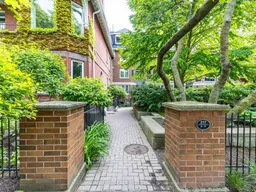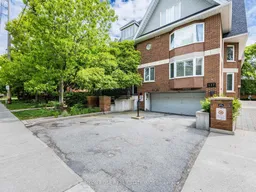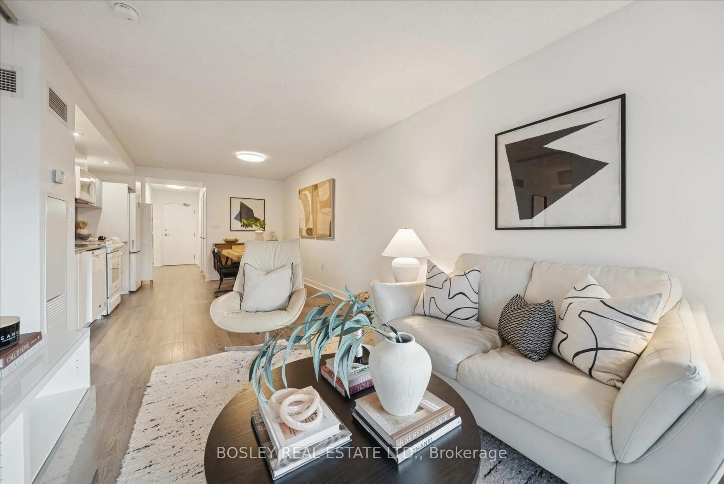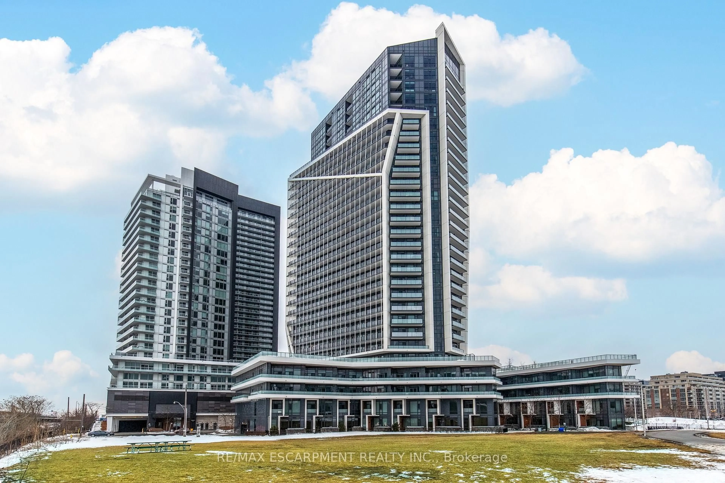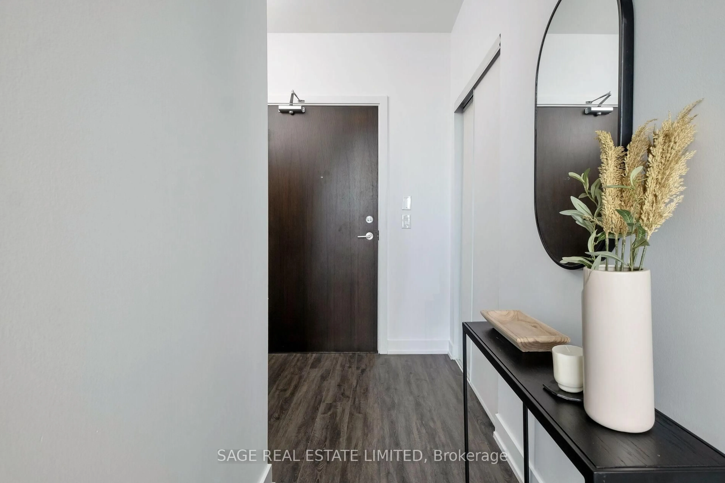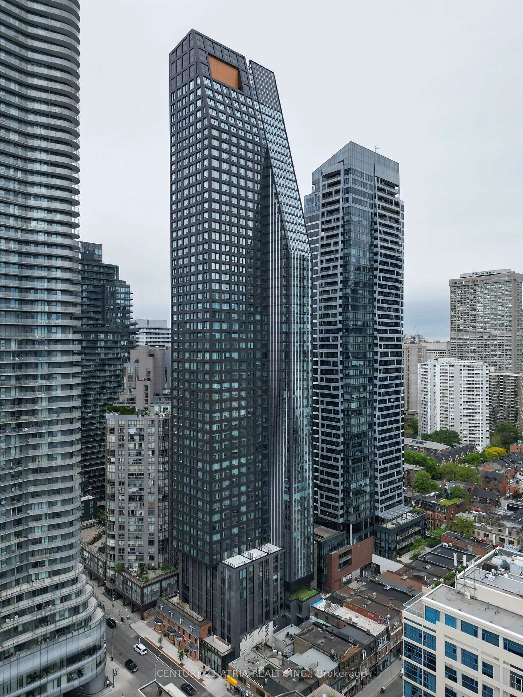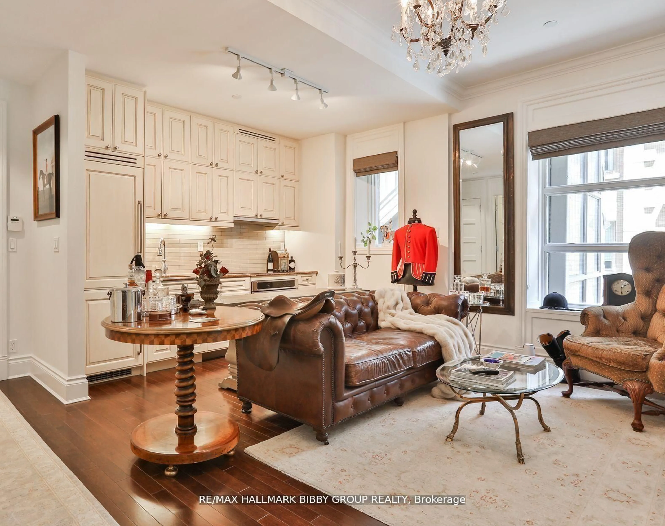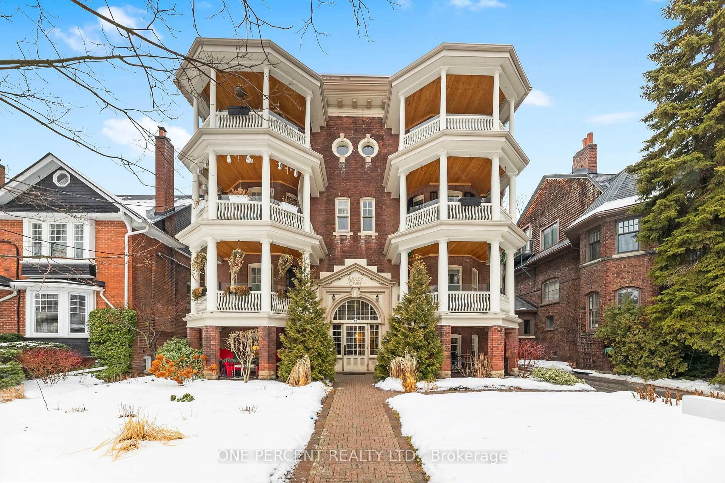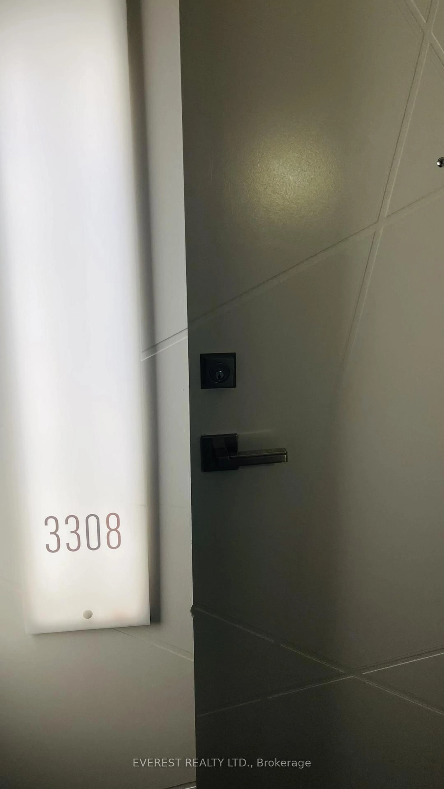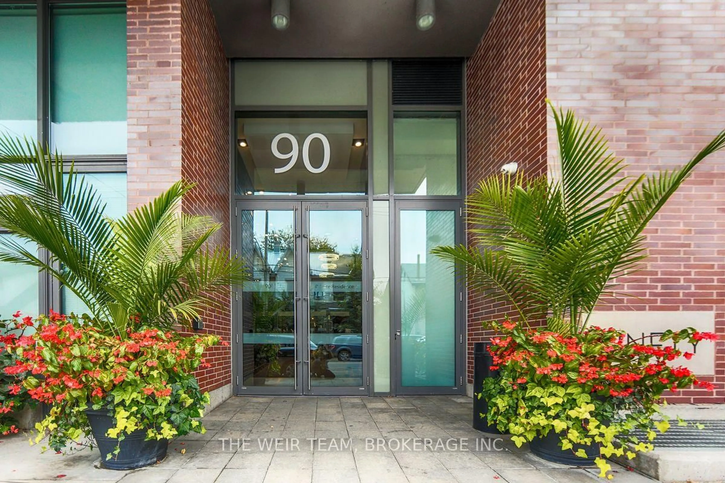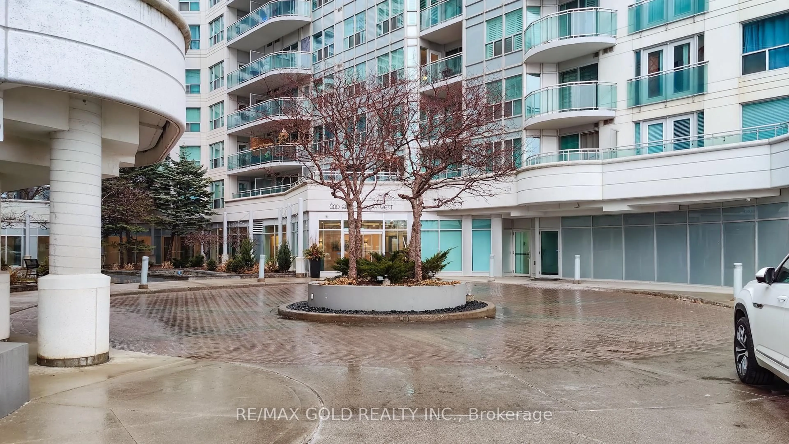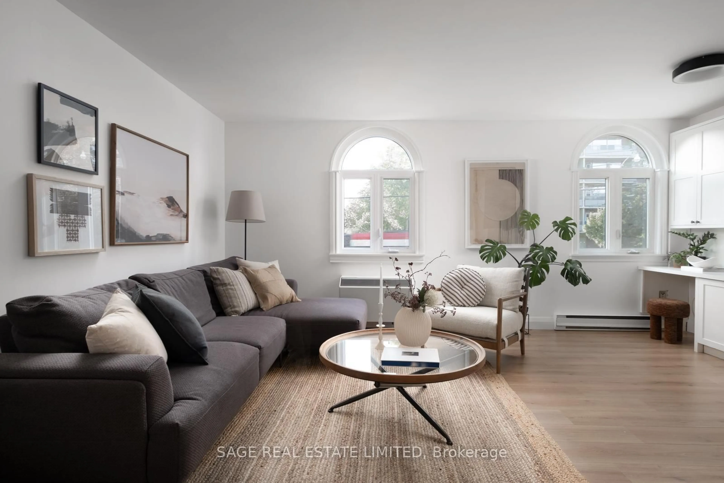Discover the unparalleled convenience and vibrant lifestyle awaiting you at 217 St George, perfectly situated to offer immediate access to both the prestigious University of Toronto and the upscale allure of Yorkville. This lovely and bright townhouse has it all. Equally compelling is the effortless proximity to Yorkville, Toronto's most exclusive and fashionable district. A leisurely stroll from your doorstep transports you to a world of high-end boutiques, world-class dining, chic cafes, and sophisticated art galleries. Whether you're seeking luxury shopping, an exquisite culinary experience, or simply the vibrant atmosphere of one of the city's most desirable neighborhoods, Yorkville is literally at your fingertips. Step outside your door and immerse yourself in a world of activities and cultural attractions. You're just moments away from iconic institutions such as the Royal Ontario Museum (ROM), The Royal Conservatory of Music and Lee's Palace. Art enthusiasts will appreciate the proximity to Peter Triantos Art Galleries, Art Interiors, and The Bata Shoe Museum. Living at 217 St George means embracing a lifestyle of unparalleled convenience, cultural immersion, and community spirit in one of Toronto's most desirable neighborhoods.
Inclusions: Appliances and light fixtures
