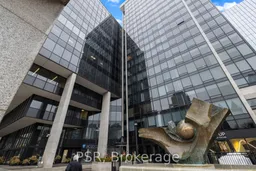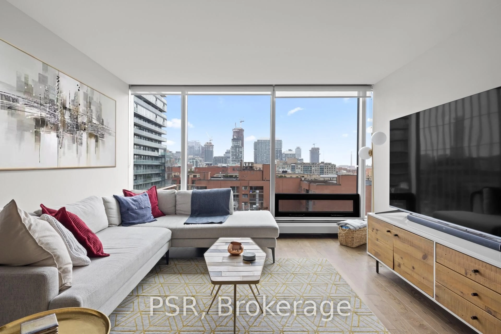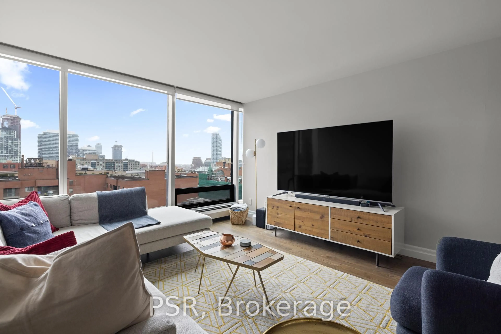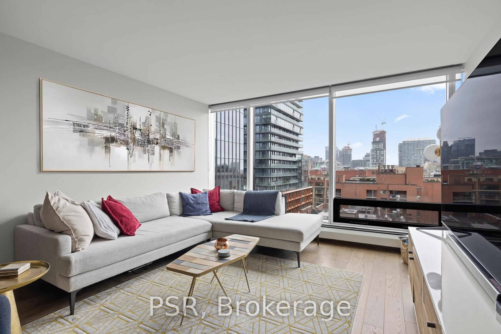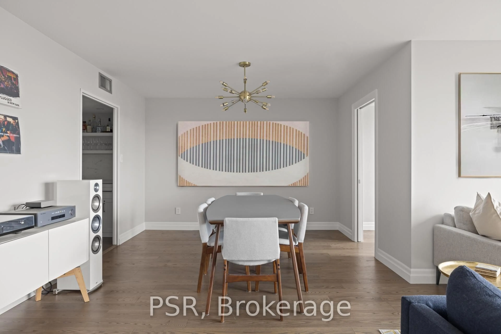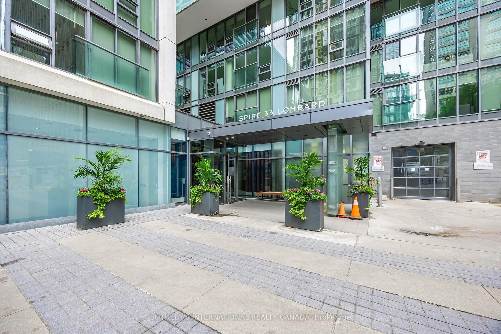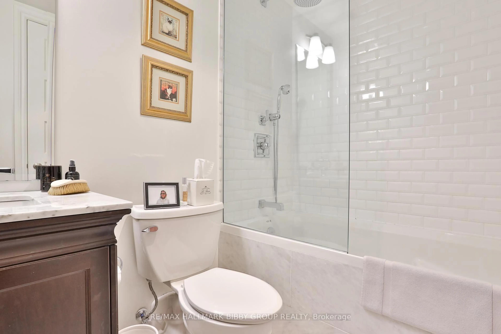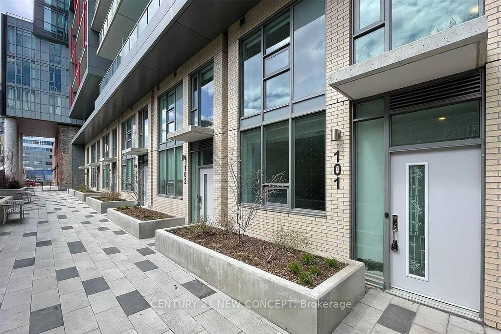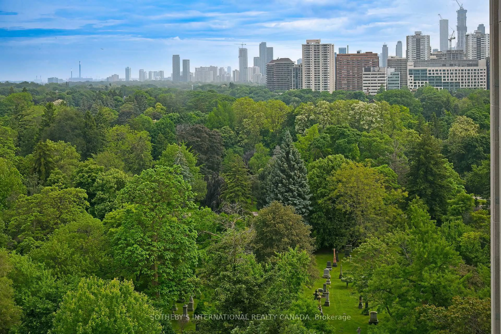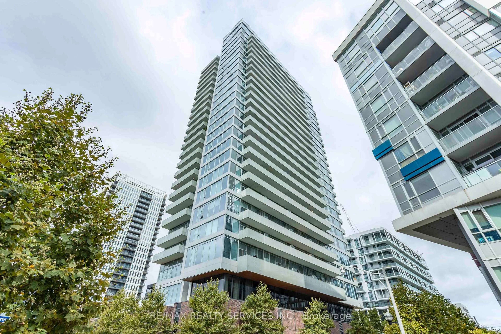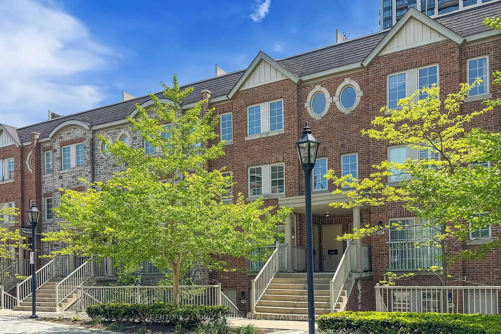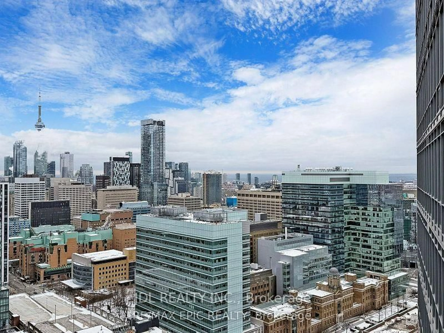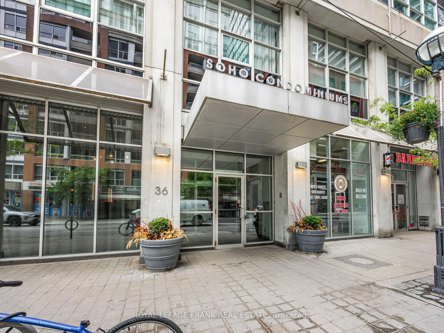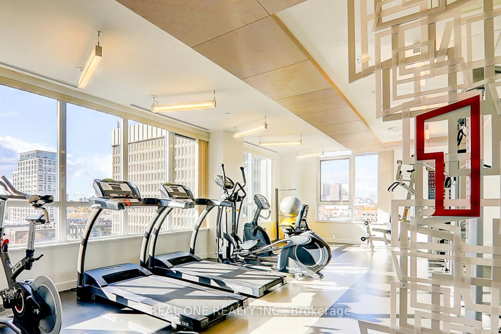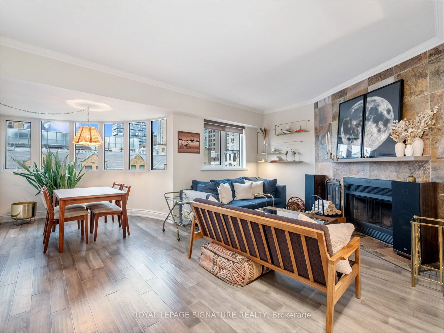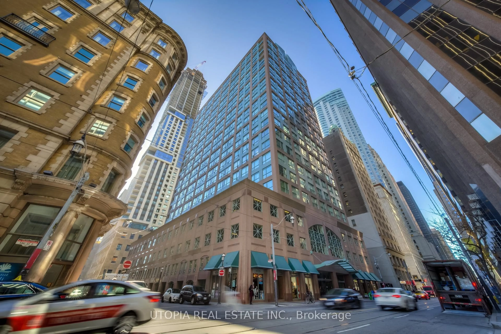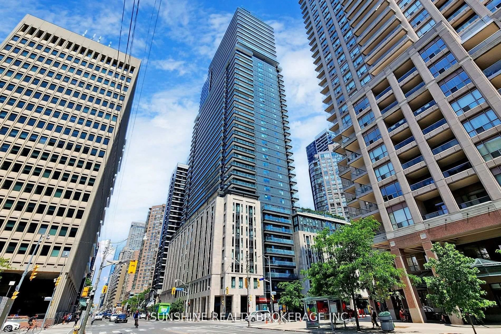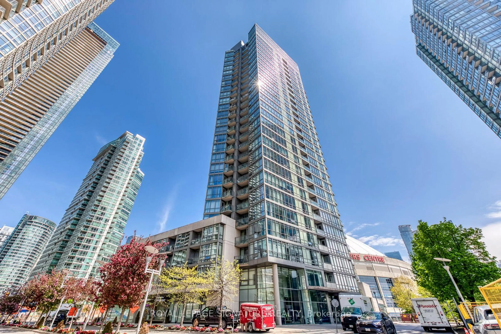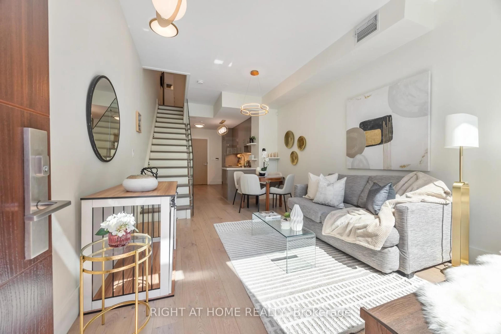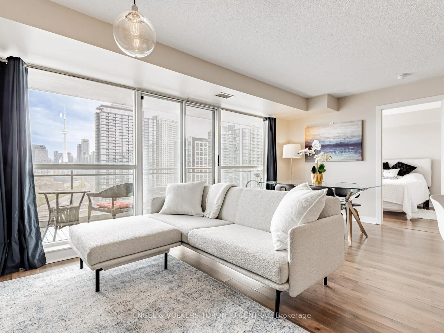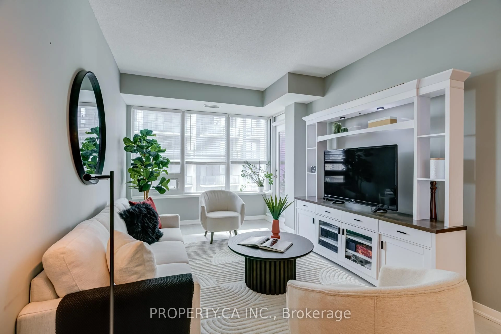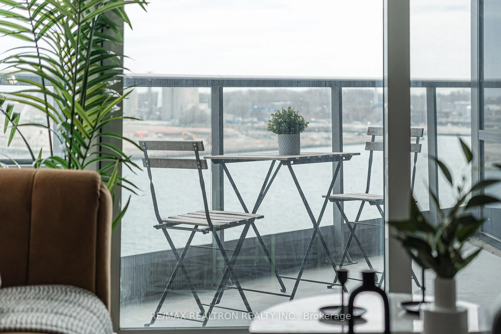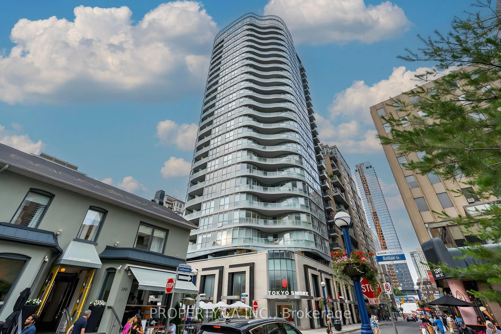30 Wellington St #1103, Toronto, Ontario M5E 1S3
Contact us about this property
Highlights
Estimated valueThis is the price Wahi expects this property to sell for.
The calculation is powered by our Instant Home Value Estimate, which uses current market and property price trends to estimate your home’s value with a 90% accuracy rate.Not available
Price/Sqft$852/sqft
Monthly cost
Open Calculator

Curious about what homes are selling for in this area?
Get a report on comparable homes with helpful insights and trends.
+32
Properties sold*
$683K
Median sold price*
*Based on last 30 days
Description
Discover urban elegance in this beautifully renovated condo, offering nearly 1,200 square feet of bright and open living space with a brilliantly intuitive layout. Awaken to serene and expansive sunrise vistas spanning across every principal room a priceless and panoramic luxury that elevates every day. The sleek, modern kitchen will inspire your culinary spirit with stainless steel appliances, abundant cabinetry, ample counter space, and a wine fridge for your finest. The spacious living and dining areas are perfect for entertaining friends and family or, simply unwinding in private. The contemporary bathroom revitalizes daily routines with a massive walk-in shower and its rainfall feature. Every room is generously proportioned, blending style with smart and functional storage, complete with a large laundry room. With parking and locker, all your needs are met. The Wellington is an exceptionally managed building with a warm, 24-hour concierge team that is on a first-name basis with every resident. Premier amenities include a fully-equipped fitness centre, ball court, indoor heated pool, hot tub, sauna, tanning booth, theatre space, and a stylish party and billiards room. Major recent improvements include common areas, garage parking, and window cladding, ensuring an all-around polished feel and pride of ownership. Eminently located alongside both the vibrant Financial District and charming Old Town Toronto. Stepping out your front door, you're greeted by the beloved Berczy Park Dog Fountain. Strolling towards the St Lawrence Market, you're surrounded by the city's most celebrated ensemble of architecturally iconic heritage landmarks. Shopping, restaurants, and entertainment are all top-shelf. This is a walking, biking, and transit paradise, all within 5 minutes of Union Station, the Gardiner, the DVP, Waterfront trails, and the Toronto Island Ferry. This is the one that truly has it all skyline prestige, modern luxury, and historic vintage.
Property Details
Interior
Features
Main Floor
Other
2.28 x 2.14W/I Closet / Closet Organizers
Kitchen
4.57 x 2.51Renovated / Stainless Steel Appl
Foyer
4.18 x 1.64Closet
Living
3.9 x 4.22Window Flr to Ceil / Combined W/Dining / East View
Exterior
Parking
Garage spaces 1
Garage type Underground
Other parking spaces 0
Total parking spaces 1
Condo Details
Amenities
Concierge, Gym, Indoor Pool, Party/Meeting Room, Sauna, Visitor Parking
Inclusions
Property History
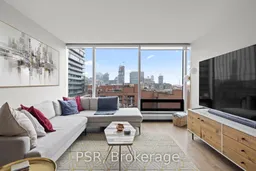 32
32