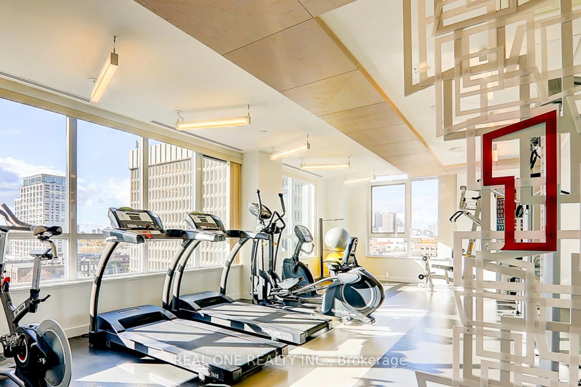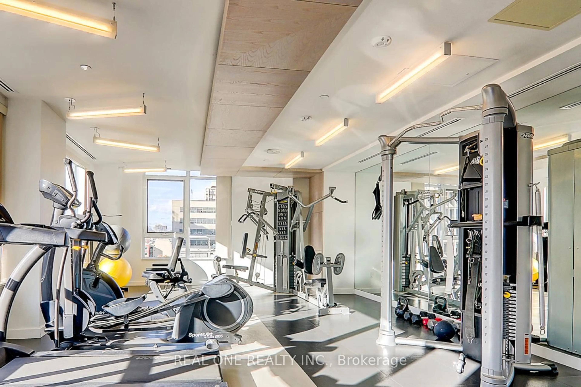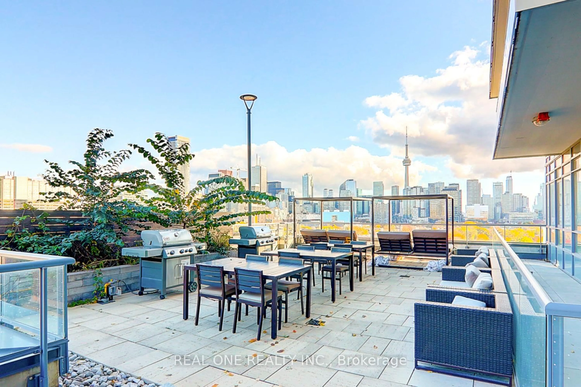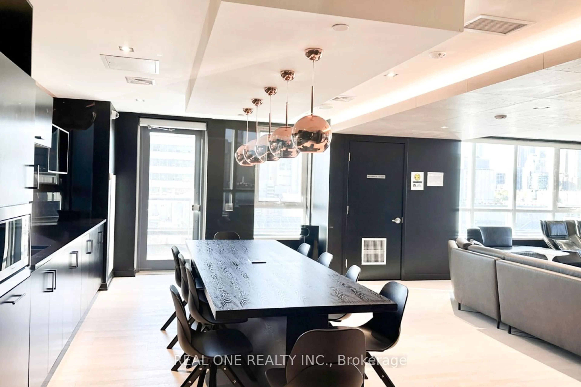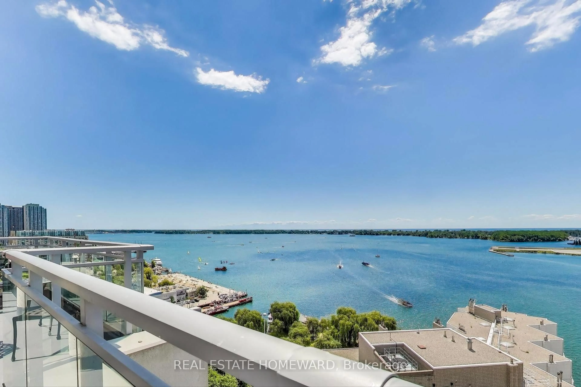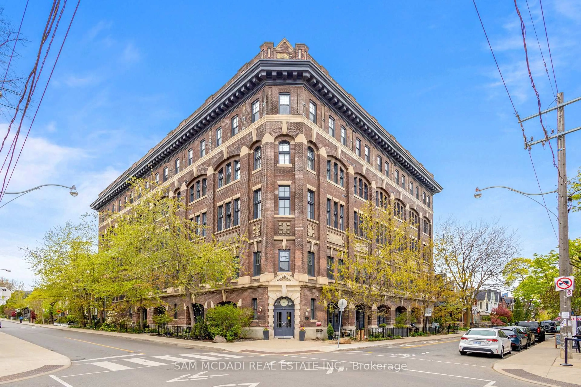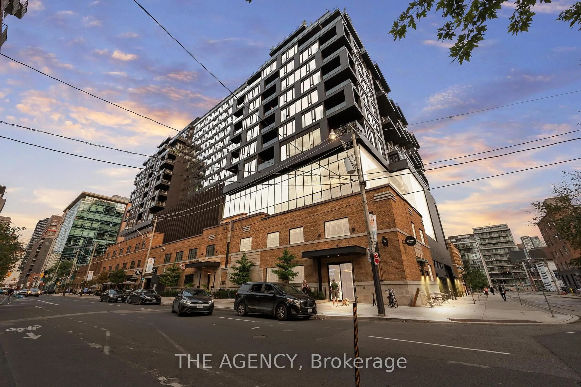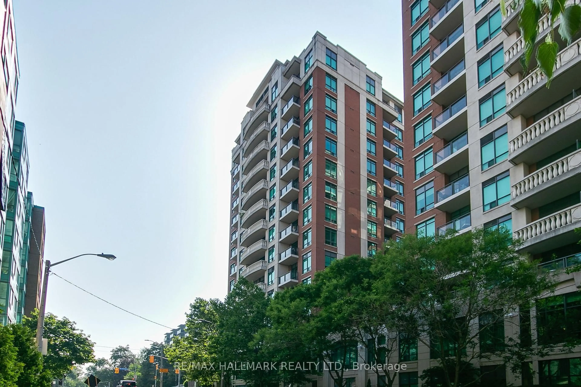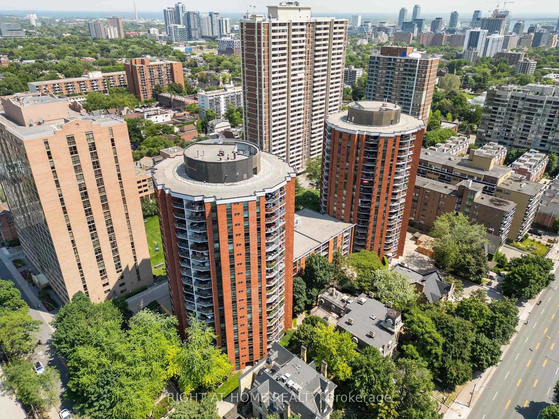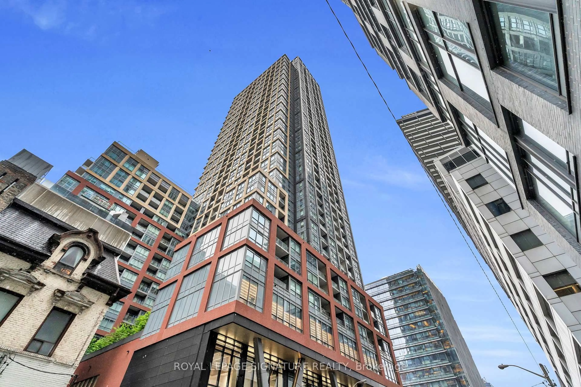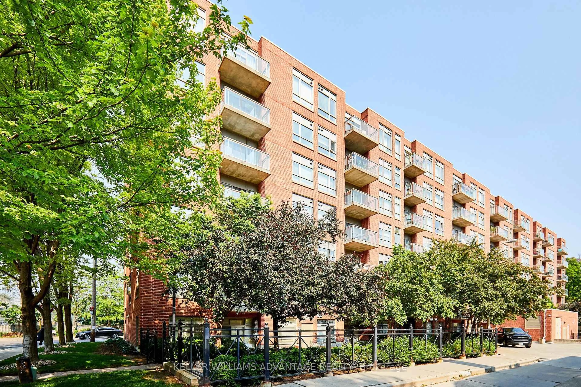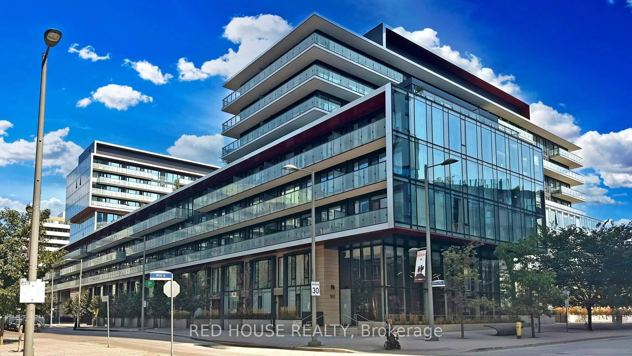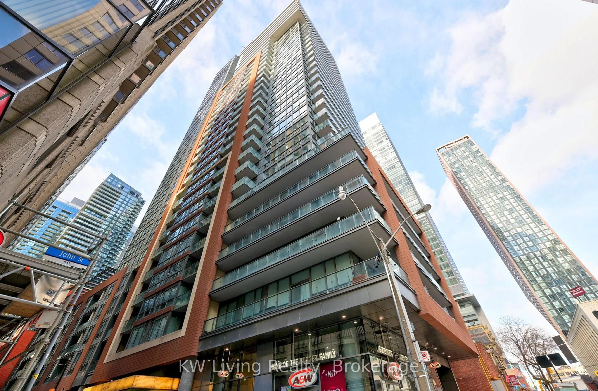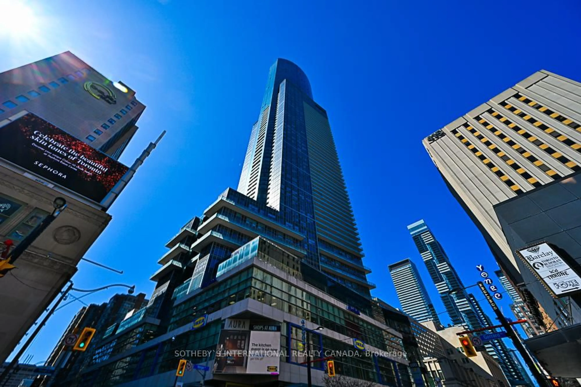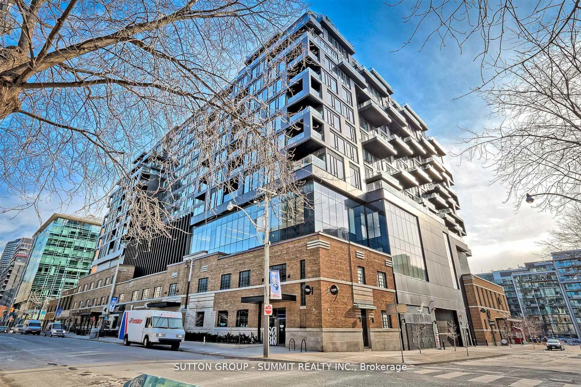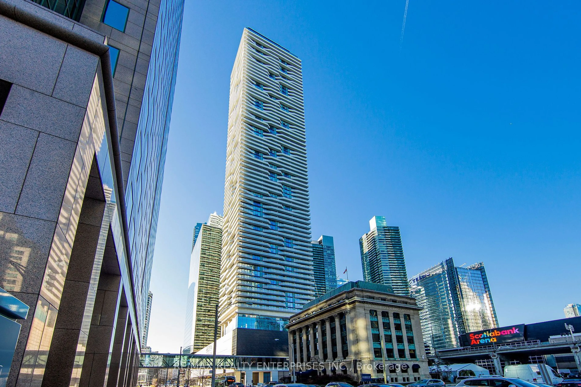181 Huron St #201, Toronto, Ontario M5T 0C1
Contact us about this property
Highlights
Estimated valueThis is the price Wahi expects this property to sell for.
The calculation is powered by our Instant Home Value Estimate, which uses current market and property price trends to estimate your home’s value with a 90% accuracy rate.Not available
Price/Sqft$1,143/sqft
Monthly cost
Open Calculator

Curious about what homes are selling for in this area?
Get a report on comparable homes with helpful insights and trends.
+11
Properties sold*
$568K
Median sold price*
*Based on last 30 days
Description
Spacious and Bright 2 Bedrooms and 2 Full Bathrooms Design Haus Condo in Downtown Toronto Core, Located at SE of College and Spadina, One Minute Walk to U of T Campus, South View to Downtown Toronto City Skyline and CN Tower, Excellent Layout, Lots of Upgrade, 9 Feet Ceiling, Laminate Floor Thru out, New Painting, Living /Dining Room w/South Exposure Widows Bring Lots of Natural Sunlight. Modern Kitchen w / Integrated B/I Appliances, Backsplash and Granite Countertop. Primary Bedroom w/4 pieces Bathroom. 2nd Bedroom w/ Large Window, Closet and Private 4 pieces Bathroom. Ensuite Laundry. Steps to T&T Supermarket, China Town, TTC Streetcar, U of T, OCAD, Library, Hospitals, Kensington Market, Restaurants, Shops, Cafe, Parks, etc.. Amenities on 9th Floor includes Gym, Party Room, Outdoor Terrace, etc. Excellent Opportunity to End User and Investors.
Property Details
Interior
Features
Flat Floor
Living
3.02 x 2.84South View / Laminate / Combined W/Dining
Dining
3.02 x 2.84South View / Laminate / Combined W/Living
Kitchen
2.74 x 2.49B/I Appliances / Backsplash / Granite Counter
Primary
3.0 x 2.64South View / Laminate / 4 Pc Ensuite
Condo Details
Inclusions
Property History
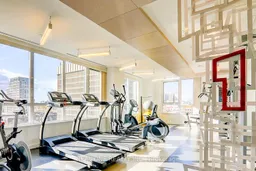 24
24