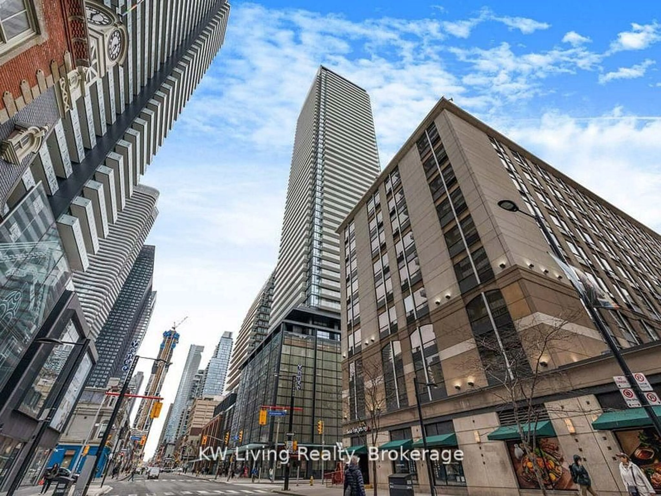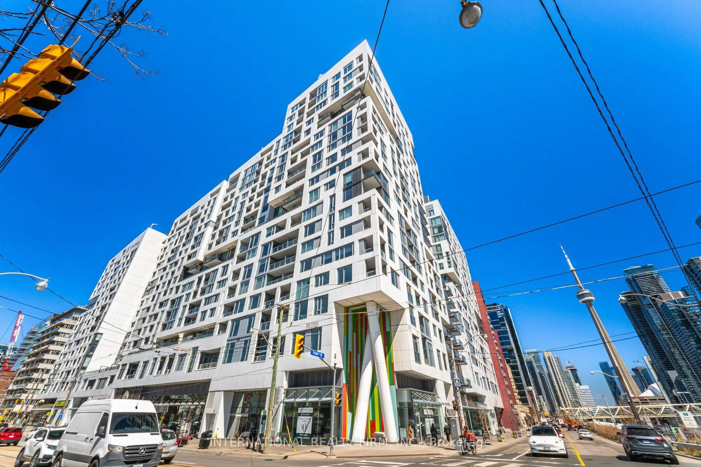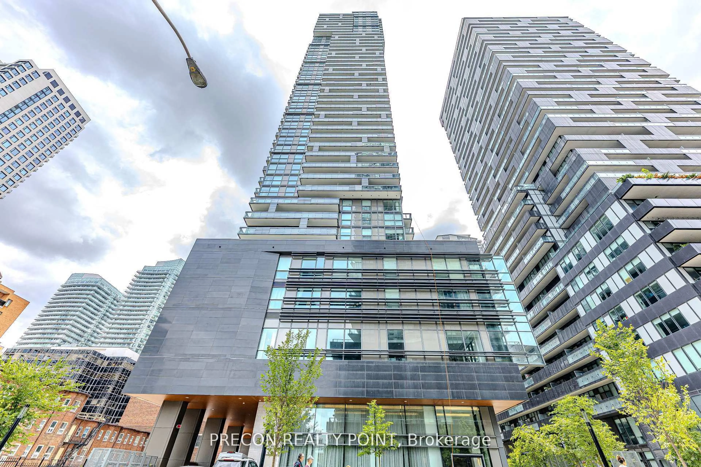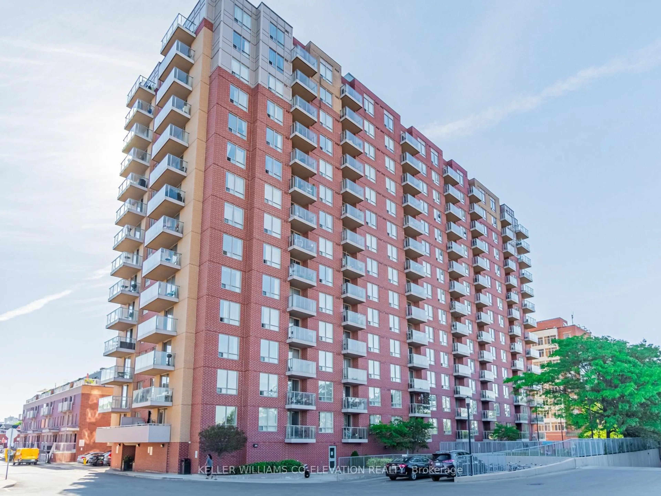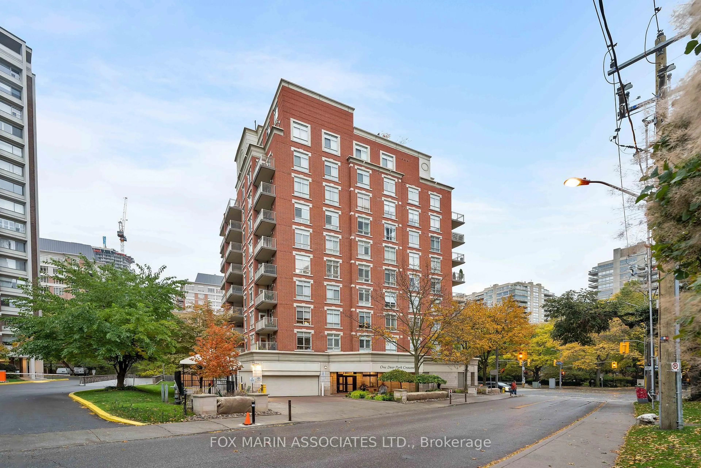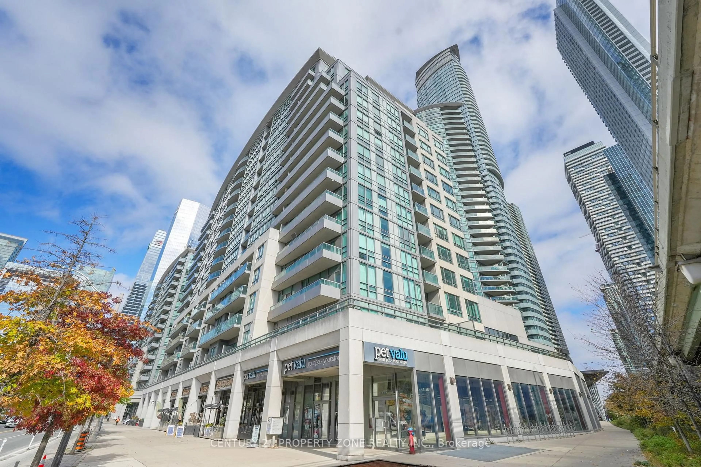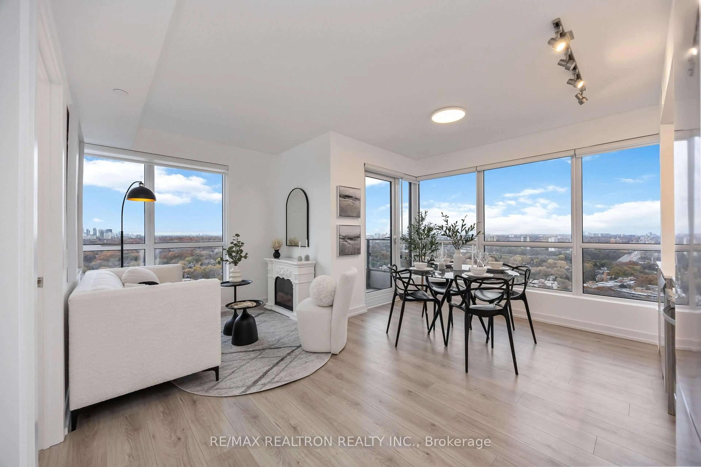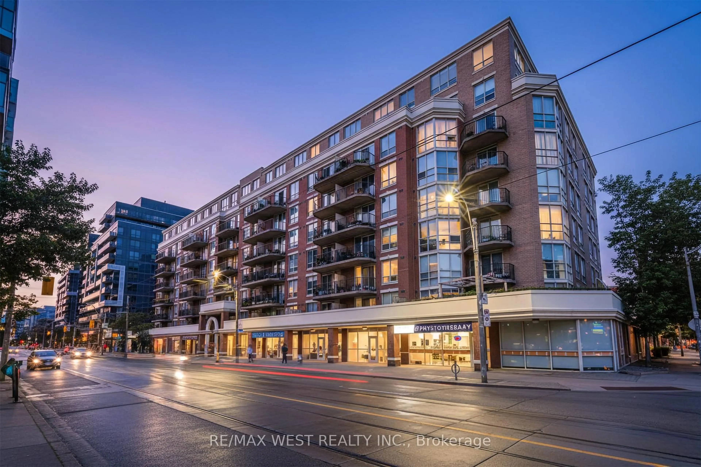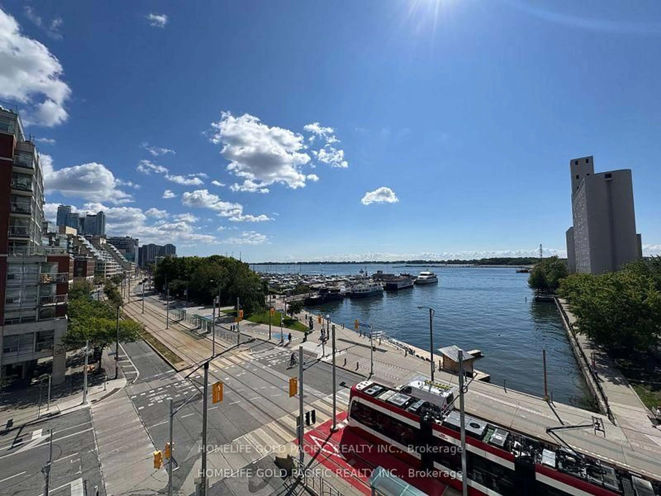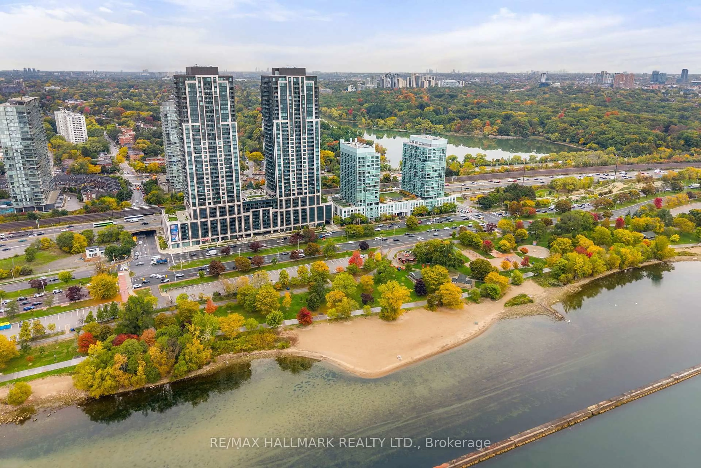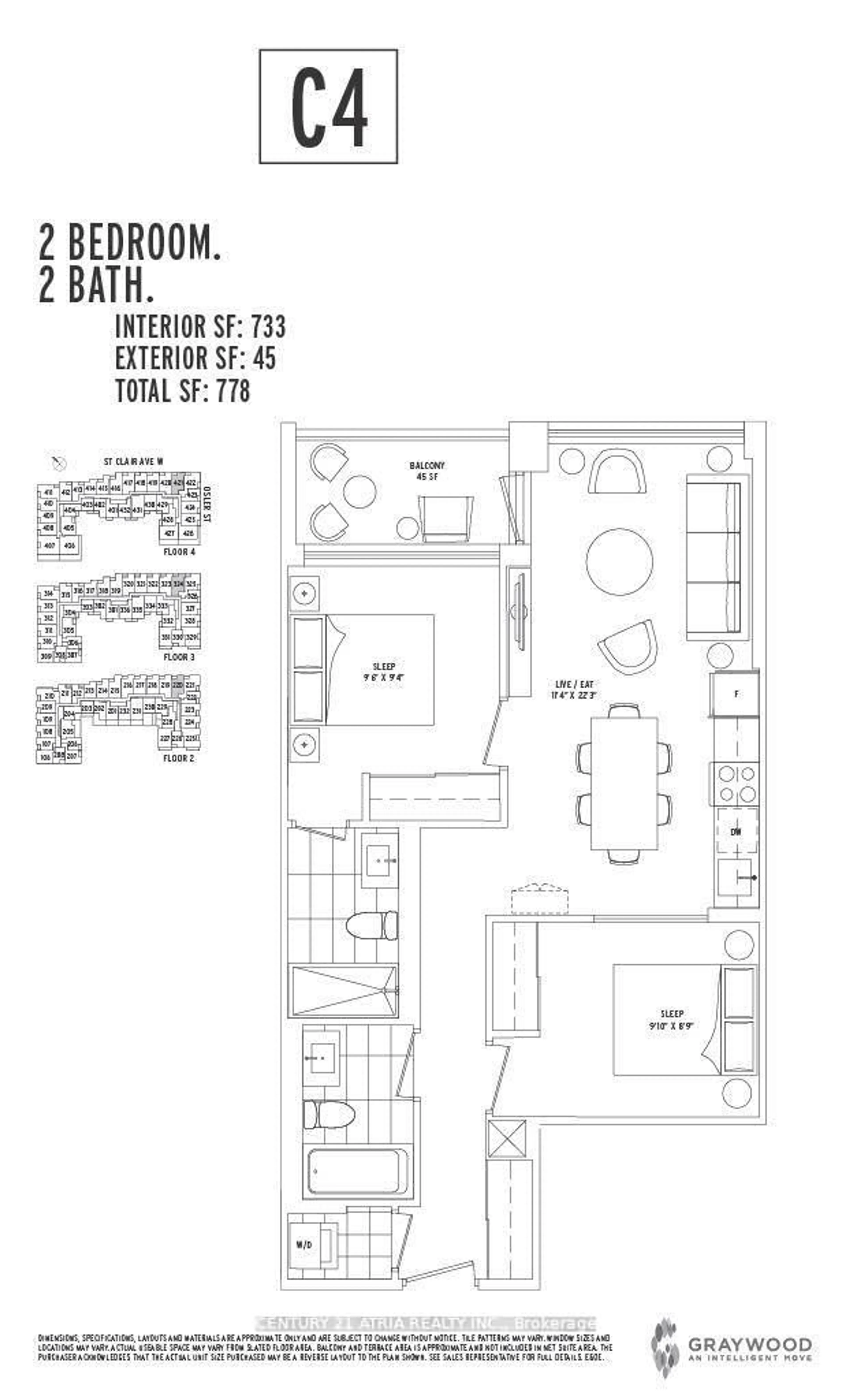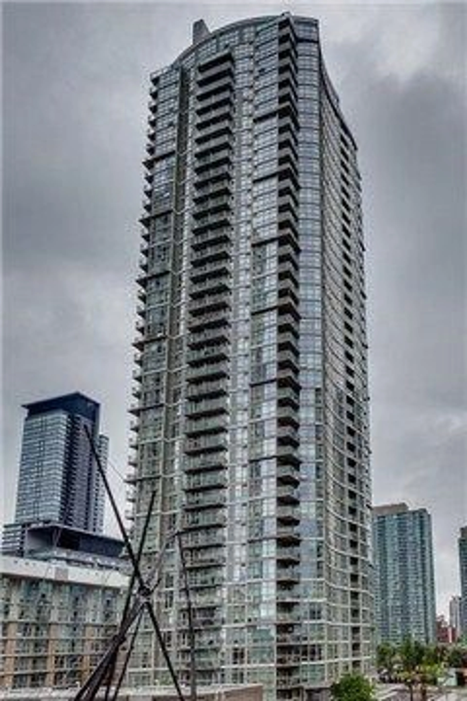Top-Floor 1 Bedroom +Den, 1 Bath Suite At The Sought After Glen Lake Condominiums, In The Heart Of High Park North - Location, Lifestyle & Smart Design! With underground parking for 1 car and a storage locker, this is an unbeatable value with everyday convenience in one of Toronto's most sought-after west-end neighbourhoods for end-users and investors alike. Perched on the top floor, the open-concept living/dining area features California shutters and a walkout to a large west-facing balcony - perfect for relaxing evenings and golden sunsets. The kitchen is both practical and polished, with granite countertops, a breakfast bar, and freshly painted cabinetry. The large primary bedroom boasts a walk-through closet and semi-ensuite access to a sleek, spa-like 3-piece bath with a glass-enclosed shower. There is also a den that's perfect for a WFH space or study area. Building amenities include a gym, party room, games room, and visitor parking. This unbeatable location puts everything at your fingertips - just steps to Dundas West Station, the UP Express (8 minutes to downtown, 17 to Pearson), and surrounded by vibrant communities like The Junction, Roncesvalles, and Bloor West Village. You're also a short walk to High Park, the lake, and excellent schools including Indian Road Jr, Annette Jr & Sr, and Humberside CI. Don't miss this rare top-floor opportunity that blends style, comfort, and one of the city's most desirable and vibrant areas. Act quickly - this one won't last!
Inclusions: All appliances (Fridge, stove, built-in hoodrange, dishwasher). Washer & dryer. See full list in Schedule C.
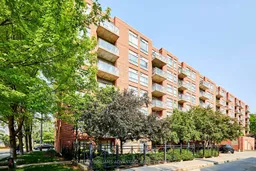 35
35

