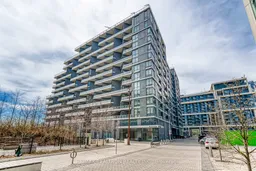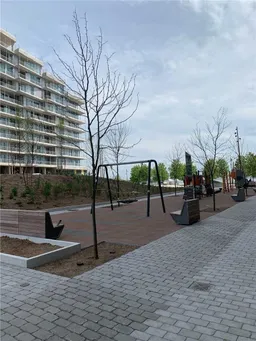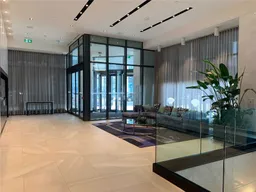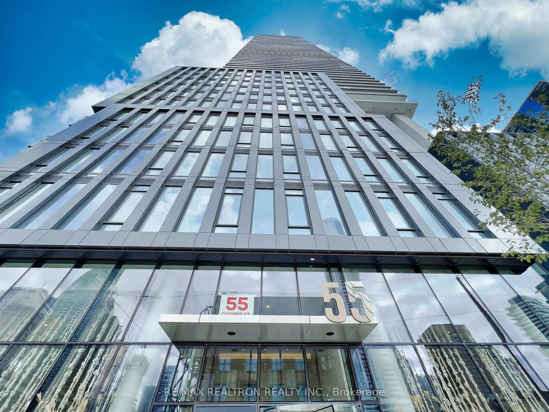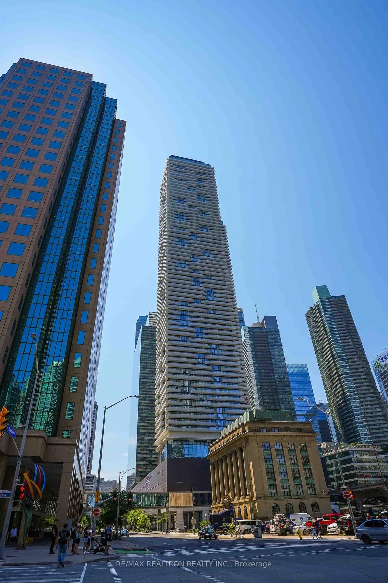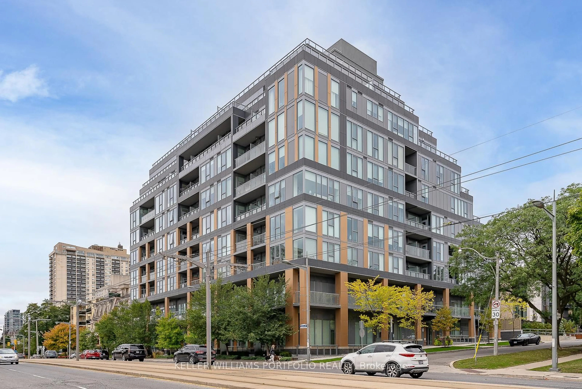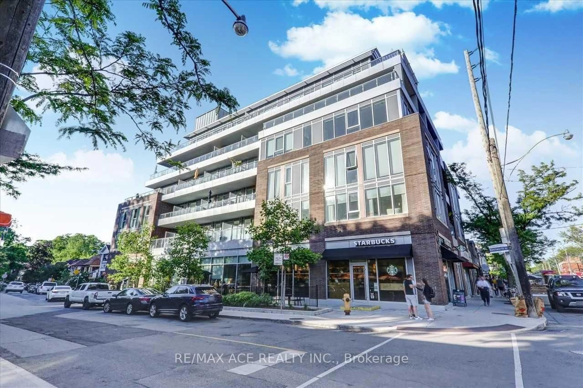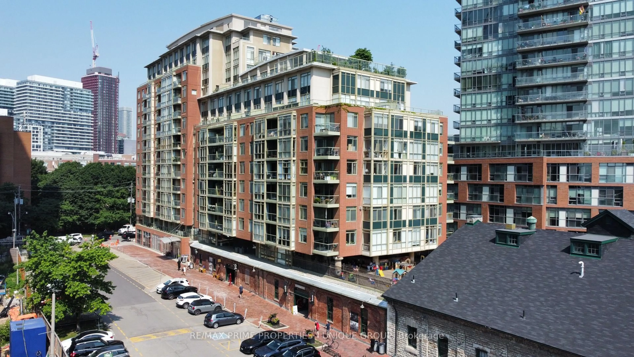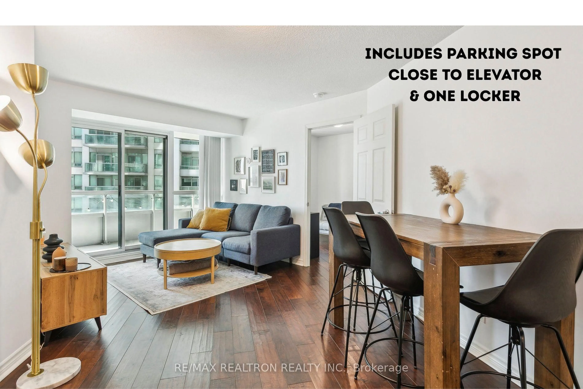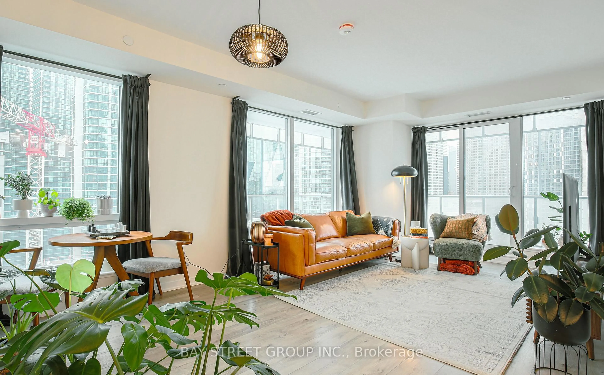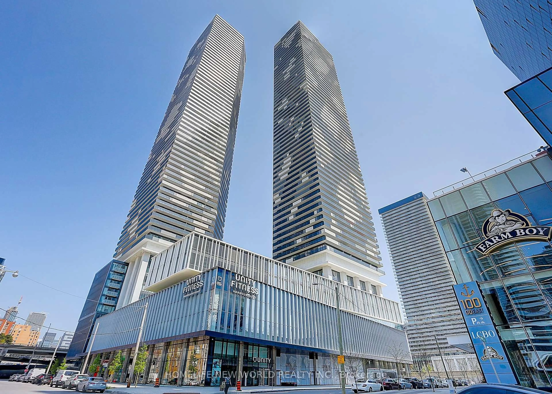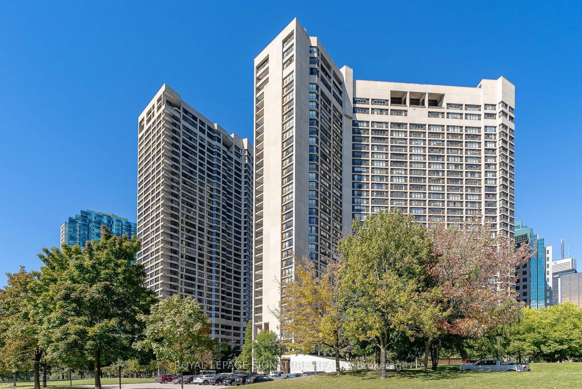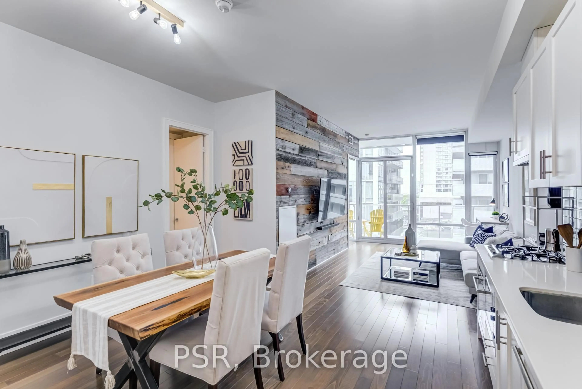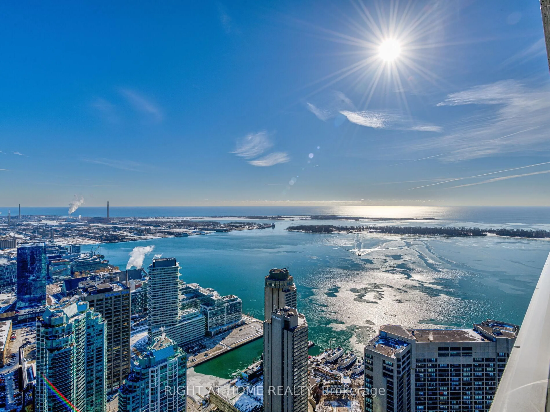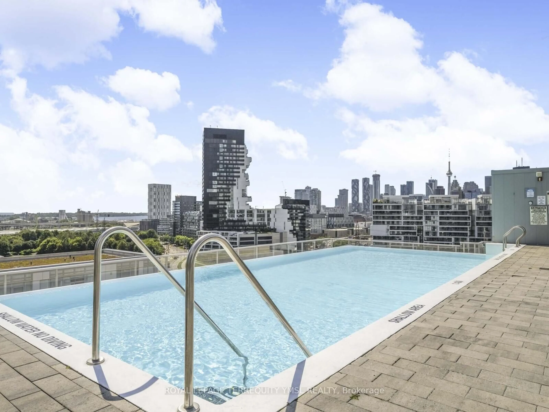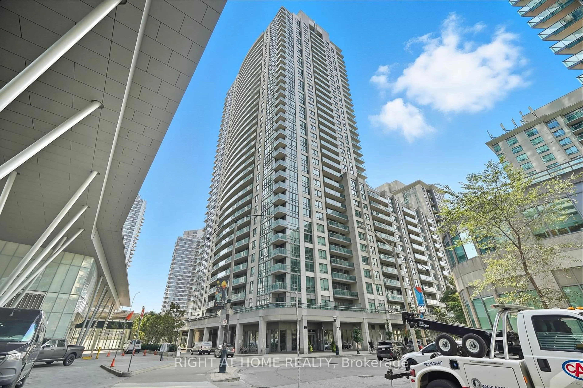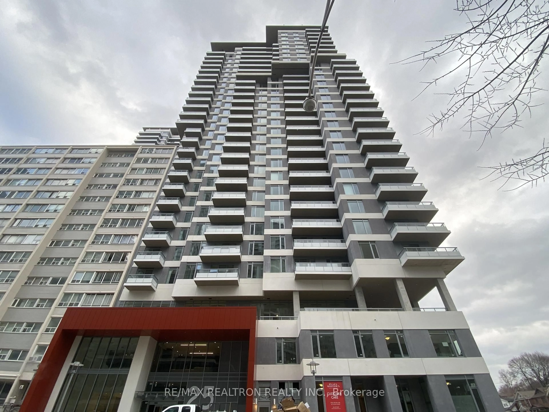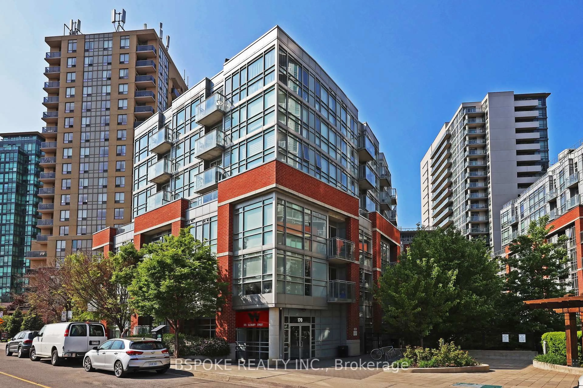Welcome to AquaVista at Bayside A Tridel-Built Luxury Waterfront Residence! This stunning 1 Bedroom + Den suite offers approximately 758 sq. ft. of elegant living space with breathtaking lake views. The open-concept layout features a sleek, modern kitchen with European-style B/I appliances, stone countertops, and a stylish backsplash. The spacious den can easily function as a second bedroom or home office. Enjoy seamless indoor-outdoor living with a walk-out to the balcony from the living room. Experience contemporary lakeside living in one of Toronto's premier waterfront communities. Just steps from the Harbourfront, Sugar Beach, Sherbourne Common, St. Lawrence Market, and the Distillery District. Direct access to scenic walking and cycling trails, parks, ferry terminal, Loblaws, LCBO, and an array of the best dining, shopping and entertainment. Aqua vista delivers world-class resident amenities, inc. a 24-hour concierge, outdoor infinity pool, state-of-the-art fitness center, yoga and spin rooms, billiards, theater room, sauna, business room, guest suites, and a stylish party room with a rooftop BBQ area. Underground parking & Locker is included. Live the vibrant waterfront lifestyle you've been dreaming of!
Inclusions: B/I Stainless Steel Kitchen Appliances. Electric Ceramic Cooktop. Washer & Dryer. All Elf & Window Coverings. One Parking & One Locker Included.
