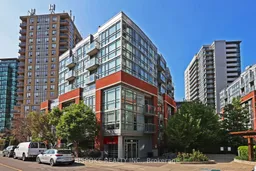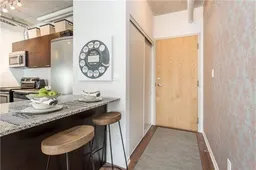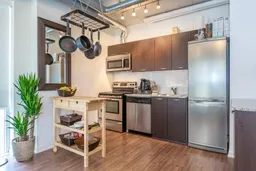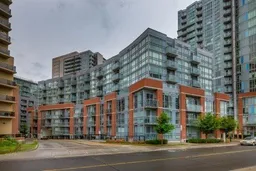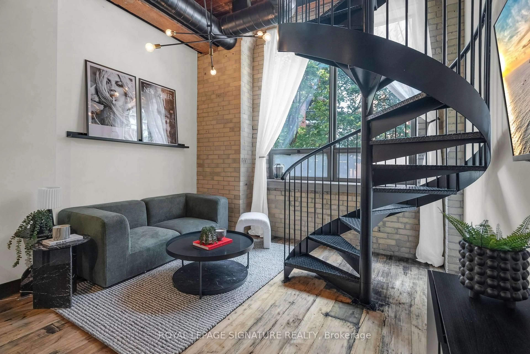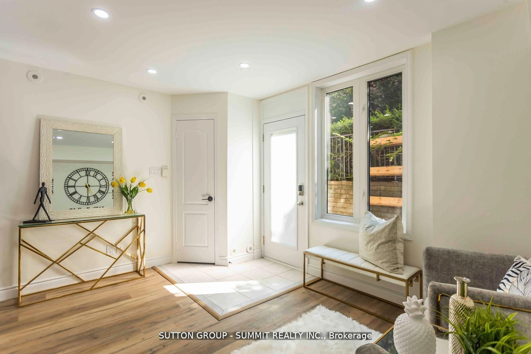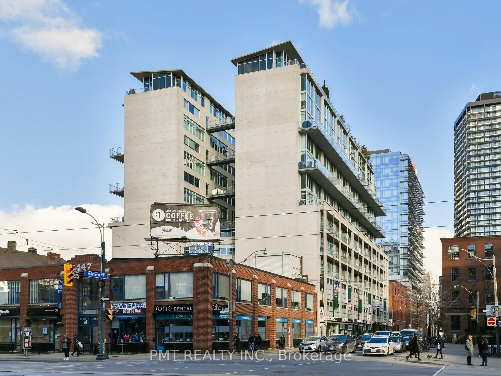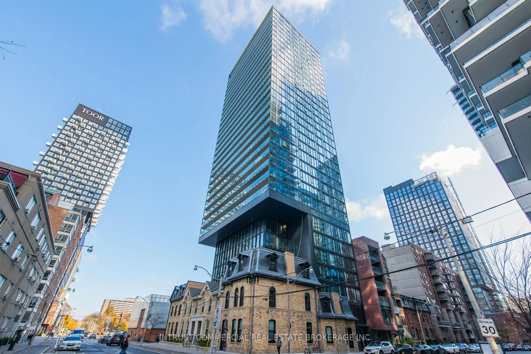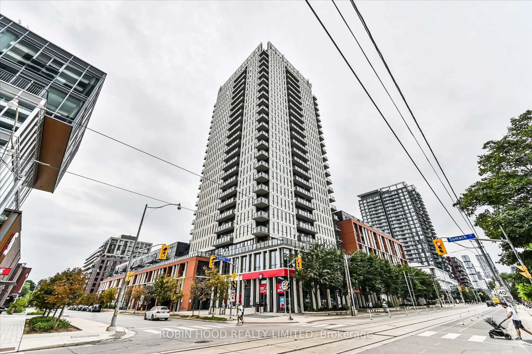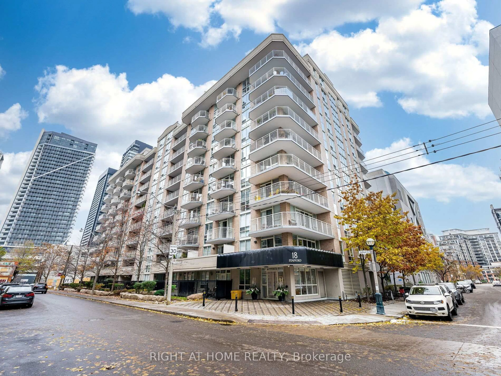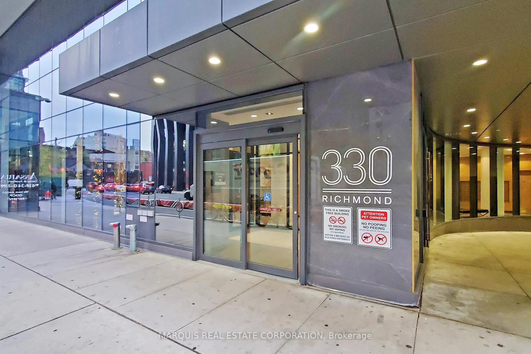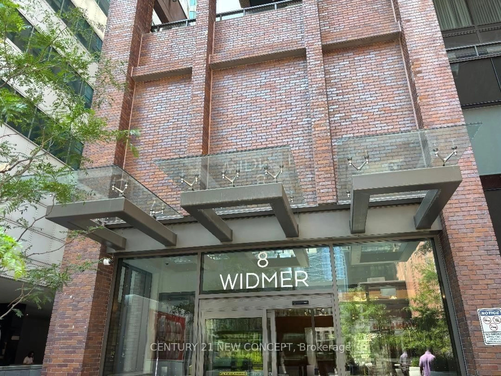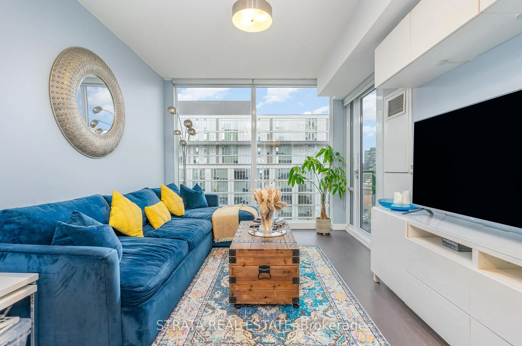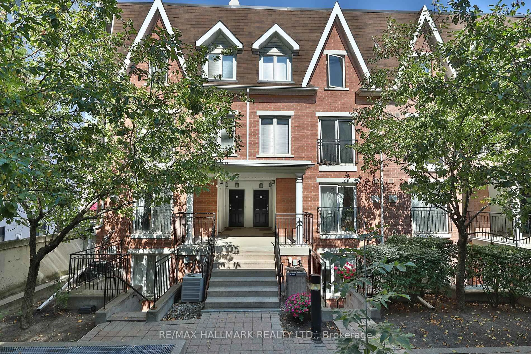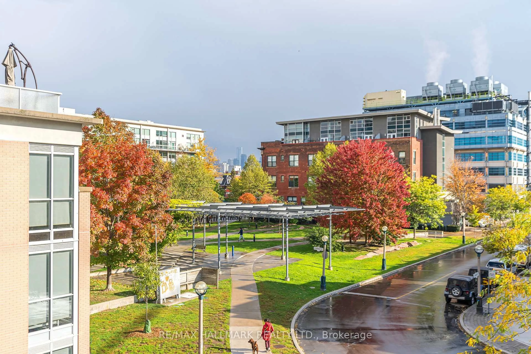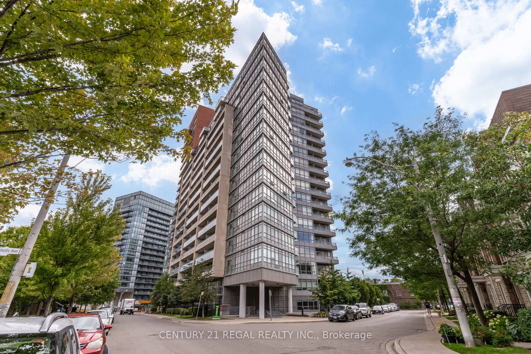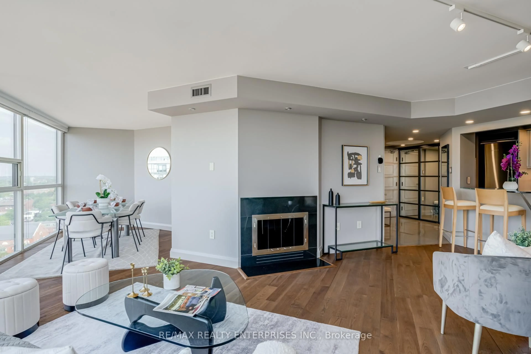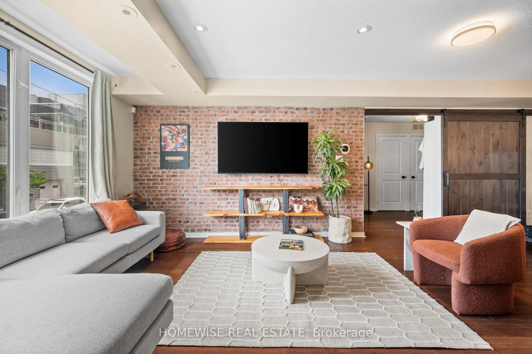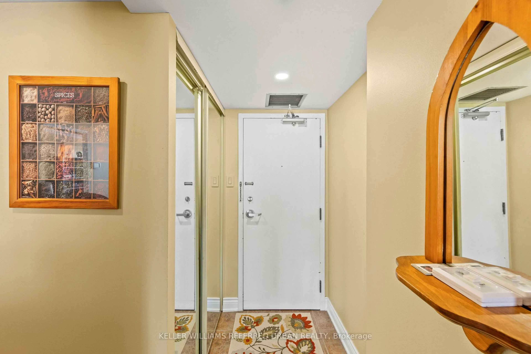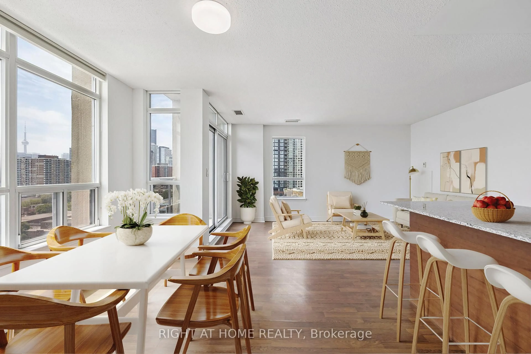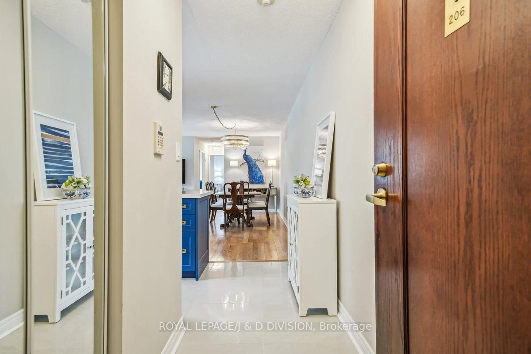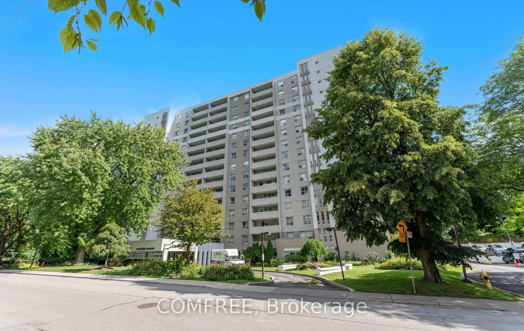You didn't budget, save, and hustle to settle for a sliding door and a windowless den. This top-floor corner unit at 170 Sudbury St gives you two real bedroom seach with a proper door and windowplus two full bathrooms, a functional layout, and peace of mind that comes from having no one living above you. At 765 sq ft, the space is smart and efficient with no wasted hallways or awkward corners. The open-concept living area flows naturally and walks out to a small balcony perfect for fresh air or a quick weather check. The second bedroom is currently set up as a dedicated home office with a built-in desk that can stay or go. You'll love the quiet of the penthouse level and the soft-loft design details like concrete ceilings and clean lines. Bonus points for the included parking and locker no hidden monthly extras here. The building is well-managed with clean, cared-for common areas and practical amenities: a gym, indoor pool, party room, and guest suites for when friends or family visit. And the location? Right where you want to be steps from transit, groceries, coffee, and everything you love about West Queen West, Parkdale, and Liberty Village. If you've been waiting for a grown-up space thats move-in ready and makes financial sense, this is it.
Inclusions: Stainless Steel Fridge, Stove, Dishwasher and Range Microwave. Stacked Washer & Dryer.Custom Blinds. Electric Light Fixtures. Kitchen Island, Bathroom Storage and Built - In Desk and Shelves in 2nd Bedroom (if wanted).
