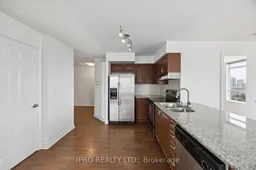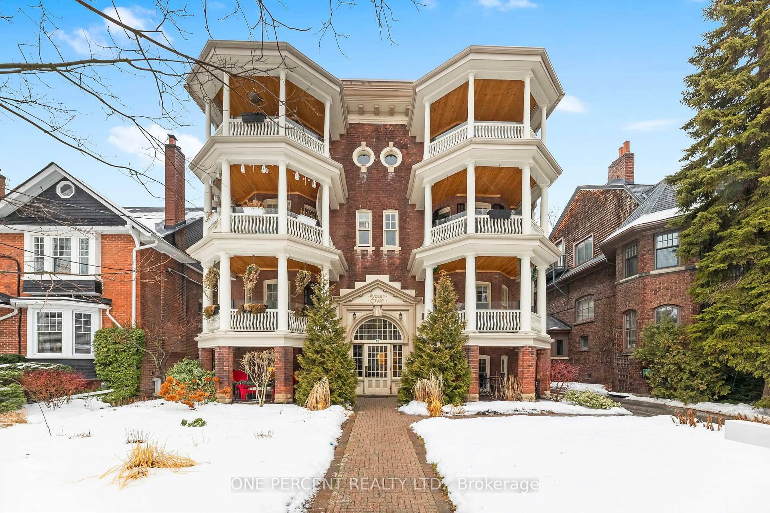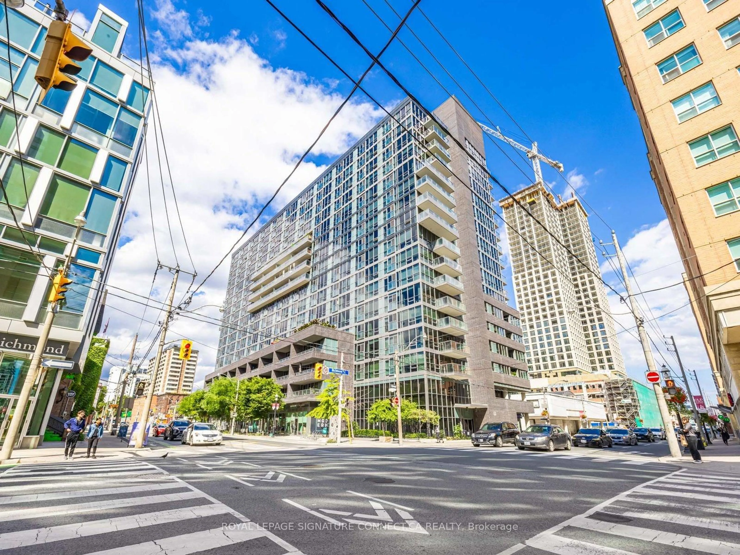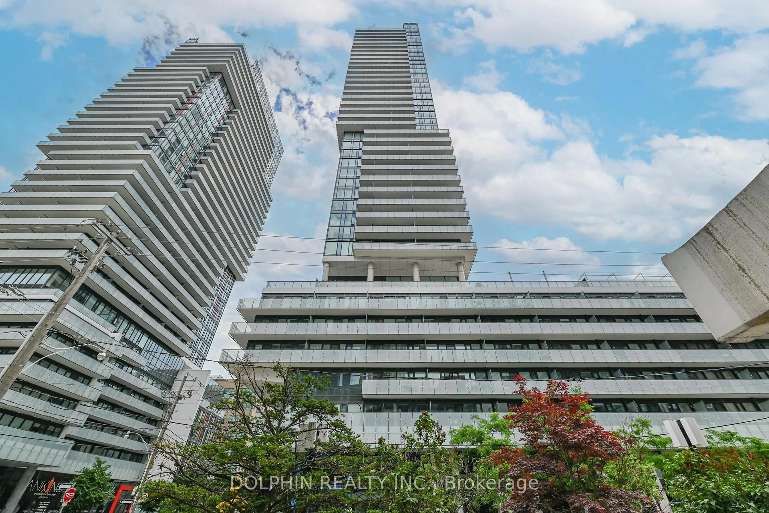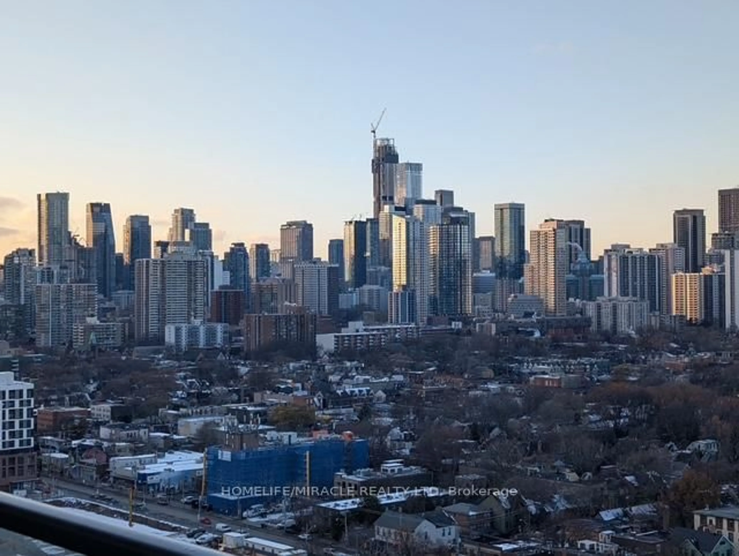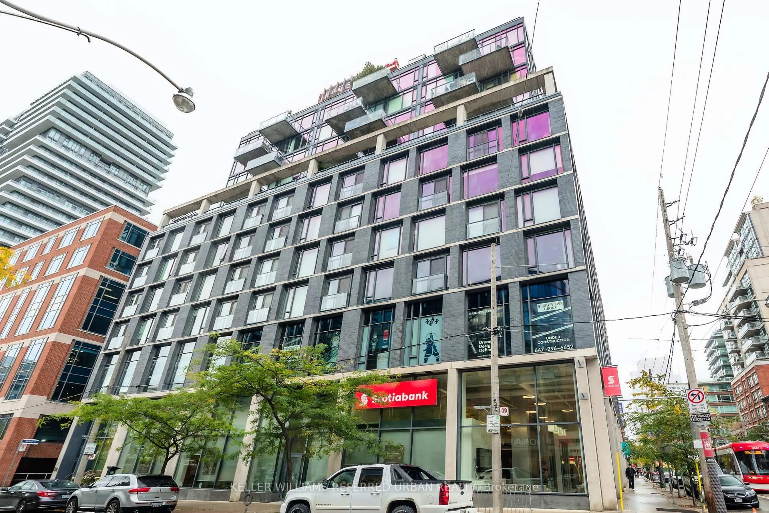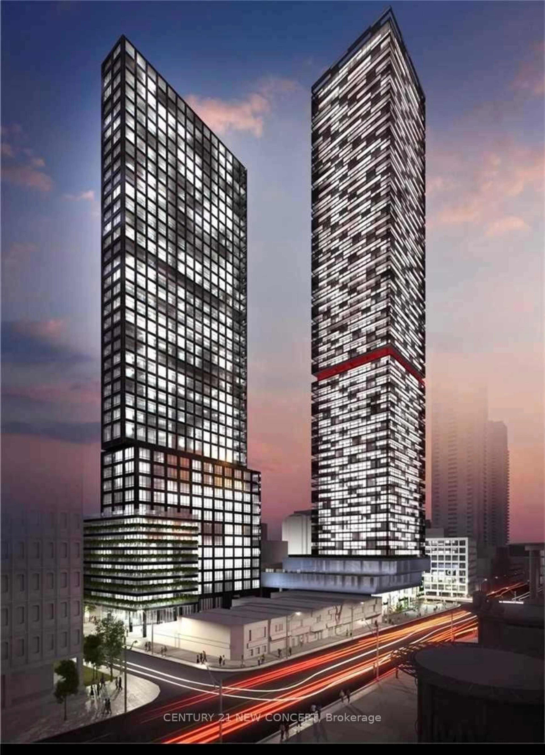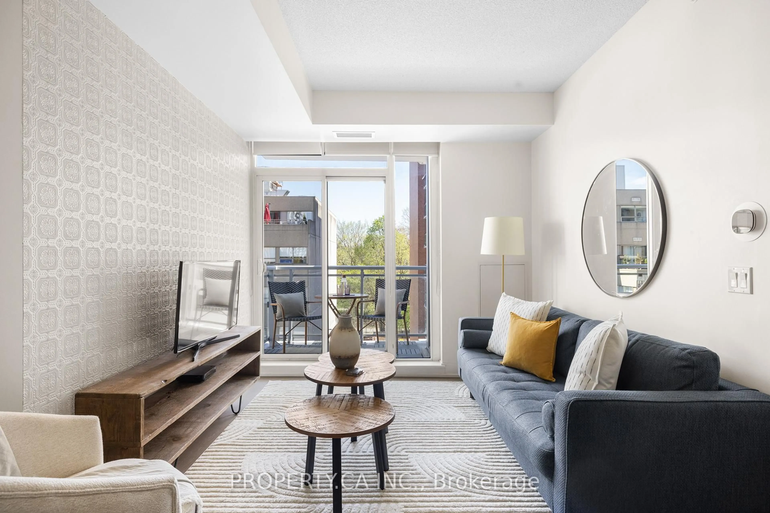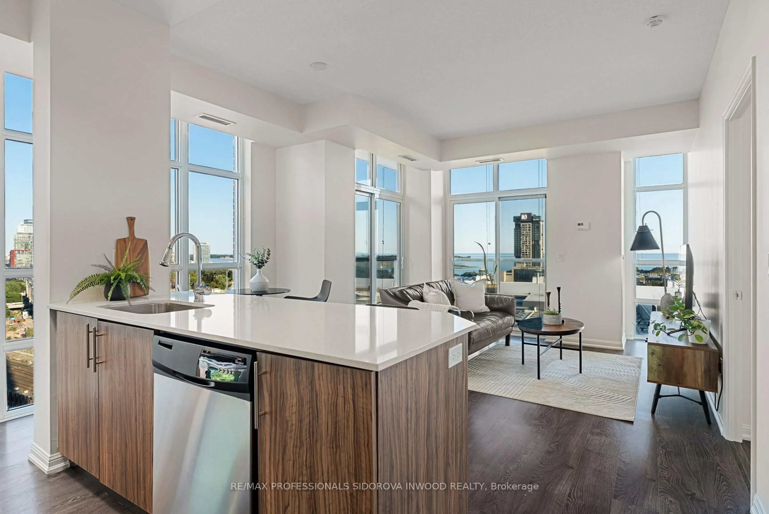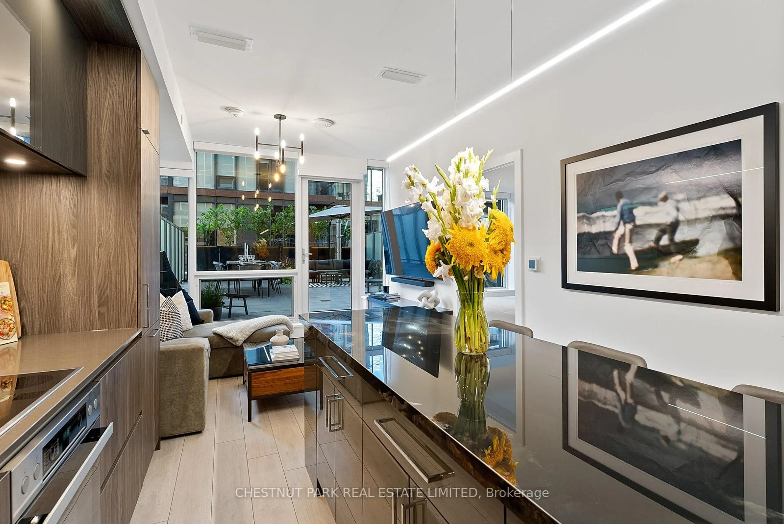Welcome to this beautifully updated 2-bedroom, 2 full bathroom corner Penthouse suite offering 854 sq ft of thoughtfully designed living space. Flooded with natural light from wall-to-wall windows, this sun-drenched unit is perfect for those who work from home or simply love a bright & airy atmosphere. The spacious & modern kitchen features upgraded stainless steel appliances, a large granite breakfast bar, & opens seamlessly into the spacious living & dining areas, ideal for both everyday living & entertaining. Enjoy wide open, unobstructed south-west views of the downtown skyline. The primary bedroom comfortably fits a queen-sized bed & includes a renovated ensuite bathroom. Freshly painted from top to bottom, this move-in ready suite also includes private, ensuite laundry, an owned parking space & locker, 24-hour concierge & security, plus access to an amazing rooftop terrace. The ultimate in urban convenience, located walking distance to both Wellesley TTC & Sherbourne TTC stations, Bloor St, TMU, U of T, No Frills, FreshCo, trendy restaurants, cafes, parks & Don Valley trails. Mins drive to DVP. Very well managed building w/ great maintenance fees. This is an incredible value for a spacious 2 bedroom corner unit in an ultra convenient location.
Inclusions: All existing appliances, all window coverings, all electrical light fixtures. 1 underground parking spot & 1 locker. See Schedule B.

