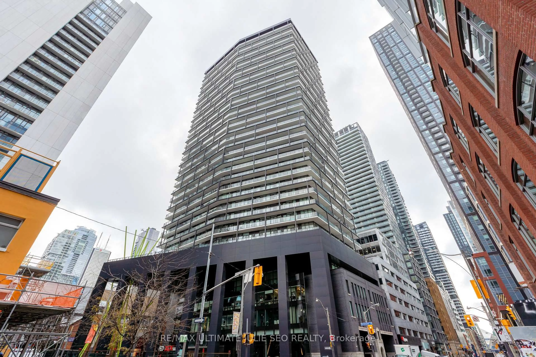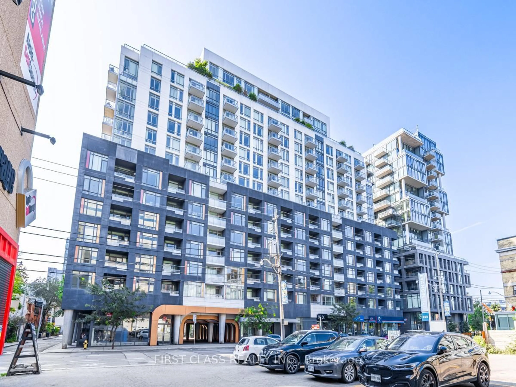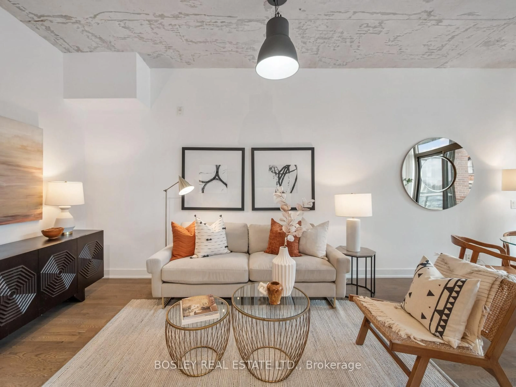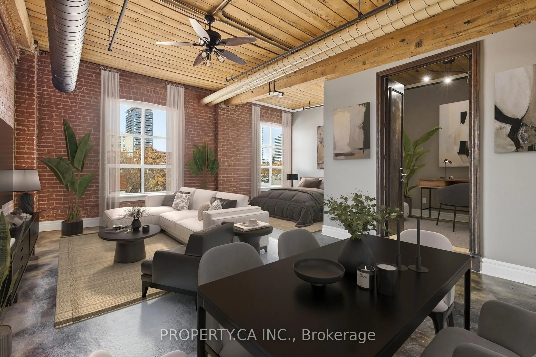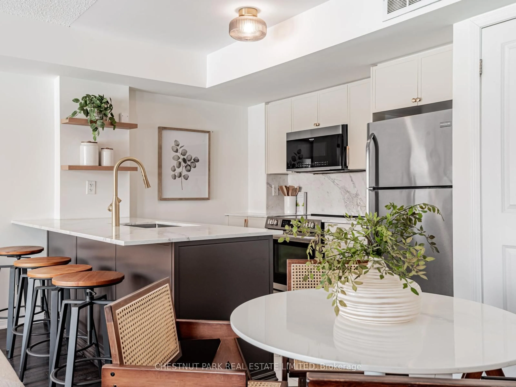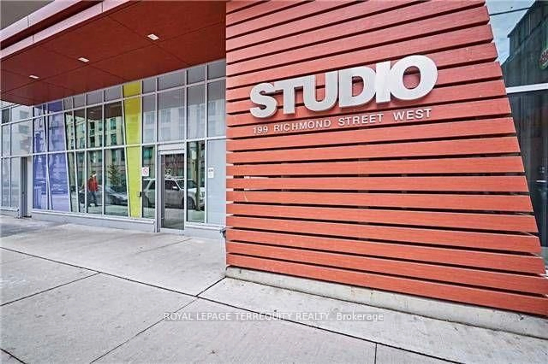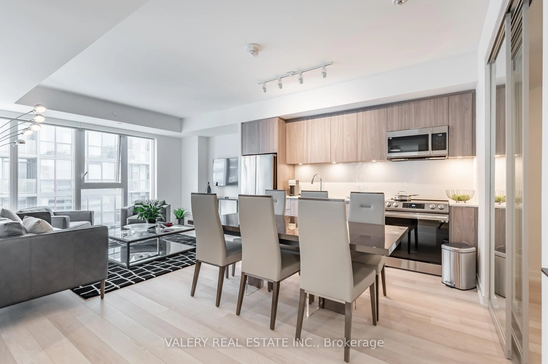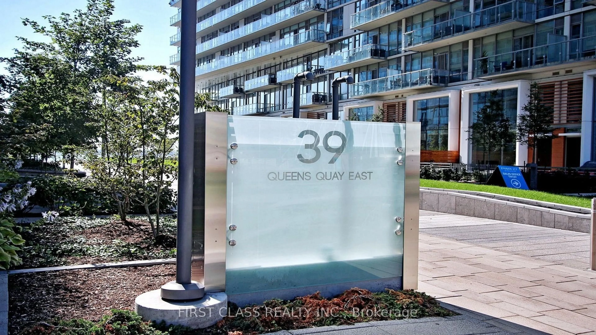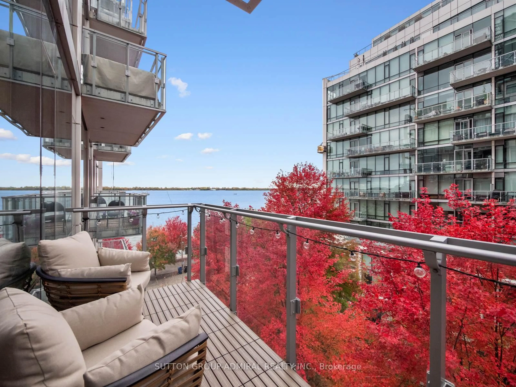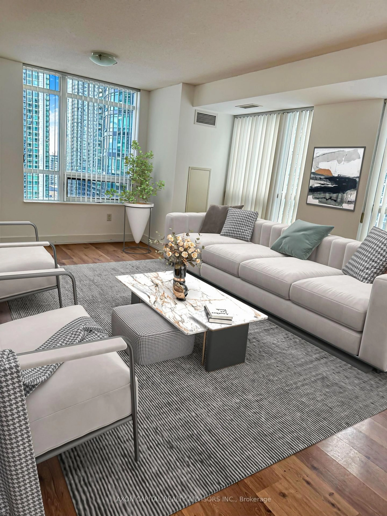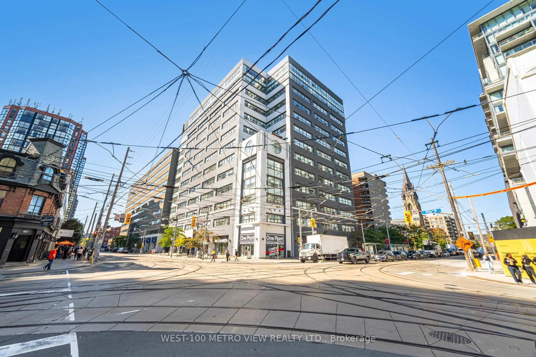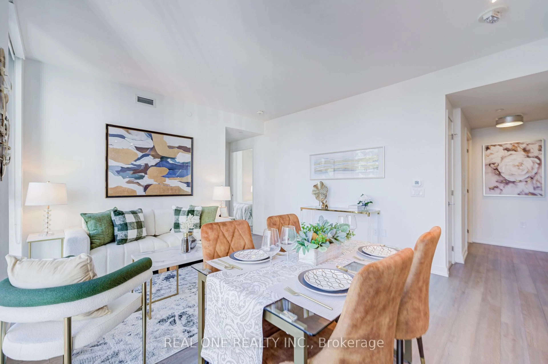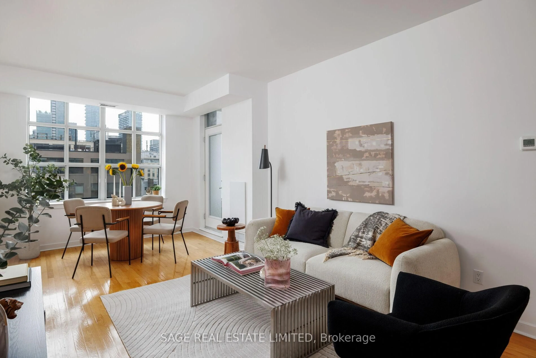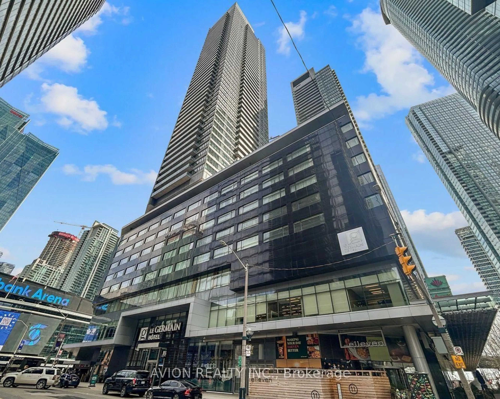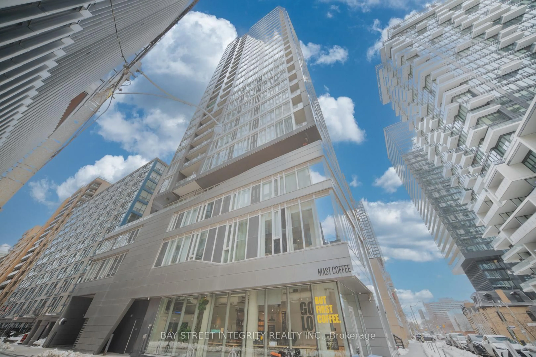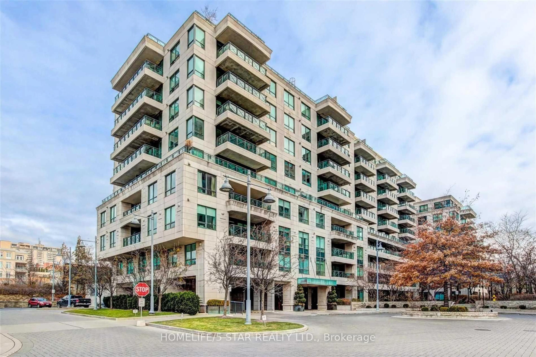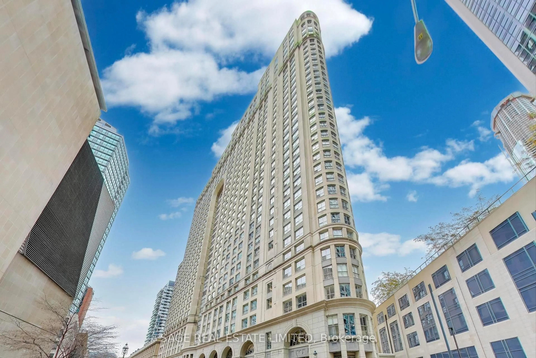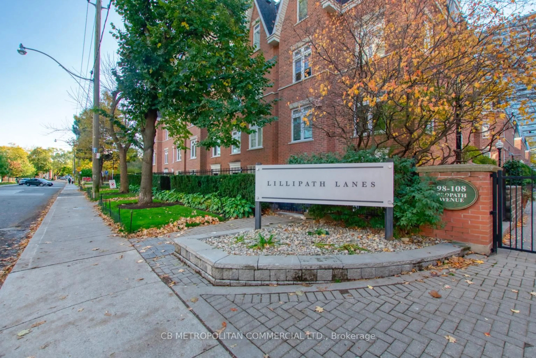This is a superb & spacious 2 bedroom split floor plan layout with 2 full bathrooms in prime downtown Toronto surrounded by the best that the City has to offer. The large primary bedroom can accommodate a king sized bed and features a 4-piece ensuite bathroom and a large walk-in closet. The second bedroom is big enough for a queen sized bed with a good sized closet and is conveniently located near the second 3-piece bathroom with a spacious shower. There are 2 walk-outs to the balcony which spans the entire width of the suite. Numerous upgrades have been completed by the current owner including freshly painted throughout, brand new kitchen cabinet doors & drawer fronts, 2 brand new bathroom vanity door fronts, new LG stainless steel dishwasher & LG microwave hood fan and 2 American Standard toilets, replaced the builder's original interior doors with stylish swing doors, laminate flooring, recessed pot lights, and closet organizers. The setting is ideal and is located steps to the Financial District, Entertainment District, Hospital Row, cultural venues (Four Seasons Centre for the Performing Arts, Roy Thomson Hall, & the Art Gallery of Ontario), amazing shopping (Toronto Eaton Centre, St. Lawrence Market & Queen Street West), educational establishments (Toronto Metropolitan University & OCAD University), sporting settings (Scotiabank Arena & Rogers Centre), and the underground PATH pedestrian walkway linking 30 kilometres of office towers, hotels, shopping, restaurants, and transit stations. Located across the street from the luxury 5-star Shangri-La Hotel. Nestled next to the Osgoode and St Andrew subway stations with handy access to the Gardiner Expressway. There are fabulous condo amenities including a concierge, a fully equipped gym, 2 guest suites, theatre, games room, party room, and rooftop terrace. 1 owned parking & 1 owned locker completes this fantastic offering.
Inclusions: As per Schedule B: Frigidaire stove. LG stainless steel microwave hood fan. LG stainless steel dishwasher. LG fridge. Stacked washer & dryer. Window blinds. Affixed electrical light fixtures. Bathroom mirrors. Toshiba wall mounted TV & TV bracket.
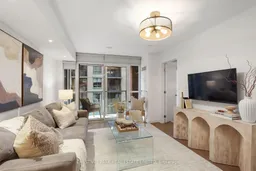 31
31

