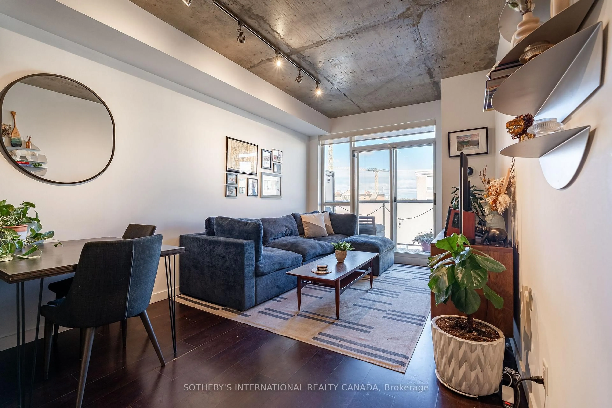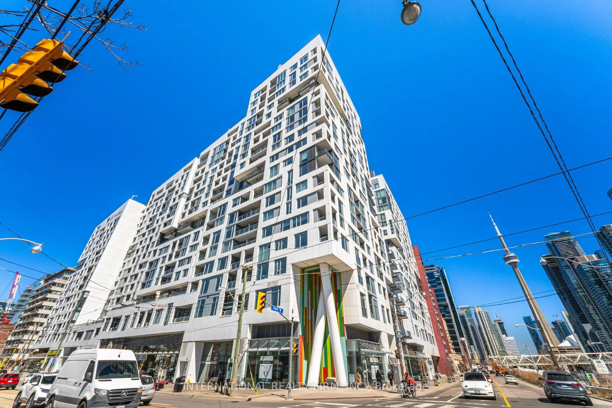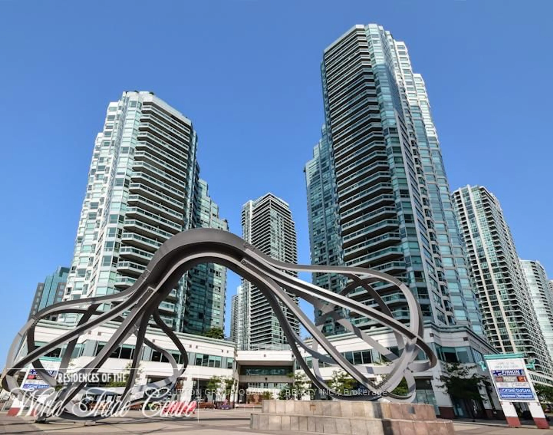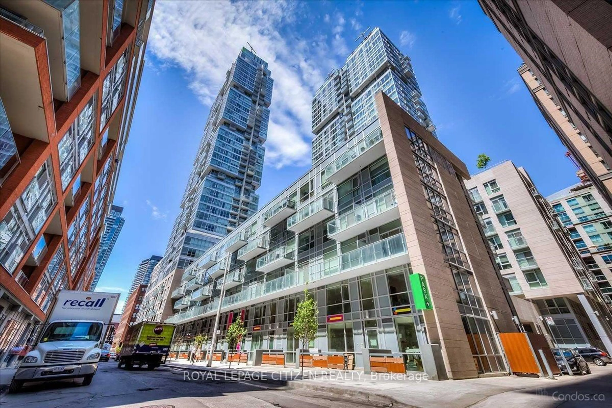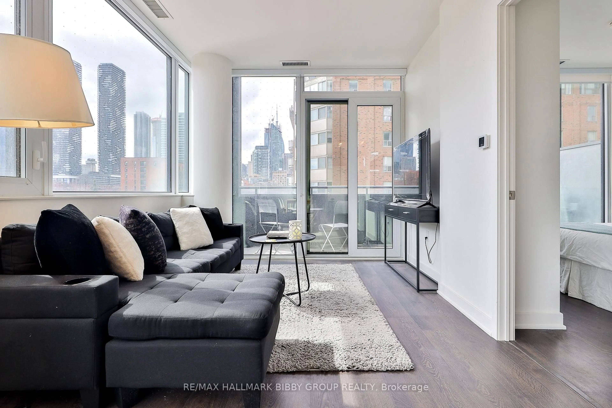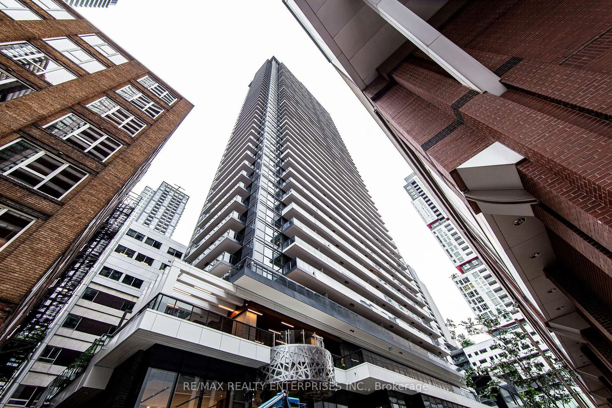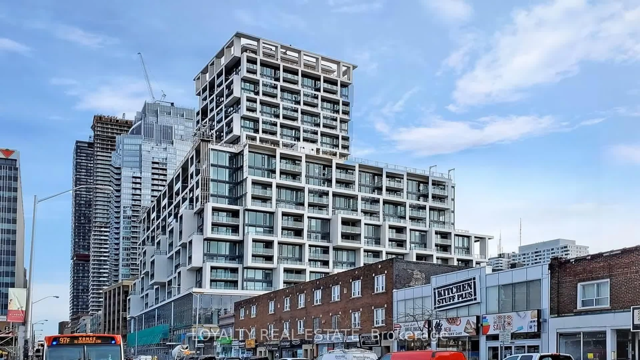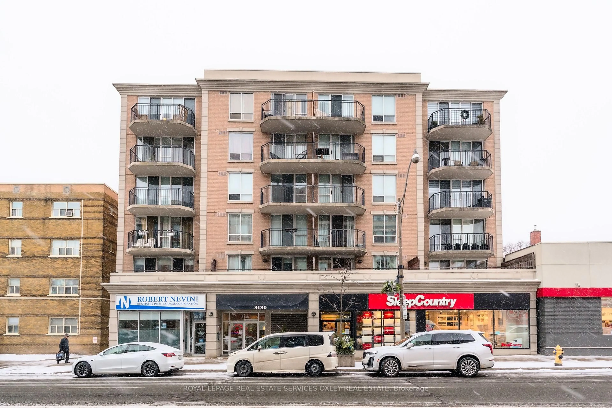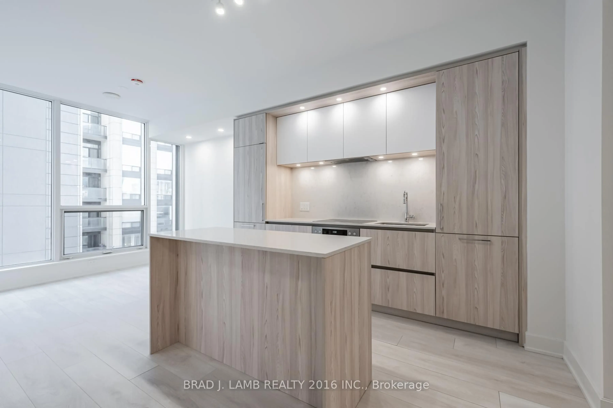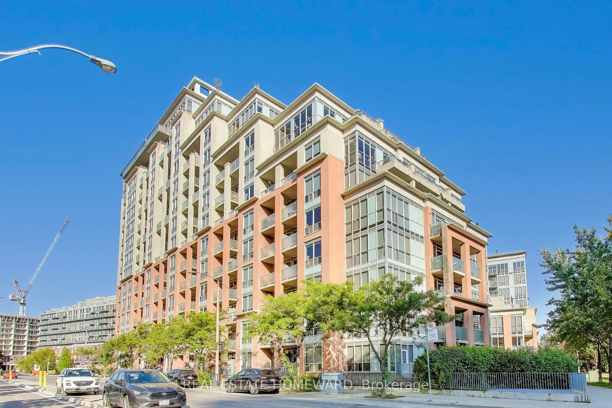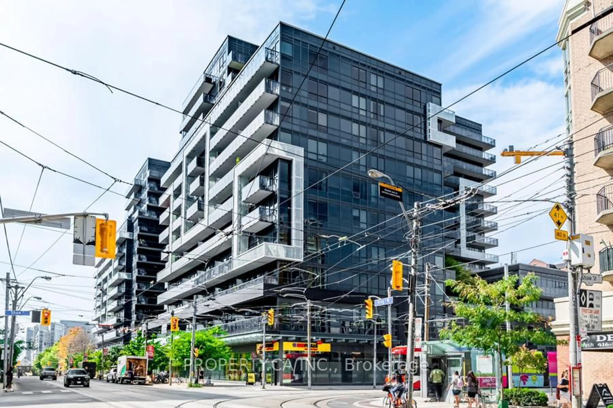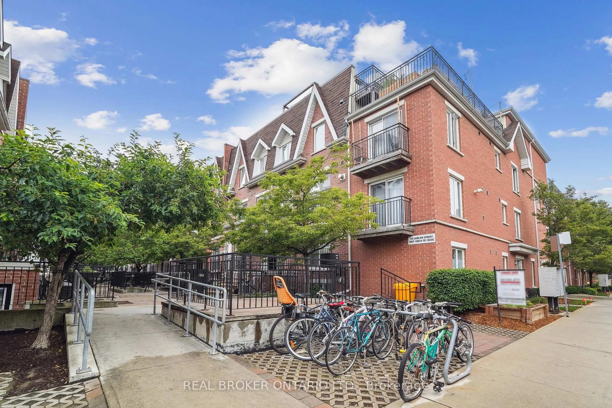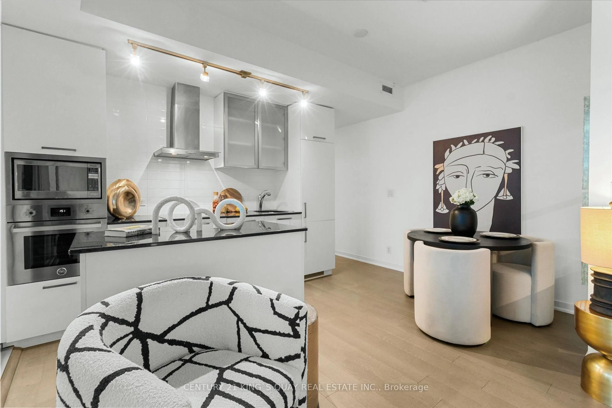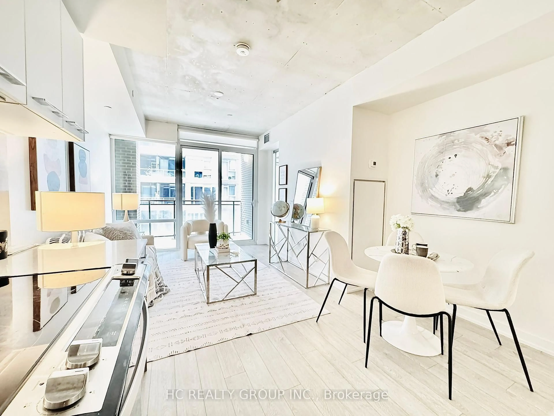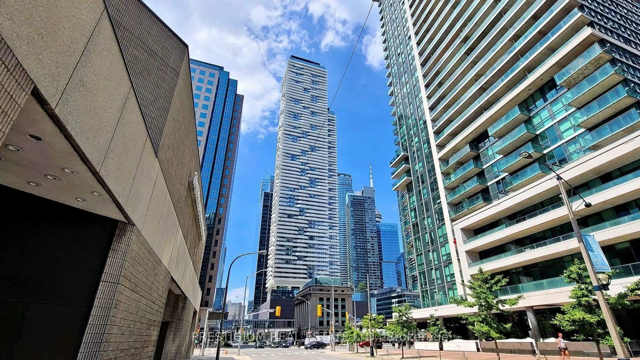Welcome To The Belaire. A Rarely Offered 2 Bedroom Corner Unit In One Of King Street Wests Most Sought-After Buildings! This Bright And Spacious Suite Boasts Breathtaking South West Sunset Views And Is Bathed In Natural Light All Day Long Thanks To Its Prime Corner Position.With 926 Square Feet Of Thoughtfully Designed Living Space, You'll Love The Warmth Of The Real Wood-Burning Fireplace, A Rare Find In The City. Alongside A Beautifully Upgraded Kitchen, Hardwood Flooring, And Fresh Paint Throughout.Enjoy The Perfect Blend Of Character And Comfort In A Well-Managed, Established Building. If You're Hosting Friends, Working From Home, Or Simply Watching The Sun Set Over The City, This Home Offers It All. Grocery Store Access Directly From The Building, Plus 24 Hr TTC At Your Doorstep. You're Surrounded By The City's Top Restaurants, Cafés, Theatres, And Nightlife Everything You Need Within A Few Blocks. Tons Of Amenities At Your Fingertips, A Vibrant Community Right Outside Your Door, One Of The Best Locations In Downtown Toronto. This Is The One You've Been Waiting For!
Inclusions: Liebherr Fridge, Kitchen Aid Stove, Miele Range Hood, Dishwasher, Microwave, Wine Fridge, ELFs, Bookshelf, Custom Built-ins in Closets. Condo Corp offers an Extremely Well-priced $30/Month Internet Deal. Additional lockers available To rent Via PM/CondoCorp. The Best Building Amenities Toronto Has To Offer!
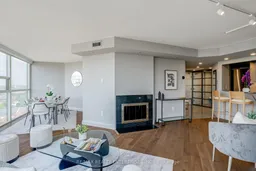 48
48

