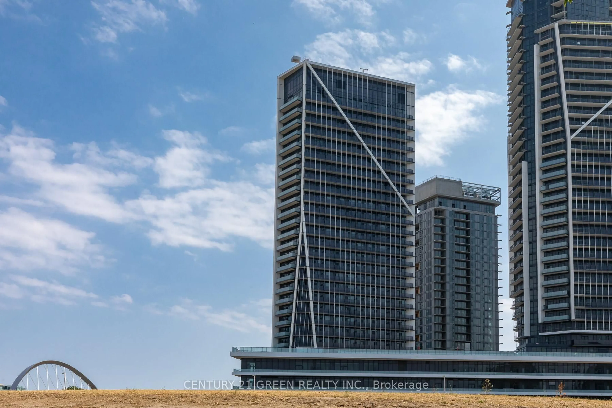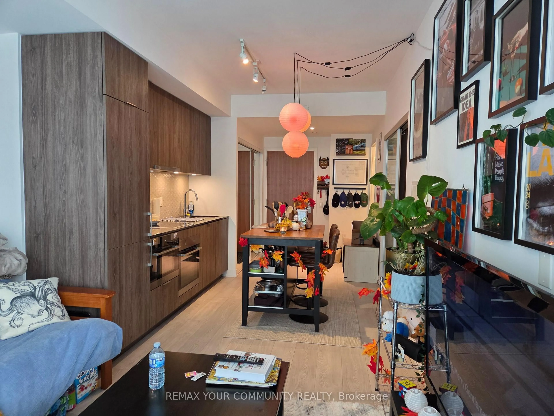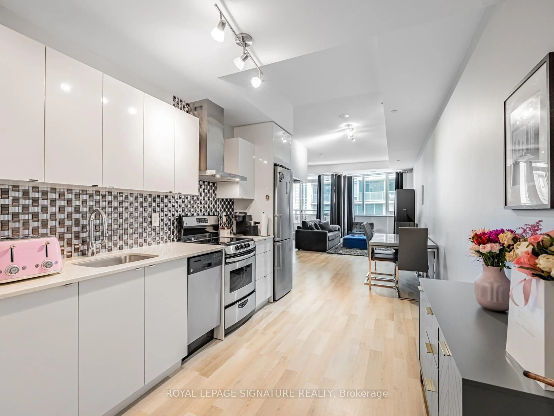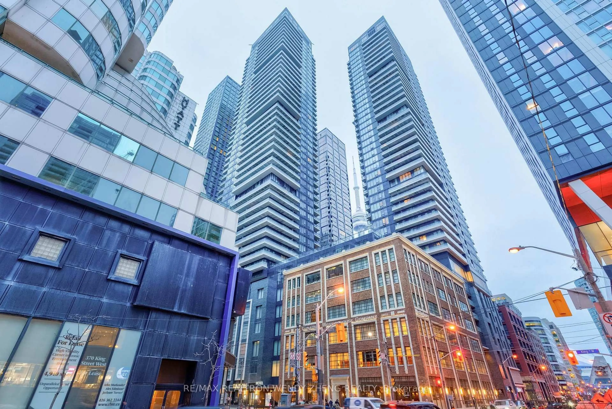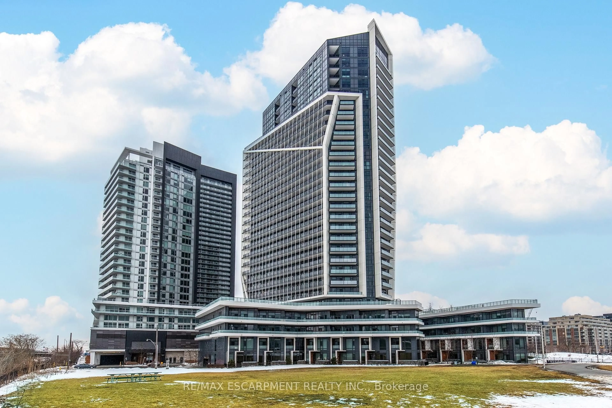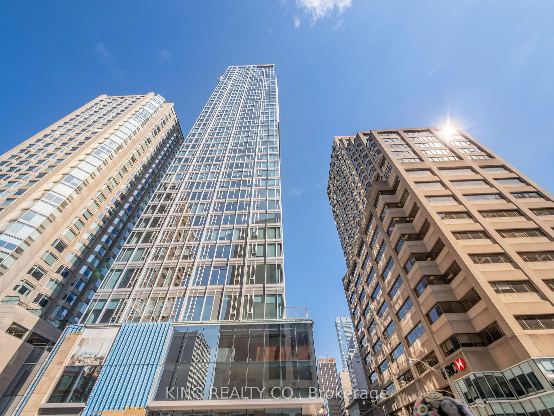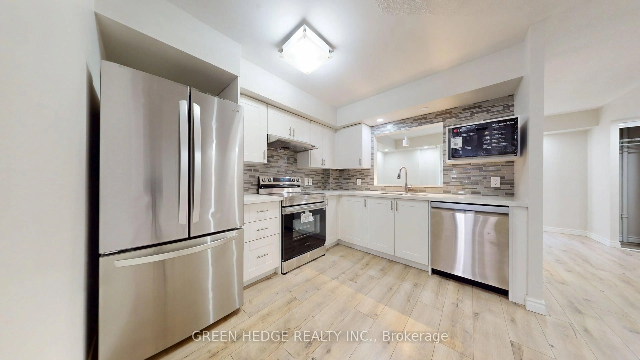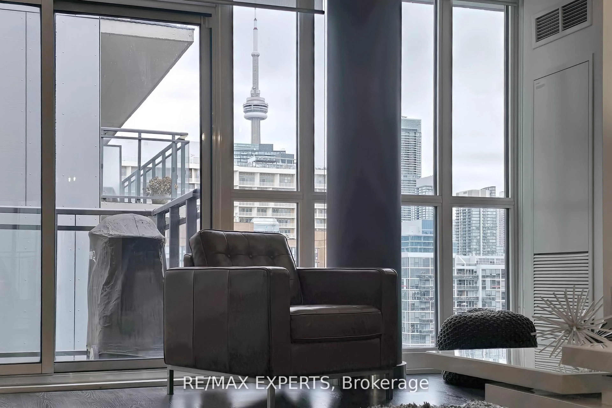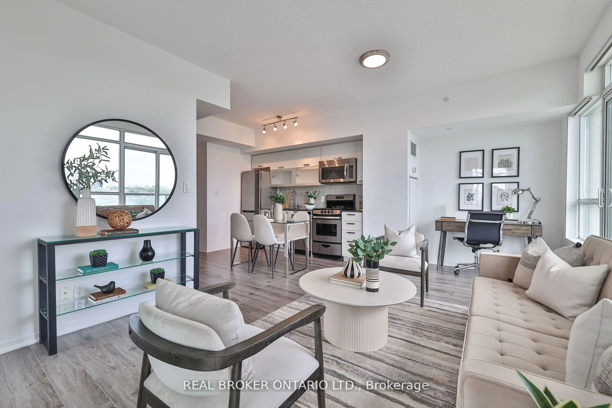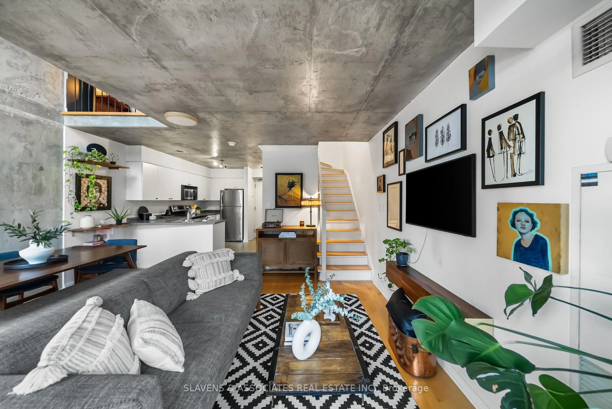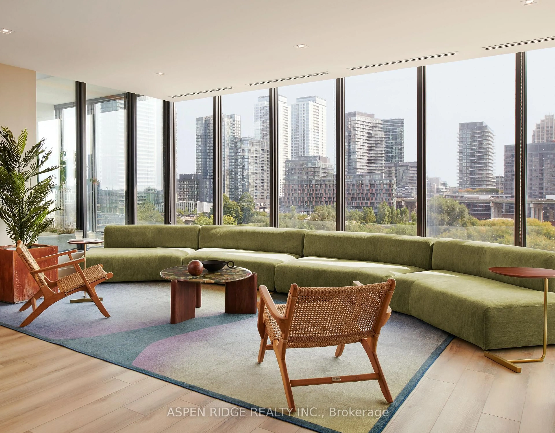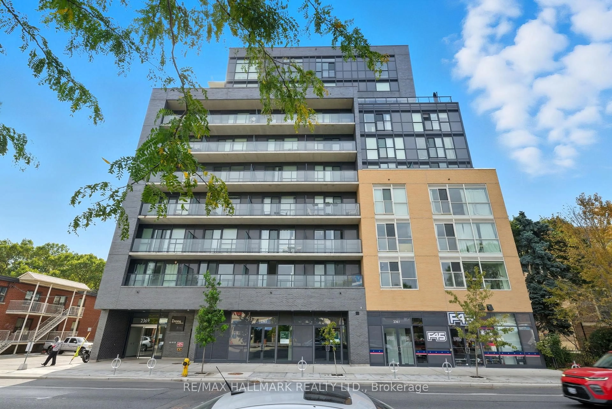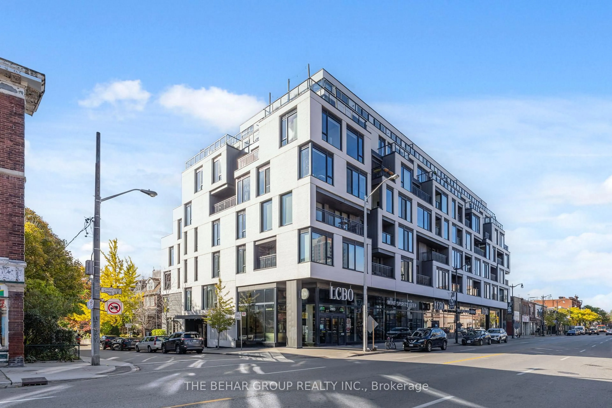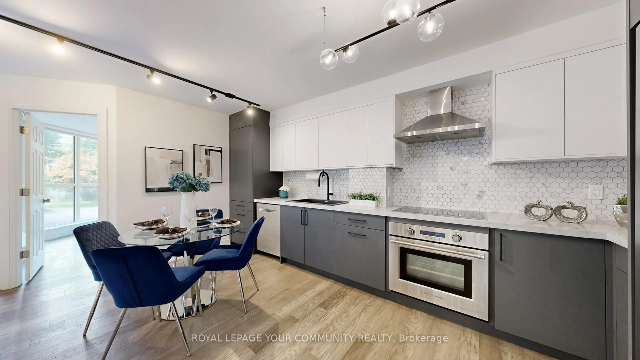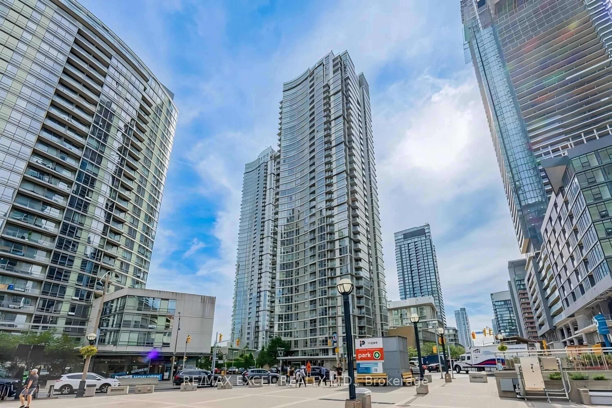Home Sweet Home! Live comfortably in one of Toronto's most sought after neighbourhoods ~ King West Village ~ spacious 1 bed + den (used as second bedroom), smooth 9ft ceilings, 776 sq ft interior + 94 sq ft private balcony with gorgeous city views, parking (w/ 2 bike racks) & locker included. Beautifully upgraded kitchen with all new appliances, walnut kitchen counter & movable island, porcelain farmhouse apron sink with custom fitted rack & cutting board. Floor to ceiling windows allow natural light to spill into the open concept living/dining areas. A beautiful space to get cozy or entertain! Enjoy the cityscape from your generous sized private balcony equipped with bbq gas line & 2 walkouts. Great size primary bedroom with ample closet space and big windows. Den has been converted to a bedroom with solid wood barn style door for privacy. Ensuite Laundry - full sized LG Washer & Dryer w/ built-in intelligence, plenty of storage throughout. A lovingly maintained & updated space to call home. Top notch building amenities include a fully equipped fitness centre, roof top terrace w/BBQs, furniture & hammocks to enjoy unbelievable city views, party room, well maintained building, common areas recently renovated, low maintenance fees + hydro (subject to use), 24hr concierge, visitor parking, 93 Walk Score ~ steps to restaurants, bakeries/cafes, grocery stores, farmers market Trinity Bellwoods, Liberty Village, outdoor trails, parks, lakefront strolls, Ontario Place, transit & so much more!
Inclusions: Stainless Steel Samsung: 5 burner gas stove, dishwasher, fridge, Whirlpool microwave/hood fan, Kitchen sink rack & cutting board, Island, LG Studio front load washer & dryer, mesh roller blinds, existing light fixtures, one parking spot with 2 bike racks & locker! Also included: Island stools (as is), TV (as is), balcony: outdoor furniture table & chairs (as is) & decking tiles (as is) , wardrobe closet (den - as is), standing floor lamp (den - as is), sofa bed (den - as is)
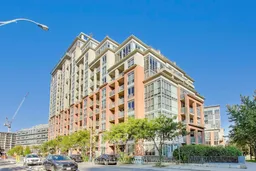 30
30

