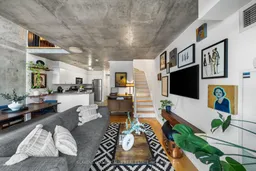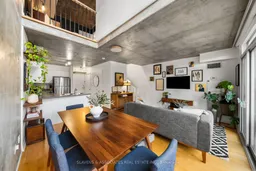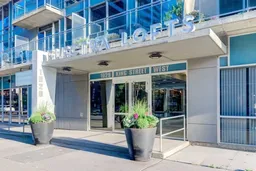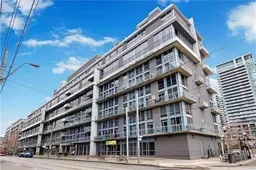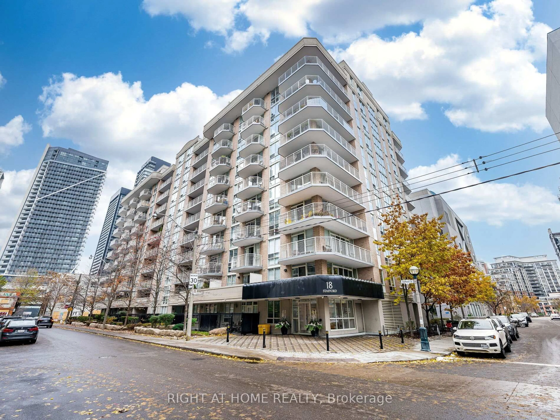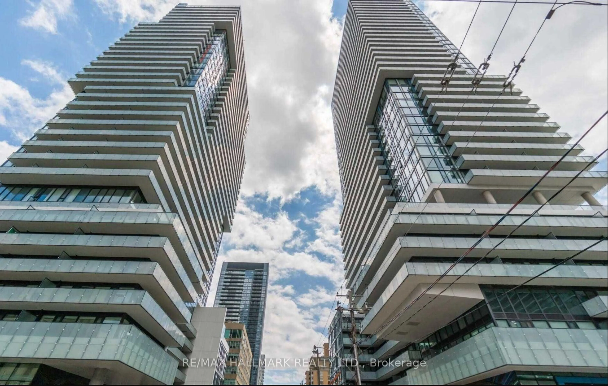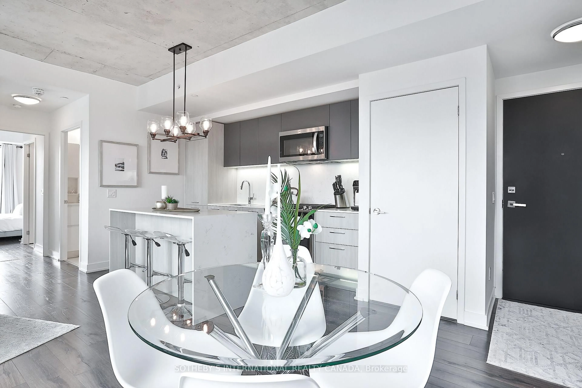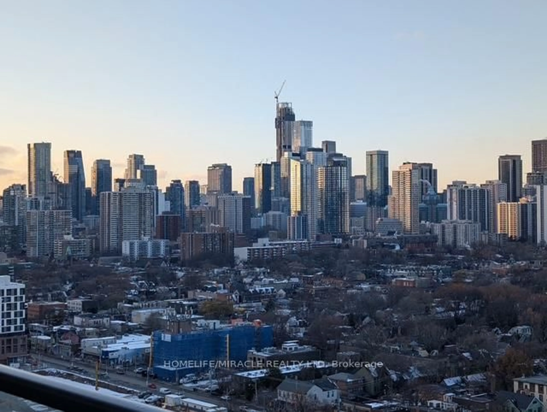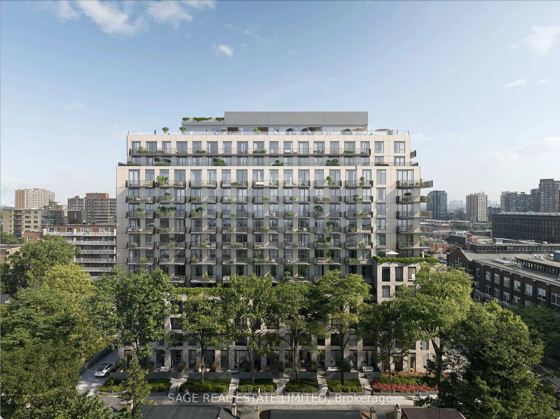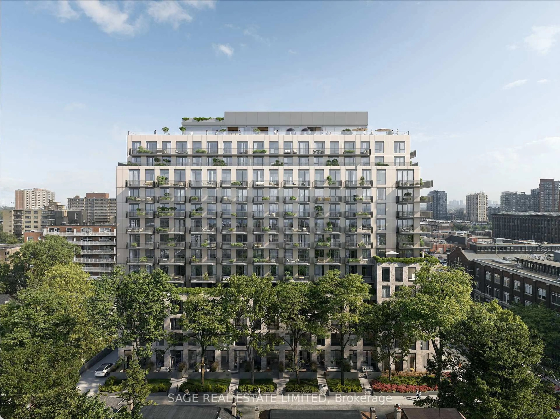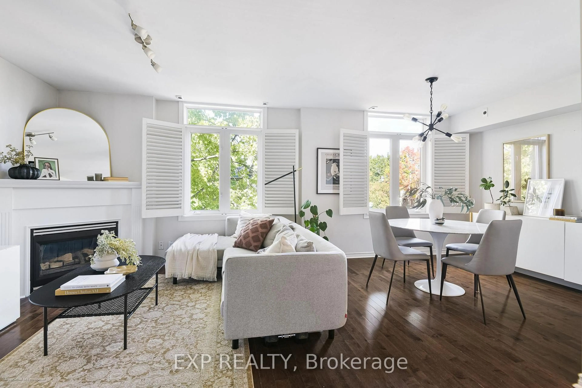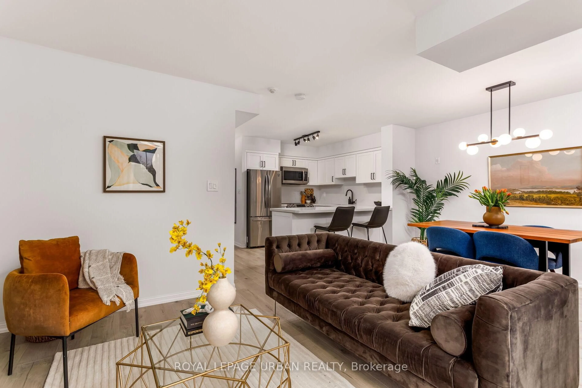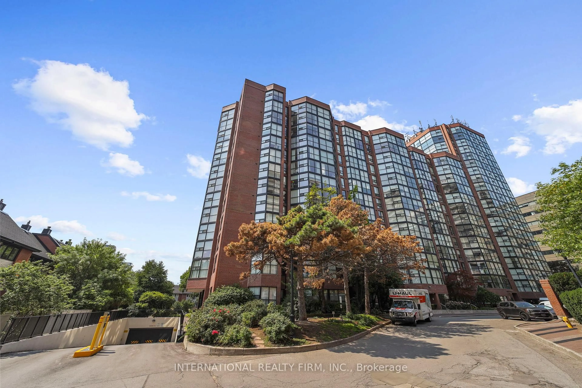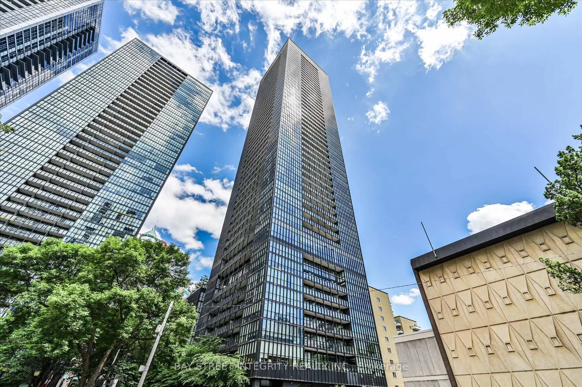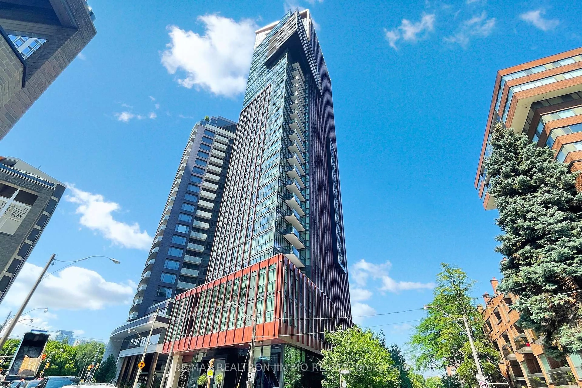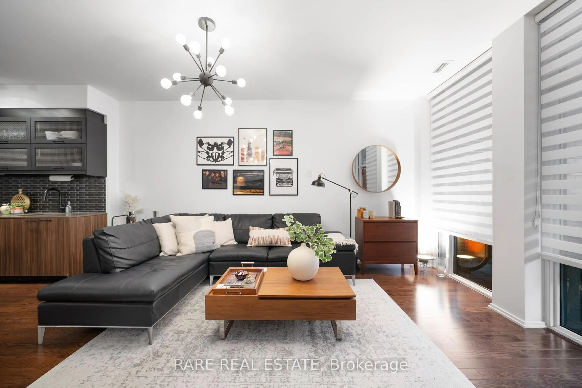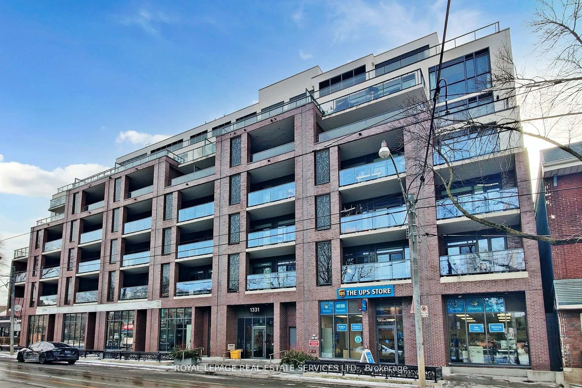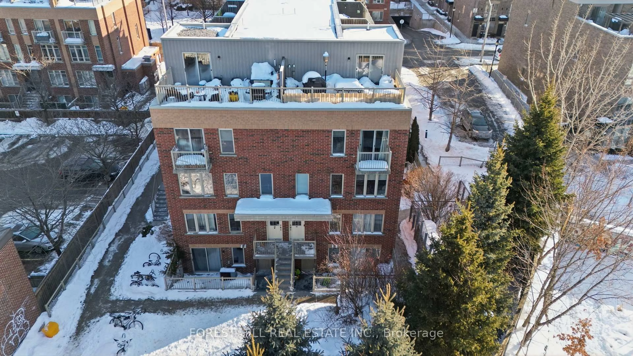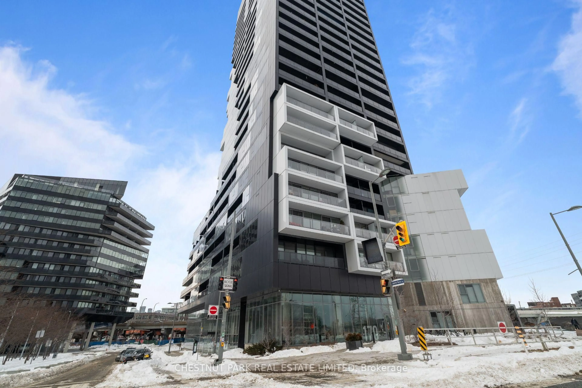Step into this 2 storey, sun filled, inspiring Gallery style loft. You won't be disappointed - a true urban oasis with a refined, hard loft-like aesthetic. Spanning over 850 sq. ft of meticulously updated living space, this residence combines style, warmth, and functionality in equal measure. Drenched in natural light from dramatic double-height, south-facing windows, the home's open-concept main level offers soaring ceilings, a sleek modern kitchen, and a spacious living and dining area ideal for entertaining or relaxing. The extensive updates throughout elevate the space, blending industrial character with contemporary polish. Upstairs, you'll find two generous bedrooms, an upgraded bathroom with a refined urban touch, and a walk-in closet offering ample storage. Set within the iconic Electra Lofts, this boutique building sits at the nexus of Toronto's best dining, nightlife, and green spaces - steps from transit, the Bentway, and all that downtown has to offer. Whether hosting friends or enjoying a quiet evening on one of your two private balconies, this residence embodies King West living at its finest. Unit includes, parking, locker and several utilities within the maintenance fees.
Inclusions: Fridge, Stove, B/I Dishwasher, Washer & Dryer, All Elf's & Window Coverings, Parking and Locker included.Exclusions: All Art, furniture, and staged items.
