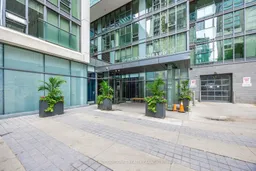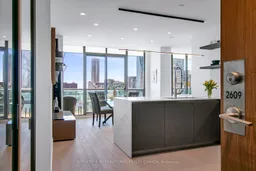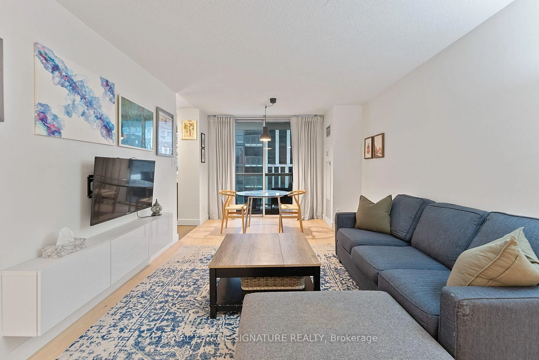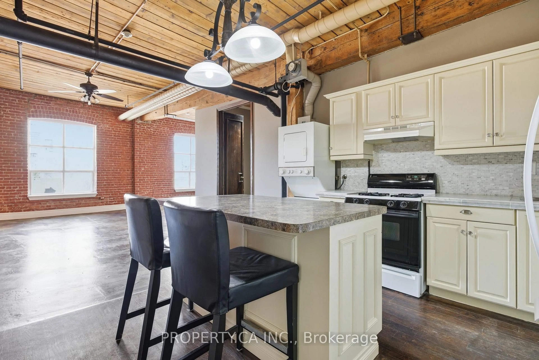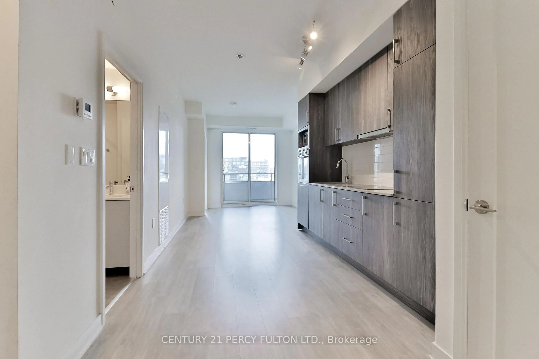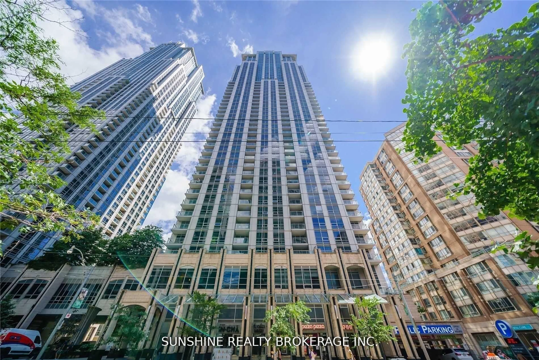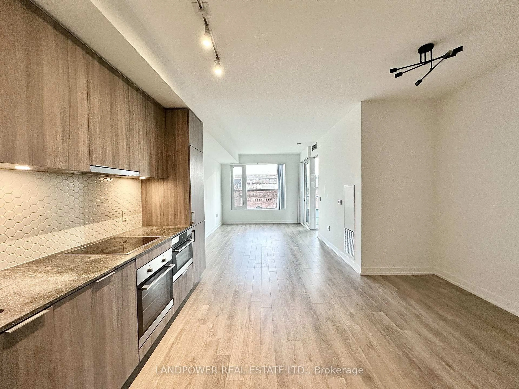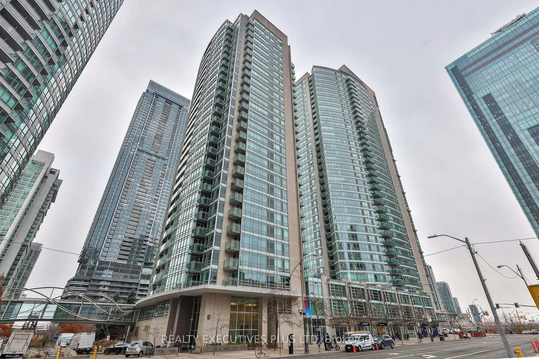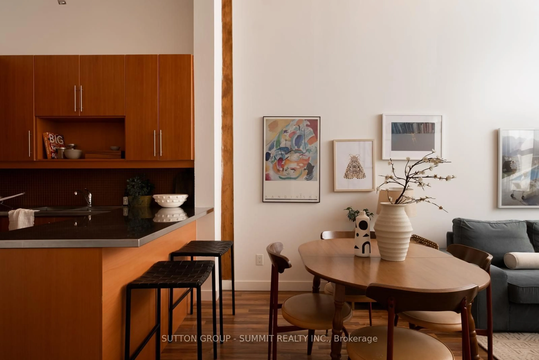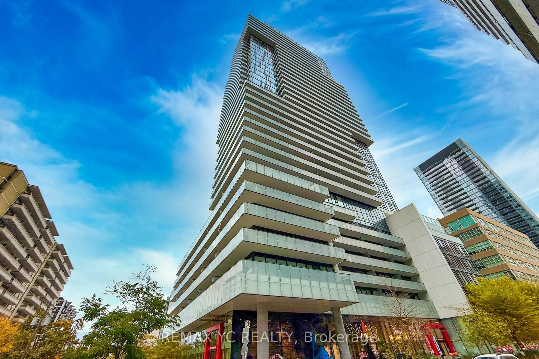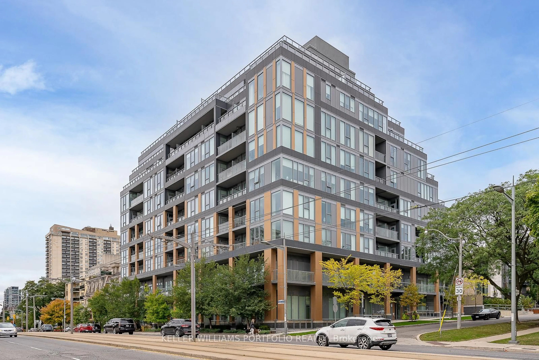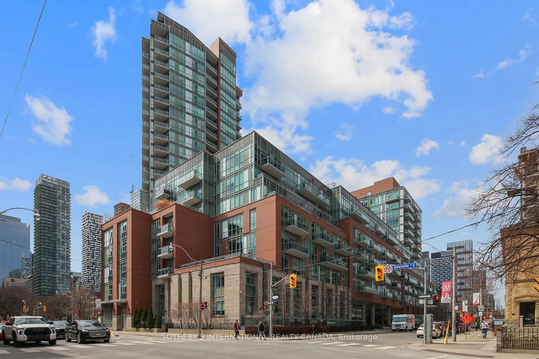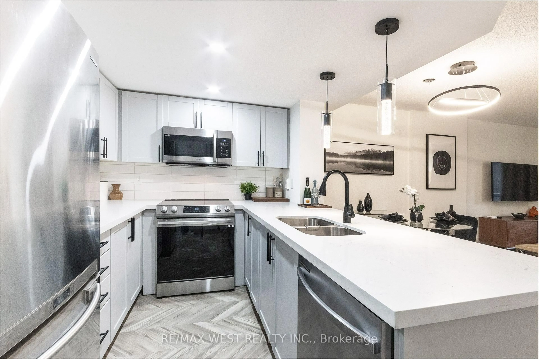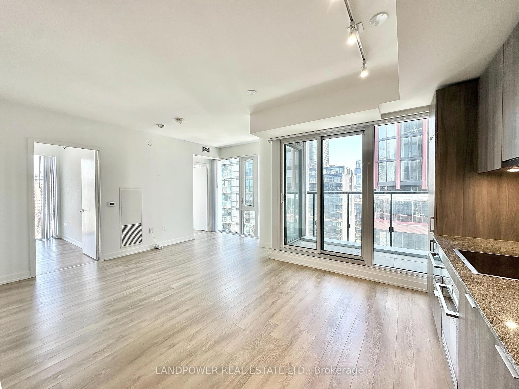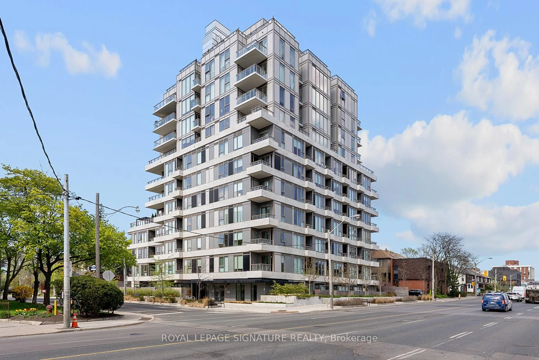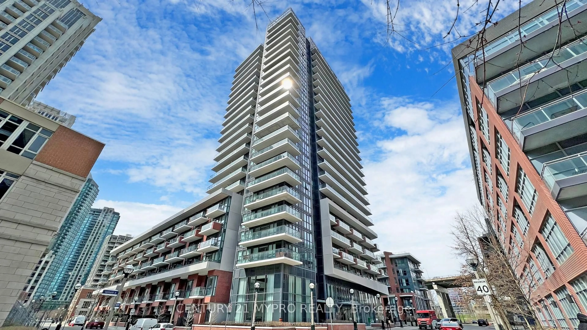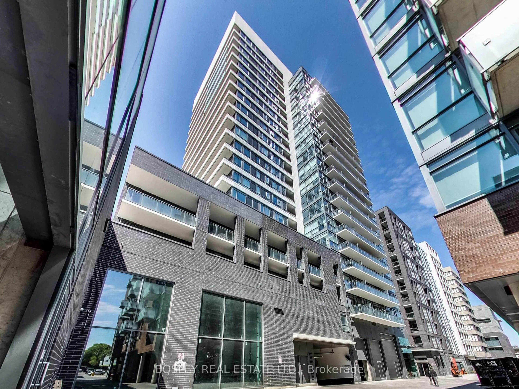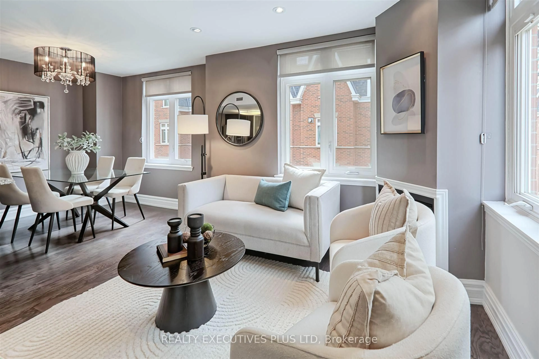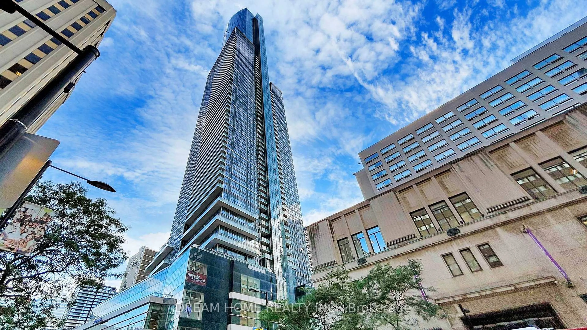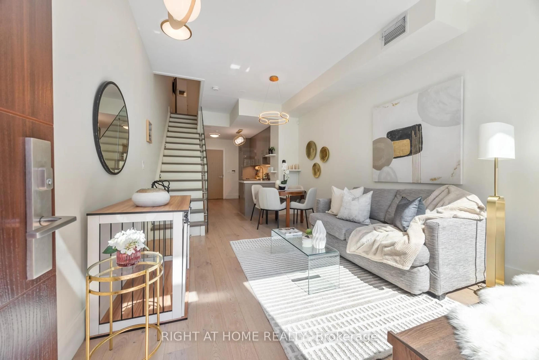Wake up every day to sweeping, unobstructed south views of Lake Ontario from this impeccably renovated condo in the heart of downtown Toronto. Originally a two-bedroom, it has been thoughtfully reimagined as a spacious one-bedroom and den retreat, easily convertible back if desired. This luxurious, light-filled home features a dream Chef's kitchen with premium Miele appliances, a gas cooktop, and sleek custom cabinetry. A built-in bar, fireplace, and south-facing floor-to-ceiling windows add elegance and warmth, while smart touches like automated blinds, in-closet lighting, and wired-in speakers bring modern convenience. Every detail has been curated to offer comfort, style, and sophistication. Located just minutes from the historic St. Lawrence Market, this is a rare opportunity to own a suite with a true million-dollar view. Building amenities include a fully equipped gym with steam rooms, elegant party and boardrooms, guest suites, visitor parking and a beautifully landscaped roof-top terrace with bookable gas BBQs. **Other is Balcony
Inclusions: Sub-Zero Refrigerator, Miele 5 Burner Gas Stove, Miele Speed Oven/Microwave, Miele Dishwasher, Sub-Zero Wine Refrigerator, Electrolux Washer and Dryer, Custom Remote Controlled Blinds, Wired In Ceiling Speakers with Sonos System, Samsung TV & Bracket, Panasonic TV & Bracket, Zephyr Exhaust Fan, rack for 2 bicycles in parking spot
