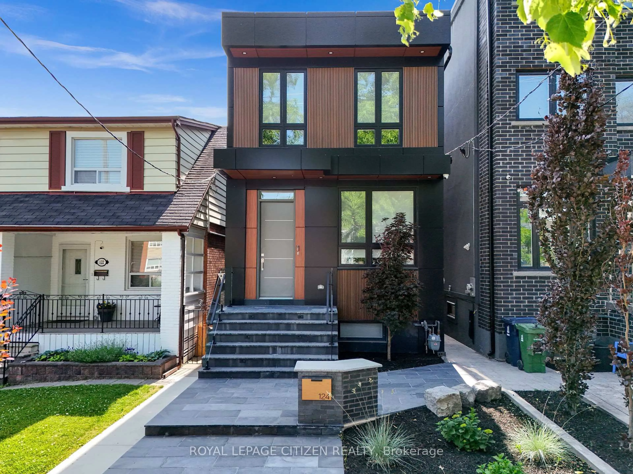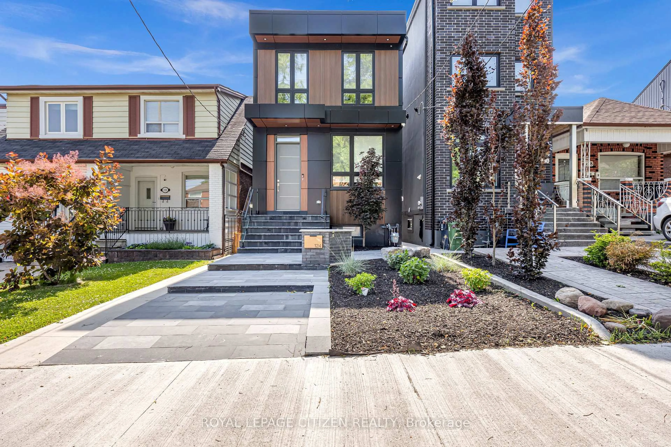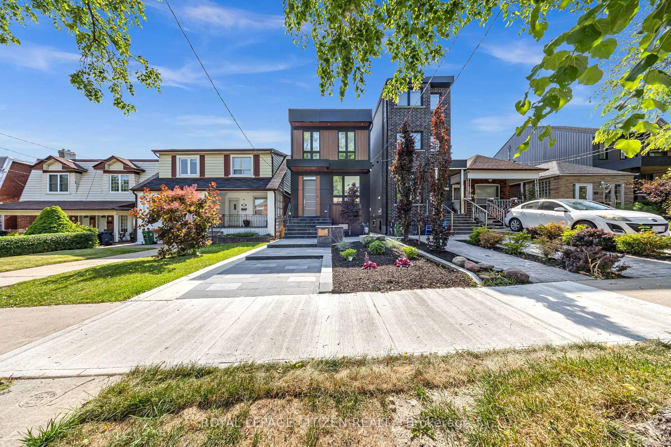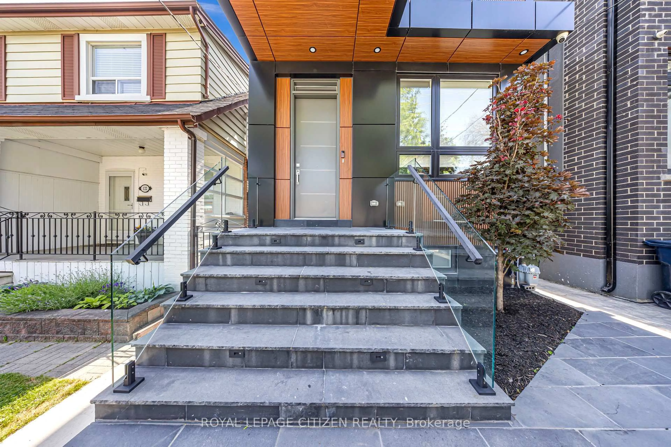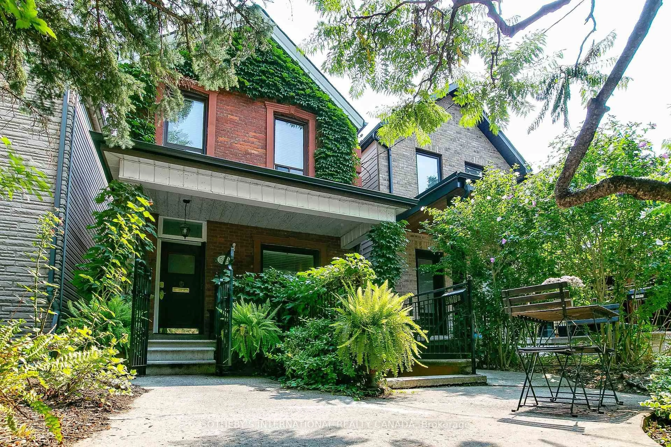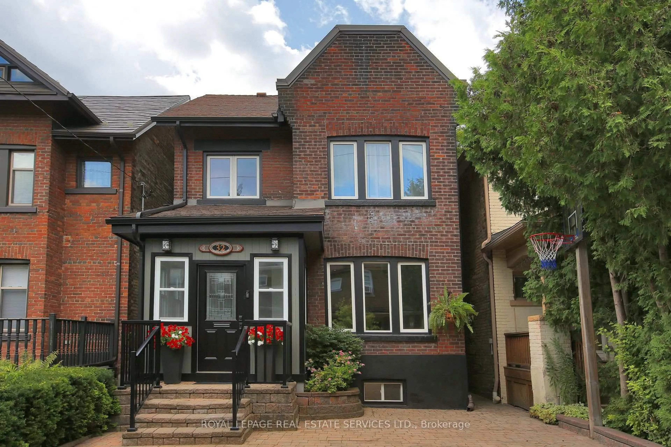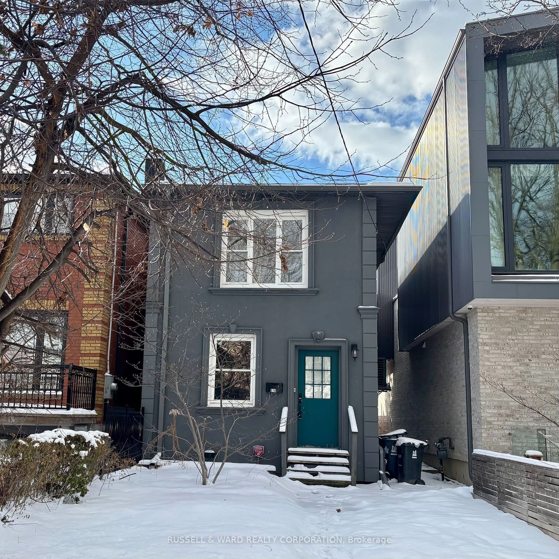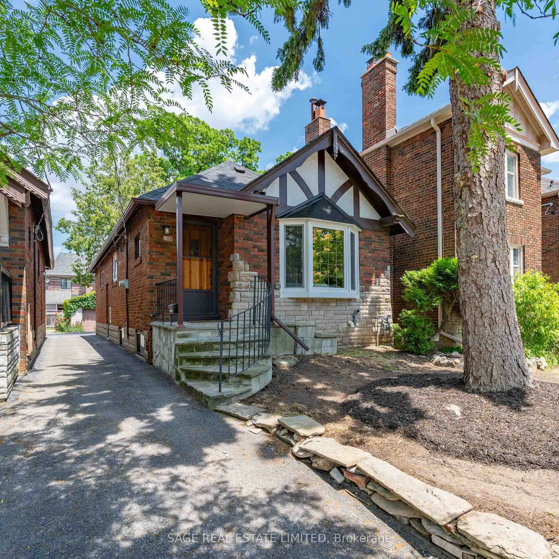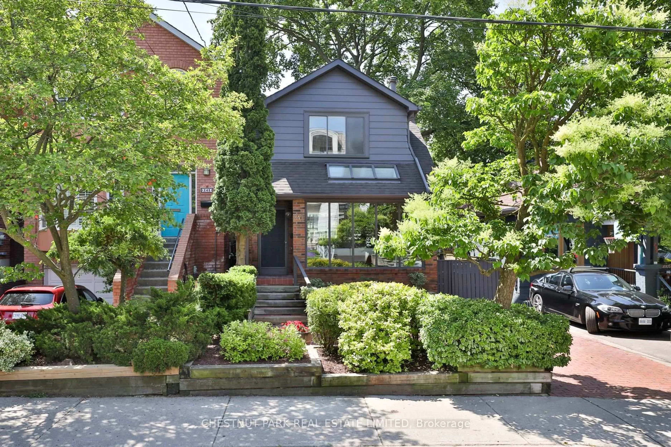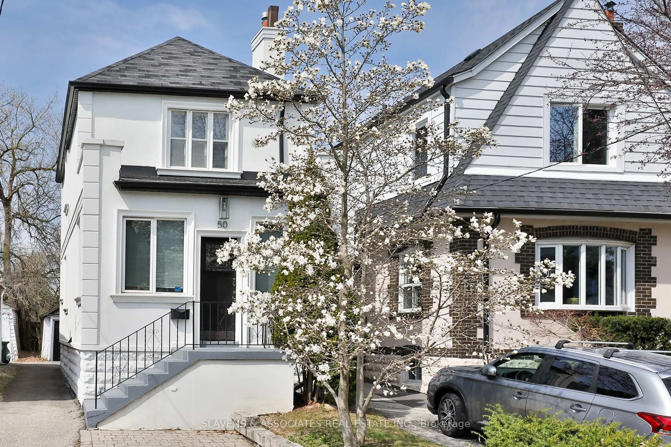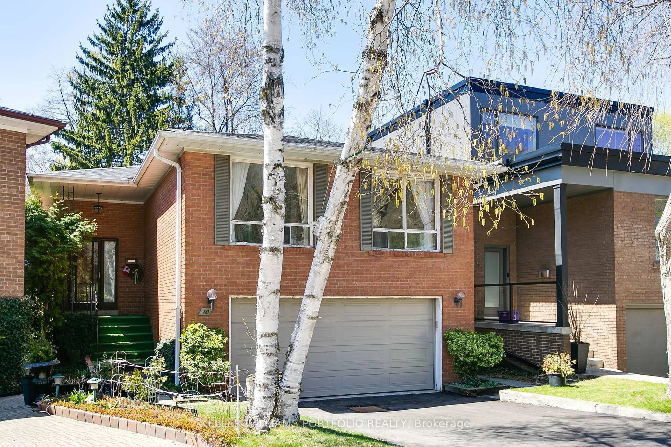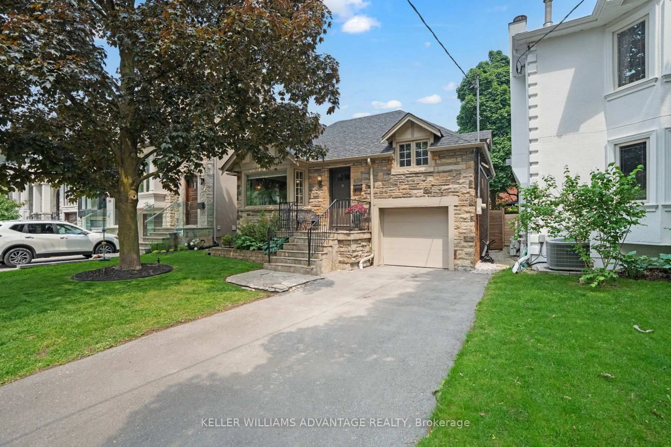124 Caledonia Rd, Toronto, Ontario M6E 4S7
Contact us about this property
Highlights
Estimated valueThis is the price Wahi expects this property to sell for.
The calculation is powered by our Instant Home Value Estimate, which uses current market and property price trends to estimate your home’s value with a 90% accuracy rate.Not available
Price/Sqft$1,009/sqft
Monthly cost
Open Calculator

Curious about what homes are selling for in this area?
Get a report on comparable homes with helpful insights and trends.
+7
Properties sold*
$1.4M
Median sold price*
*Based on last 30 days
Description
Welcome to 124 Caledonia Rd, Toronto! This custom built home is on a 18 x 132' lot with a private double car garage in the back. This 3 bedroom 4 washroom home is 1540 sqft above grade and 880 sqft finished walkout basement with heated floors and a sauna. This home features a custom built kitchen with a walkout to a beautiful balcony overlooking the backyard. Hardwood floors throughout, beautiful staircase with glass railings. Primary bedroom features 2 closest' s and a full ensuite with a large glass shower. Basement features heated floors, sauna, beautiful kitchen, and a walkout to the backyard. The front of this home is beautifully landscaped with heated walkway and stairs. The owner of this beautiful property, spared no expense by customizing all vanities and wall mounted toilets in all washrooms. This property is close to shops, restaurants, schools, and parks.
Property Details
Interior
Features
Main Floor
Kitchen
7.01 x 3.47hardwood floor / W/O To Balcony / Granite Counter
Family
7.01 x 3.63hardwood floor / Combined W/Kitchen
Exterior
Features
Parking
Garage spaces 2
Garage type Detached
Other parking spaces 0
Total parking spaces 2
Property History
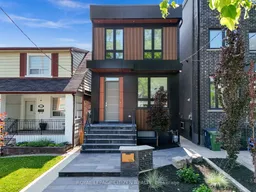 48
48