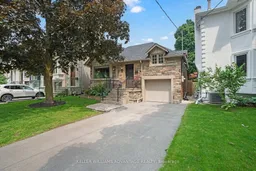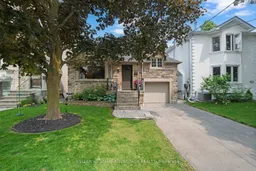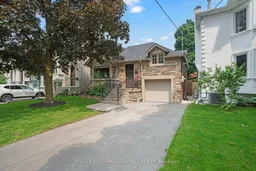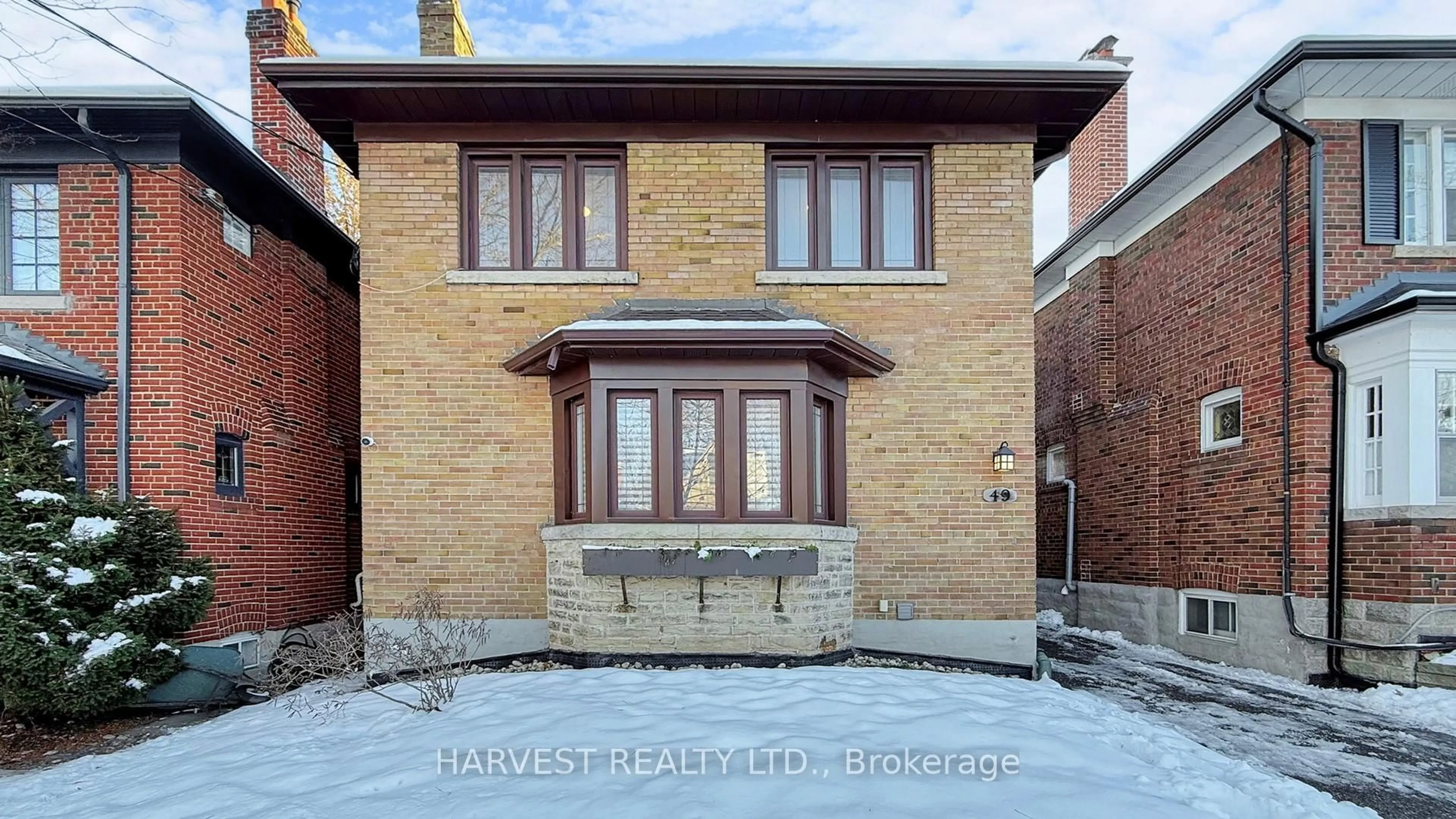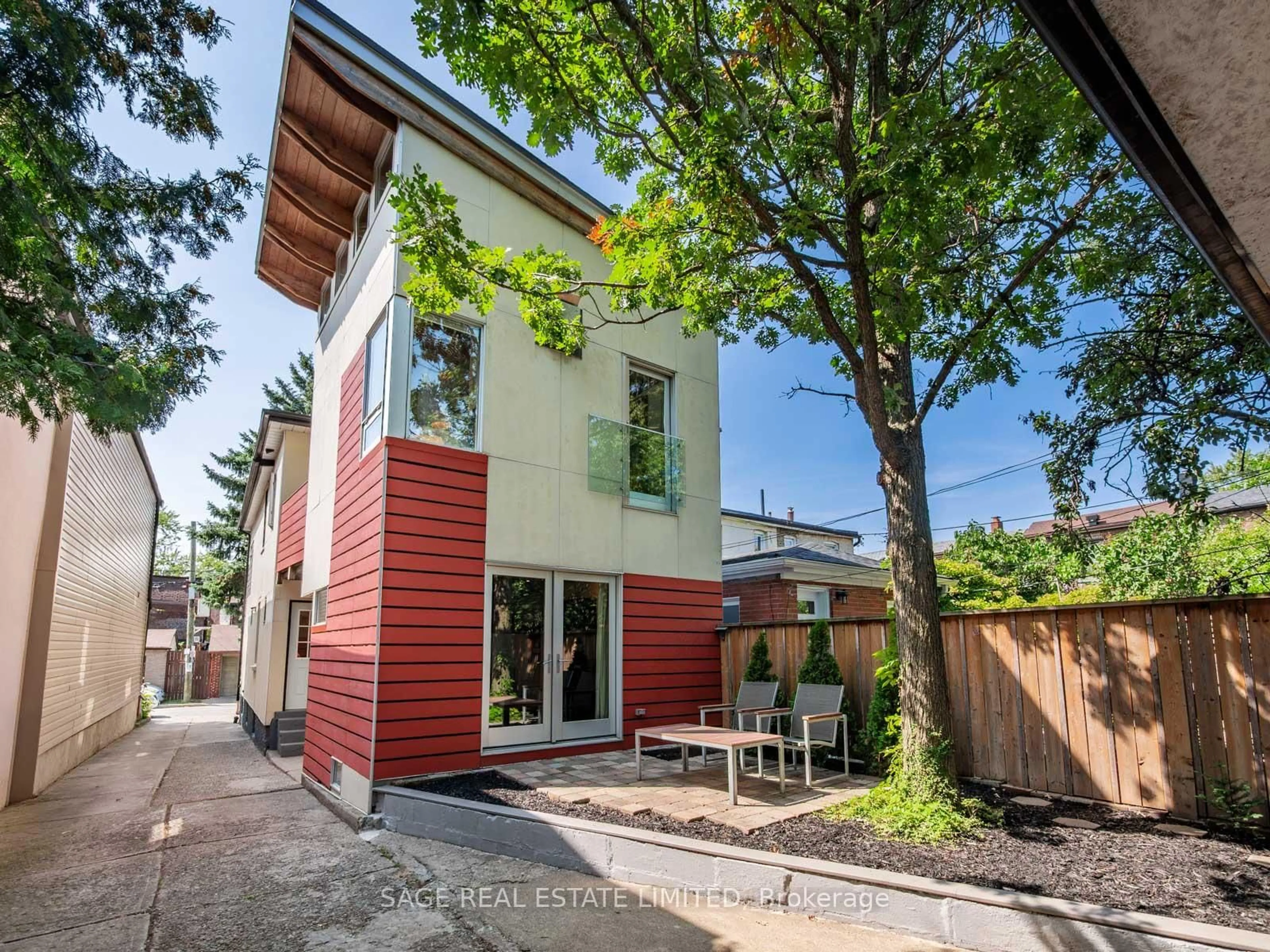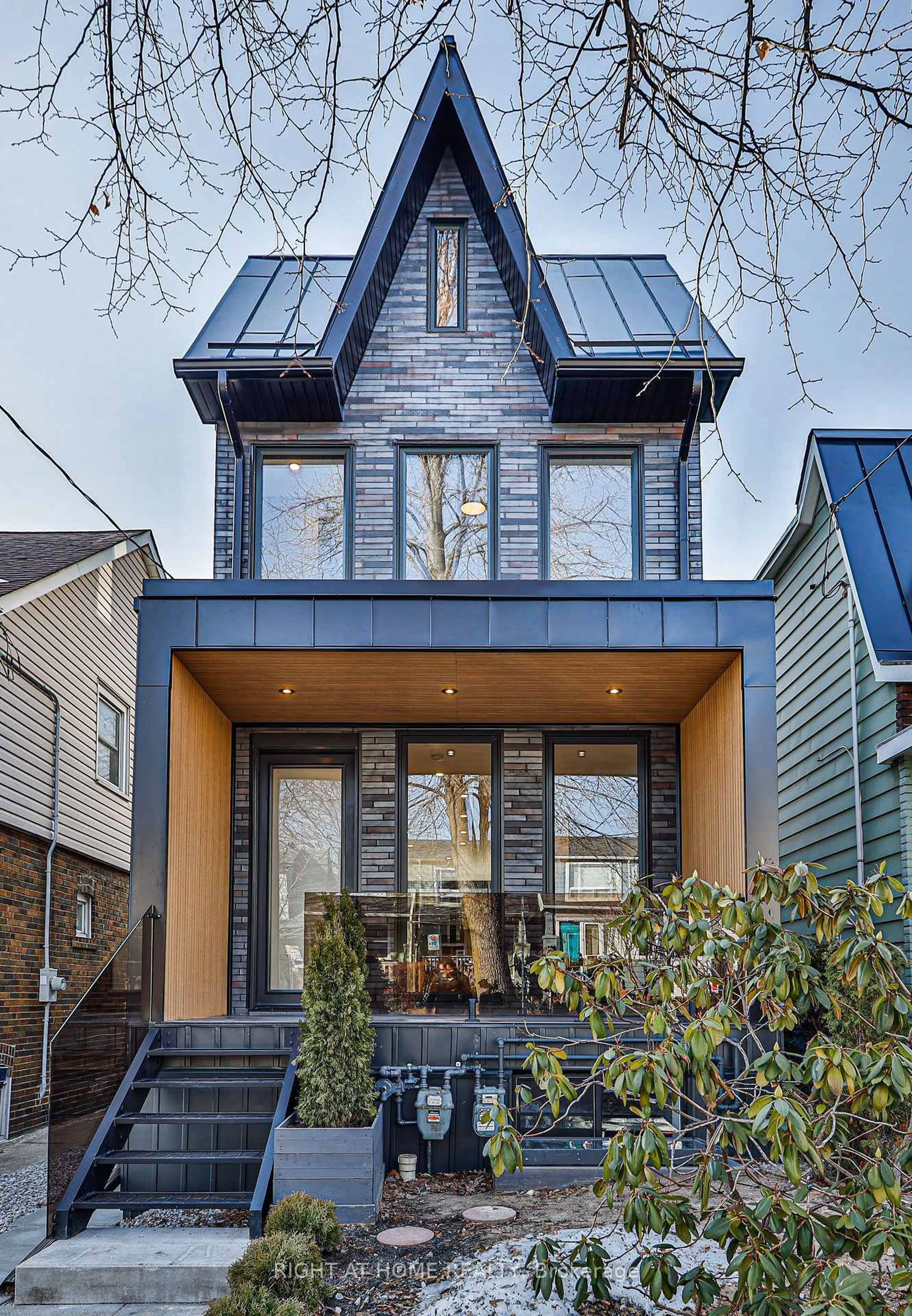Welcome to this beautifully maintained detached bungalow with a built-in garage, located in the heart of the prestigious Cricket Club neighbourhood. Situated on a spacious 35 x 105 ft lot, this home features 3+1 bedrooms, 3 bathrooms, a formal living room, and a separate family/rec room perfect for comfortable living and entertaining. You'll also find ample storage throughout, along with a dedicated workshop space ideal for hobbies or creative projects. This move-in ready home is perfect for end-users, while also offering incredible potential for developers or builders to create a custom dream home on a premium lot. Ideally positioned near some of Toronto's top private schools UCC, BSS, Havergal College, TFS, and Crescent School as well as the highly rated John Wanless Junior Public School. Just steps from Avenue Road and minutes to shops, dining, the TTC subway, and major highways, this home combines convenience, comfort, and endless potential in one of the city's most desirable neighbourhoods.
Inclusions: Fridge, stove, built-in dishwasher, washer, dryer, air conditioning, Jacuzzi tub, remote-controlled gas fireplace, 200-amp electrical service, and all light fixtures, except the chandeliers in the dining room and the foyer ceiling light. Please note: The built-in microwave is included but currently not functioning.
