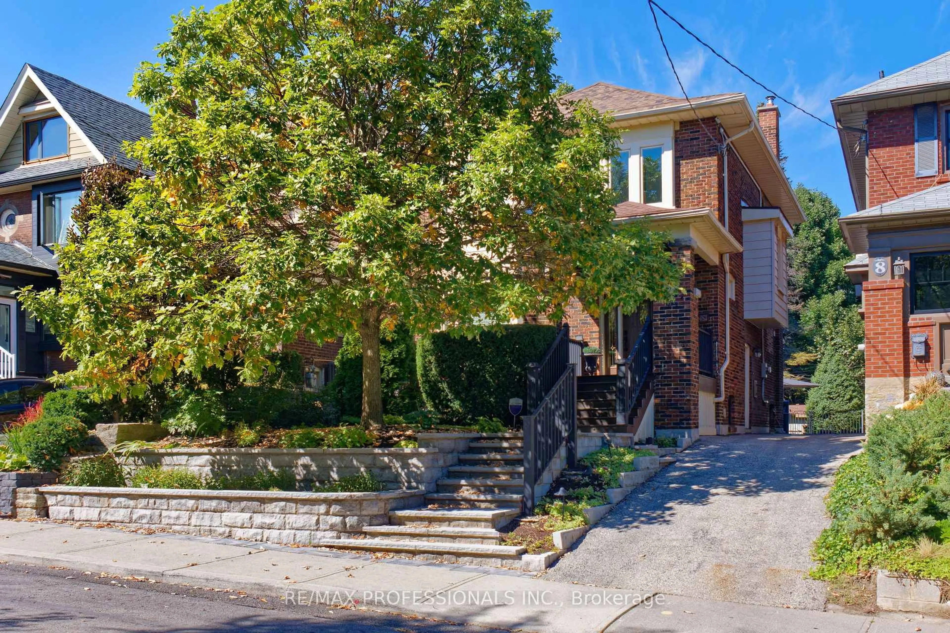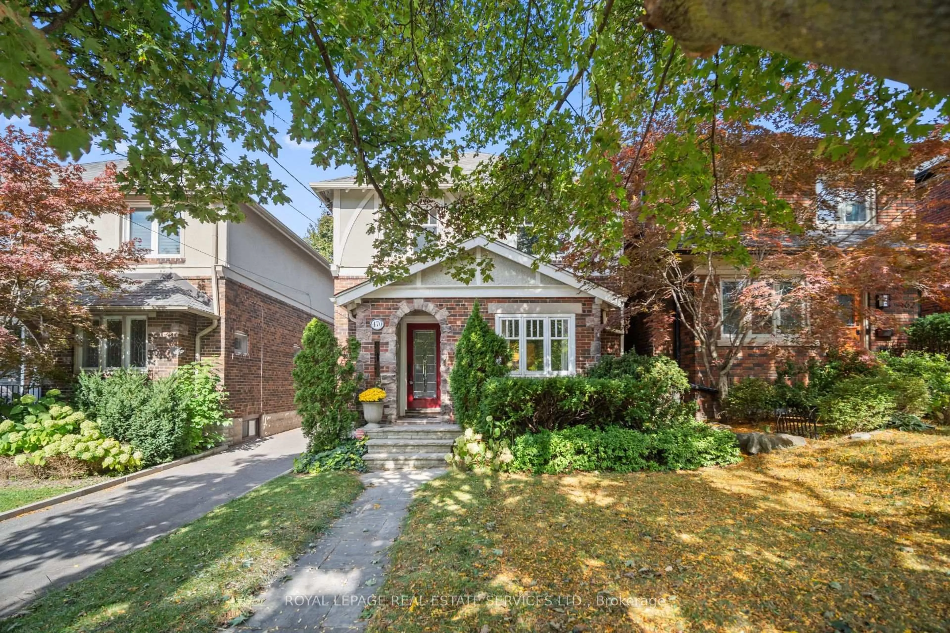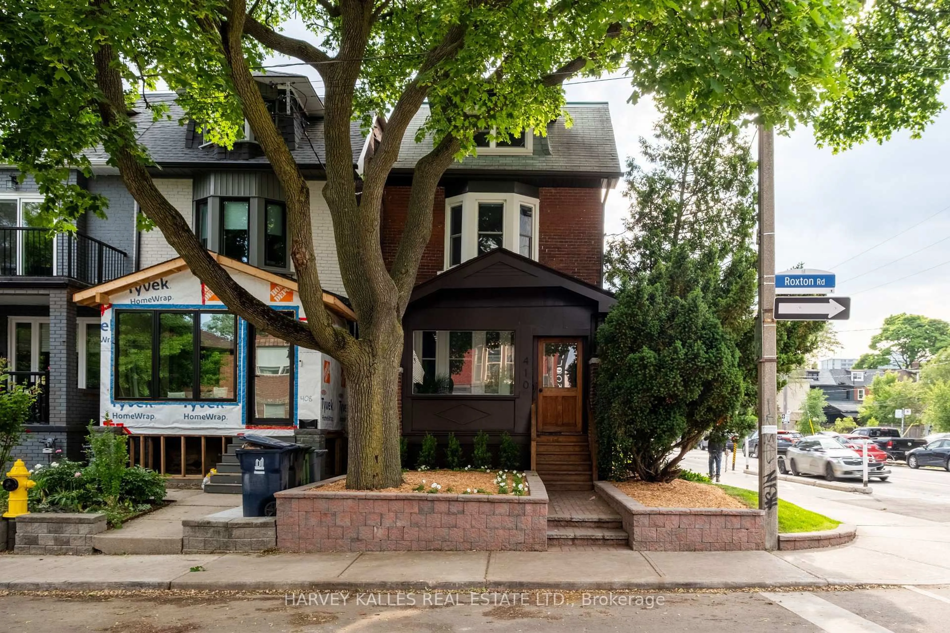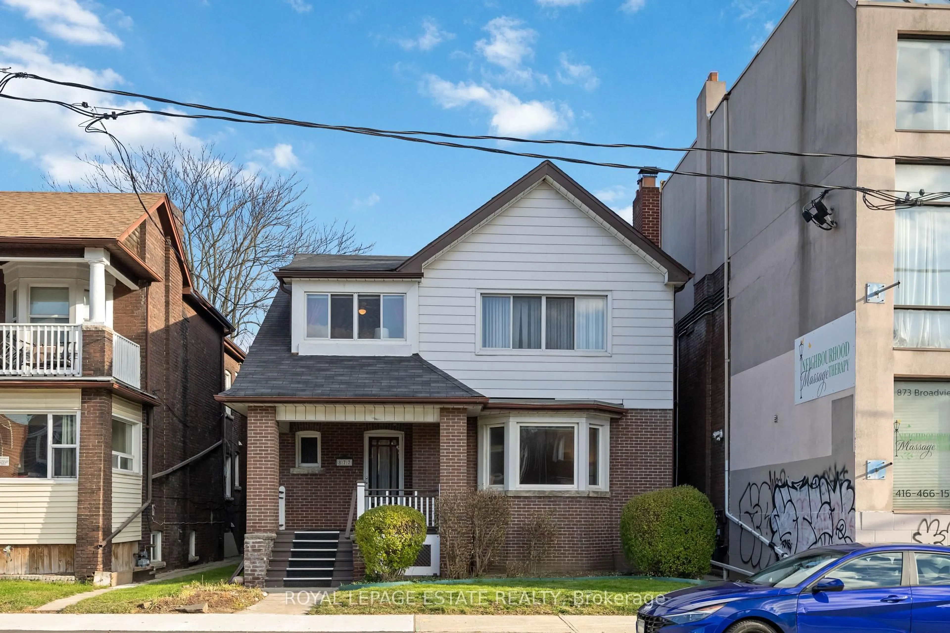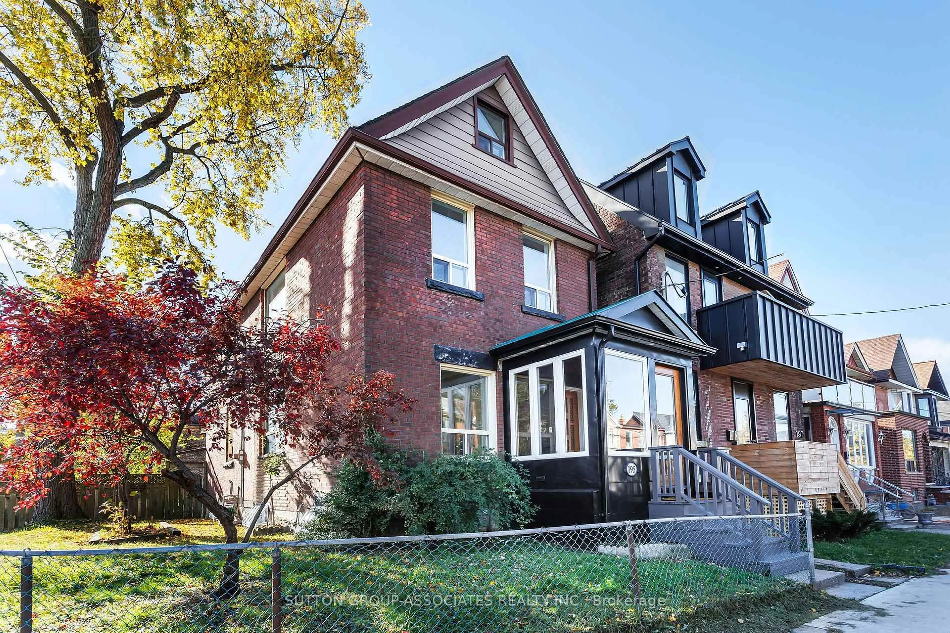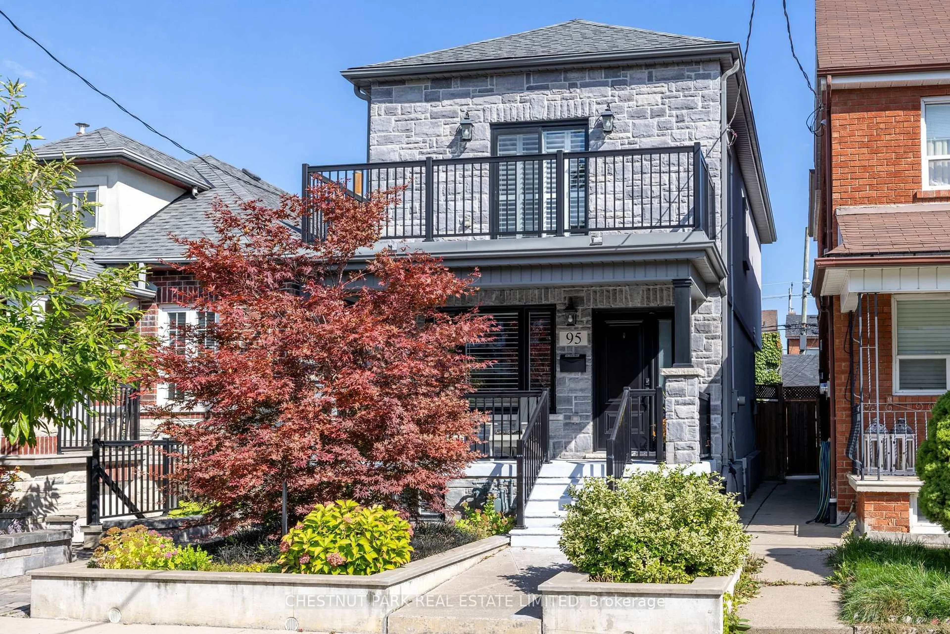Welcome to this charming 3-bedroom, 2-bathroom home nestled in one of the city's most desirable, family-friendly neighbourhoods. The main floor offers a bright and generously sized living room, seamlessly connected to a dining area - perfect for family gatherings and entertaining. The updated kitchen features granite countertops, stainless steel appliances, and a walkout to a private deck and backyard ideal for summer barbecues and outdoor fun. Upstairs, boasts a sun-filled primary bedroom with a large window, built-ins, and ample closet space. Two additional bedrooms with hardwood flooring and closets provide comfort and flexibility for a growing family or home office needs. An updated 4-piece bathroom completes the upper level. The finished basement adds valuable living space with a spacious recreation room, a 3-piece bathroom, laundry room, and a large storage room/cantina. Situated just steps from the subway, the fantastic restaurants, shops, and parks of Yonge & Lawrence, this home combines convenience, comfort, and community in one exceptional package. Located in the Bedford Park PS and Lawrence Park CI school districts. Legal Front Pad Parking.
Inclusions: Stainless Steel Refrigerator, Oven/Stove, Dishwasher, Microwave, Washer, Dryer, All Electric Light Fixtures, All Bathroom Mirrors, All Built-In Shelving & Organizers, All TV Brackets, Security System (Monitoring Extra), Combi Boiler/Hot water tank & Wall Unit AC.
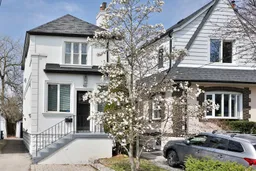 26
26

