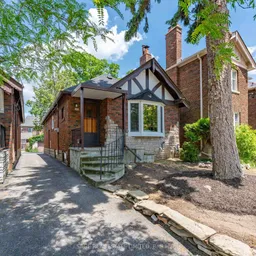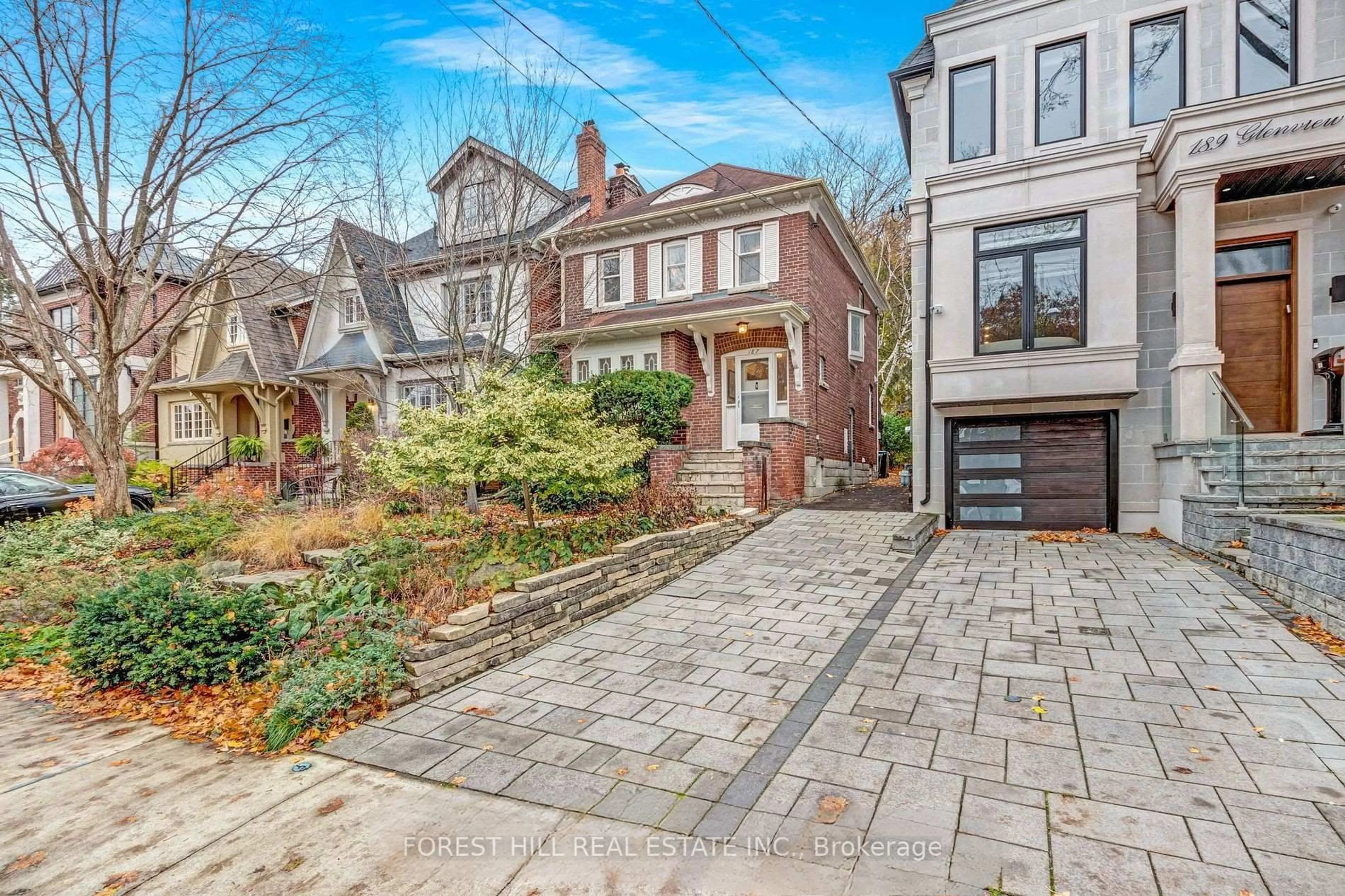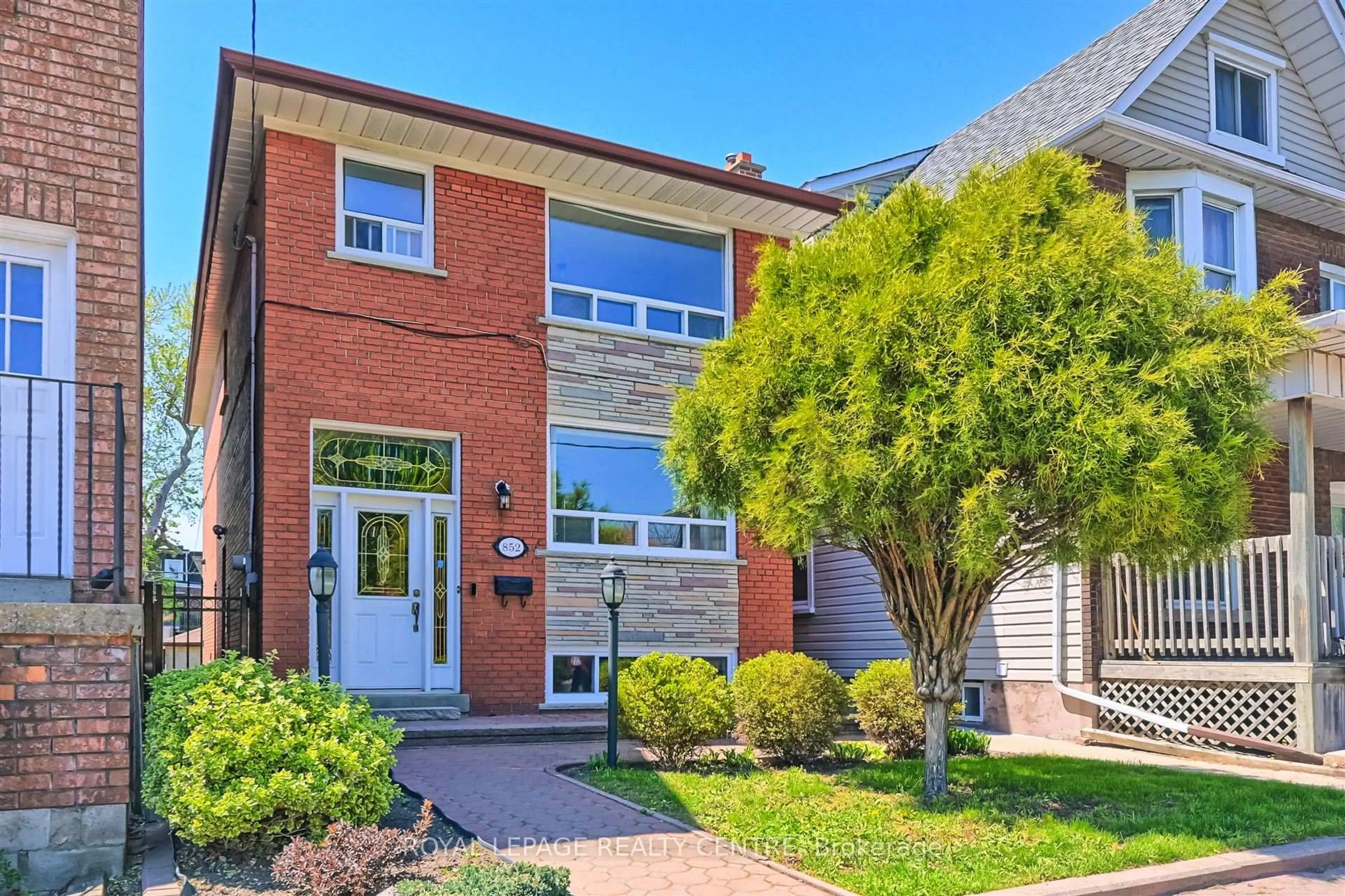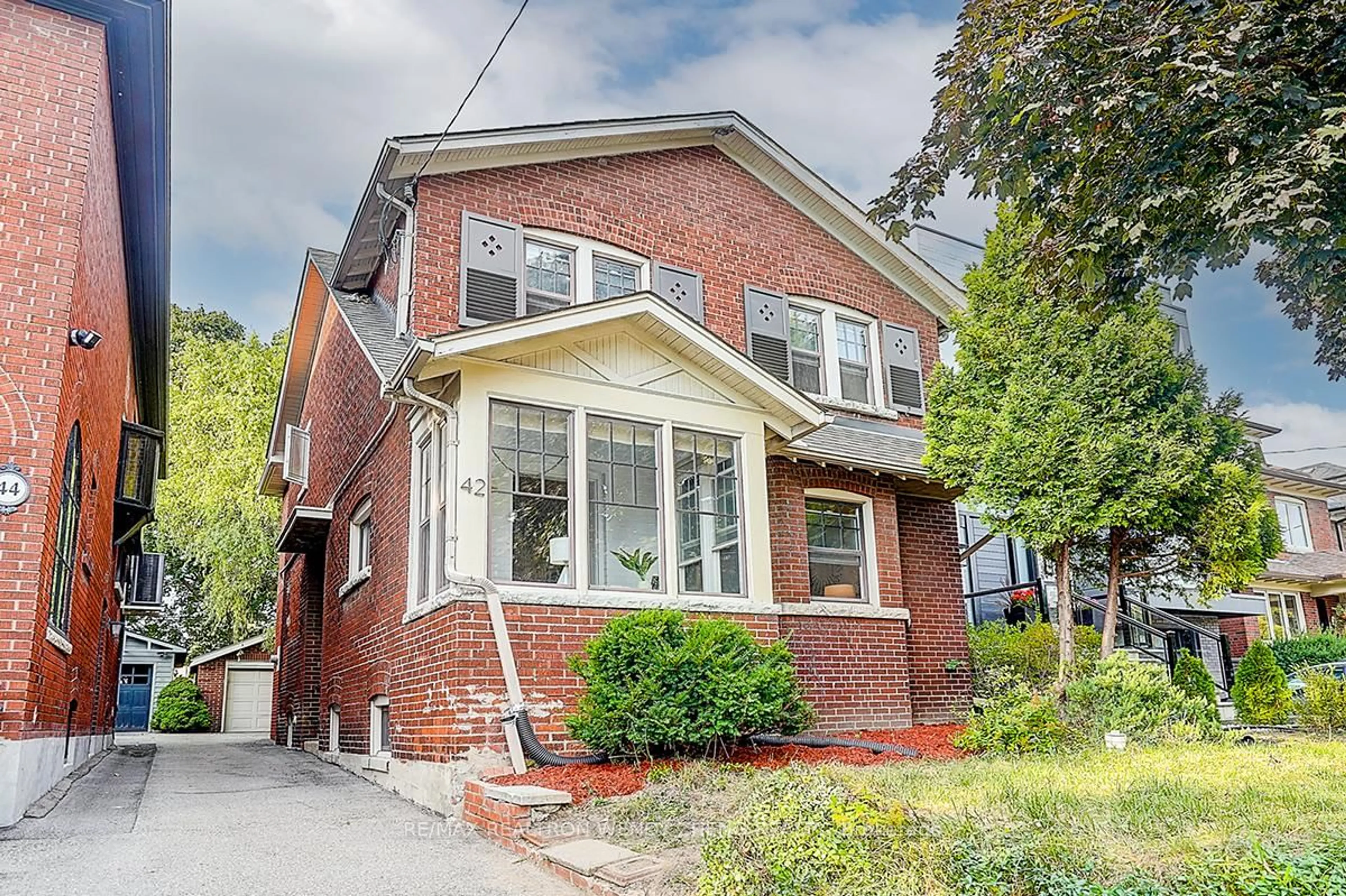Discover endless potential in this solid brick and stone bungalow, ideally situated on a deep 25 x 134-foot lot in the heart of prestigious Lytton Park, one of Toronto's most established and family-friendly neighbourhoods. Lovingly cared for by the same family for over 50 years, this home is a rare opportunity for first-time buyers, downsizers, or those ready to take on a project in a truly prime location. The main floor features an open-concept living and dining area with a cozy fireplace and a large bay window that fills the space with south-facing sunlight throughout the day. The kitchen includes all the essentials, and two well-sized bedrooms overlook the private backyard. Downstairs, a partially finished basement with a separate entrance includes a third bedroom and a full bathroom, ideal for creating a guest suite, income potential, or additional family space. Located in the heart of Lytton Park, you are surrounded by top-rated schools, tree-lined streets, and a strong sense of community, all while being minutes from Yonge Street shops, dining, and transit. Don't miss the chance to make your mark in one of Toronto's most admired neighbourhoods.
Inclusions: Fridge, Cook Top, Hood Fan, Built-In Oven, Microwave. Washer and Dryer. Existing light fixtures. Boiler/Tankless Hot Water Tank.
 34
34





