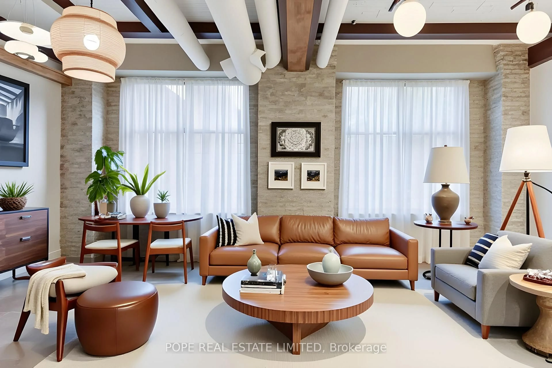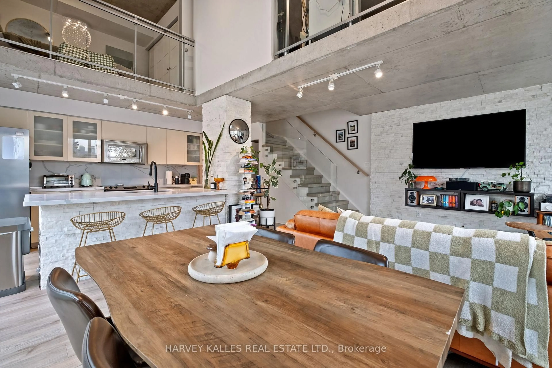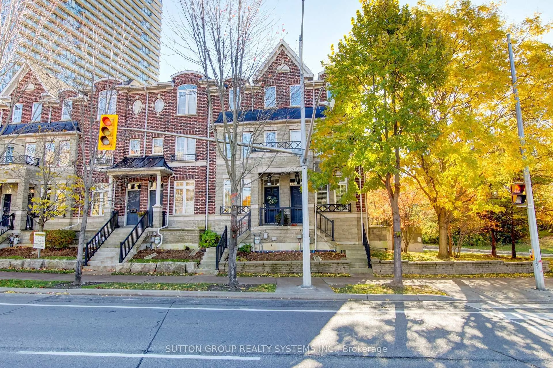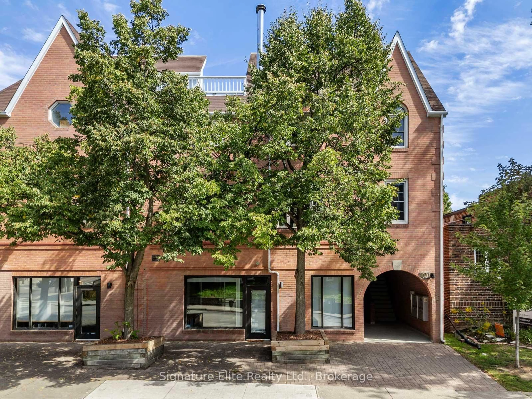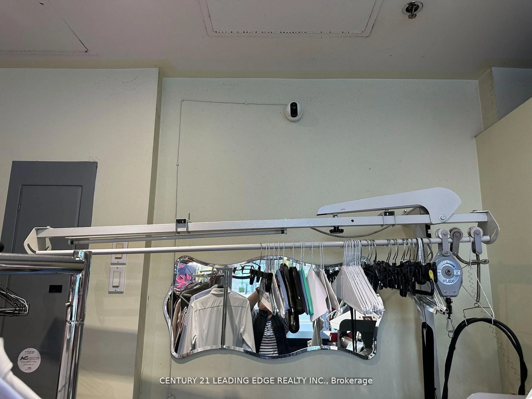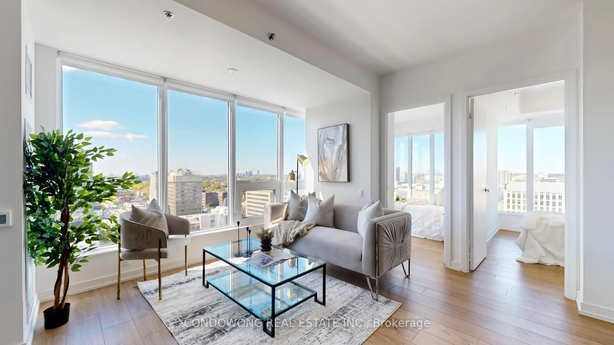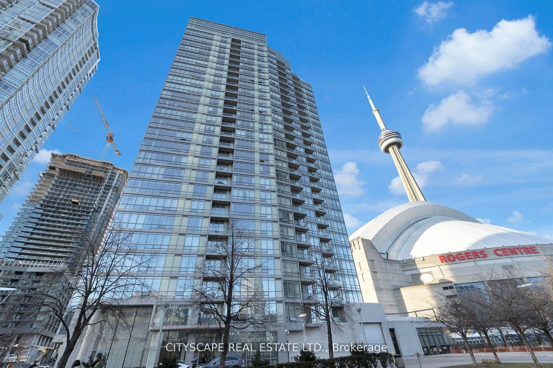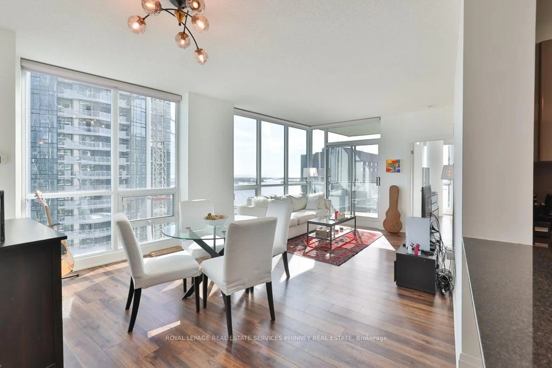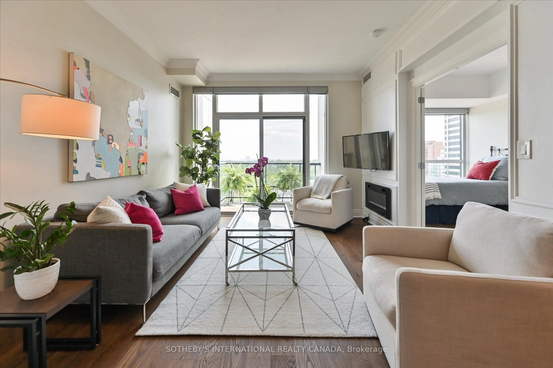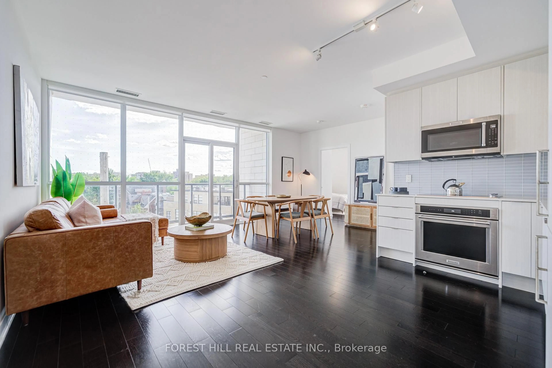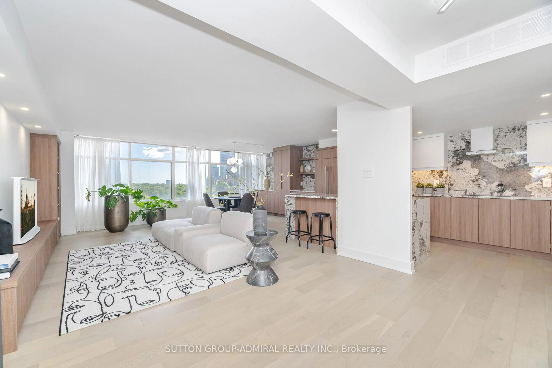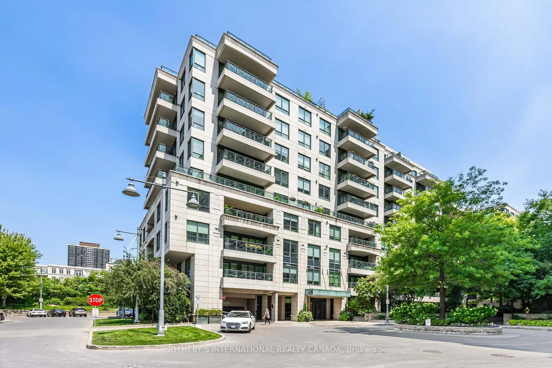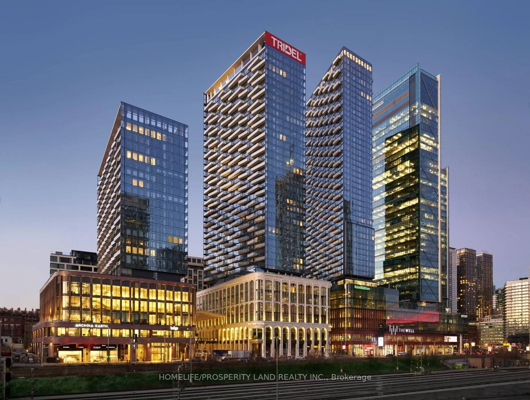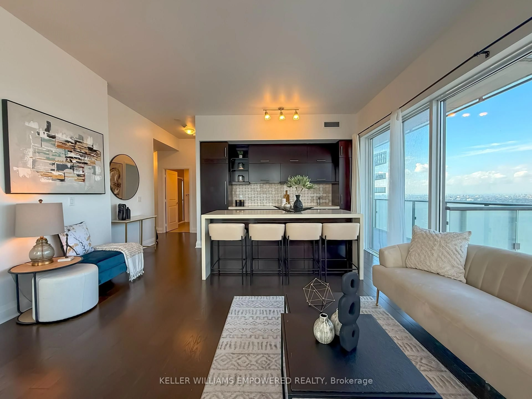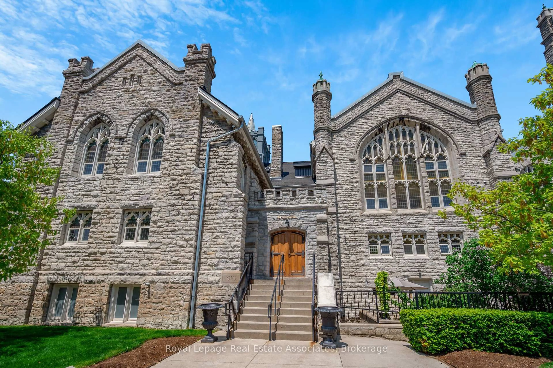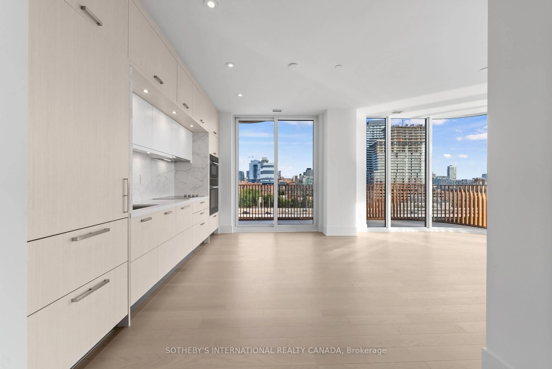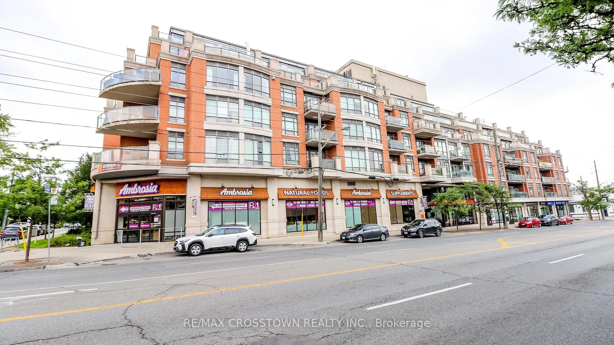Welcome to one of the most distinctive condos in The Verve. This stunning 2-bedroom, 2+1 bathroom penthouse loft at 623-120 Homewood Ave offers approximately 1,340 sq/ft of living space across two levels, with nearly $150K invested in premium upgrades. The main level features an open-concept living and dining area with high-end chevron hardwood flooring. The eat-in chefs kitchen boasts quartz countertops, stainless steel appliances, an induction range-top, an oven, a microwave/oven combo, ample pantry space, and under-cabinet lighting. Walk out to a private terrace nearly 30 feet wide featuring upgraded black Trex composite decking, a gas BBQ hookup, and a water bib, all with serene park views. You'll be wowed by the dramatic two-story living space and the striking steel staircase with glass railings leading to the second floor. Upstairs, the second level impresses with polished concrete floors and a mezzanine-style primary suite. This retreat includes a spacious walk-in closet and a spa-like ensuite with a large walk-in shower and designer vanities. A bonus closet room and a laundry room add to the convenience. The second bedroom also features its own walk-in closet and full bathroom. This remarkable home includes a premium parking spot on P1 near the elevator, equipped with a bike parking rack, plus a private storage locker. Beautifully appointed throughout, the sumptuous penthouse suite features thoughtful details like motorized Somfy blinds and designer lighting. The loft is fitted with the finest finishes and offers dual climate control with smart Ecobee thermostats for year-round comfort. Experience exceptional amenities at The Verve: a 24-hour gym, a 24-hour grocery store, a pharmacy, and a cozy coffee shop all within the building. The rooftop pool with private cabanas offers a perfect retreat. With its LEED-certified design and prime location in the Church-Wellesley neighbourhood, The Verve blends luxury, style, and convenience.
Inclusions: Don't miss the chance to own this exceptional property. Watch the 4K Video Tour! *Some of the photos have been virtually staged.
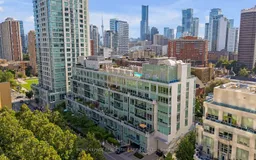 40
40


