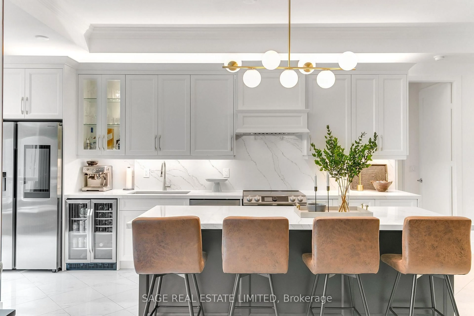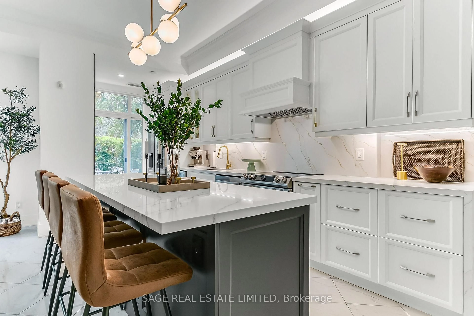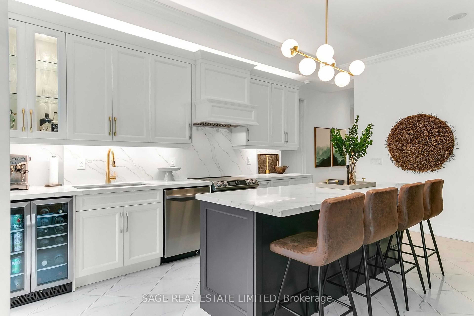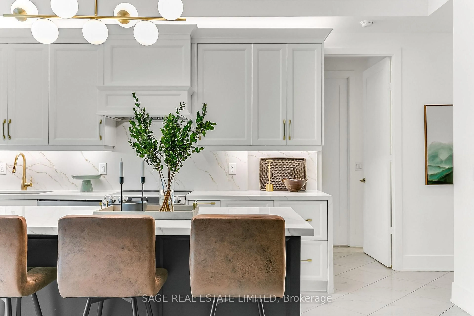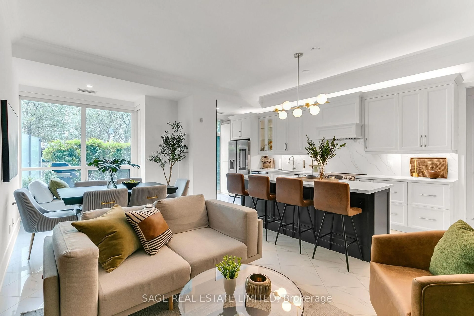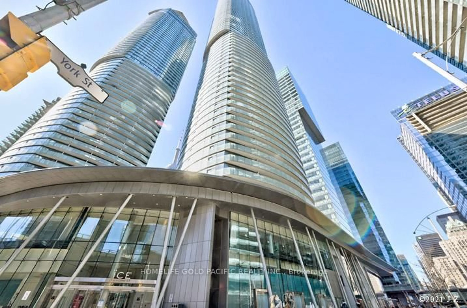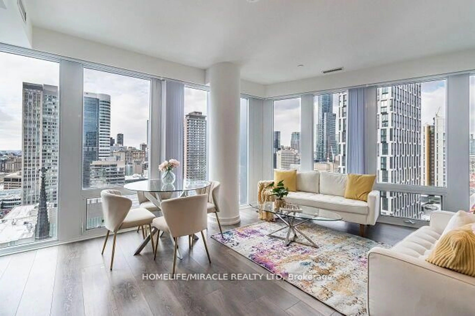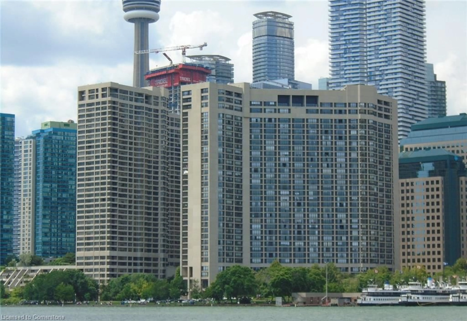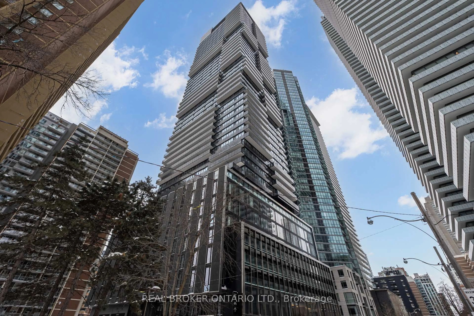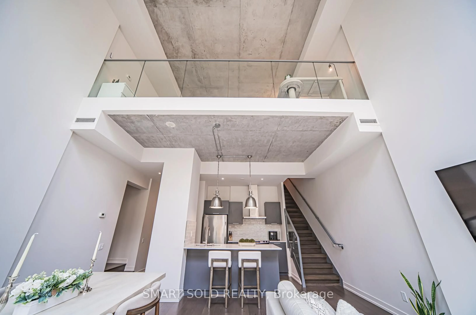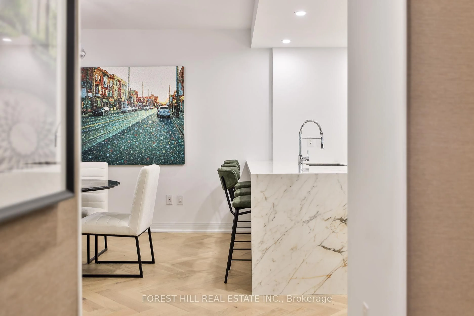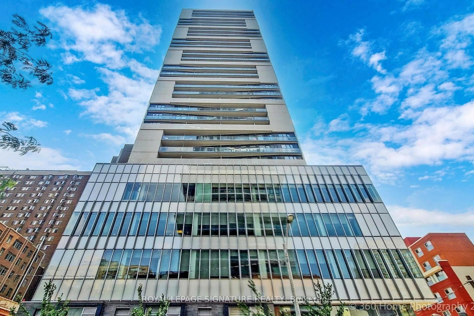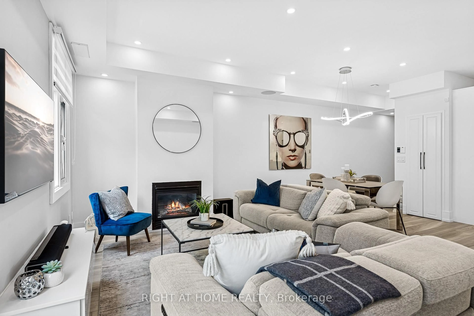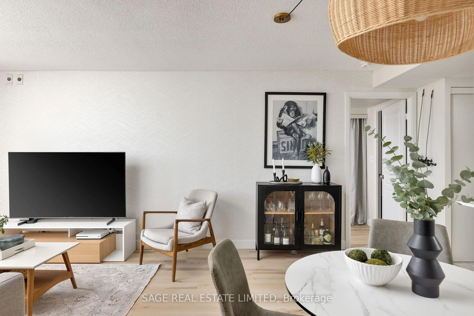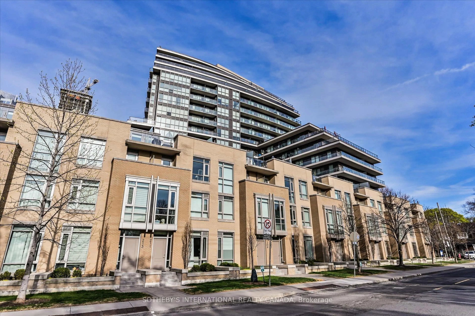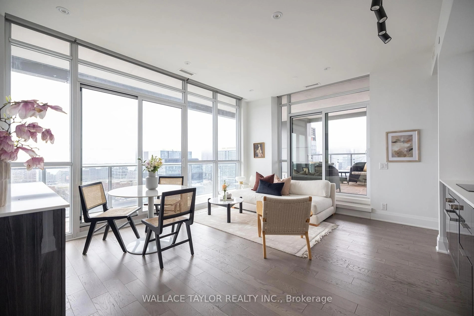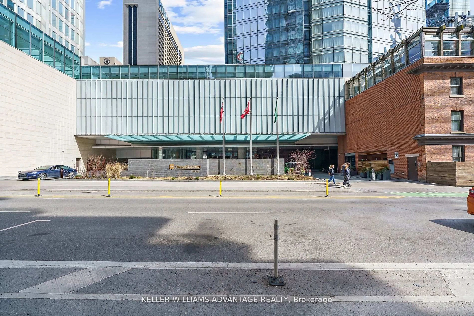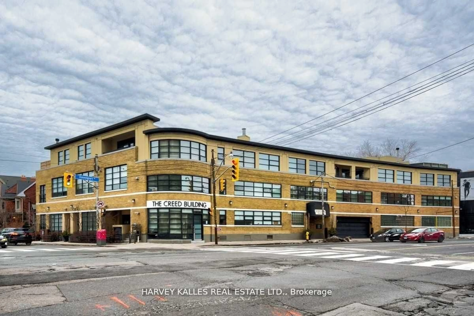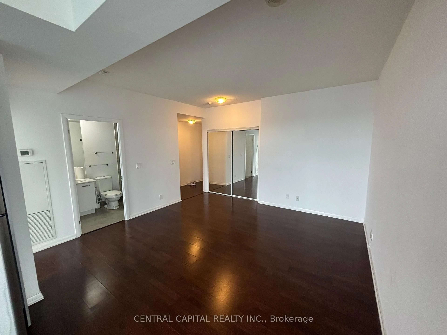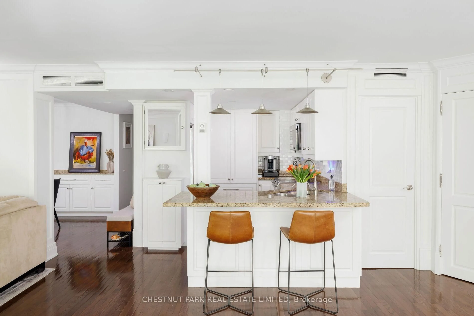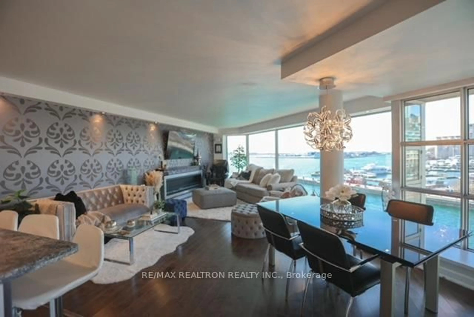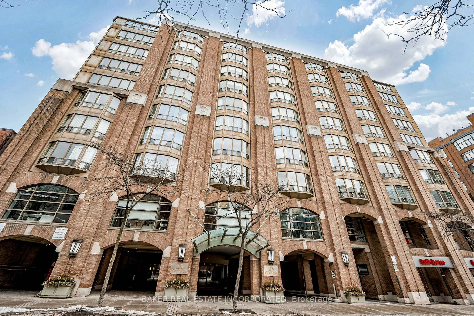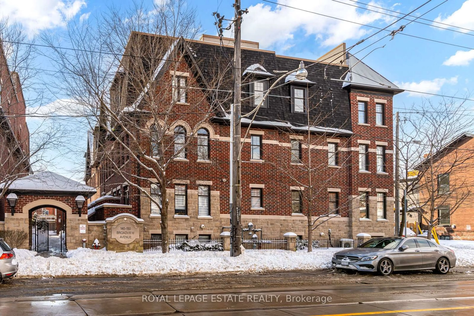120 Homewood Ave #118, Toronto, Ontario M4Y 2J3
Contact us about this property
Highlights
Estimated ValueThis is the price Wahi expects this property to sell for.
The calculation is powered by our Instant Home Value Estimate, which uses current market and property price trends to estimate your home’s value with a 90% accuracy rate.Not available
Price/Sqft$1,035/sqft
Est. Mortgage$4,848/mo
Tax Amount (2024)$4,828/yr
Maintenance fees$923/mo
Days On Market16 days
Total Days On MarketWahi shows you the total number of days a property has been on market, including days it's been off market then re-listed, as long as it's within 30 days of being off market.25 days
Description
Renovated with incredible detail and high-end finishes this main floor loft style unit at the Verve will truly impress! The invaluable experience of enjoying everything a full-amenity condo offers AND the luxury of private outdoor space and a ground level entrance that only a house can offer - all of this in the heart of a vibrant downtown community. Enjoy soaring 10' ceilings and nearly 1200 sqft of interior living space with an impressive fully gut-renovated enlarged chef's kitchen complete with endless storage, full-sized stainless appliances, quartz countertops and an incredible island overlooking the living space. The luxe primary suite has a stunning feature wall with built-in lighting, walk-in closet, upgraded 3pc ensuite bath and walk-out to the lush 471sqft terrace. The den/office space is large enough to be converted to a 3rd bedroom and offers a flex space to fit many needs! For dog owners, down-sizers or anyone tired of waiting for elevators - a perfect space like this rarely exists. The Verve condo is known for its sun-drenched outdoor pool and massive fully equipped gym all in a well managed building with low monthly fees. A short walk to the Yonge subway, vibrant Village community, Yorkville and universities.
Property Details
Interior
Features
Main Floor
Kitchen
6.94 x 5.79Living
6.94 x 5.79Dining
6.94 x 5.79Primary
5.91 x 2.98Exterior
Features
Parking
Garage spaces 1
Garage type Underground
Other parking spaces 0
Total parking spaces 1
Condo Details
Inclusions
Property History
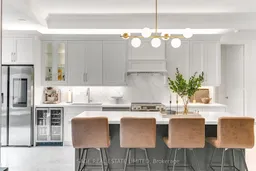 33
33
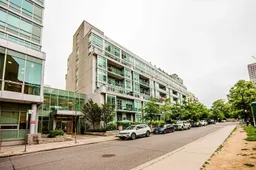
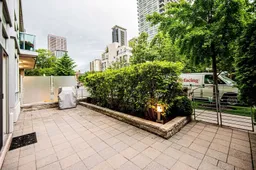
Get up to 1% cashback when you buy your dream home with Wahi Cashback

A new way to buy a home that puts cash back in your pocket.
- Our in-house Realtors do more deals and bring that negotiating power into your corner
- We leverage technology to get you more insights, move faster and simplify the process
- Our digital business model means we pass the savings onto you, with up to 1% cashback on the purchase of your home
