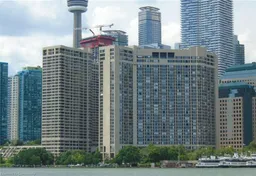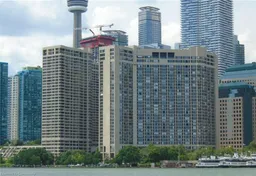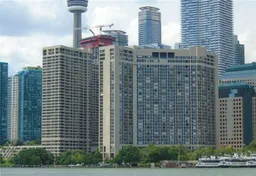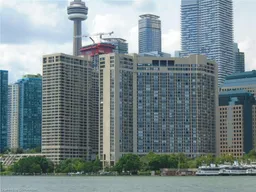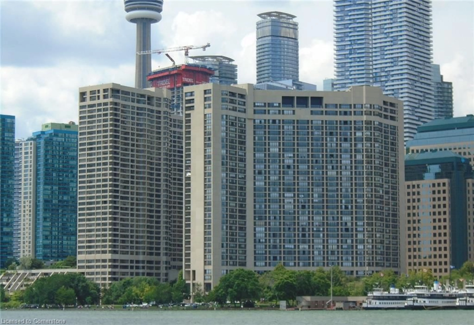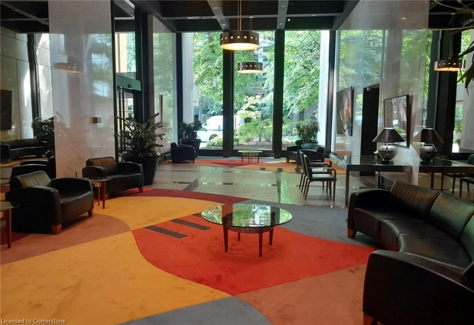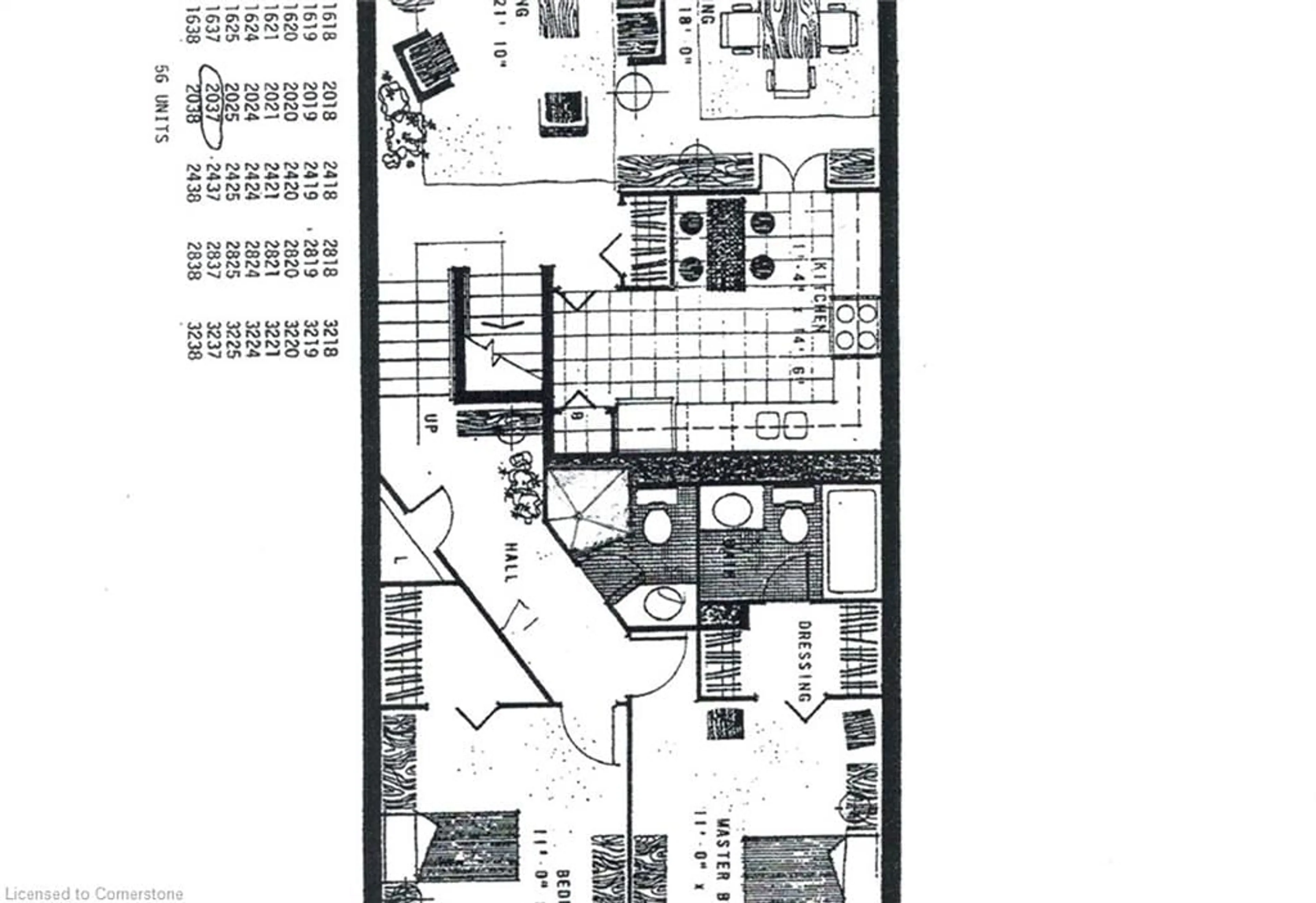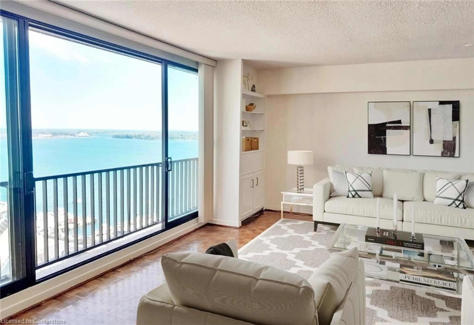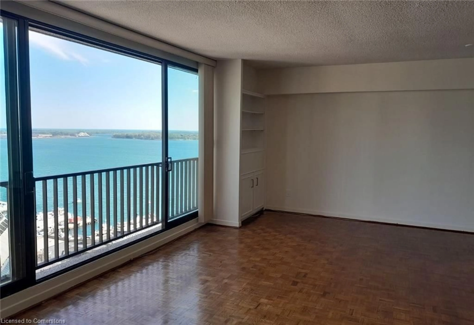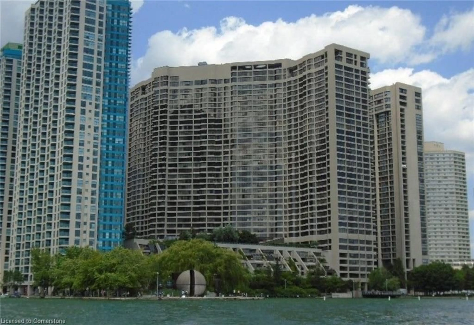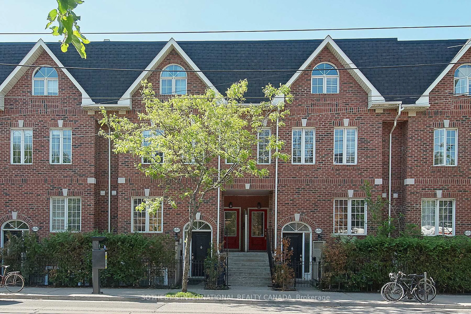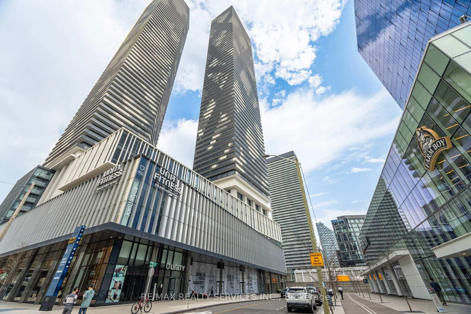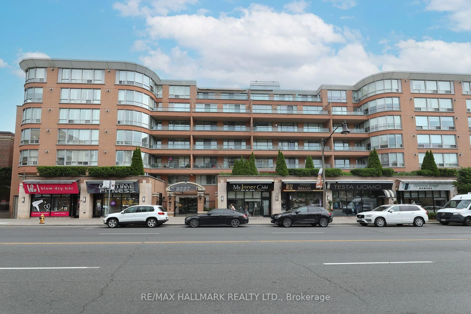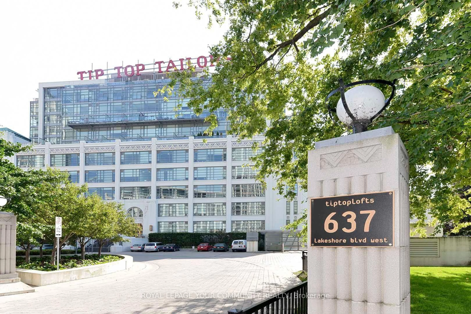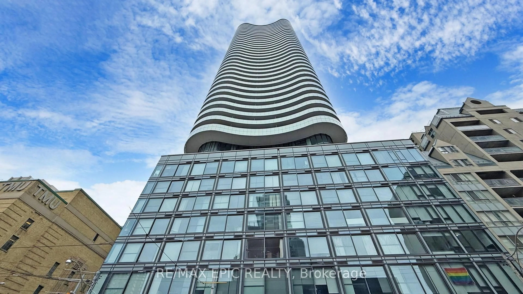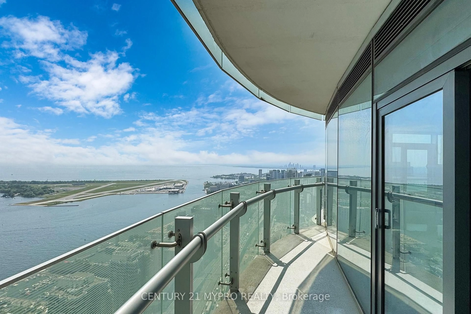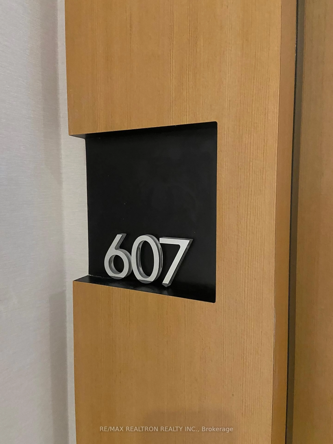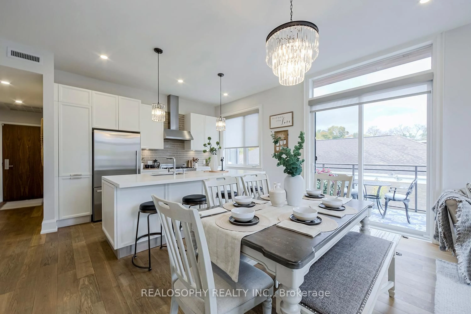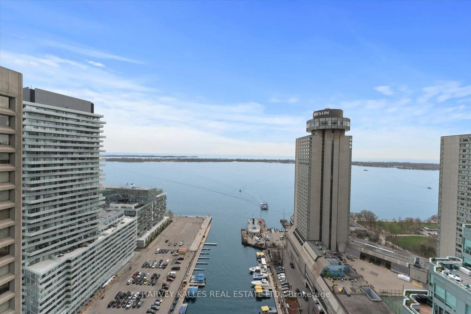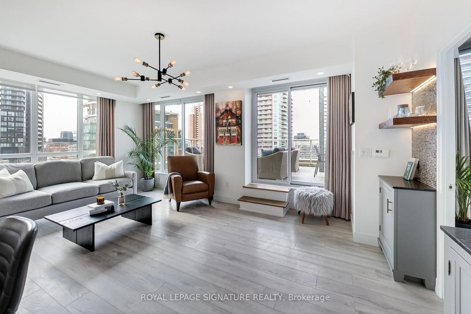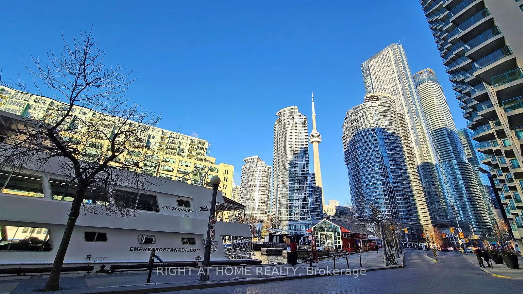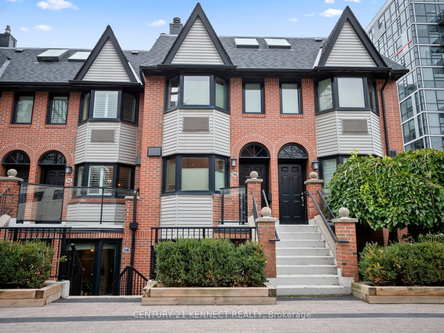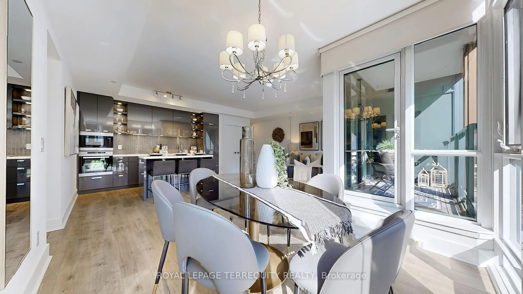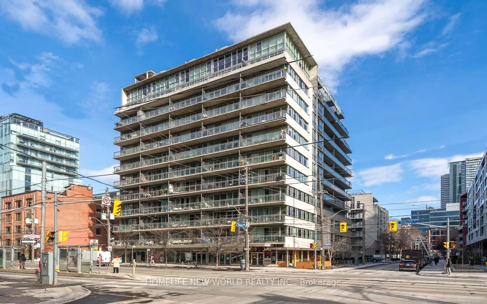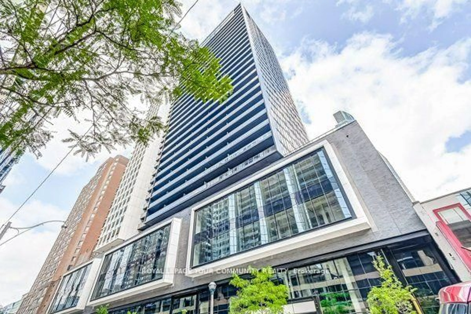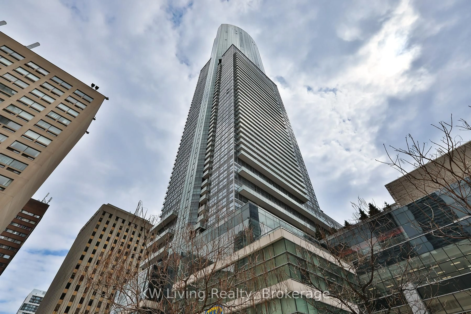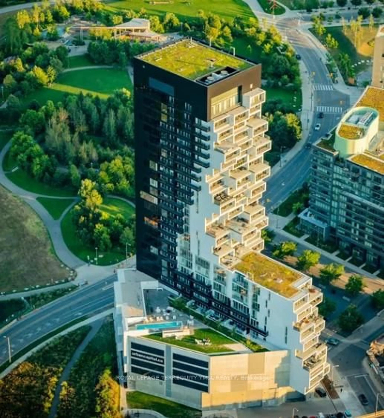33 Harbour Sq #2037, Toronto, Ontario M5J 2G2
Contact us about this property
Highlights
Estimated valueThis is the price Wahi expects this property to sell for.
The calculation is powered by our Instant Home Value Estimate, which uses current market and property price trends to estimate your home’s value with a 90% accuracy rate.Not available
Price/Sqft$685/sqft
Monthly cost
Open Calculator

Curious about what homes are selling for in this area?
Get a report on comparable homes with helpful insights and trends.
+41
Properties sold*
$850K
Median sold price*
*Based on last 30 days
Description
Large 2 Bedrooms/2 baths suite (1430 sq. ft) in 33 Harbour Square, Harbourfront, on the lake with South-East Lake and City Views. The unit is partially renovated featuring brand-new kitchen cabinets with a quartz kitchen countertop, new appliances, new vanities in the bathrooms with quartz countertops, completely freshly painted; blinds on all windows, wooden floor, Juliette balcony, 1 parking, 1 locker. Living-Dining area has South-East Lake view and bedrooms have West City View. Amenities: large salty water indoor pool, saunas, state of the art gym, squash court, billiards, library, huge party room, guest suites, children playroom, top security, concierge 24/7, huge rooftop garden with BBQs, free private shuttle bus to down and up town, huge visitor parking, car wash, short distance to Union Station, GO, TTC (bus and street car) in front of bldg., glass-covered connection/passarela to Westin Harbour Castle hotel and underground walking PATH system until Eaton Centre, steps to shopping, banks, restaurants, cafes, ferries to Toronto Islands and Island school, Sports arenas, to QEW & DVP, minutes to Financial/Entertainment Districts & St. Lawrence Market. **** For Complete Property Details or Appointment View Click On 'More Information' Icon, 'Brochure' or 'Multimedia' Links or 'View Listing on REALTOR website' ****
Property Details
Interior
Features
Second Floor
Bedroom
4.17 x 3.28Bedroom
5.79 x 2.95Exterior
Features
Parking
Garage spaces 1
Garage type -
Other parking spaces 0
Total parking spaces 1
Condo Details
Amenities
Car Wash Area, Barbecue, Concierge, Fitness Center, Guest Suites, Library
Inclusions
Property History
