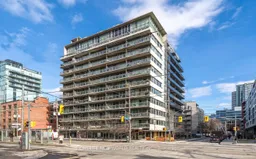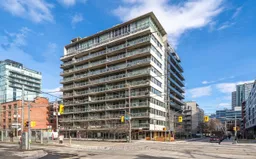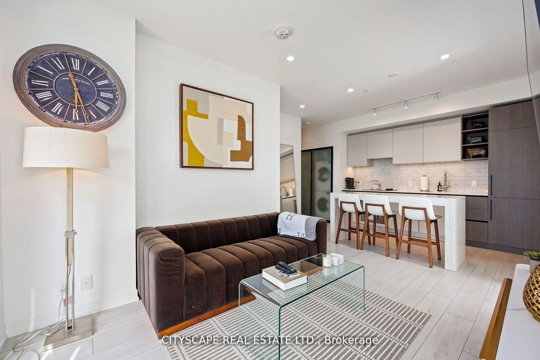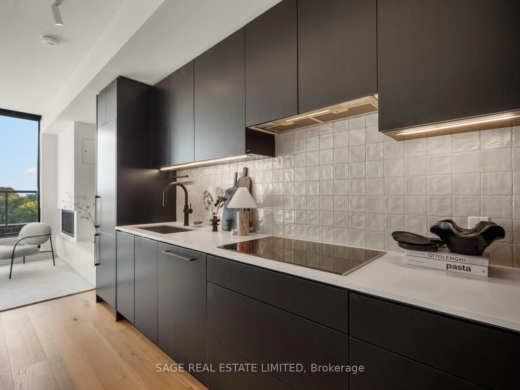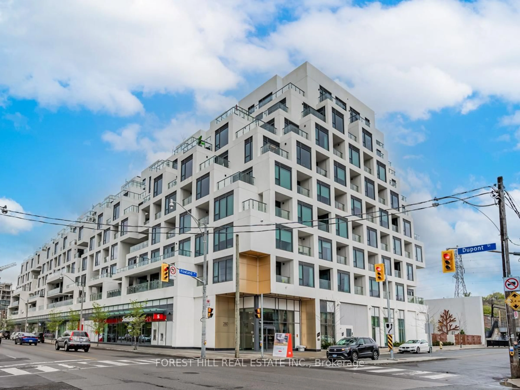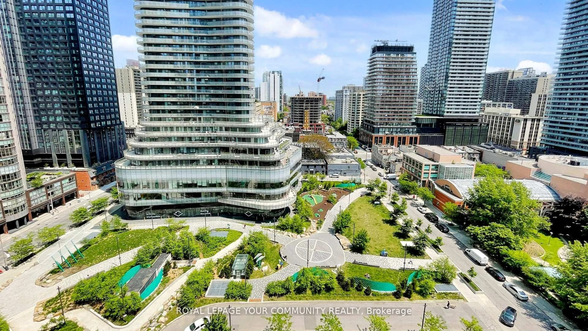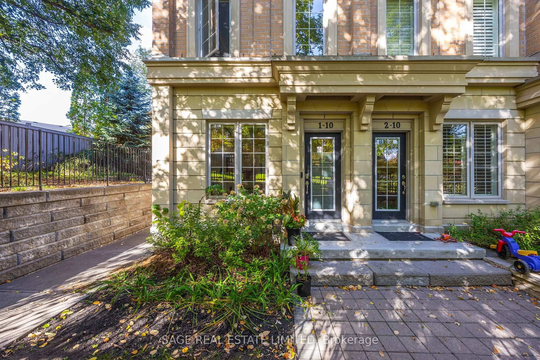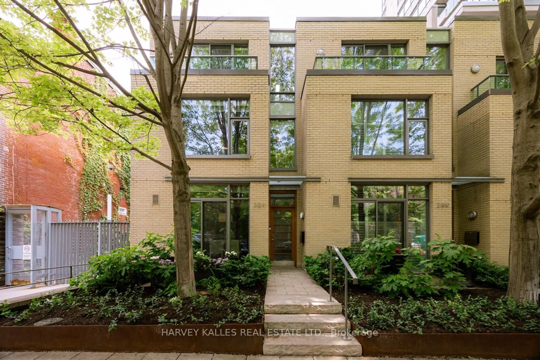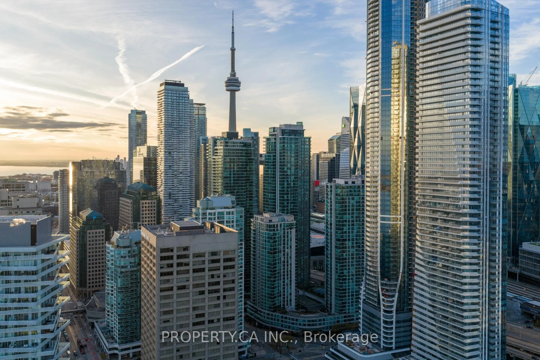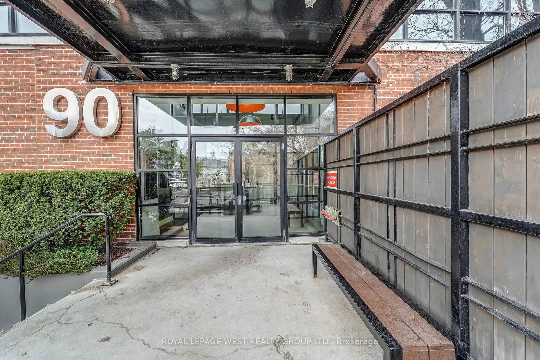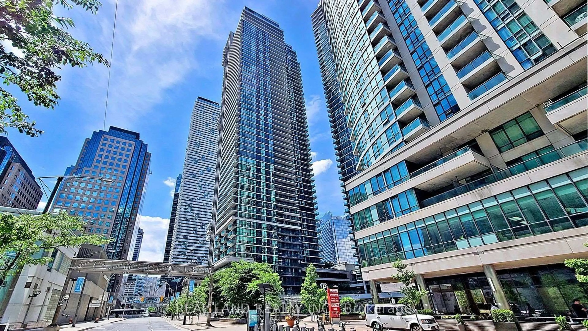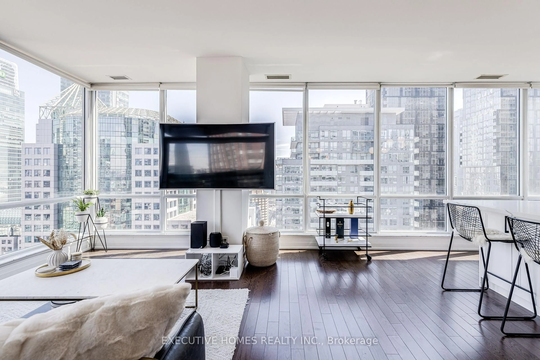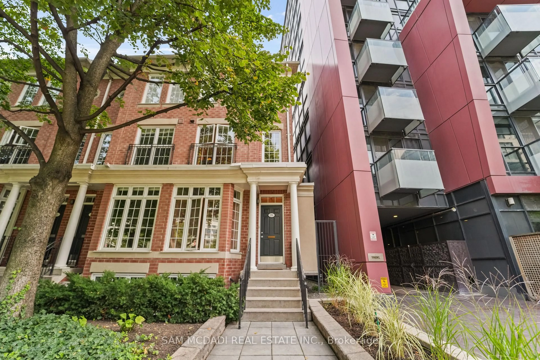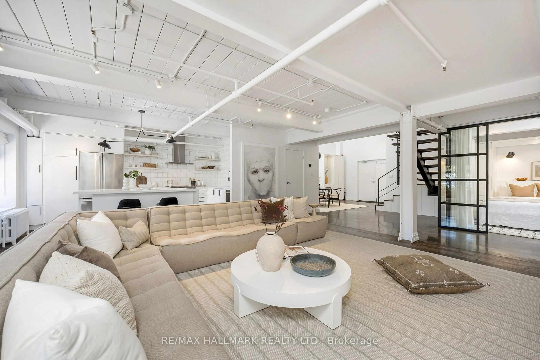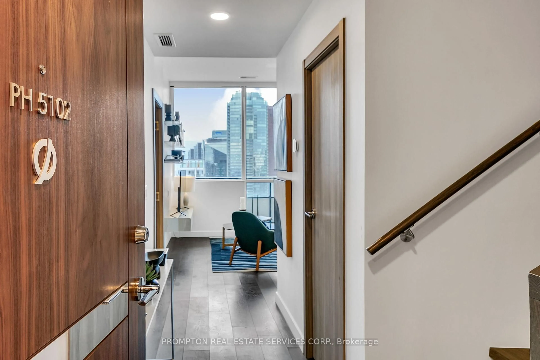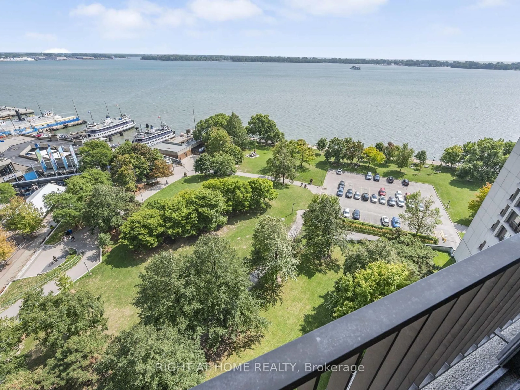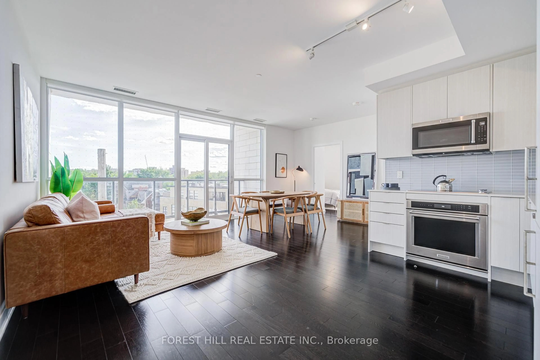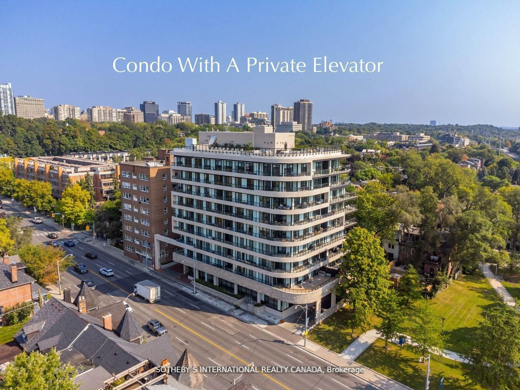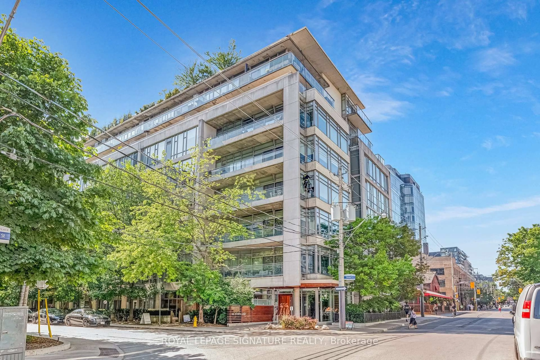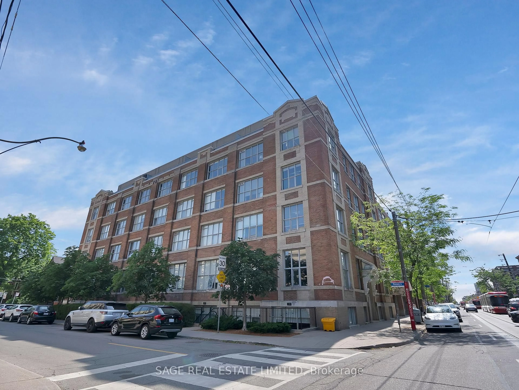A Rare Find, This Fabulous 2 Bed + Den Penthouse is Bathed in Light From Expansive Walls of Windows. Featuring Exposed 9 Foot Concrete Ceilings, Functional Layout & Ample Built-In Storage. Ideally Suited For Entertaining, The Spacious Custom Built Kitchen With High End Appliances, Quartz Contertops & Modern Backsplash Moves Elegantly Into a Handsome Open-Concept Living & Dining Room. Enjoy Maximum Flow & a Flexible Configuration of the Highly Desirable Split Bedroom Layout. The Primary Bedroom Hosts a Balcony, W/I Closet & Completely Upgraded Ensuite Bathroom. The 2nd Bedroom & Bathroom Have Been Tastefully Renovated. The Spacious & Airy Den is an Inspired Work-From-Home Office Oasis. You Will Be Drawn to the Oversized Balcony on the Main Level & a Huge Terrace on the 3rd Level with Unobstructed City Views. Parking & Storage Locker Included. A Well-Maintained, Quiet Boutique Building Directly On Pet-Friendly Park. Famous For Its Restaurants & Nightlife, King West Is An Active Slice Of The City W/ Green Spaces Galore, Easy TTC, One Hotel, Restaurants, Park, Market, Farm Boy, Lakefront Access & Every Amenity At Your Doorstep.
Inclusions: Stainless Steel Appliances: Fridge, Cooktop, Oven, B/I Dishwasher. Washer and Dryer. All Electrical Light Fixtures And Window Coverings.
