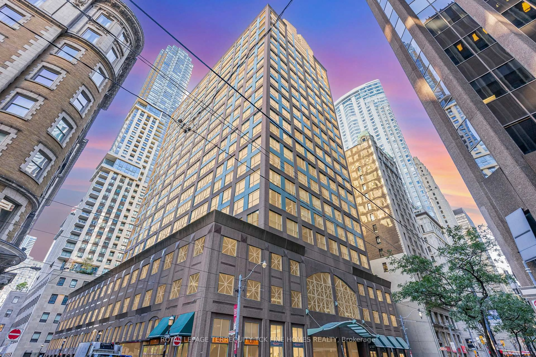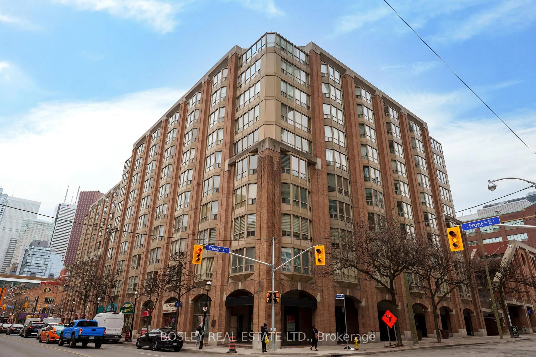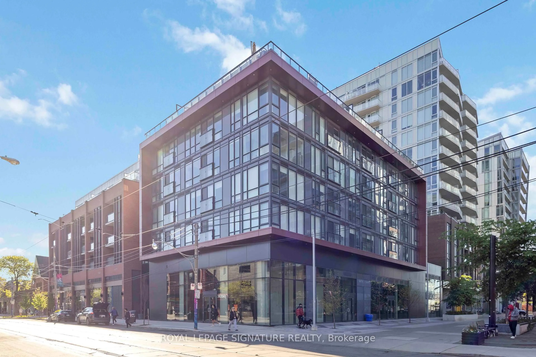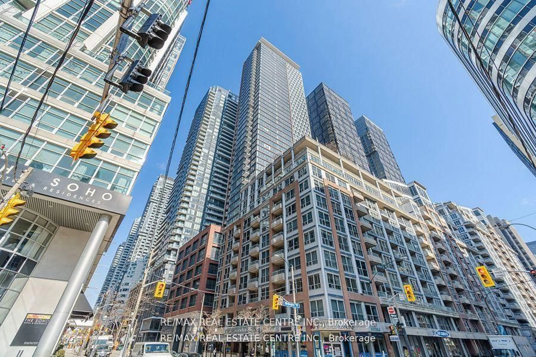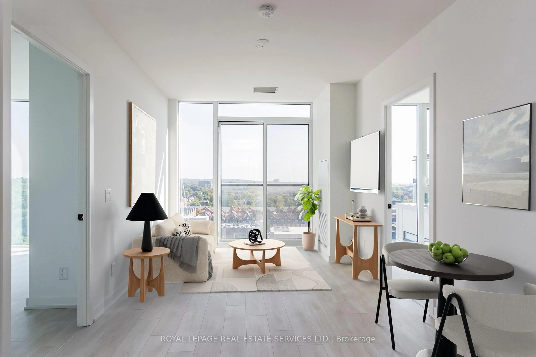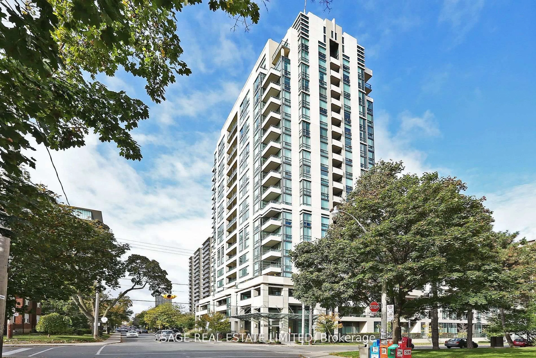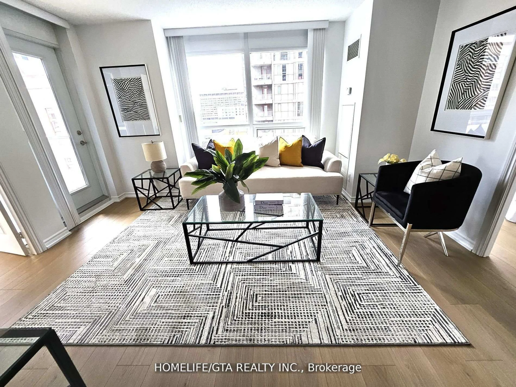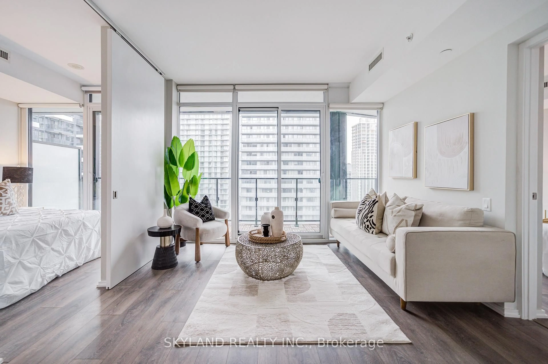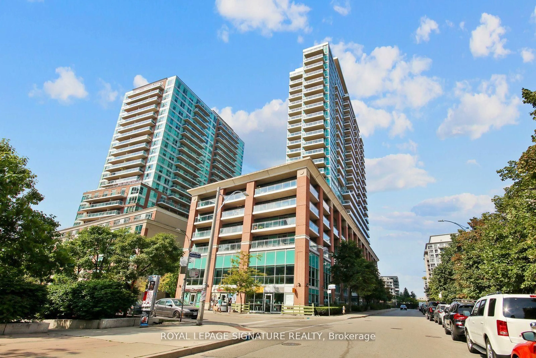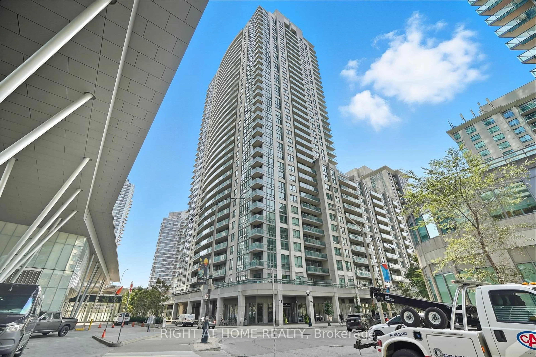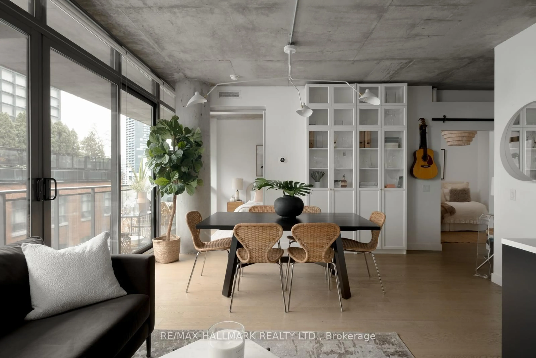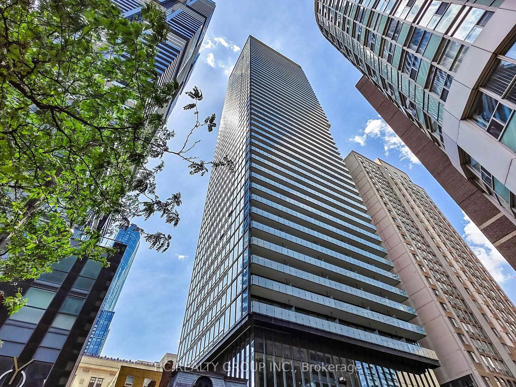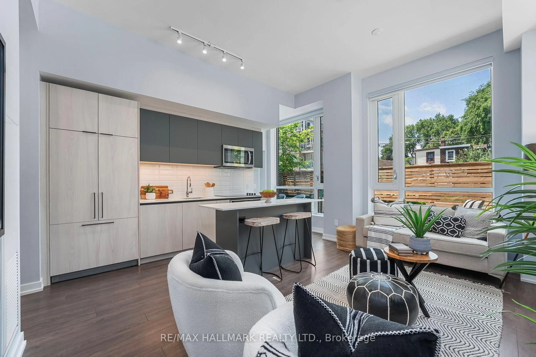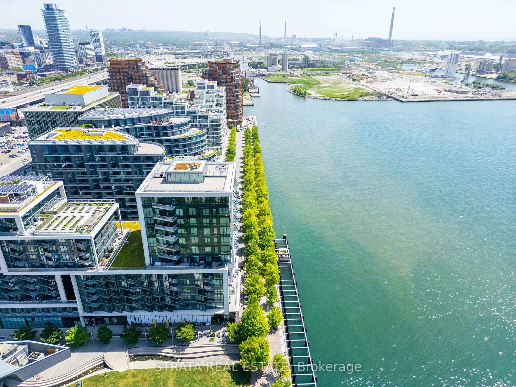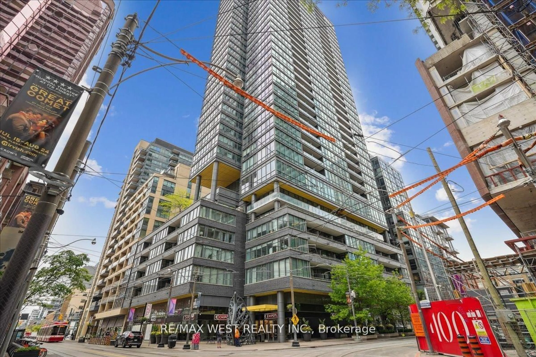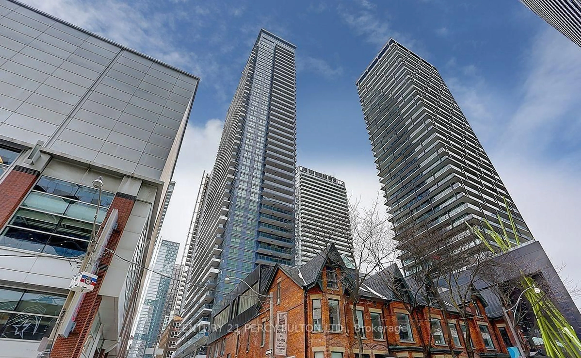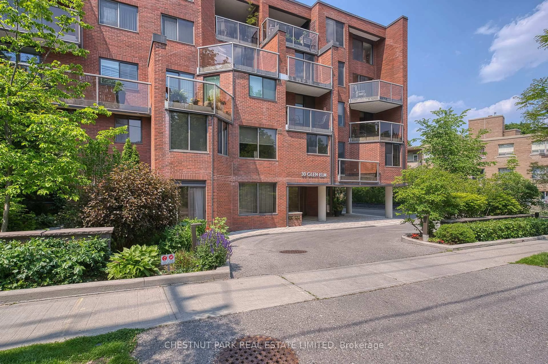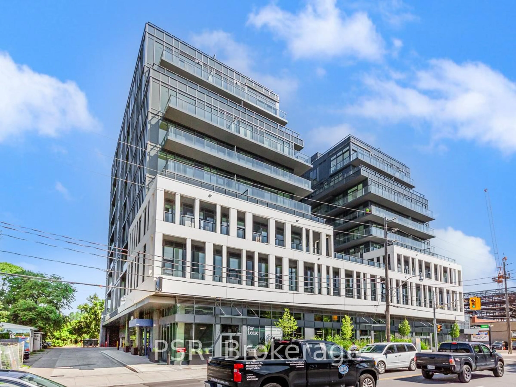If you are looking for an Oasis in the City, this beautifully renovated corner suite with 500SF of outdoor terrace, is a must see! (Primary terrance 18 x 10 ft!). This north west corner suite is a rare offering with and abundance of natural light, and privacy. Tucked away from the density of Yonge and Eg, this quiet suite overlooks the green canopy to the west over Duplex Ave, with no buildings in sight! This 4th floor suite means easy elevator access, Pets Welcome! Bathrooms and kitchen have all been been upgraded with high end European finishes, elaborate kitchen storage, solid core doors throughout the suite with premium hardware and incredible design sensibility! This 2024 renovation includes new Italian bathrooms, smart toilet , spotlights, German Bau format kitchen and AEG, Miele appliances and Liebherr fridge, Dekton countertop and backsplash, new European customized design doors and removal of stucco ceiling completed. Two full size bedrooms and a split floor plan makes for an optimal layout. This boutique low rise building offers a generous amount of Visitor Parking, a Guest Suite available for residents to rent, Gym, Party Room, Library and Steam Sauna. The Yonge/Eglinton area is the ultimate neighborhood for convenience and lifestyle with a host of shops and amenities one block away. Parks, playgrounds and top schools makes this area vibrant and versatile for people of all ages. Gardeners, Entertaining and Pet Owners will delight in this unique condo offering- pls see the floor plan! With the Eglinton LRT launching soon and the Subway just 2 minutes away, mobility is seamless! Amazing building amenities feature: sauna, library, and media room, exercise room and gym, guest suites, party room and visitor parking.
Inclusions: All appliances: fridge, stove, dishwasher, microwave, washer and dryer. All electrical light fixtures unless excluded specifically. All Blinds.
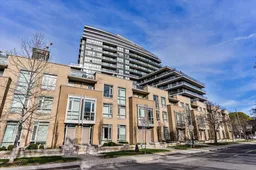 30
30

