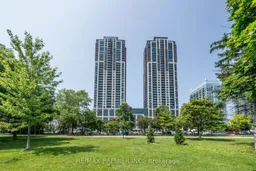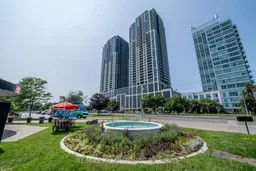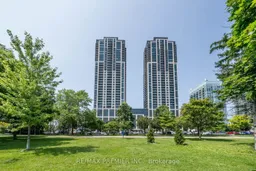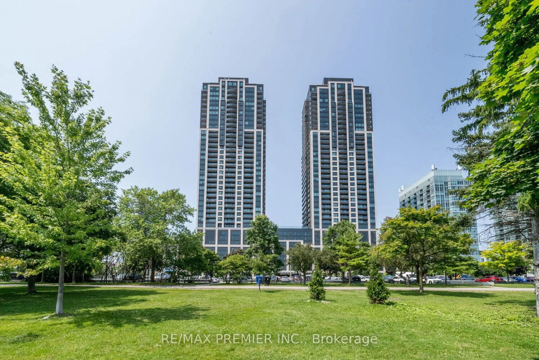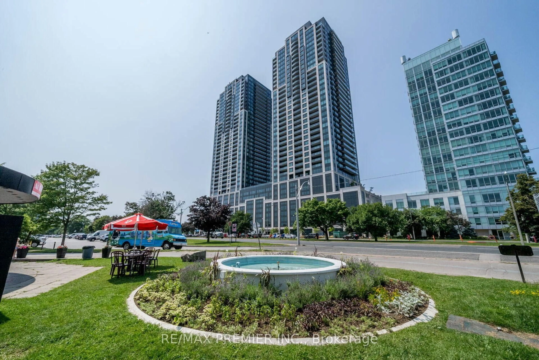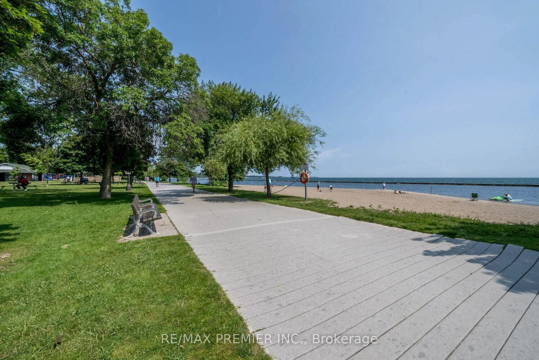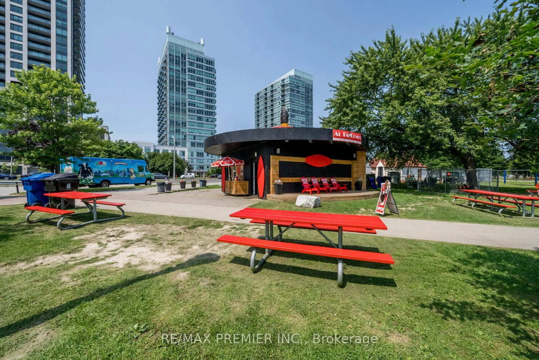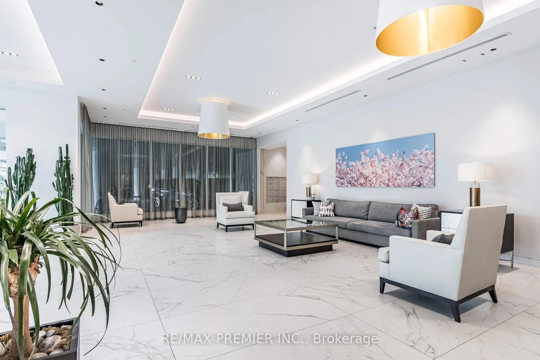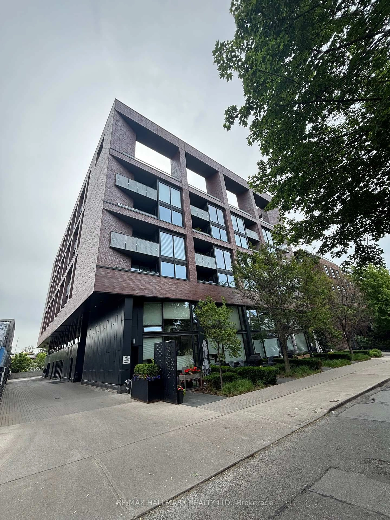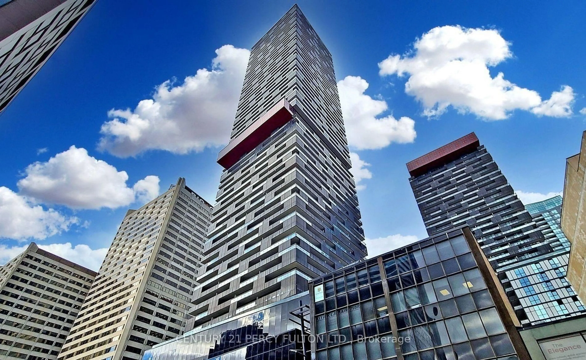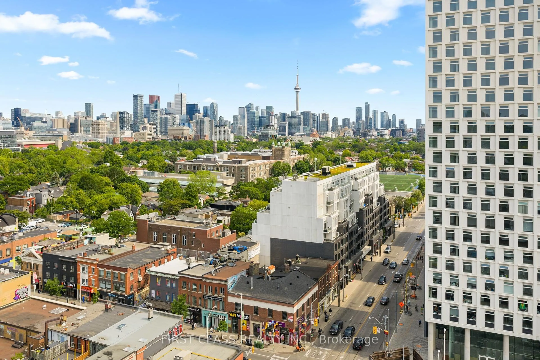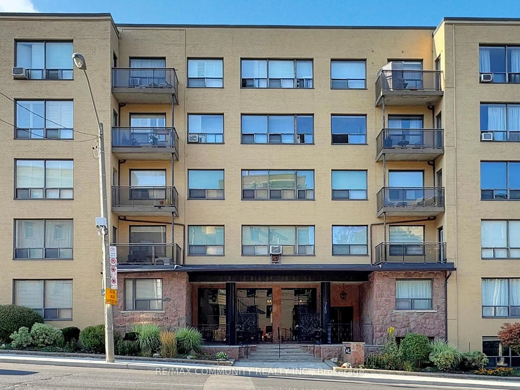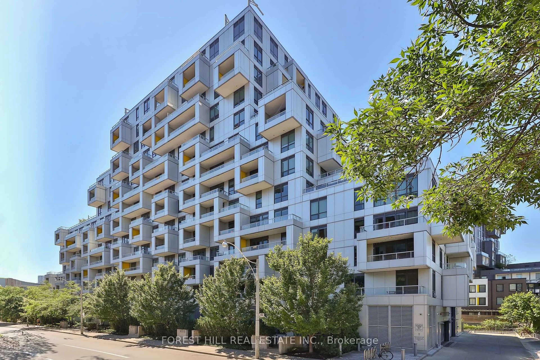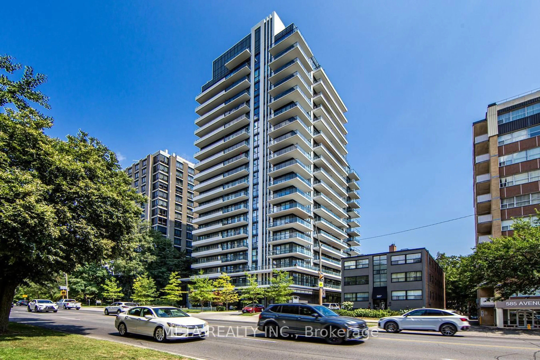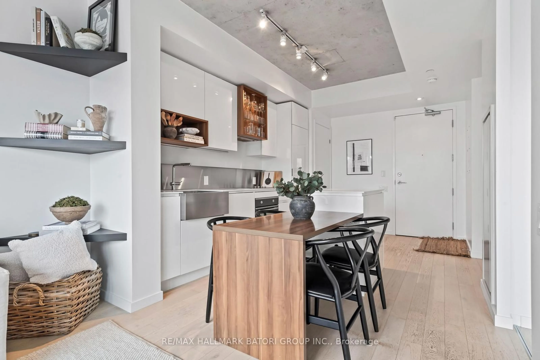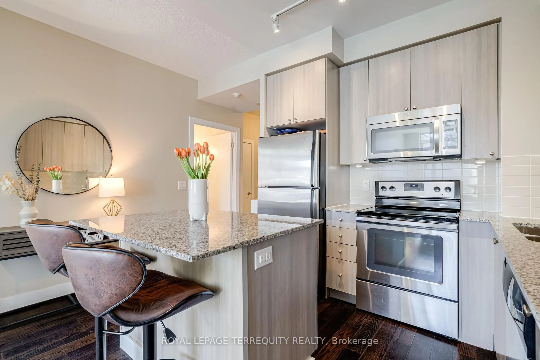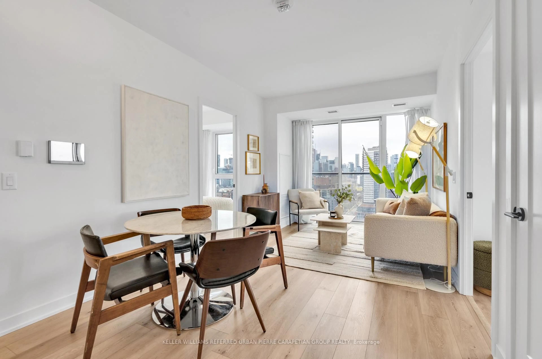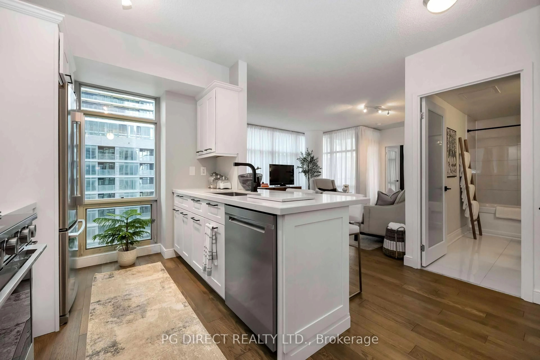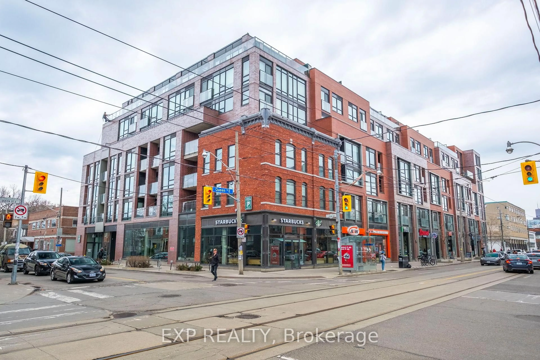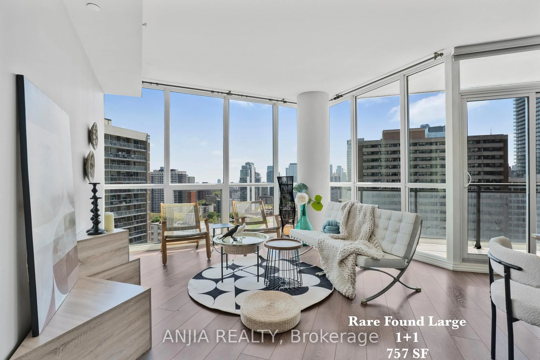1926 Lake Shore Blvd #1817, Toronto, Ontario M6S 1A1
Contact us about this property
Highlights
Estimated valueThis is the price Wahi expects this property to sell for.
The calculation is powered by our Instant Home Value Estimate, which uses current market and property price trends to estimate your home’s value with a 90% accuracy rate.Not available
Price/Sqft$958/sqft
Monthly cost
Open Calculator

Curious about what homes are selling for in this area?
Get a report on comparable homes with helpful insights and trends.
+6
Properties sold*
$813K
Median sold price*
*Based on last 30 days
Description
Beautiful 1+1 Br Mirabella Luxury Condo Located in Prime Area. Excellent Location High Park Community, Lake Ontario, Public Transit, Shopping Malls, QEW/ Gardiner, Bike Trails & Walking Trails, Grocery Stores All Closeby for Ease of Access. Indoor & Outdoor Amenities Plenty. Minutes To Lakefront, Fine Dining Restaurants, Entertainment, Public Transportation And Major Highways. Location With Lake, Beach. Here You Can Enjoy An Oasis Of Nature-Inspired Amenities: Jog The Martin Goodman Trail, Bike Through High Park Or Sunnyside Boardwalk, Picnic On The Beach. One Plus Den, Den Can Be Used As A 2nd Bedroom. Upgraded Laminated Flooring And Kitchen. 24-Hr Concierge, Indoor Pool & Visitor Parking, Full Gym, Yoga, Business Centre, Party Room, Roof Top Garden & BBQ Area. Property is Virtually Staged.
Property Details
Interior
Features
Main Floor
Den
2.77 x 2.41Laminate / O/Looks Dining / Open Concept
Living
5.76 x 3.1Laminate / Combined W/Dining / Open Concept
Dining
5.76 x 3.1Laminate / Combined W/Living / Open Concept
Kitchen
5.76 x 3.1Laminate / Combined W/Dining / Open Concept
Exterior
Features
Parking
Garage spaces 1
Garage type Underground
Other parking spaces 0
Total parking spaces 1
Condo Details
Inclusions
Property History
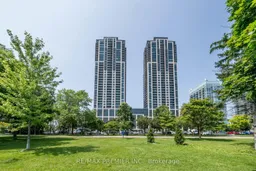 21
21