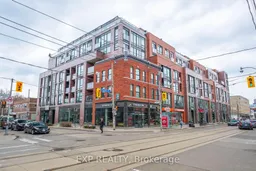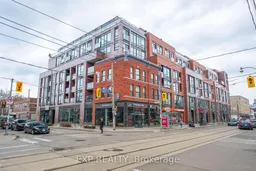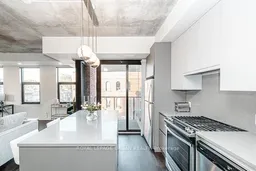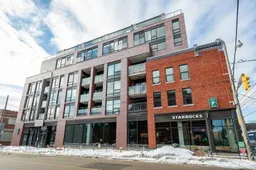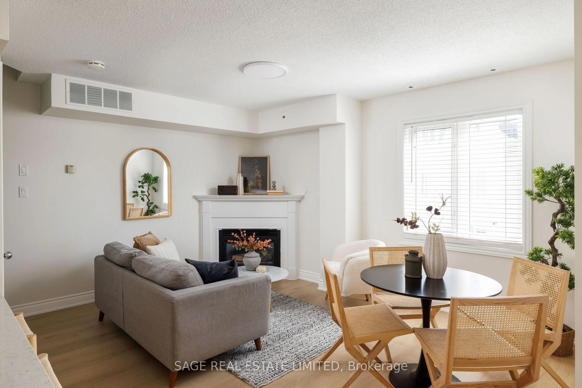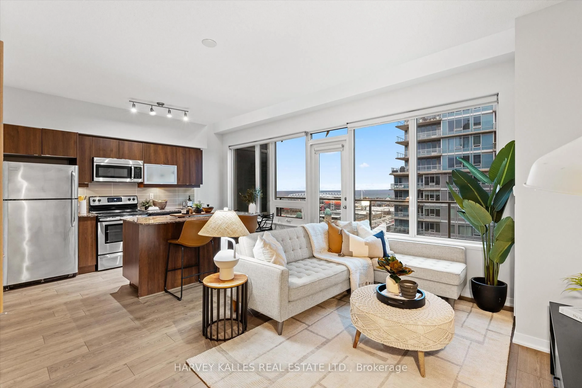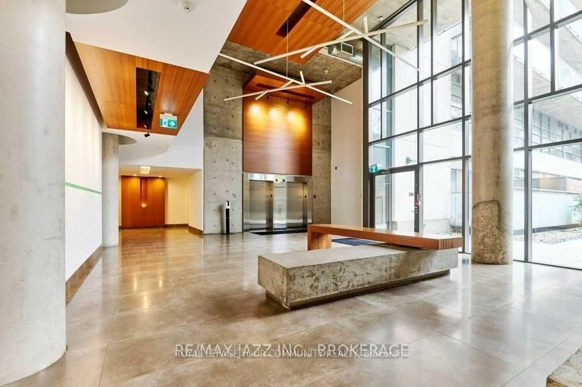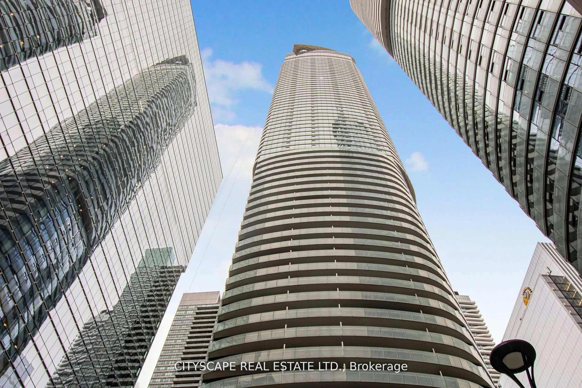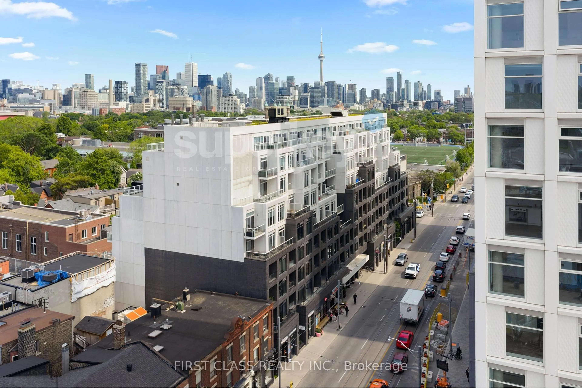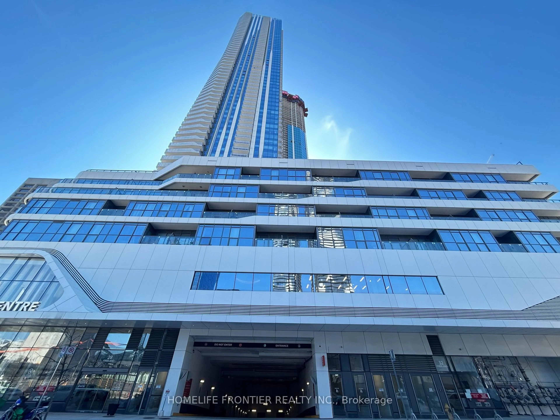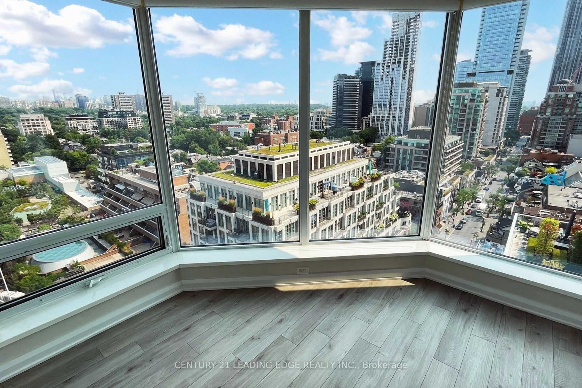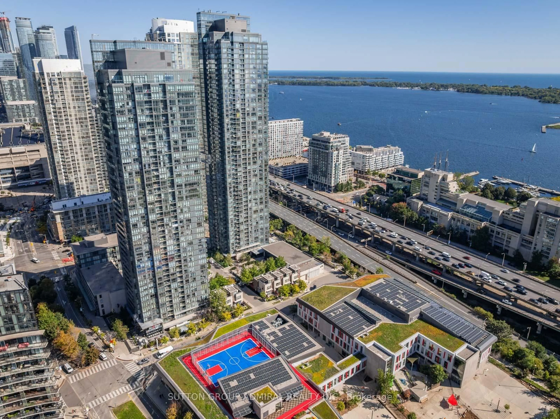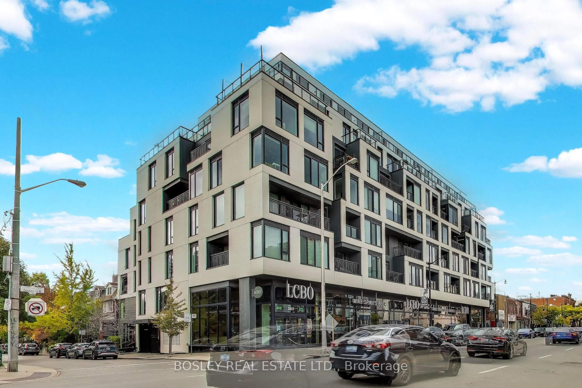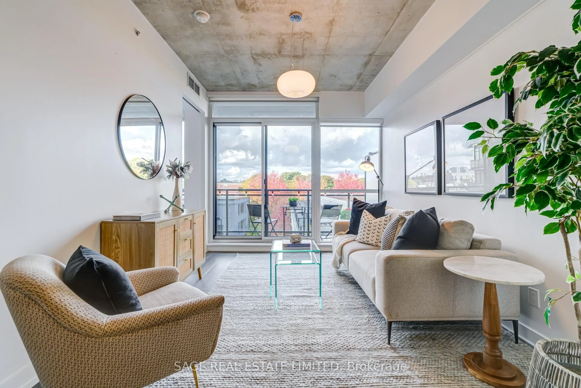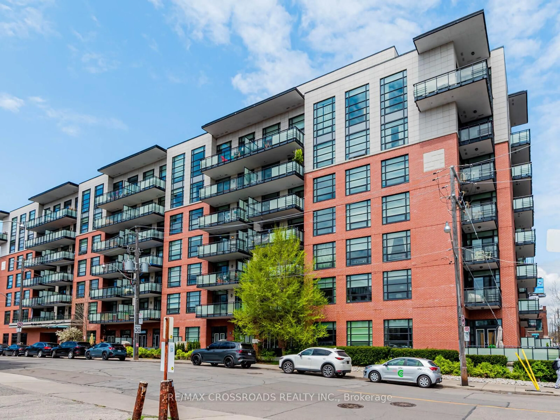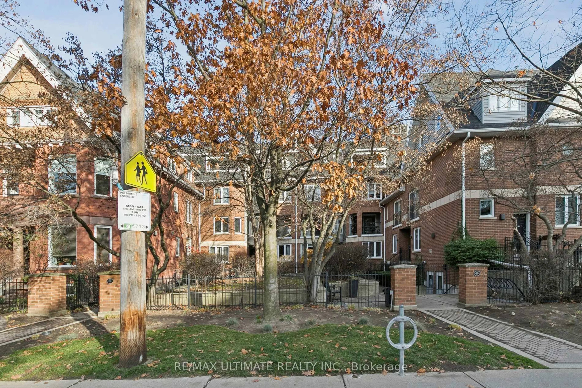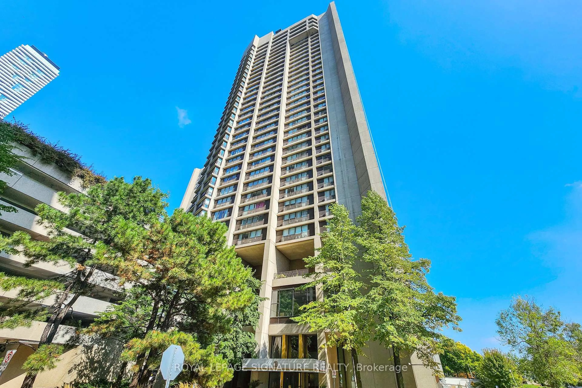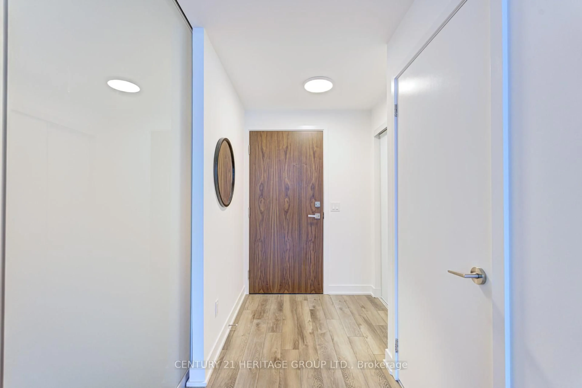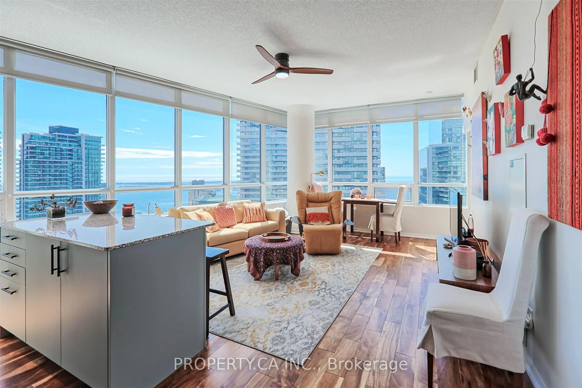Welcome to 246 Logan Avenue a sun-filled, upgraded corner suite in one of Leslieville's most sought-after boutique buildings. This bright and airy 1-bedroom unit features a functional open-concept layout with an extended living space, perfect for a stylish work-from-home setup or a cozy reading corner. Boasting 9-foot exposed concrete ceilings, large functional windows, and over $65K in premium finishes, this suite blends modern style with thoughtful design. The chef-inspired Scavolini kitchen is equipped with integrated appliances, quartz countertops, a Caesarstone island with bar seating, and gas cooking ideal for both everyday living and entertaining. The spacious bedroom includes custom built-ins and ample storage, while the spa-style 5-piece bathroom adds a touch of everyday luxury. Step out onto your private balcony perfect for morning coffee or evening unwinding. Located just steps from Queen Street East, 24-hour transit, parks, restaurants, shops, and cafés, this turnkey suite is ideal for first-time buyers, professionals, or investors seeking stylish urban living in the heart of vibrant Leslieville.
Inclusions: Premium stainless steel appliances, including a modern stove, fridge with freezer, built-in dishwasher, and stacked Blomberg washer & dryer. Designer details include all fixed existing light fixtures and custom window coverings. Bonus features: a wine cooler, CB2 hardware shelving, Pottery Barn curtains, and a mounted TV. All balcony furniture included.
