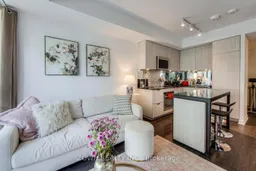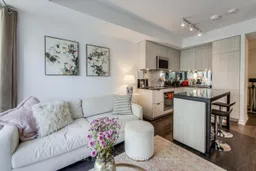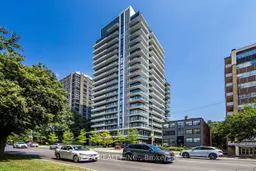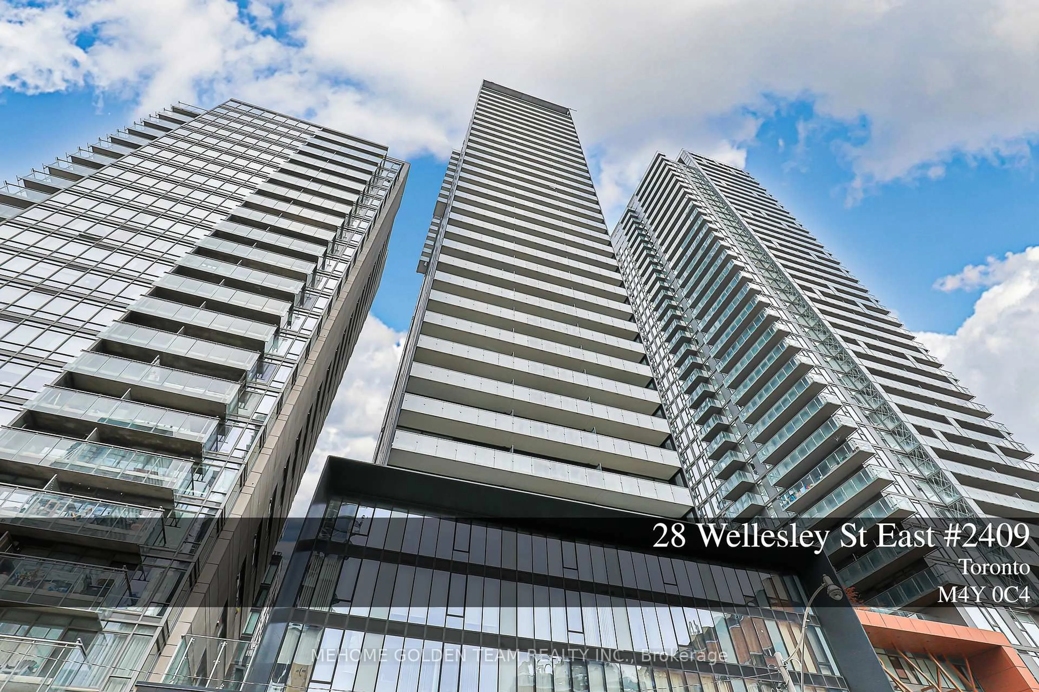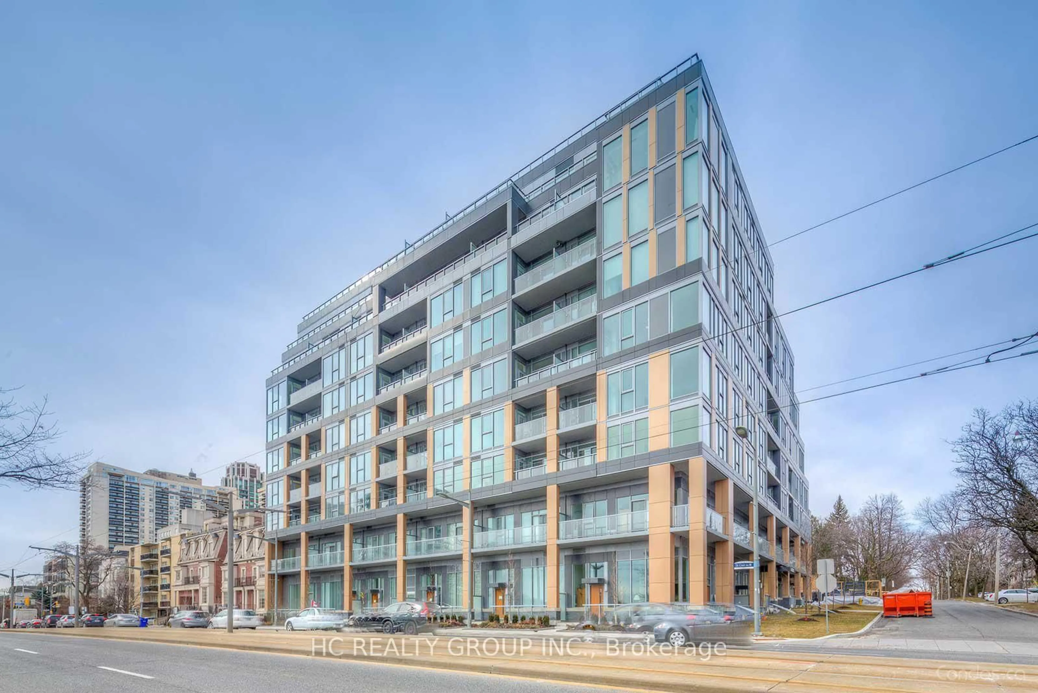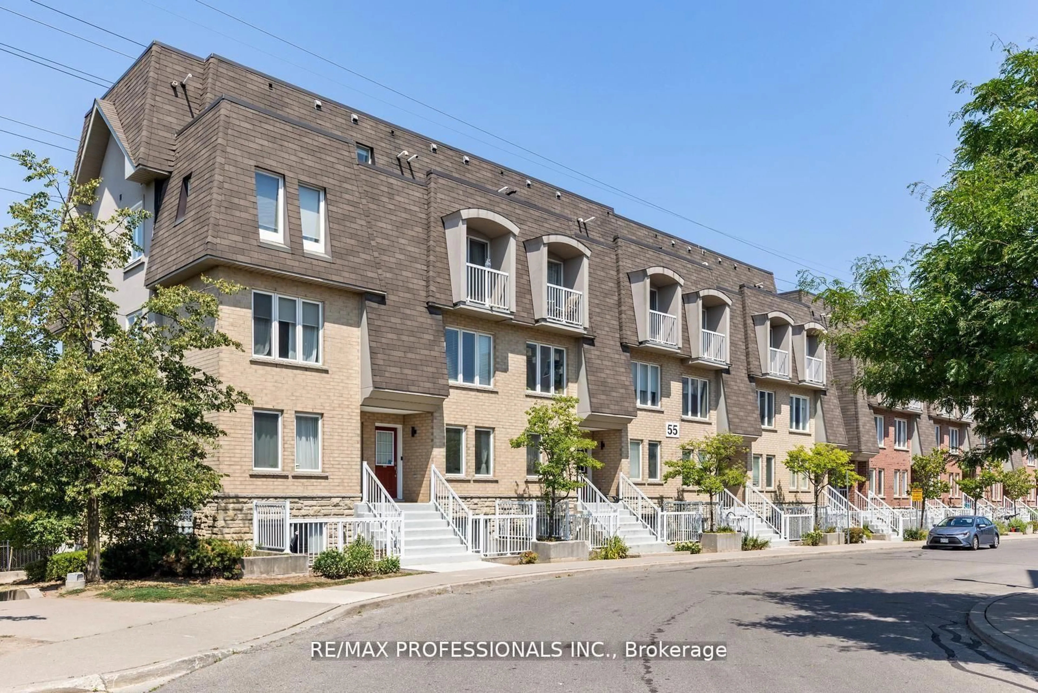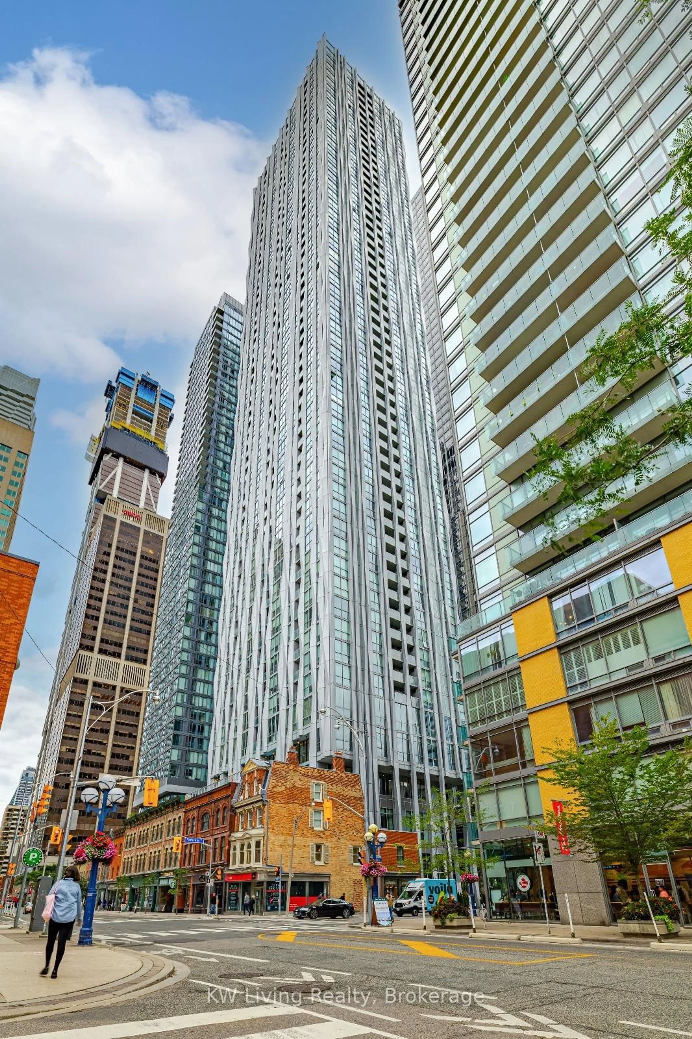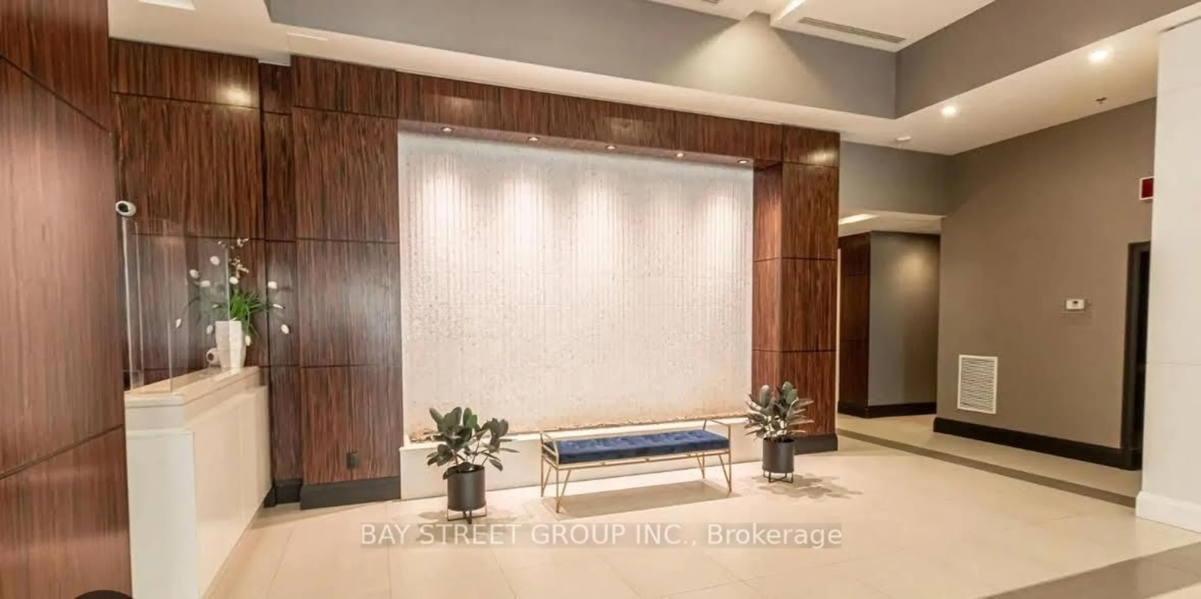Prestigious Avenue Rd address in Forest Hill! Stunning 1+Den, 2 Bath suite at 609 Avenue Rd. Spacious open-concept layout with a versatile den (ideal office/guest space). Private balcony overlooks Upper Canada College greenery for a serene escape in the city. Modern 5-year-new condo with high-end finishes: wide-plank laminate floors, sleek built-in appliances, designer kitchen, and spa-like baths. Bright, functional, and move-in ready perfect for professionals, small families, or investors. Exceptional building amenities: 24hr concierge, rooftop lounge & terrace with BBQs, gym, party room, guest suite, pet spa & more. Prime location steps to Yorkville, U of T, top schools, Loblaws, Longos, Starbucks, shops, cafes, dining & TTC. Extras: Built-in fridge, oven, cooktop, panel-ready dishwasher, microwave/hood fan, washer/dryer, window coverings, blinds, all light fixtures. Includes 1 PARKING & 1 LOCKER. Don't miss this rare opportunity to own luxury, lifestyle, and location all in one!!t miss this rare opportunity to own luxury, lifestyle, and location all in one!!
Inclusions: Integrated Fridge, B/I Oven & Cooktop, Microwave/Exhaust Unit, Dishwasher, Washer/Dryer. All existing ELFs. One Parking & One Storage Locker.
