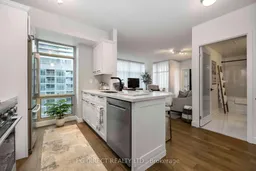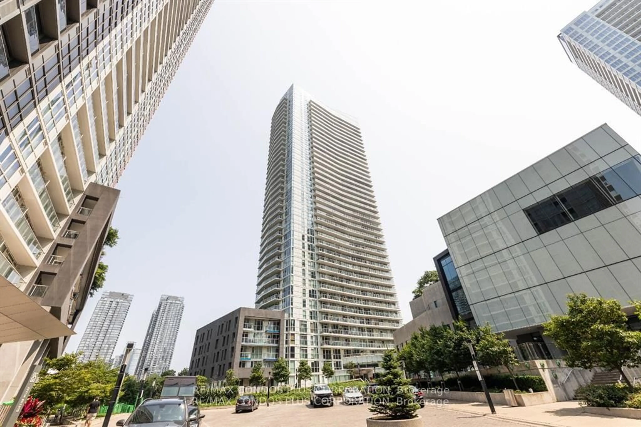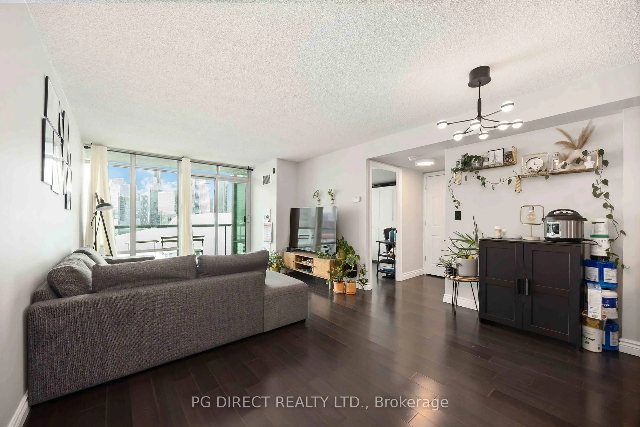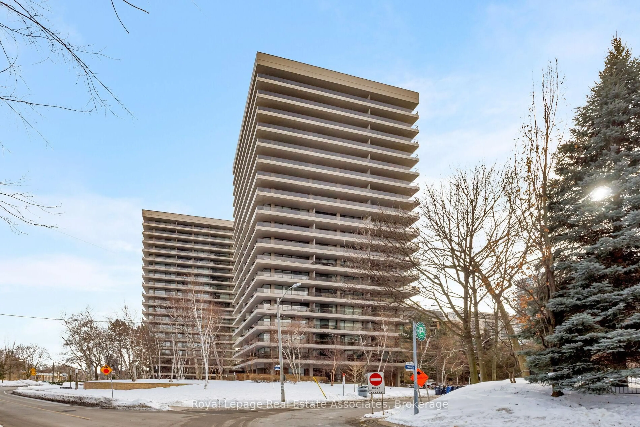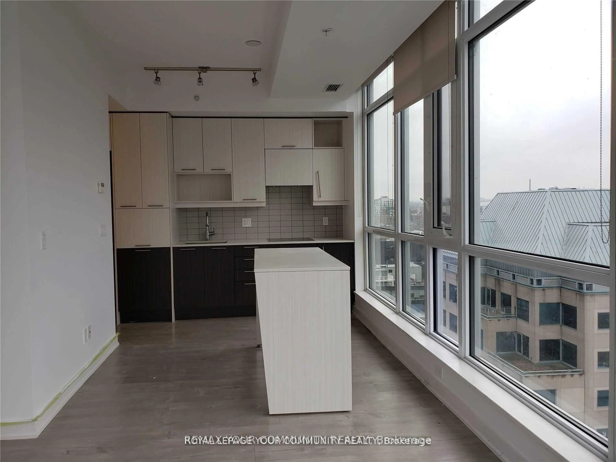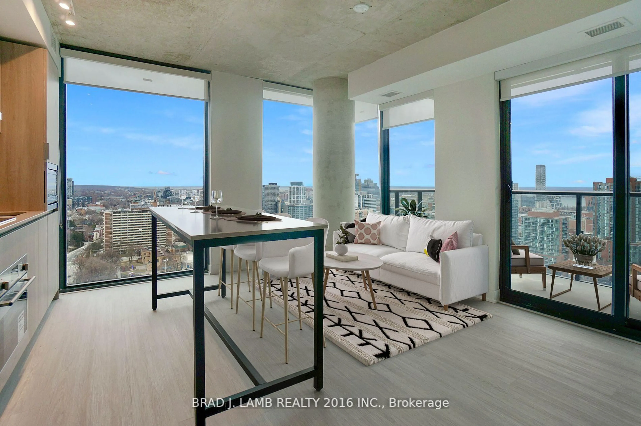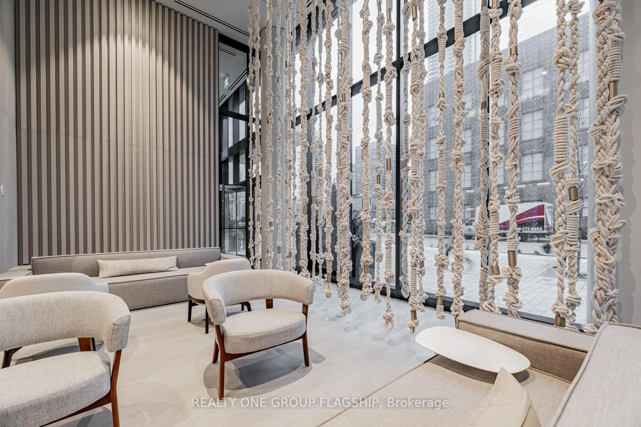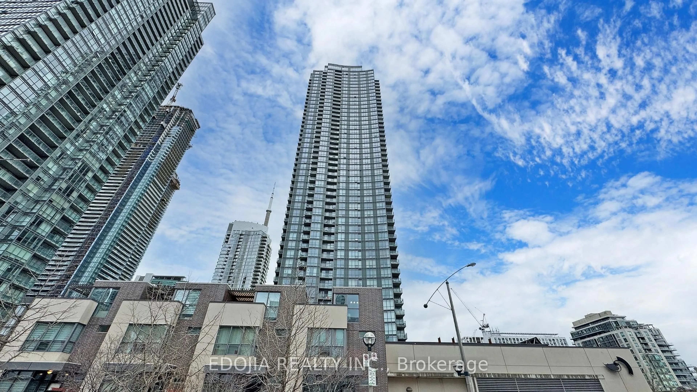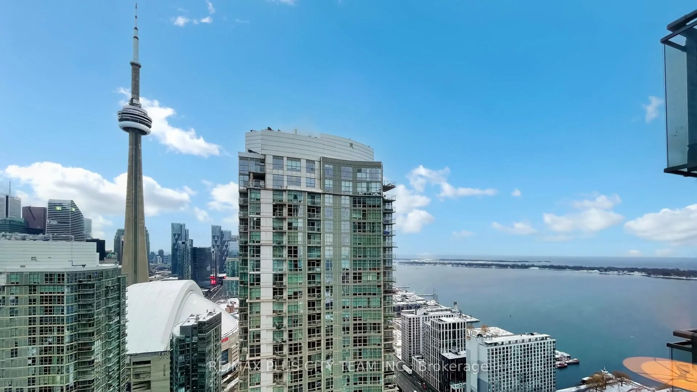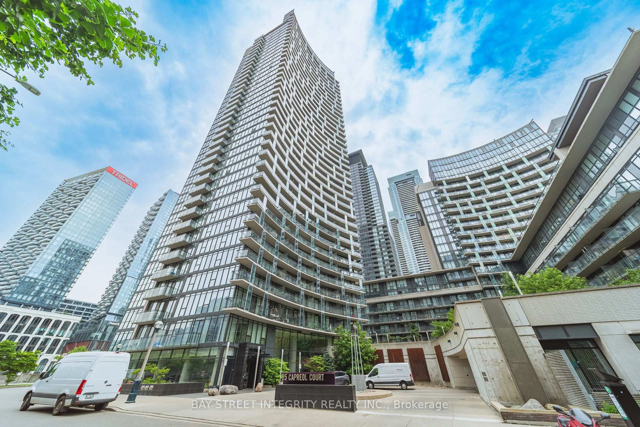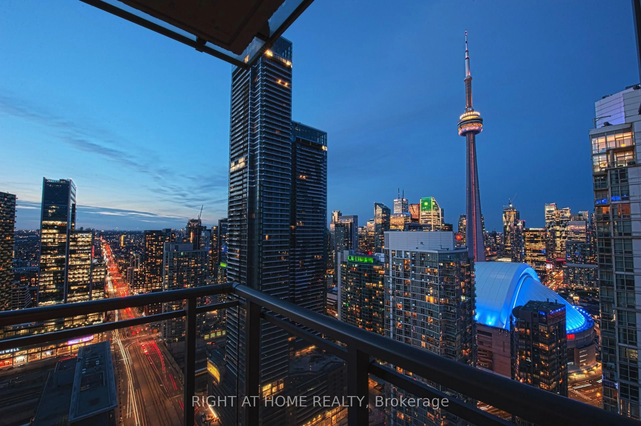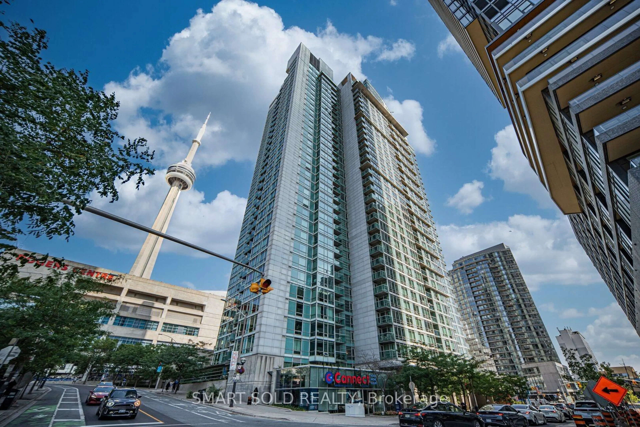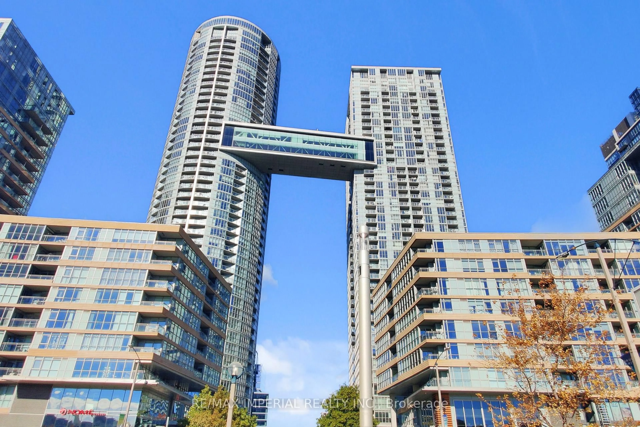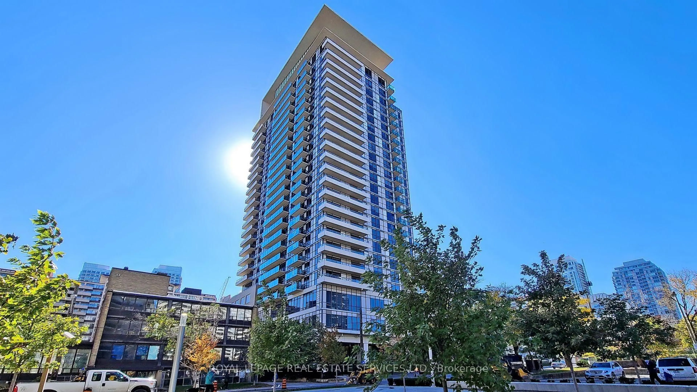Visit REALTOR website for additional information. Welcome to 1106-10 Navy Wharf Court - a beautifully renovated 1-bedroom plus den, 1-bathroom condo in the heart of Toronto's vibrant waterfront community. This modern suite offers a thoughtfully designed layout with sleek finishes throughout, including an upgraded kitchen, stylish flooring, and a spa-like bathroom. The spacious den is perfect for a home office. Enjoy an abundance of natural light through floor-to-ceiling windows. Includes one parking space, double bike rack, and a locker for added convenience. You're just steps to the lake, Rogers Centre, Scotiabank Arena, Union Station, parks, shops, and countless dining options. With resort-style amenities (Gym, pool, sauna, billiards room, bowling, indoor squash, basketball courts, outdoor tennis, outdoor barbecues, outdoor garden, visitor rental suites, & party room) and unbeatable walkability (walk score 94), this is downtown living at its finest.Over $35K in professionally installed upgrades: Completed renovated custom kitchen with upgraded stainless steel appliances. Solid Maple Wood Cabinet Doors. Pullout pot drawer. Cabinet crown molding. Quartz countertop/Island and full backsplash. Kraus 30" under-mounted single bowl stainless steel sink. Whirlpool appliances (gas range). AVG built in gas range hood. Counter-depth Fridge with Ice Maker. Upgraded kitchen plumbing. Renovated bathroom tile and vanity with rain shower. Samsung large capacity frontload washer and dryer. 5"x 1/2" Engineered White Oak flooring. 5" baseboards. Shaker wood & glass interior doors with modern black hardware. Custom window coverings.
Inclusions: fridge, stove, dishwasher. washer dryer, window coverings, light fixtures. some furniture is negotiable

