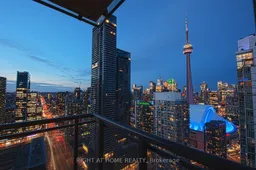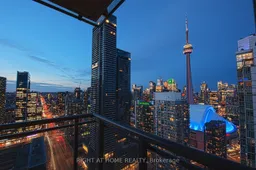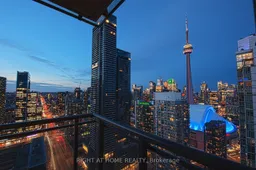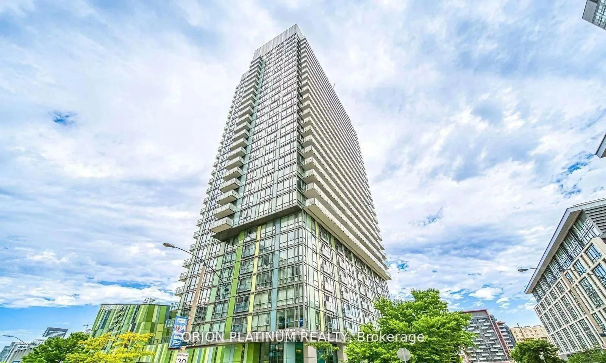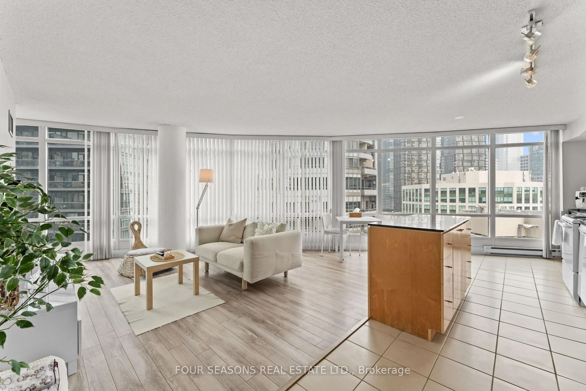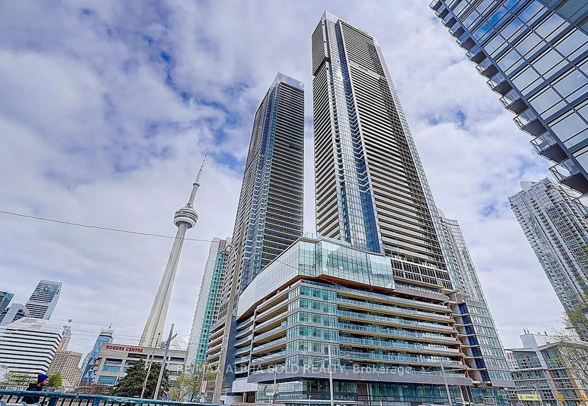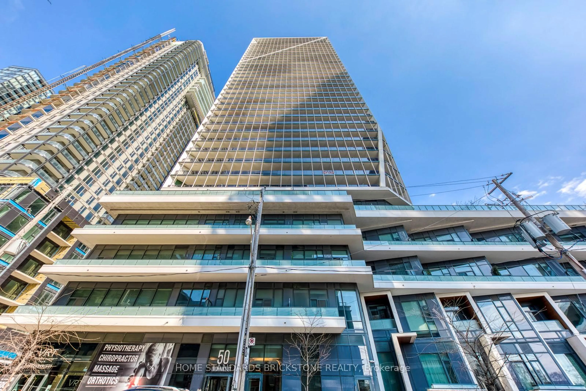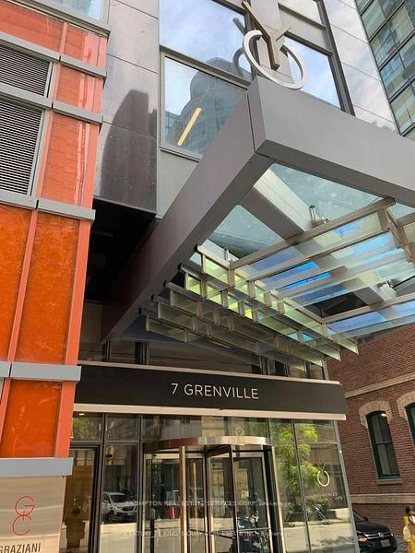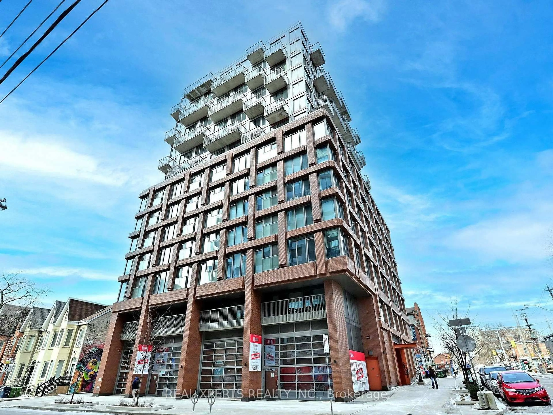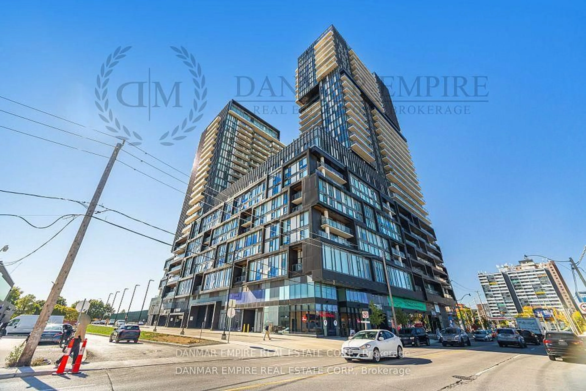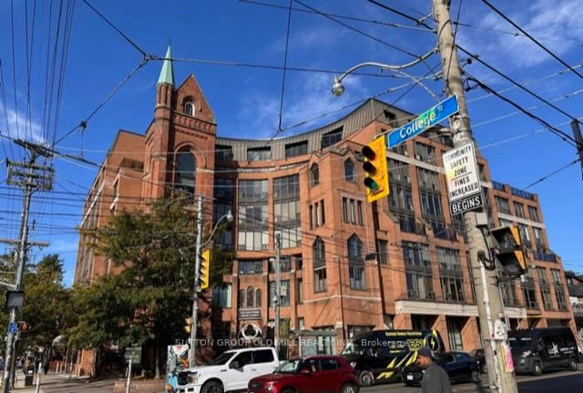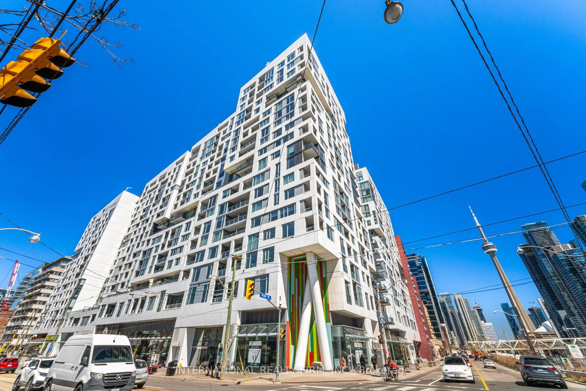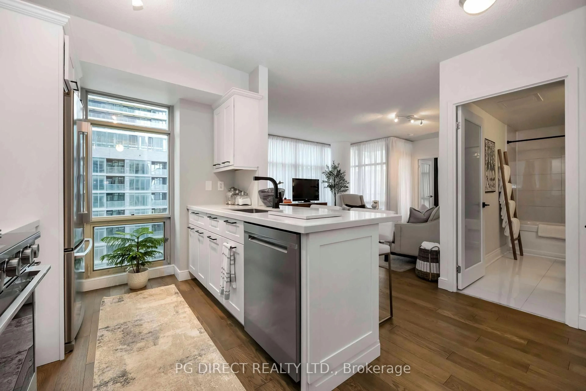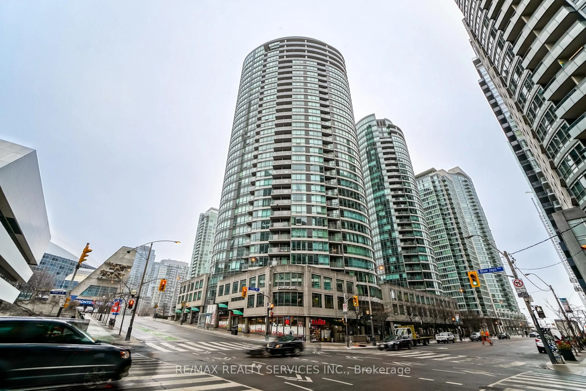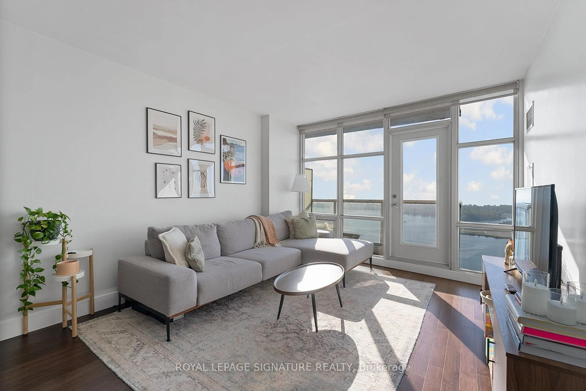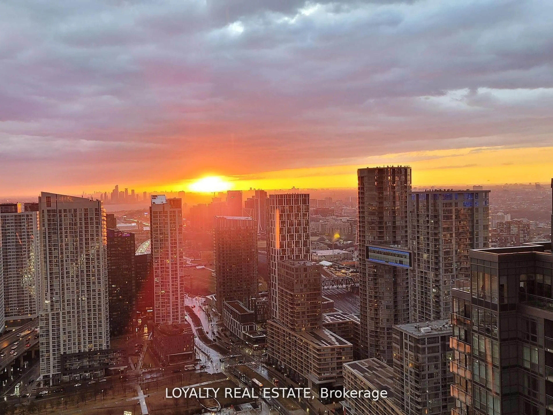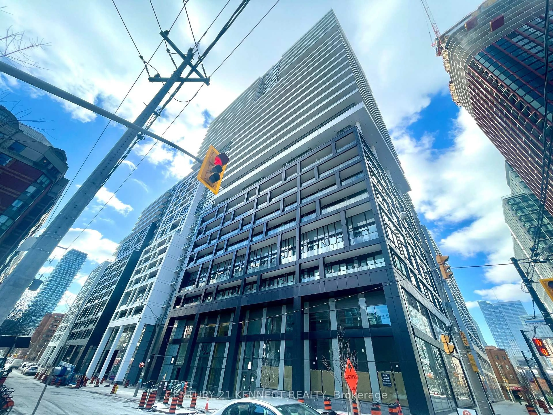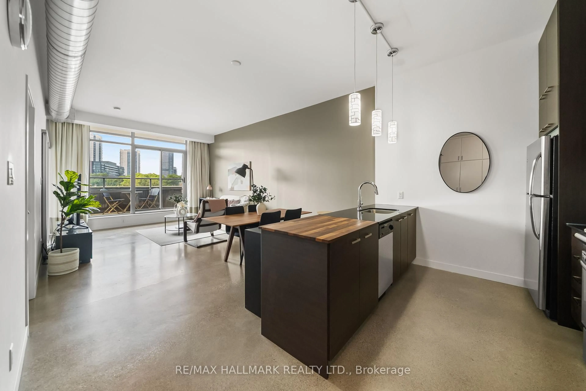Bright and Airy Renovated Corner Suite with Unobstructed City & CN Tower Views . Welcome to this stunning, move-in ready corner unit on the 52nd floor at 11 Brunel Court, offering truly unmatched panoramic views of the CN Tower, Spadina corridor, city skyline, and lake. With exposure to the west, north, and east, this thoughtfully upgraded suite features $50,000 in floor-to-ceiling renovations and a bright, open layout that maximizes both space and scenery. This suite boasts a Fully renovated, open-concept layout (Wall professionally removed)to create an expansive kitchen and living area space. Custom drop ceilings with pot lights and ambient lighting in kitchen/living room. Gorgeous Wide-plank laminate flooring throughout . Fully renovated kitchen features soft-close cabinetry, drawers for all lower cabinetry, built-in garbage drawer, panel-ready dishwasher & Dark gray quartz countertops including oversized waterfall island. Living space designed with a Custom floating TV cabinet w/ integrated lighting & concealed cabling . Spa-inspired bathroom with custom glass shower & Smart dimmable lighting throughout. Primary bedroom with full CN Tower views. The unit also includes a Premium P1 parking space (conveniently located near elevator) & Oversized P1 storage locker . Building Amenities include the following : Two fully equipped fitness centres Indoor basketball court, games room , Olympic-sized swimming pool, whirlpool, sauna ,27th-floor sky lounge with hot tub & panoramic city views. Building has recently Renovated with updates to lobbies, gyms & common areas (elevators scheduled for upgrade in late 2025). Further features include 24/7 concierge and secure package storage Dog run, landscaped courtyard, visitor parking, and car wash bay. Location is 10/10 featuring an Exceptional walk score, Steps to TTC, waterfront trails, Harbourfront, and community rec centre - Quick access to Gardiner Expressway and downtown core.
