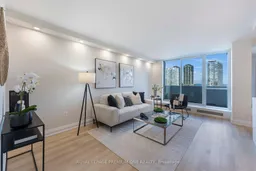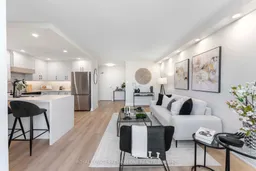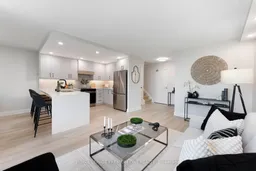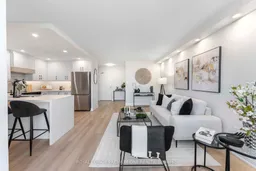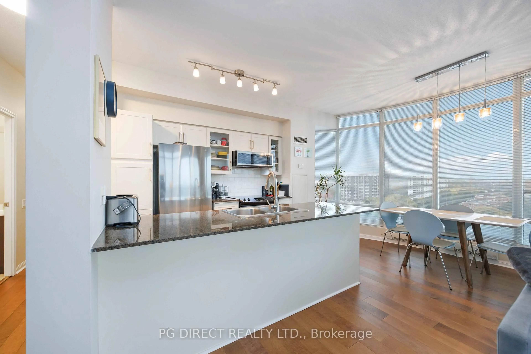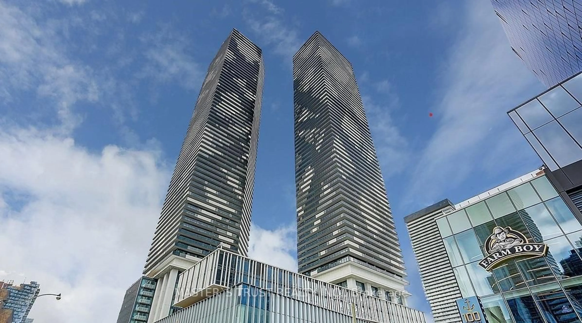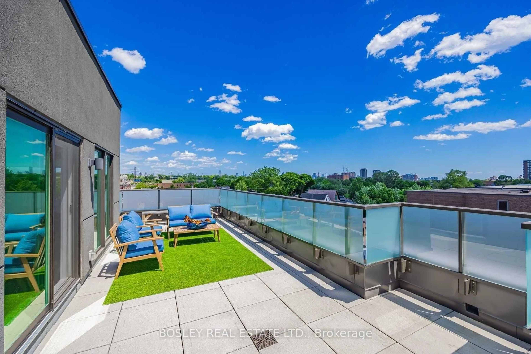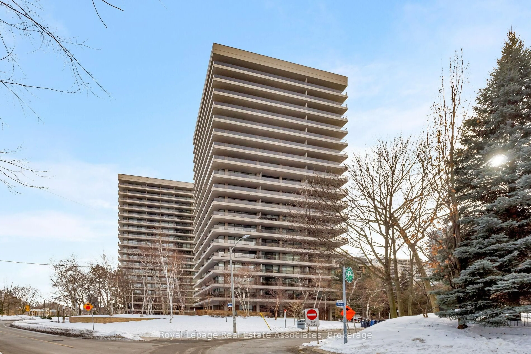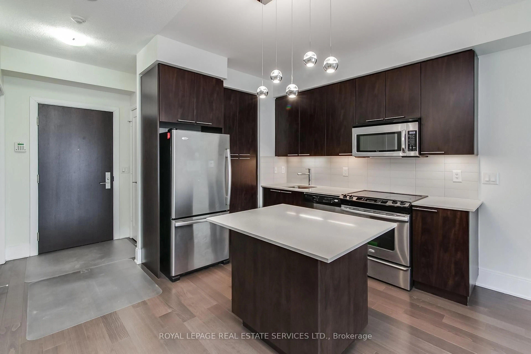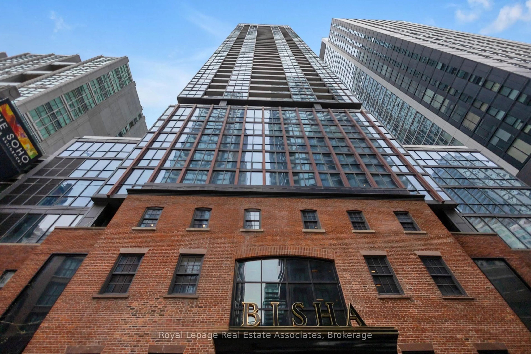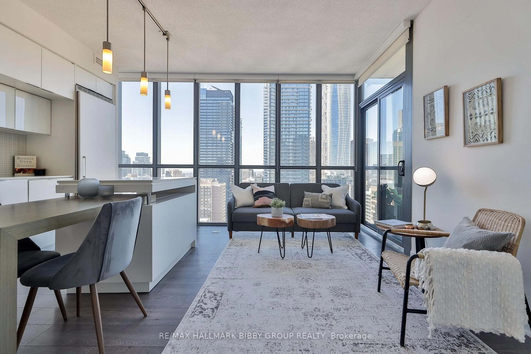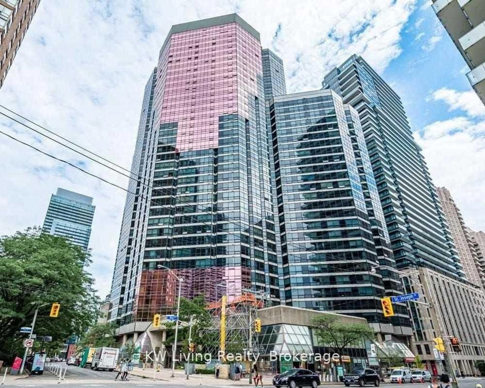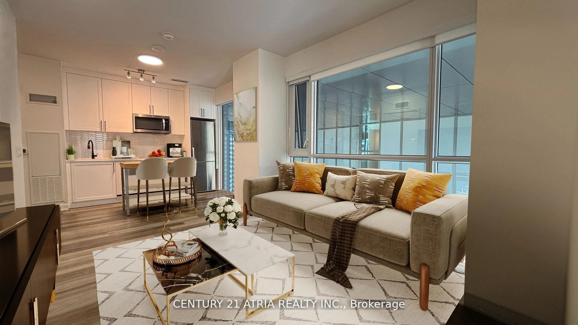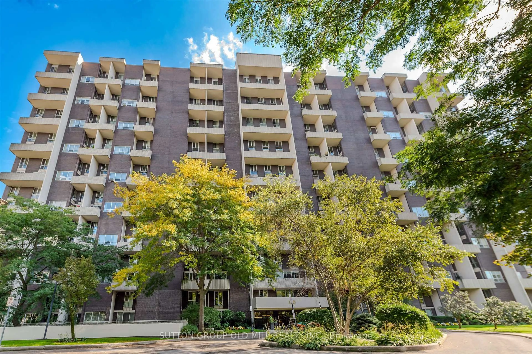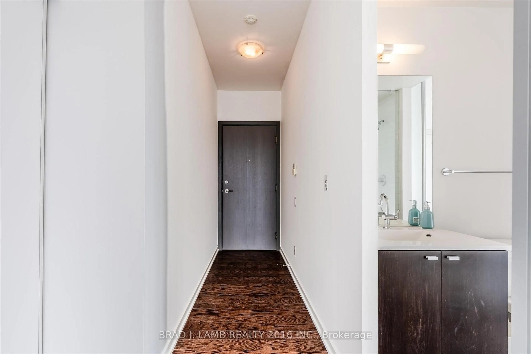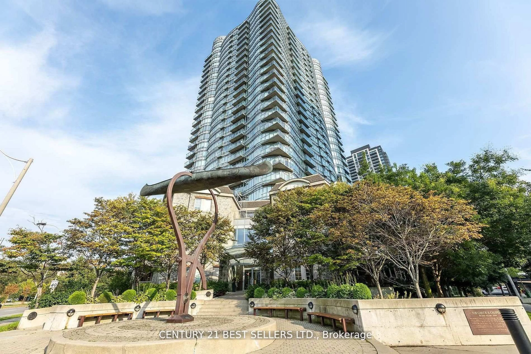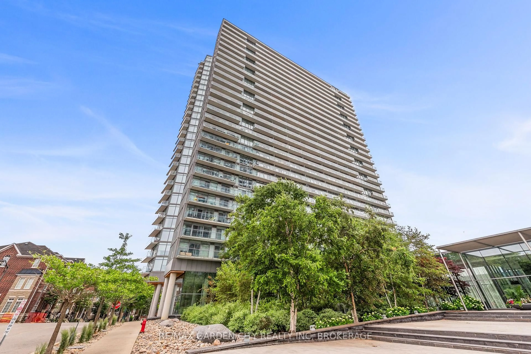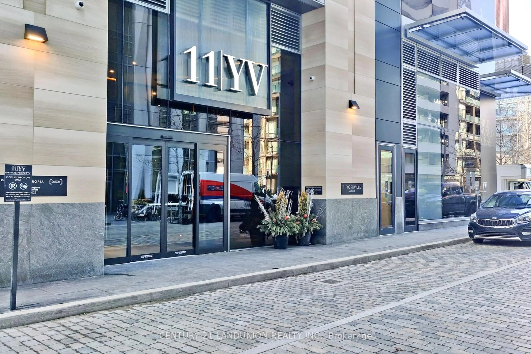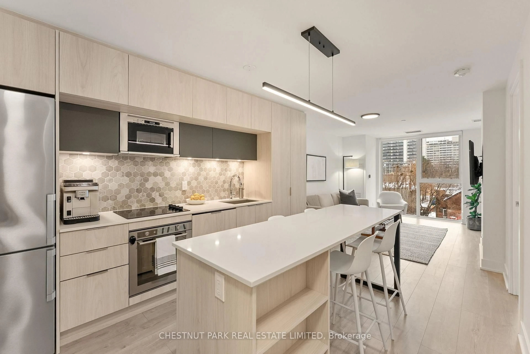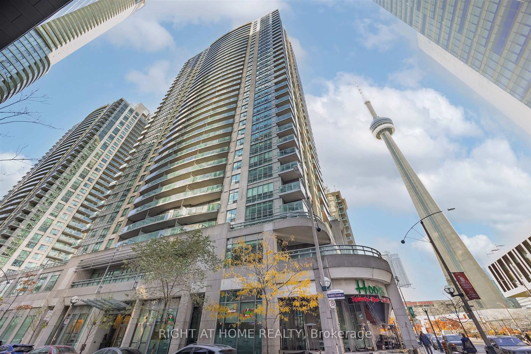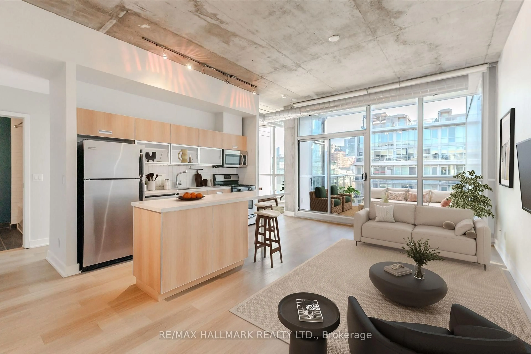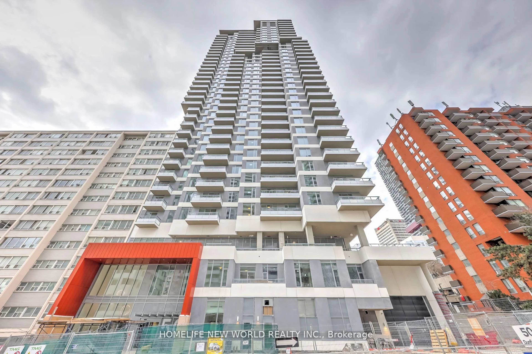Prepare To Be Captivated By This Exceptionally Rare 2-Storey, 2-Bedroom, 2-Bathroom Residence Boasting Breathtaking Views Of Lake Ontario. Bathed In Natural Sunlight From Its Coveted South-Facing Exposure, This Professionally Designed And Fully Renovated Showpiece Blends Timeless Elegance With Modern Sophistication In One Of The City's Most Prestigious Waterfront Communities. From The Moment You Step Inside, You're Greeted By Soaring Ceilings, Rich Wainscoting Detail, And Stunning Custom Oak Stairs With Wrought Iron Railings - A True Statement Of Craftsmanship. Throughout The Open-Concept Layout, Luxury Vinyl Plank Flooring Flows Seamlessly, Enhancing Both Comfort And Style. The Spacious Open Concept Living Room Is Perfect For Entertainers To Host & To Relax. The Chef-Inspired Kitchen Is A Masterpiece, Featuring Quartz Waterfall Countertops, Sleek Custom Cabinetry, And Top-Of-The-Line Brand New Samsung Appliances. Perfect For Both Intimate Dinners And Grand Entertaining, The Spacious Dining Area Exudes Charm With Designer Wall Paneling And Refined Finishes. Upstairs, Retreat To A Serene Primary Suite Complete With A Spacious Walk-In Closet. Both Bathrooms Have Been Fully Renovated With Chic Porcelain Tiles, Modern Black Fixtures, Stylish New Vanities With Quartz Countertops, And Brand New Toilets - Offering A Spa-Like Experience With Every Use. Every Inch Of This Home Has Been Thoughtfully Curated - From Custom Radiator Covers To Upgraded Doors, Trims, And Designer Lighting Fixtures. Located In A Coveted School District, This Home Offers Access To Some Of The City's Top-Rated Schools - Making It A Perfect Choice For Families Who Value Education And A Premier Lifestyle. Additional Highlights Include Exclusive-Use Parking, Plus The Convenience Of All-Inclusive Maintenance Fees(Heat, Water, Hydro, Cable TV & Internet Included). This Extraordinary Residence Is The Perfect Fusion Of Luxury, Location, And Lifestyle - A True Gem On The Waterfront.
Inclusions: Brand New Stainless Steel Samsung Appliances: Fridge, Stove, Dishwasher. White Washer & Dryer. Hood Range, All Lighting Fixtures, All Window Coverings, Heat Pump For AC & Remote.
