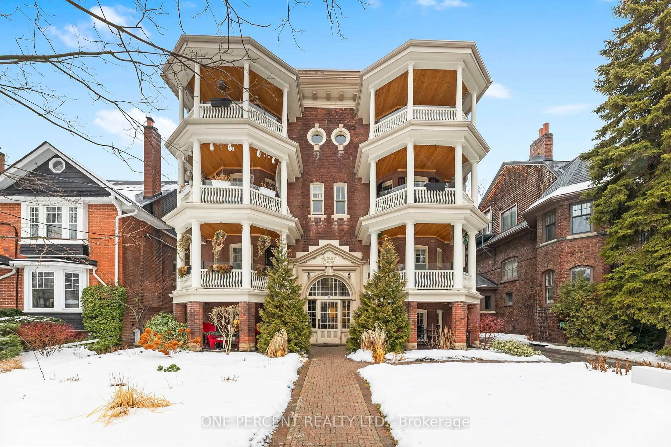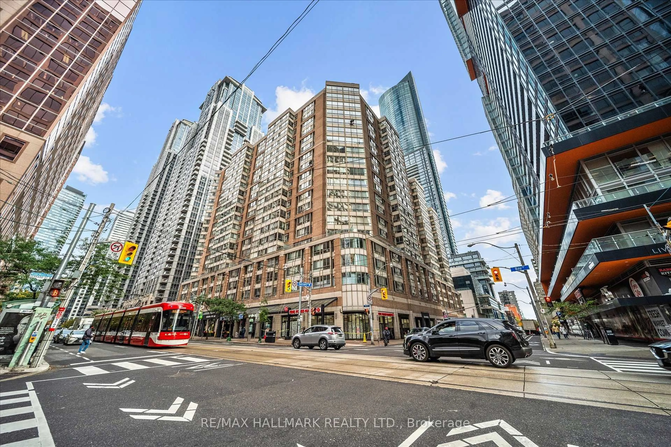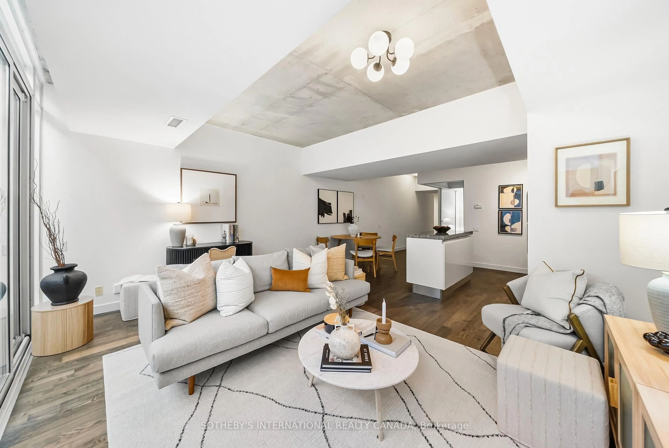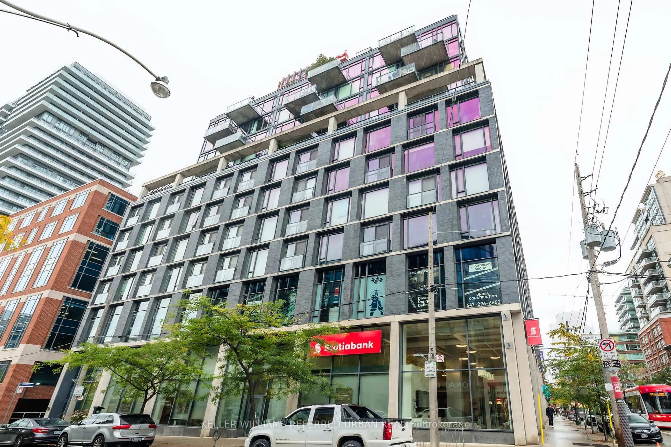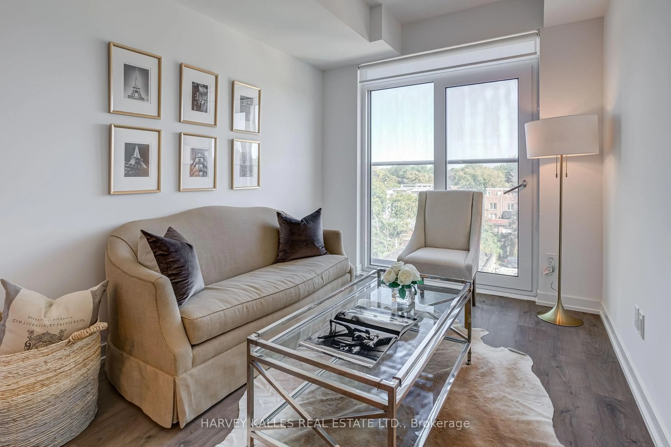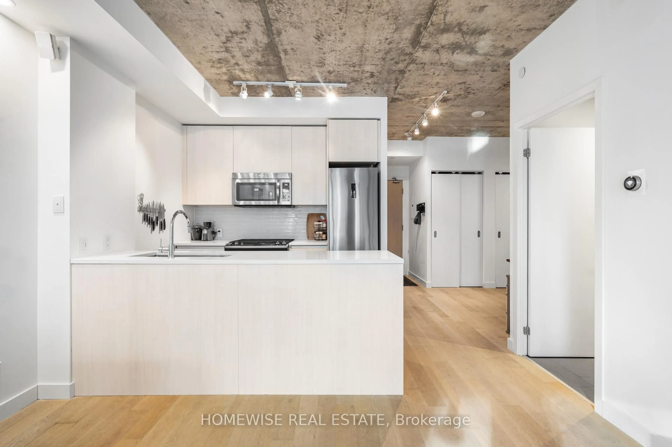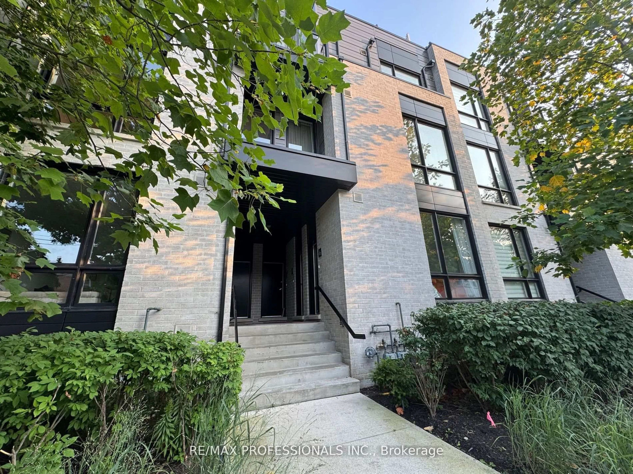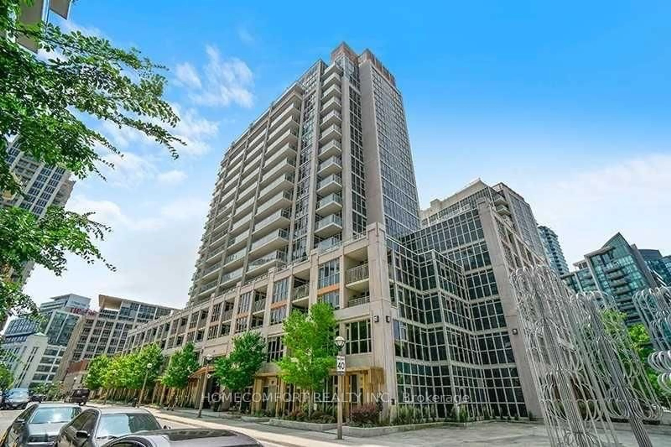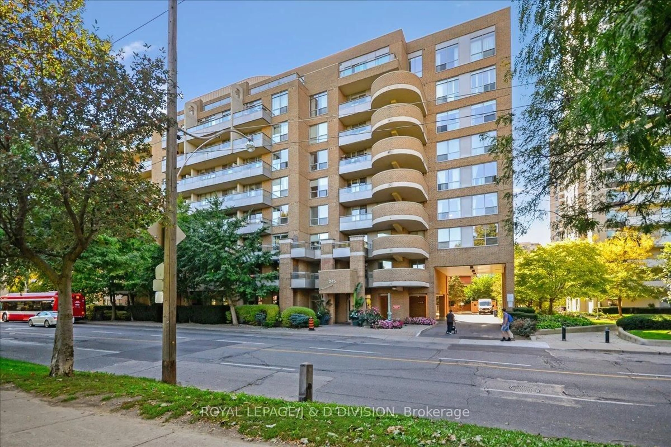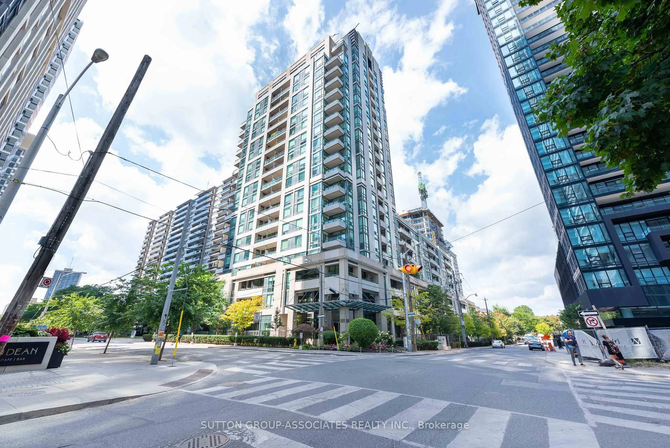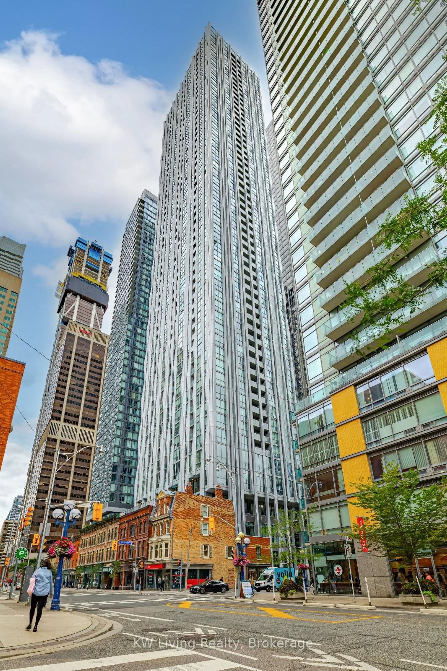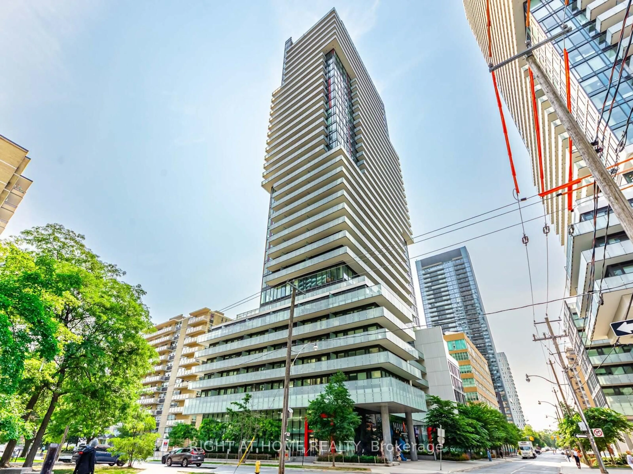Experience the best of Toronto in Queen West in this stunning 2-bedroom, 2-bathroom residence at 20 Minowan Miikan Avenue.The open-concept layout blends functionality with style - featuring a sleek modern kitchen with integrated appliances and contemporary cabinetry. The washer and dryer is conveniently located beside the kitchen with pantry space. The spacious living and dining area (large enough for full dining table!) flows seamlessly onto the balcony, creating an inviting atmosphere for relaxing or entertaining. The split-bedroom floor plan ensures privacy, while the primary suite boasts ensuite and overlooks your private balcony. Lots of extra closet space inside the unit as well as additional locker offers tons of extra storage! Residents of the Carnaby enjoy an exceptional array of amenities, including a fully equipped fitness centre, party and media rooms, 24-hour concierge, and a beautifully landscaped rooftop terrace with panoramic city views. The building also offers direct access to Metro and Starbucks, ensuring everyday convenience right at your doorstep. Complete with one parking space and a locker, this exceptional home perfectly blends luxury, lifestyle, and location - all in the heart of Toronto's most creative and energetic neighbourhood. Steps from Trinity Bellwoods Park, Ossington, Liberty Village, and the best of Queen Street's cafés, boutiques, and dining.
Inclusions: Integrated Fridge, Built-In Oven, Glass Cook Top, Built-In Microwave W/Fan, Built-In Dishwasher,Stacked Washer & Dryer. All Electrical Light Fixtures. 1 Parking Spot And 1 Locker Included. Light Fixture was installed after the photos were taken
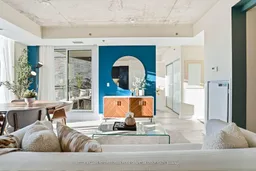 32
32

