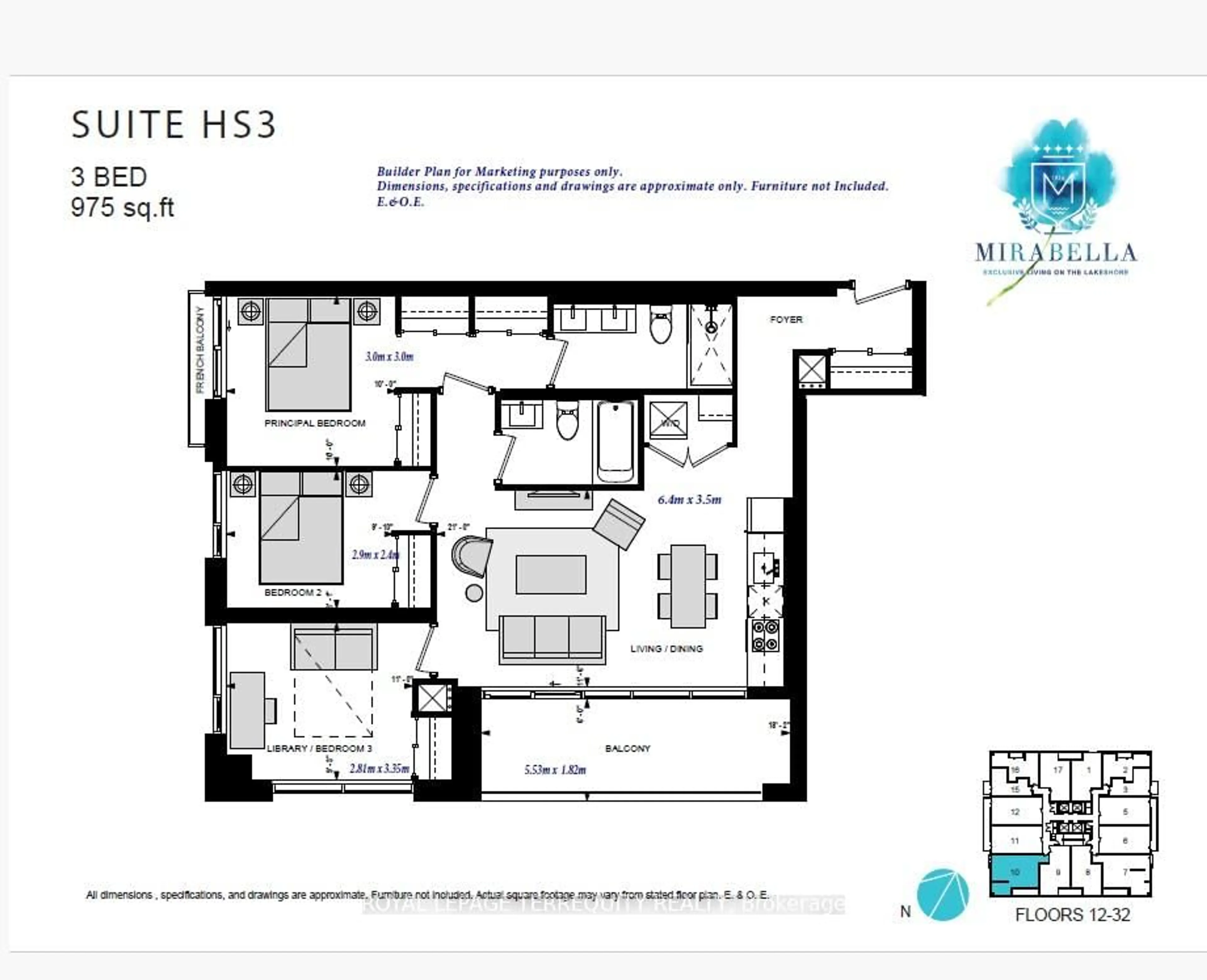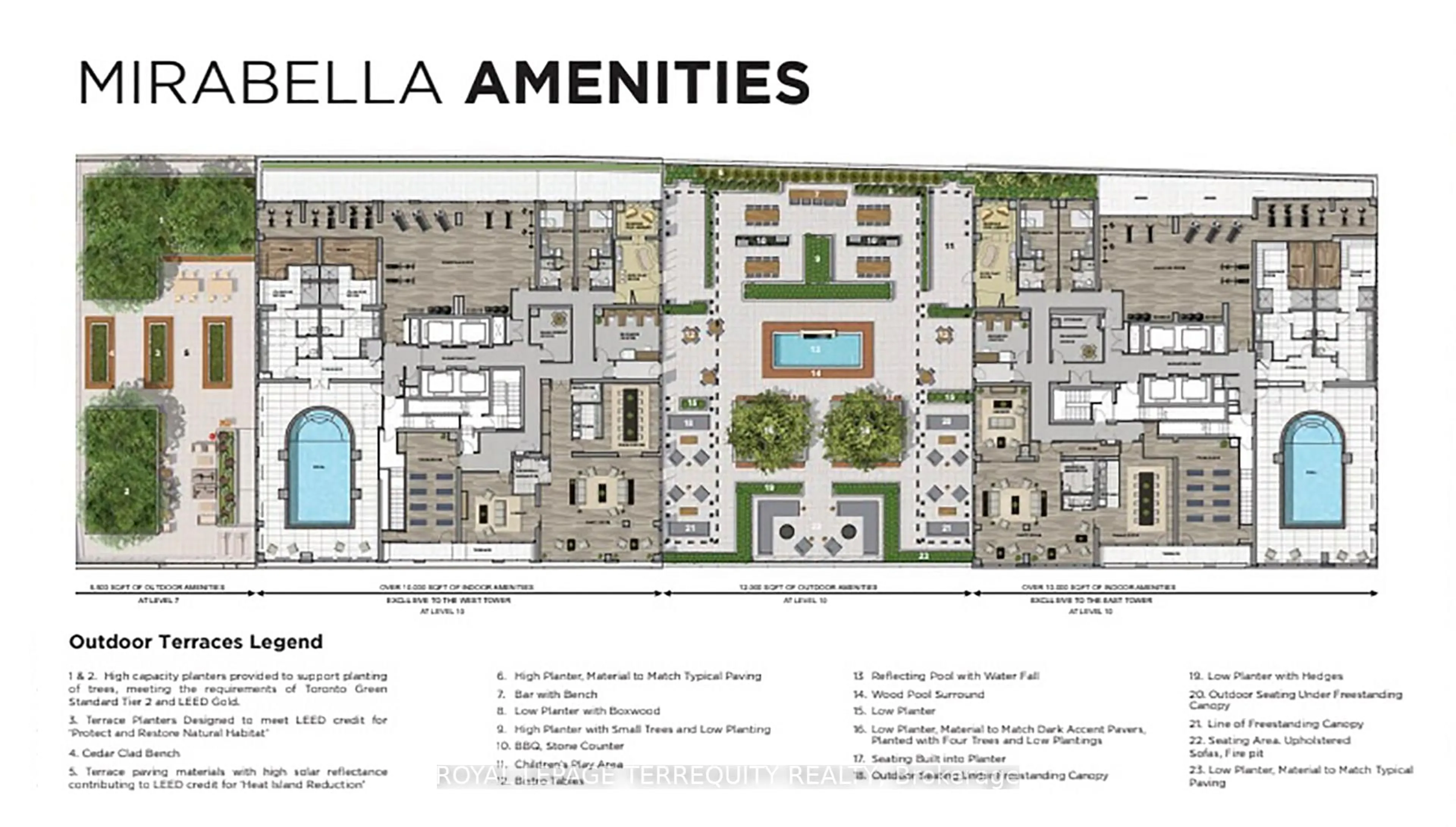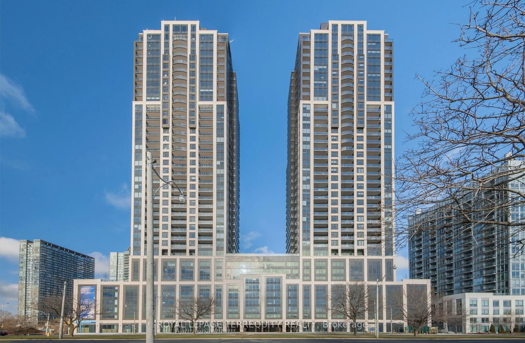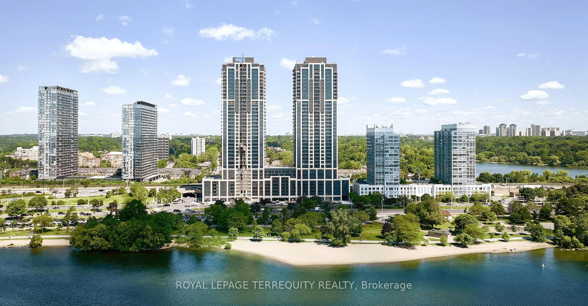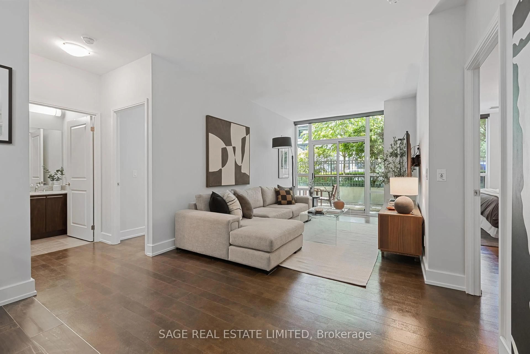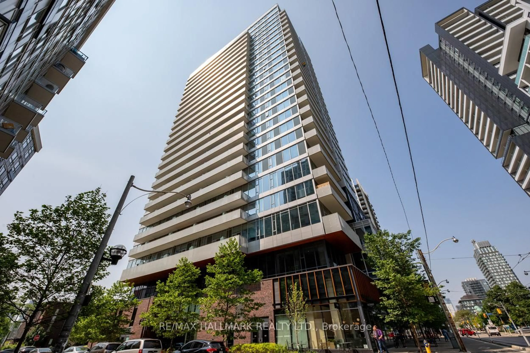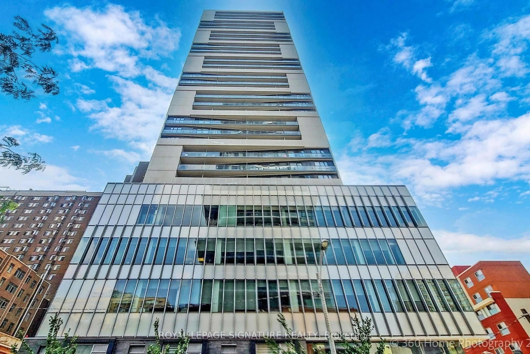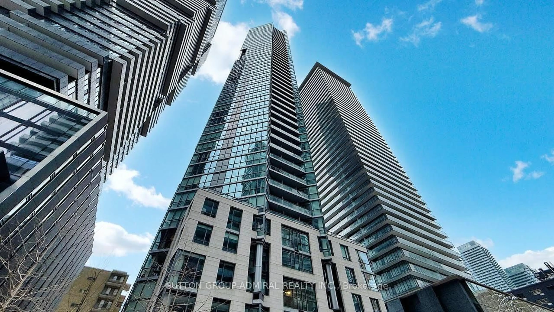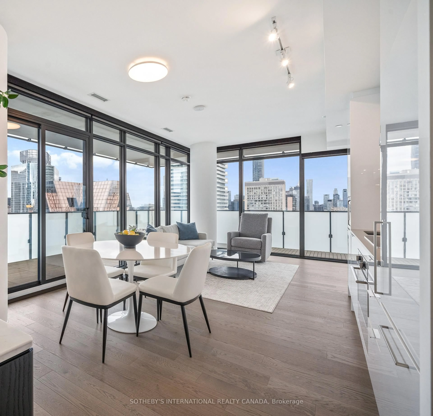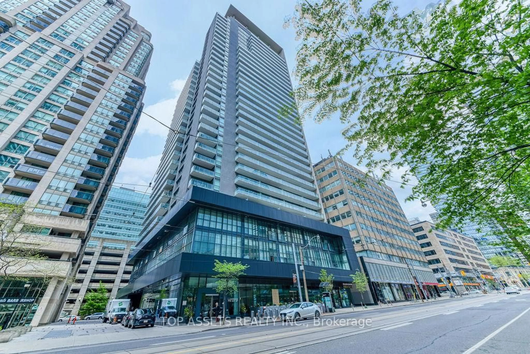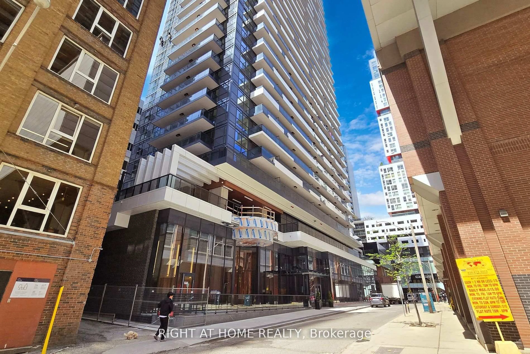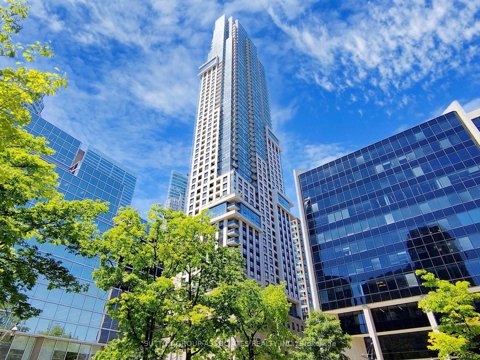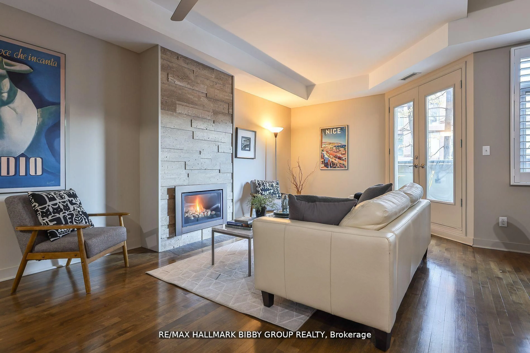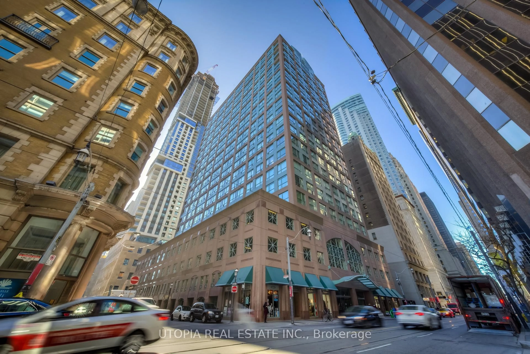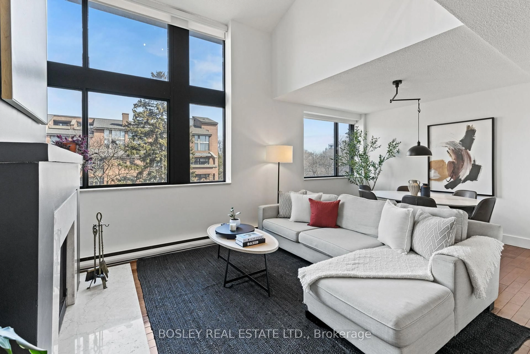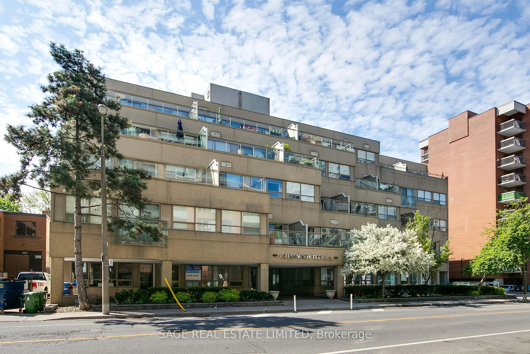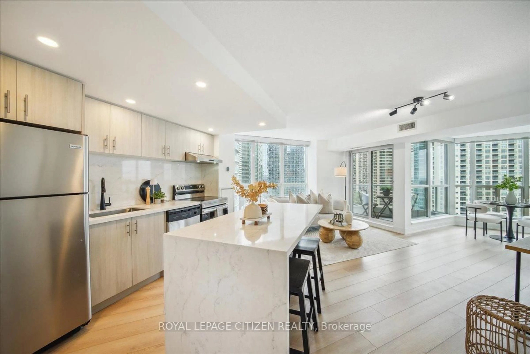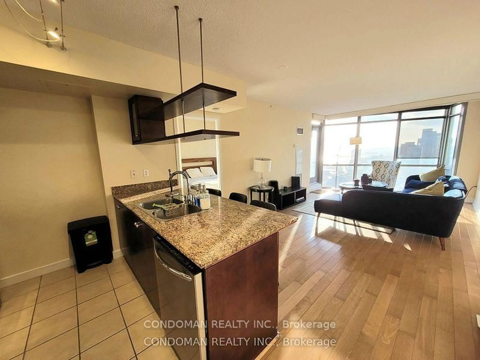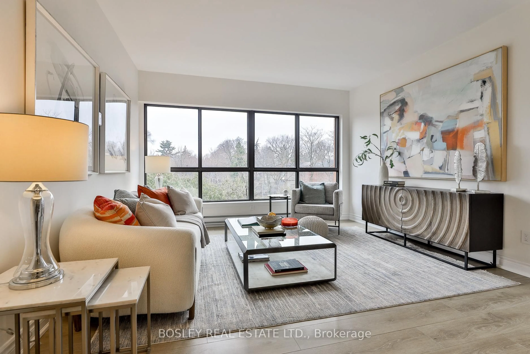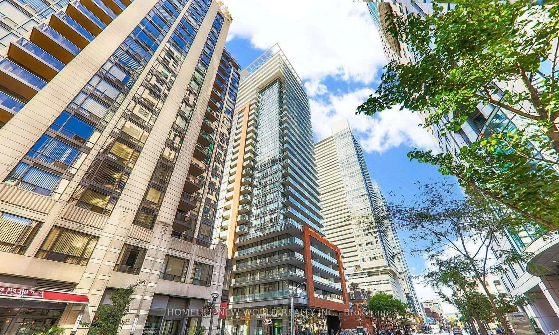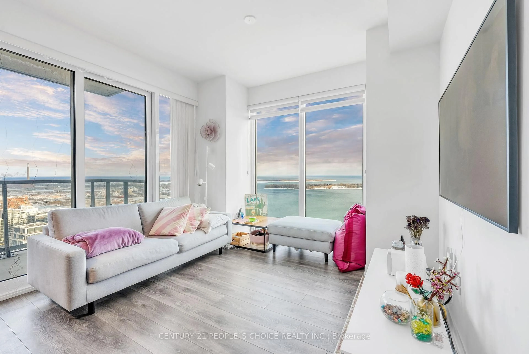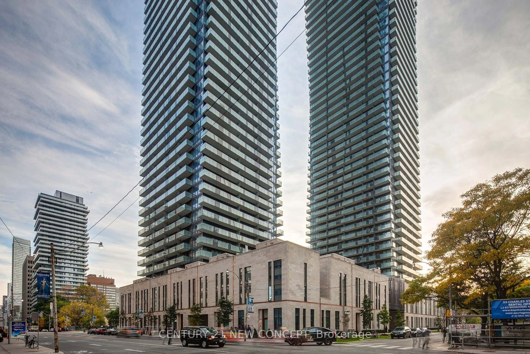1926 Lake Shore Blvd #1710e, Toronto, Ontario M6S 1A1
Contact us about this property
Highlights
Estimated valueThis is the price Wahi expects this property to sell for.
The calculation is powered by our Instant Home Value Estimate, which uses current market and property price trends to estimate your home’s value with a 90% accuracy rate.Not available
Price/Sqft$1,188/sqft
Monthly cost
Open Calculator

Curious about what homes are selling for in this area?
Get a report on comparable homes with helpful insights and trends.
+10
Properties sold*
$801K
Median sold price*
*Based on last 30 days
Description
Rare 3 Bedroom, 2 Baths. or 2 bedroom + library. Extraordinary SOUTH Lake View CORNER Suite at the stunning Mirabella. Forever Views Facing direct SOUTH to LAKE ONTARIO & City Skyline South East & South West to Humber Bay from extra wide balcony. The very last Builder SOUTH Corner Suite at $1,175,000.00 ! Brand New Suite 975 sq ft, THREE Bedroom,(or 2 plus library-den) 2 Full Baths, 1710e Plan. South West Corner of East Tower. Built-In Stainless Appliances, $25,837.00 ++ of Finishes Upgrades & Electrical Extras. Architecturally Stunning & Meticulous Built Quality by Award Winning Builder. Expansive 18' x 6' Balcony facing LAKE ONTARIO. This is in the Mirabella EAST Tower. This Suite is Upgraded by Builder with Stunning designer Extras throughout. Residents of Mirabella enjoy 10,000 sq. ft. of Indoor Amenities Exclusive for each tower, +18,000 sq. ft. of shared Landscaped Outdoor Areas +BBQ's & Dining/Lounge. Sought after HIGH PARK/SWANSEA Neighbourhood. Minutes to, Roncesvalles, Bloor West Village, High Park, TTC & all Highways, 15min to Airport. Miles of Walking/Biking on Martin Goodman Trail & The Beach are at your front door! World Class "Central Park" Style Towers, Indoor Pool (SOUTH Lake View), Saunas, Expansive Party Room w/Catering Kitchen, Gym (Park View) Library, Yoga Studio, Children's Play Area, 2 Guest Suites per tower, 24- hr Concierge. Suite is currently staged. Other is WIDE Balcony. SOUTH & SW Lake View, 1 Prk & 1 Locker Incl. Exquisite Opportunity to live on the Lake in Brand New Luxury
Property Details
Interior
Features
Flat Floor
Other
5.53 x 1.82South View / Se View / Sw View
Living
6.4 x 3.5South View / W/O To Balcony / Combined W/Dining
Dining
6.4 x 3.5Combined W/Living / Laminate / Open Concept
Kitchen
6.4 x 3.5Modern Kitchen / B/I Appliances / Open Concept
Exterior
Features
Parking
Garage spaces 1
Garage type Underground
Other parking spaces 0
Total parking spaces 1
Condo Details
Amenities
Community BBQ, Concierge, Elevator, Exercise Room, Guest Suites, Indoor Pool
Inclusions
Property History
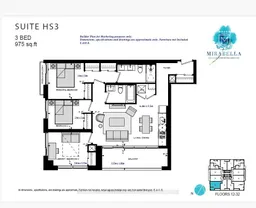 50
50