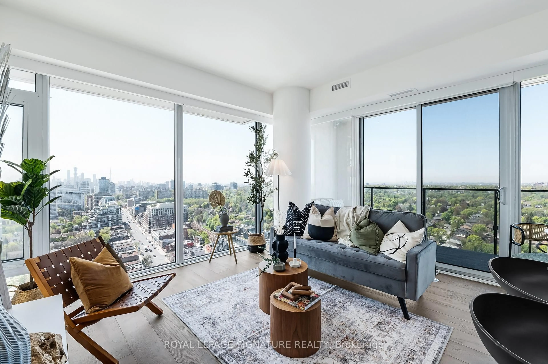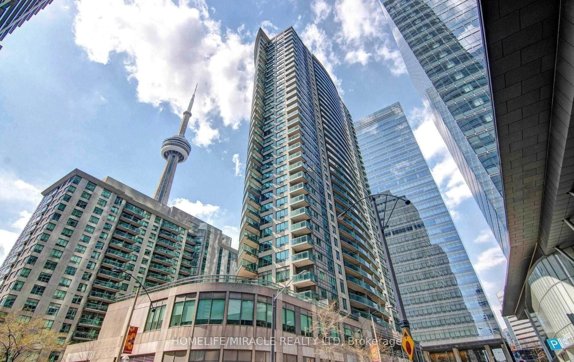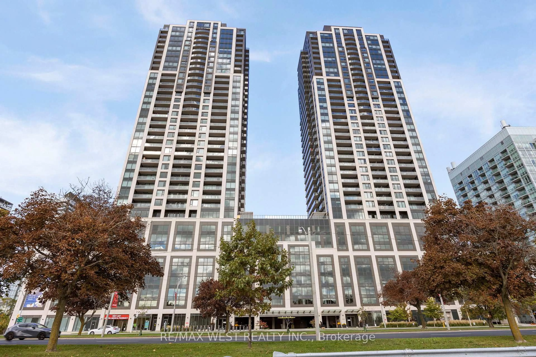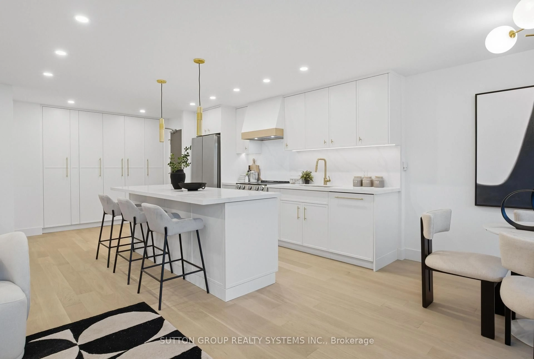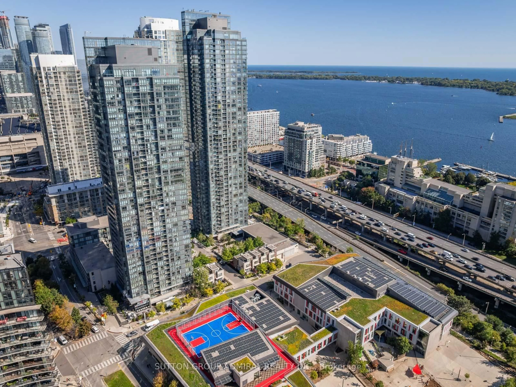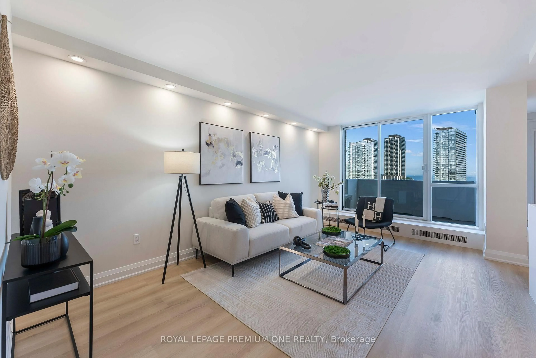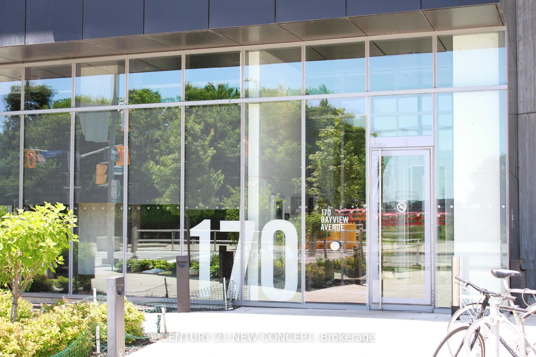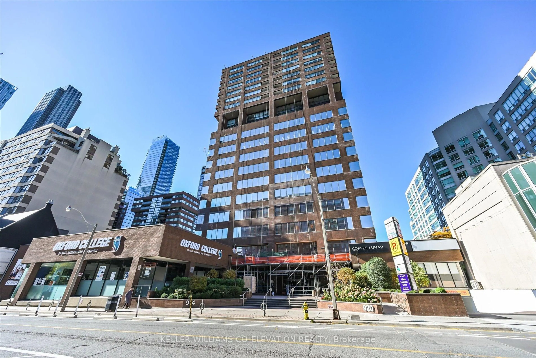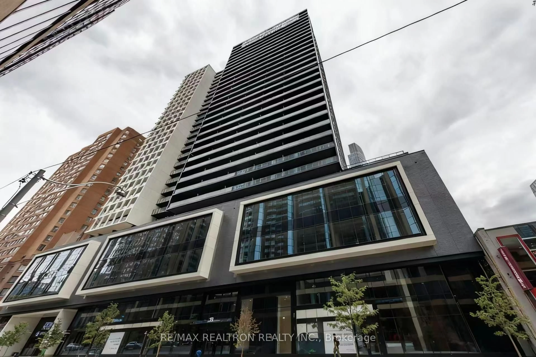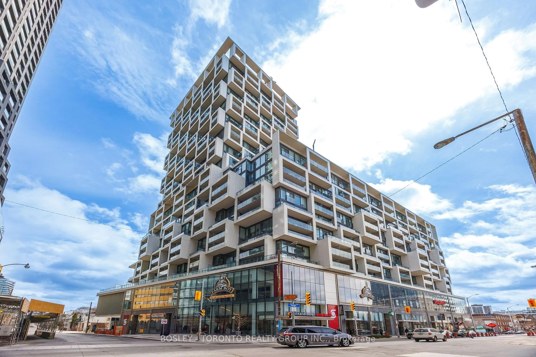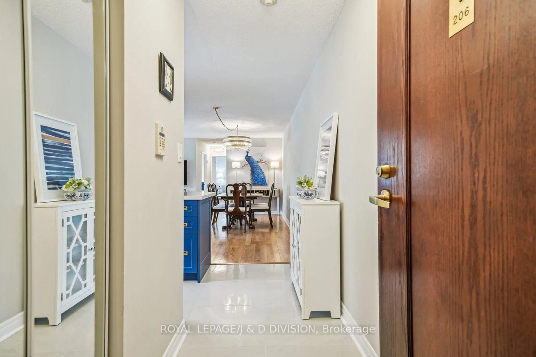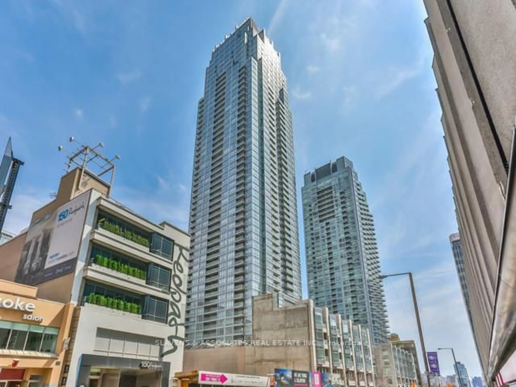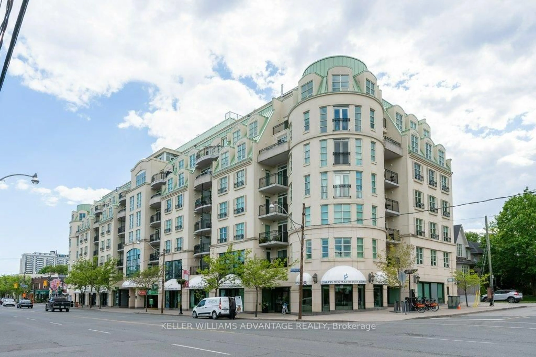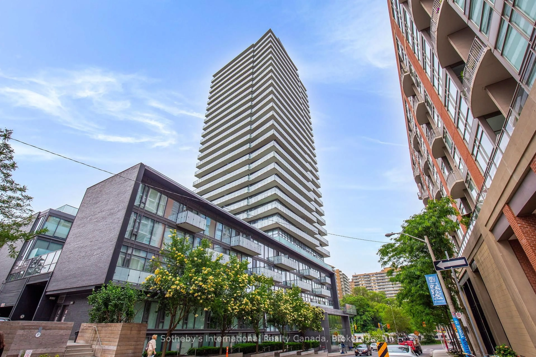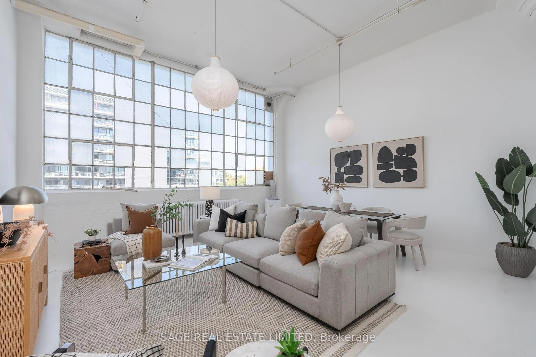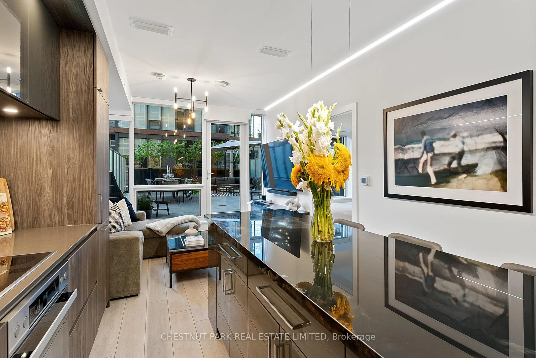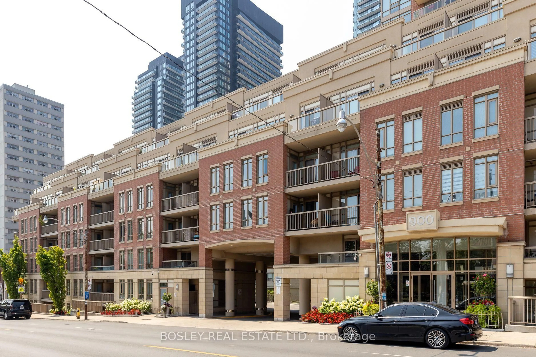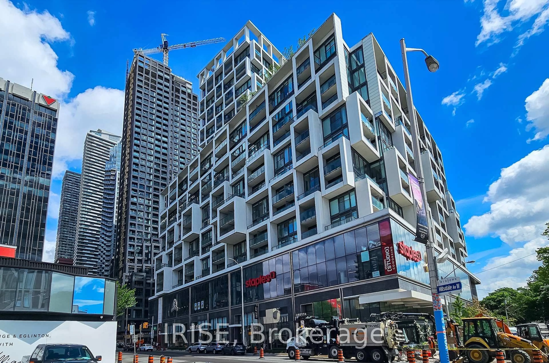Big City Living with a True Nature Connection at Greenwich Terrace.This gorgeous 2 bedroom, 2 bathroom main floor corner suite offers up sunshine and natural beauty inside and out. You can't beat it's prime location in Davisville Village with access to some of Midtown's best shops, trending restaurants, top rated schools, parks, and of course its 4 minute walk to the Davisville subway station. Talk about convenience and walk ability! And if that wasn't enough this particular corner unit not only overlooks the Kay Gardner Beltline, but puts you just a few steps away from it, right outside your 520 sq ft private terrace. Here you can listen to the blue jays, cardinals and woodpeckers chirping away while you tend to your fruits, veggies and herbs in the garden. Eat your meals 'al fresco' or wind down completely on the couch and take a long outdoor nap in your own outdoor sanctuary in the city. With access to the condo's gym, offices and party room conveniently just down your quiet hallway, the amenities feel like an extension of your own home. You will love this suites gorgeous custom designed kitchen, its abundance of storage, and updates throughout like custom automatic shades, hardwood and porcelain herringbone flooring. Thoughtfully equipped with a locker, parking, and a personal EV charger - practical perks with a modern twist. Whether you are upsizing or downsizing - this is truly one turn - key suite that is sure to impress everyone. These rarely-available, ground-level suites in a boutique 5 story 52 -unit building with showstopping terraces backing onto the Beltline simply don't come around often. This is more than just a home it's a lifestyle, a community, and a connection to nature you won't find anywhere else in the city...so come and get it!
Inclusions: All appliances: Fridge, Stove, Dishwasher, Clothes Washer and Dryer, Electrical light fixtures, Custom Automatic Blinds in both bedrooms and on terrace doors, Electric Vehicle Charger installed in parking spot, Custom Barn Door in principal bedroom's walk in closet entrance.
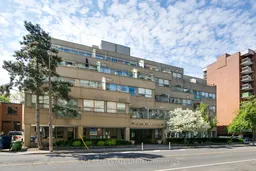 50
50

