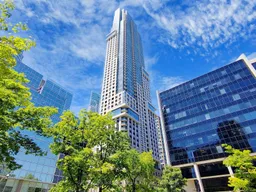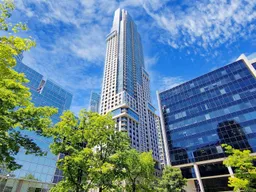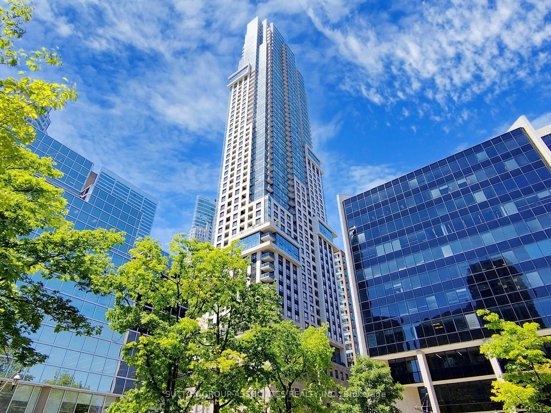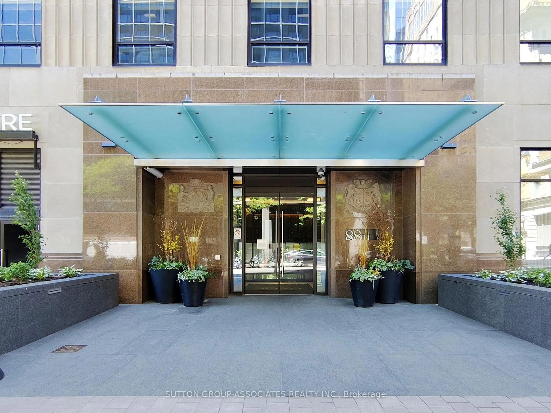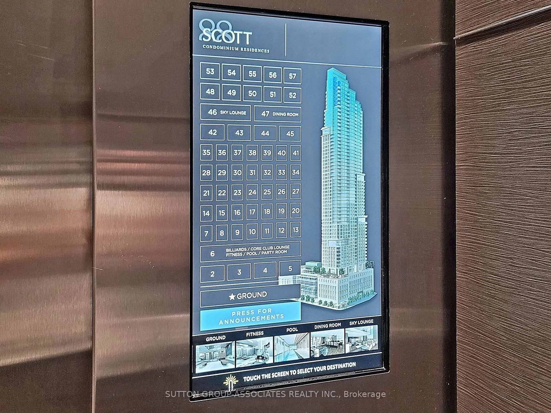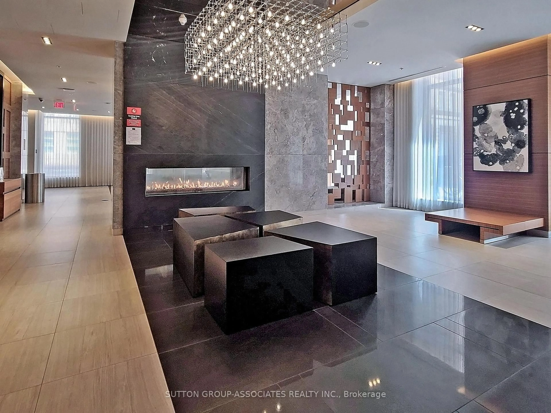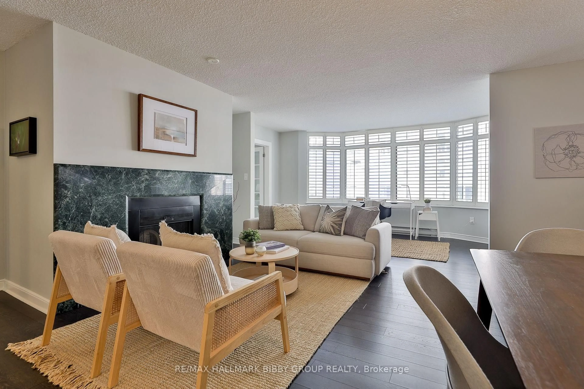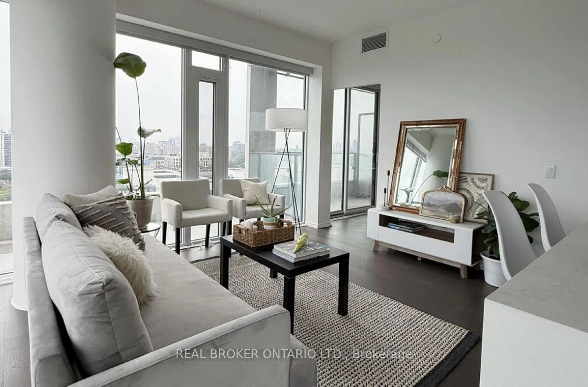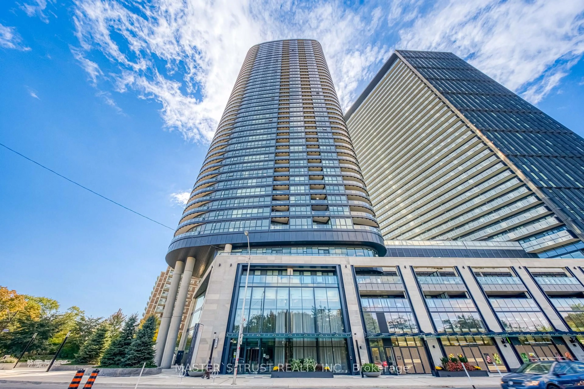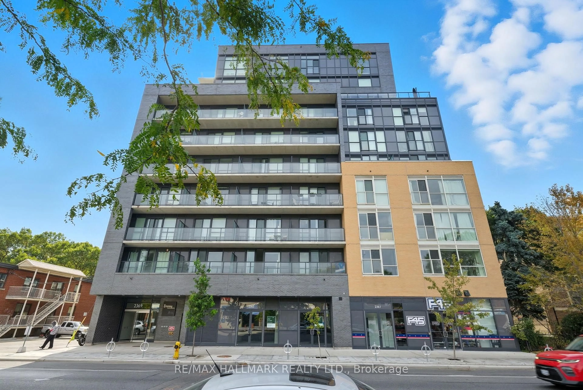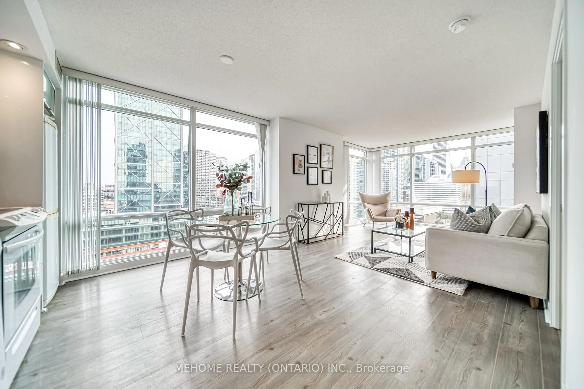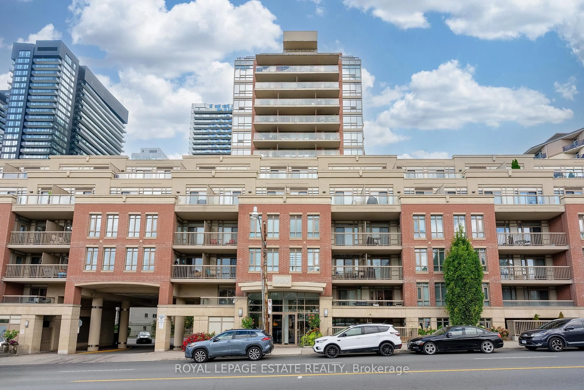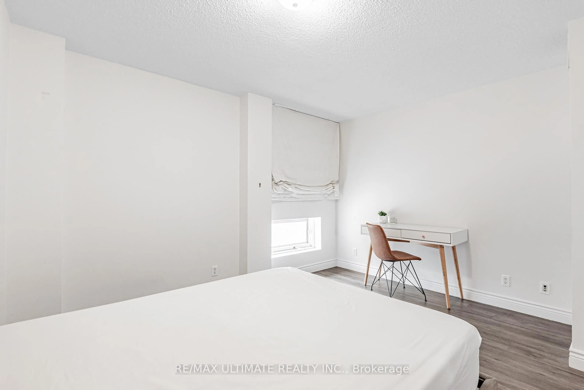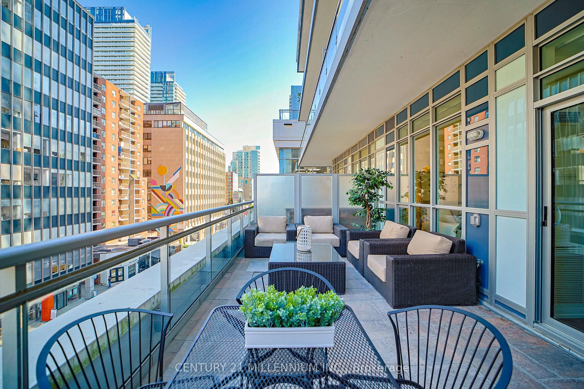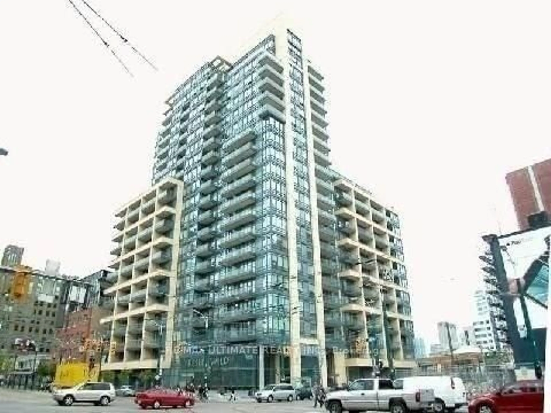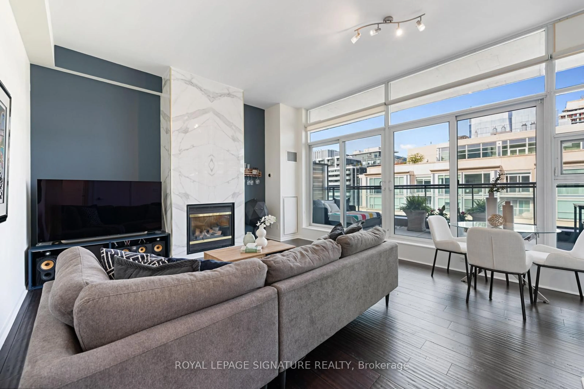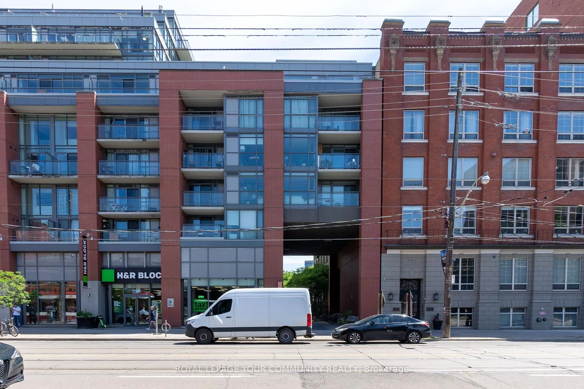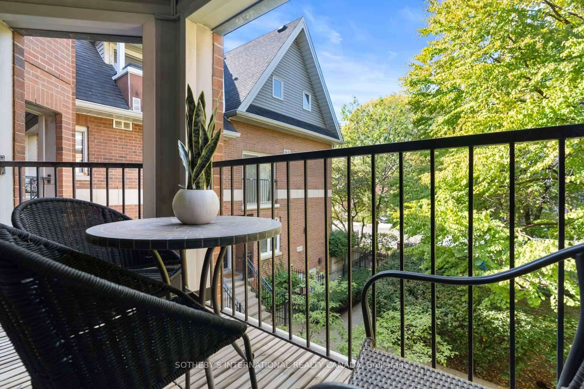88 Scott St #3904, Toronto, Ontario M5E 0A9
Contact us about this property
Highlights
Estimated valueThis is the price Wahi expects this property to sell for.
The calculation is powered by our Instant Home Value Estimate, which uses current market and property price trends to estimate your home’s value with a 90% accuracy rate.Not available
Price/Sqft$1,471/sqft
Monthly cost
Open Calculator

Curious about what homes are selling for in this area?
Get a report on comparable homes with helpful insights and trends.
+30
Properties sold*
$653K
Median sold price*
*Based on last 30 days
Description
Luxurious Executive Corner Unit Condo on the 39th Floor in the Heart of Downtown Toronto! Beautifully Fully Furnished and Tastefully Decorated Suite! Breathtaking 180 Degrees of Unobstructed views of the City and Lake. Located in the Prestigious and Exclusive 88 Scott! Floor to Ceiling Windows. Numerous Upgrades Added to the Suite for a Unique, Luxurious and Upscale Feeling! This Efficient Layout Has A Large Living Space with 2 Large Bedrooms and 2 Full Bathrooms. Steps from St. Lawrence Market, Eaton Centre, Financial District, Countless Restaurants and Shops, Subway and Union Station, Parks, Bike Paths and the Harbourfront. Easy Access To and Off the Gardner Expressway. Included in the Building Amenities are a Lavish Lobby with 24 Hours Concierge Service, Business Centre, Billiard Room, Spin Room, Yoga Room, Gym, Pool, Sauna, Steam Room, Visitors Parking , Guest Suites and the State of the Art Party Room that includes a Sky Lounge and Dining Room. Please See Virtual Tour.
Property Details
Interior
Features
Main Floor
Dining
3.51 x 3.66East View / Large Window
Br
2.77 x 2.82Double Closet
Living
3.43 x 3.66East View / Large Window / Combined W/Kitchen
Kitchen
3.43 x 3.66B/I Appliances / Granite Counter / Combined W/Dining
Exterior
Features
Parking
Garage spaces 1
Garage type Underground
Other parking spaces 0
Total parking spaces 1
Condo Details
Amenities
Gym, Indoor Pool, Party/Meeting Room, Rooftop Deck/Garden, Visitor Parking, Exercise Room
Inclusions
Property History
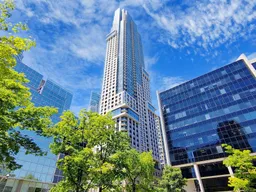
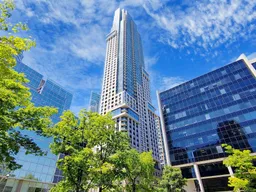 40
40