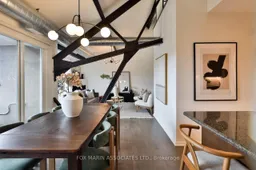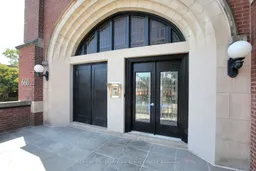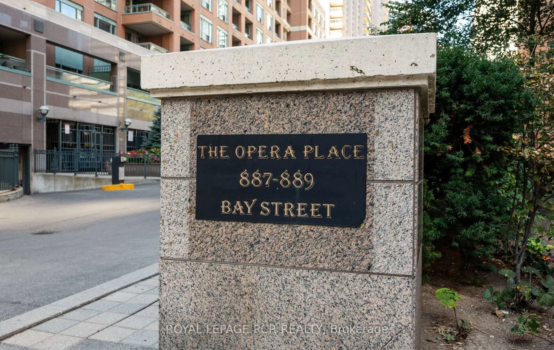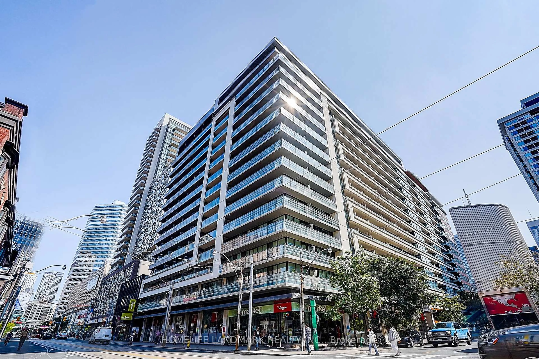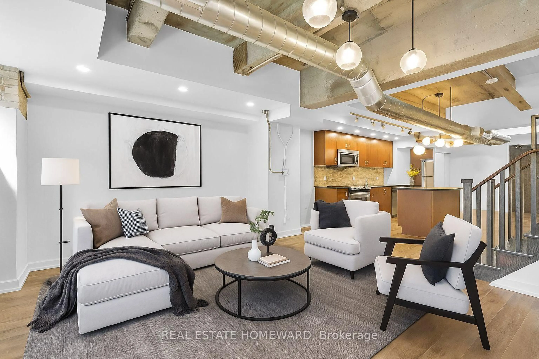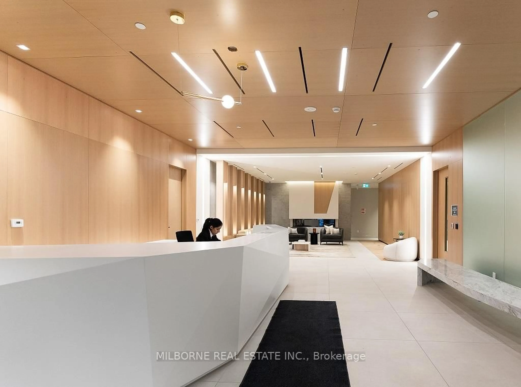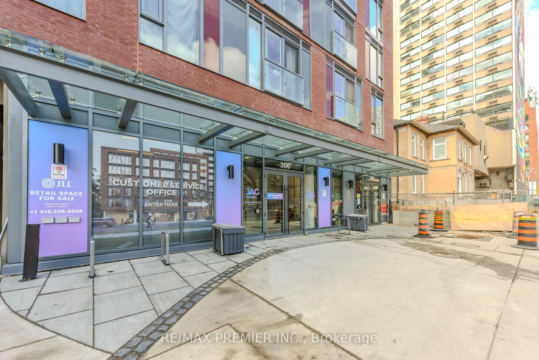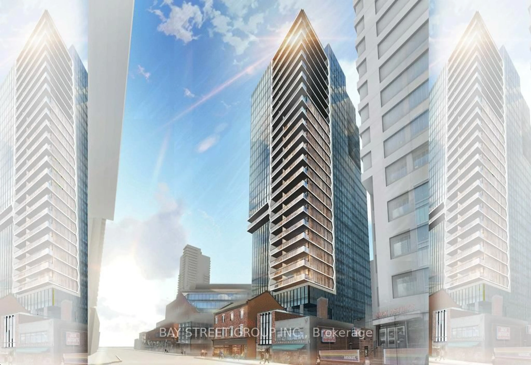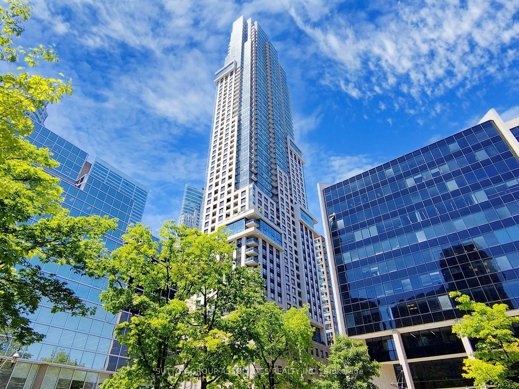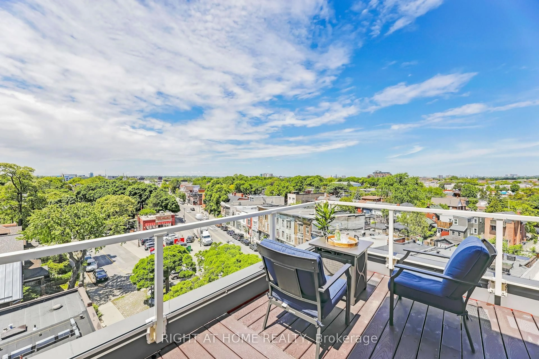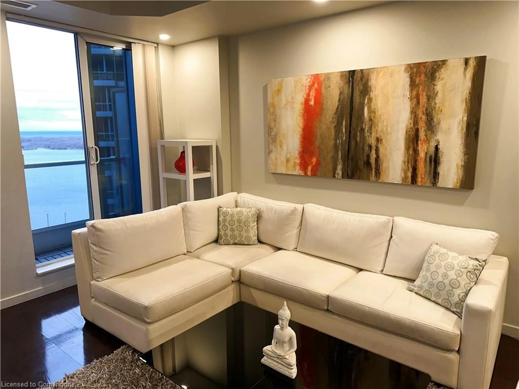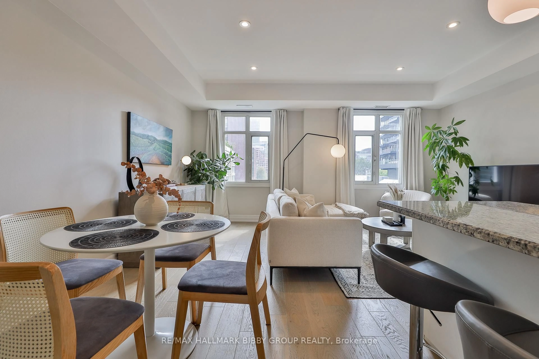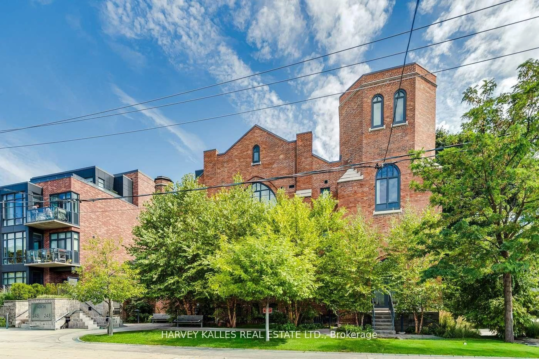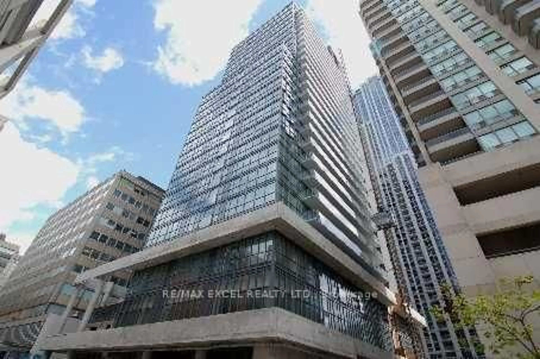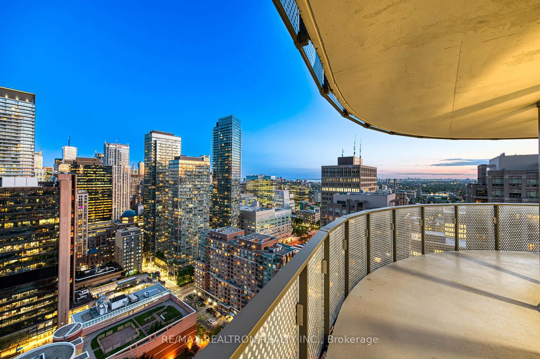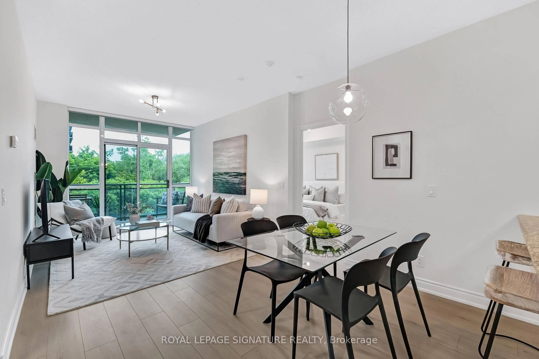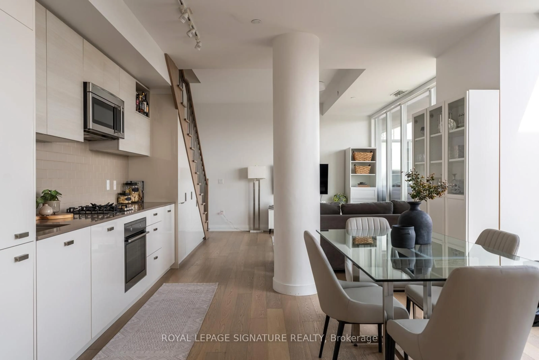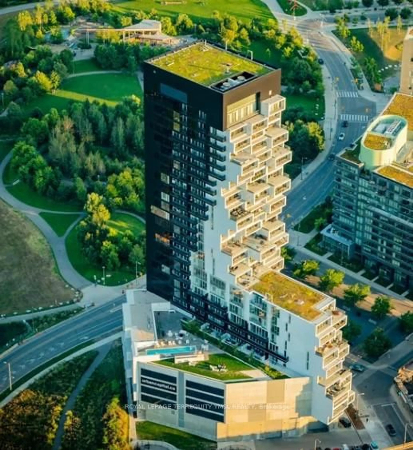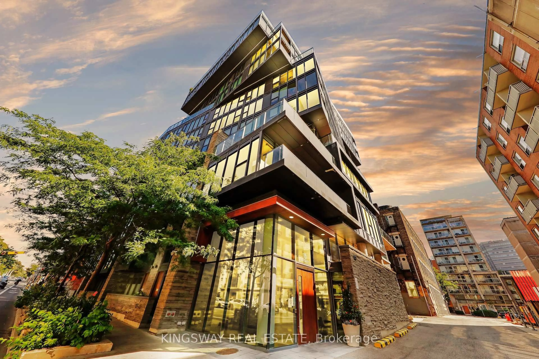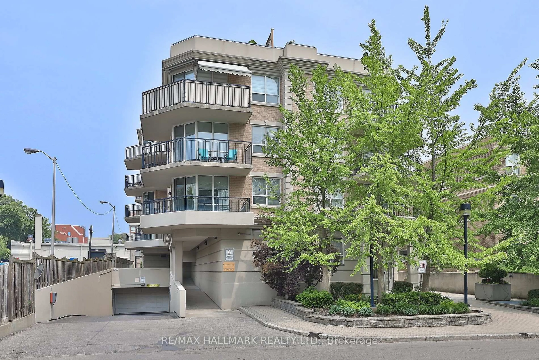A stunning historical edifice reborn-a remarkable loft conversion that once echoed the sacred resonance of a turn-of-the-century church. Today, it continues to exude a quiet magic, blending timeless elegance with classic European sentiment. This multi-level residence is more than a place to live-its a lasting tribute to architectural beauty while seamlessly weaving its revered past with modern, contemporary features & finishes. Its striking industrial-leaning elements include the steel trusses of the original 1864 tower, exposed ductwork, reclaimed brick, floor-to-ceiling windows & a rich, earthy colour palette. Expanding over 1,100+SF, Loft 302s sunny disposition features a large kitchen seating two at its bar, punctuated by a graceful dining space inclusive of easy indoor & outdoor transitions & breathtaking Western Views. The home unfolds to reveal an airy & open plan replete with an inviting living space, 11ft ceilings, a gas fireplace & a guest suite or private office, discreetly appointed with custom millwork & a concealed Murphy bed. The lofty 2nd floor unveils a generous primary with a 3-piece ensuite, integrated wardrobes, built-ins, and bonus dressing room, providing practicality without sacrificing aesthetic. Top this up with double private terraces inclusive of a BBQ Gas hookup & upgraded Pella sliding doors, freshly painted walls, a renod 3-piece main floor bath, a well-appointed foyer, underground parking & storage! Outside, mature trees embrace this walkable & commutable Pape address attractive to end users, down-sizers and first-timers alike. Just moments from the subway, the future Ontario Line and the vibrant energy of the Danforth, this extraordinary property pairs a historical romance with the practicalities of urban living-offering a rare fusion of size, scale, & significance. Set within Torontos architectural constellation, this one-of-a-kind home is a singular masterpiece not to be missed!
Inclusions: Refrigerator, Gas Stove, Dishwasher, Microwave, Wine Fridge, Clothing Washer & Dryer, 2nd Floor Ductless Mini Split System AC with Remote, Water Heater, Window & Skylight Coverings, Electrical Light, Fixtures & Ceiling Fans, Murphy Bed System (Twin Size / Den), Remote for Lights (Murphy Bed), Floating Mirror (2nd Floor Bathroom), Outdoor Decking, All Built-in Closet Organizers (including storage locker), BBQ & Gas Hook-up (Terrace).
