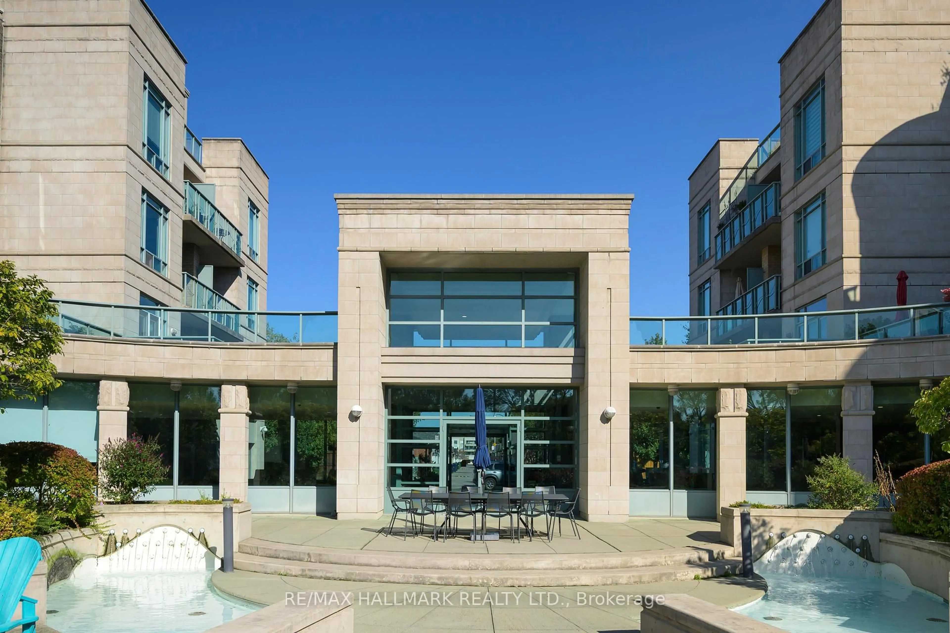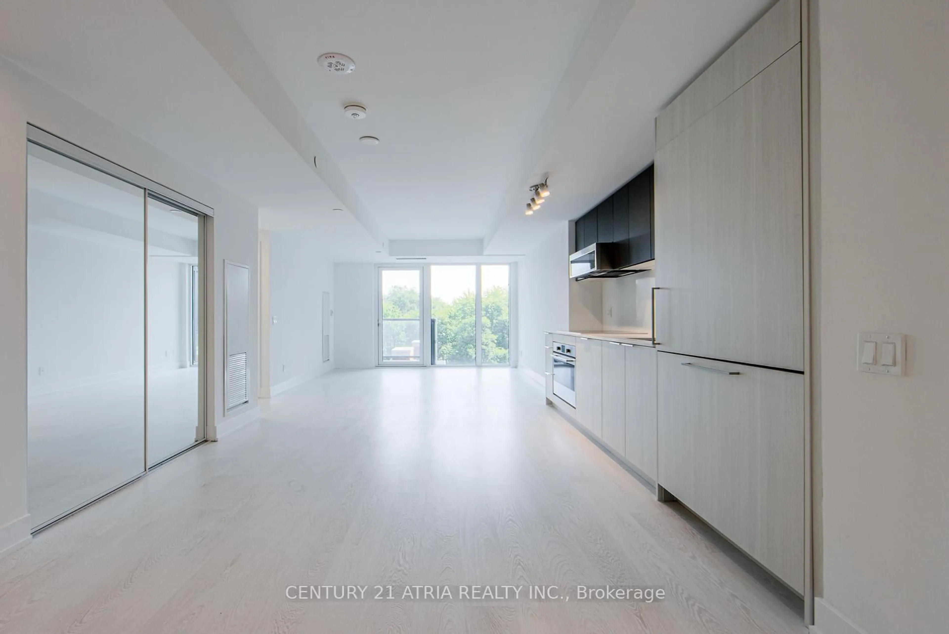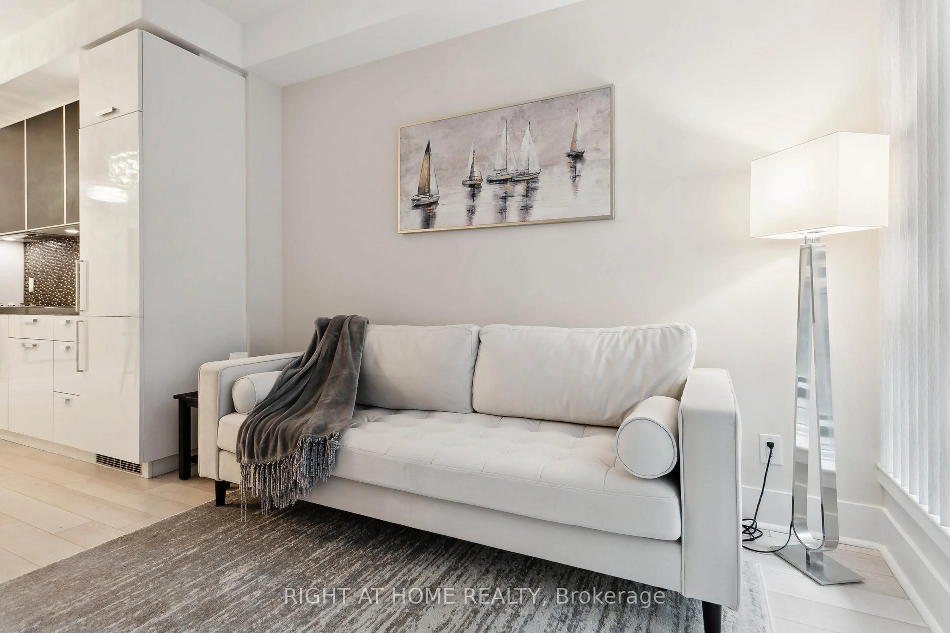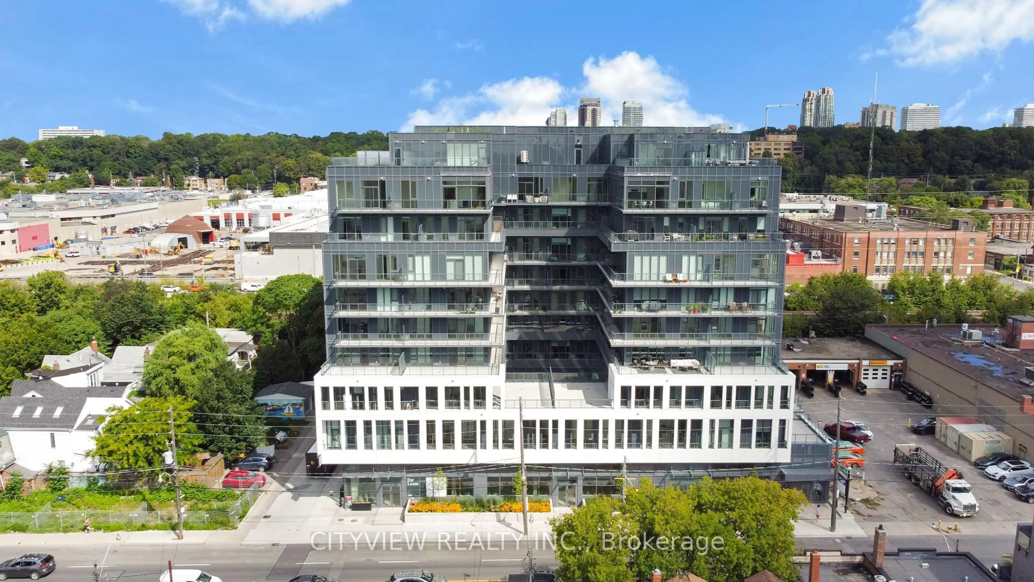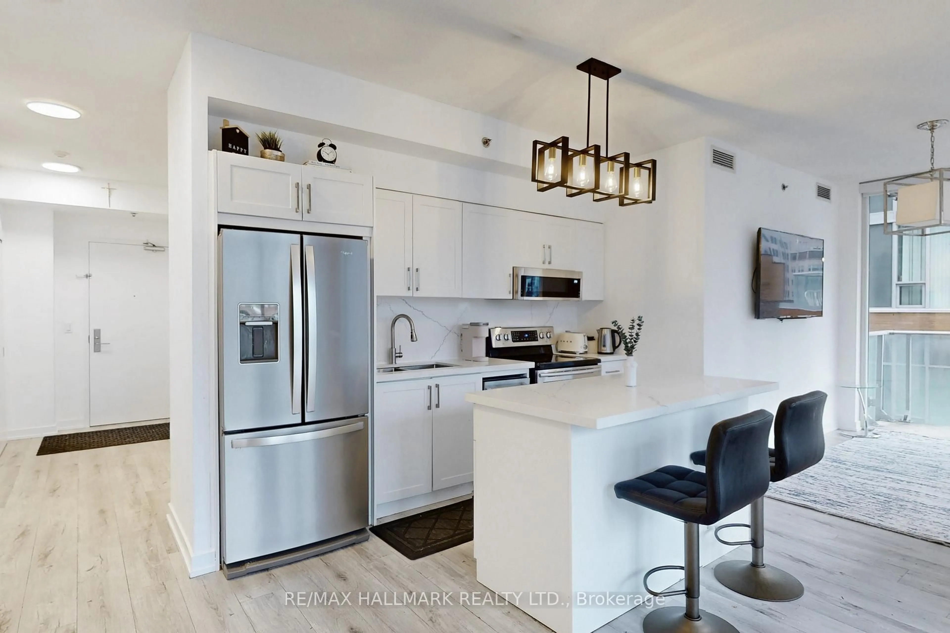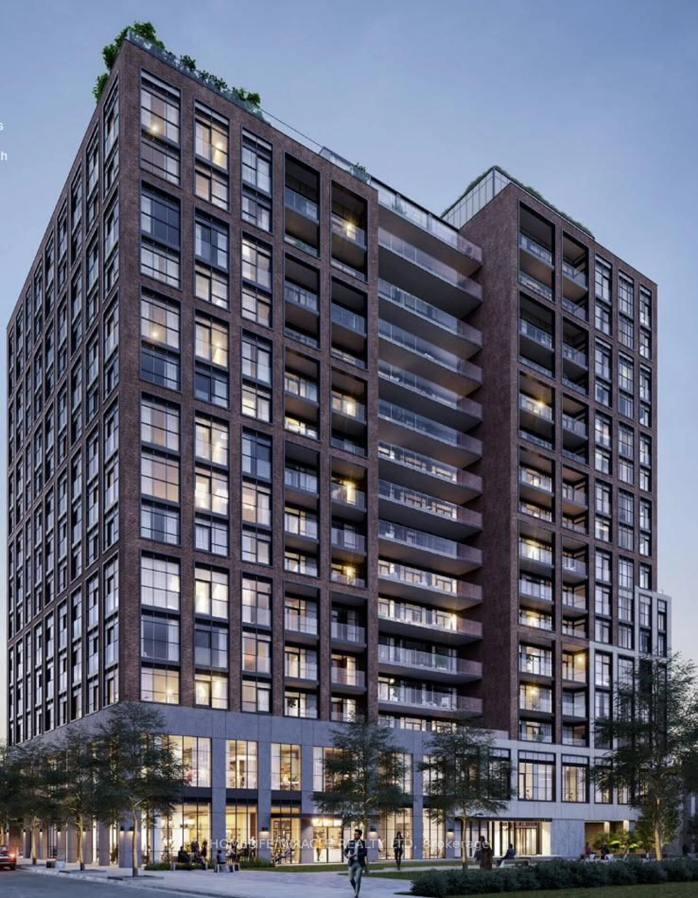Welcome to Penthouse 808 at The Nest a two-storey, 2+1 bedroom, 3-bathroom residence where penthouse luxury meets the comfort of a modern townhouse in the sky. Spanning nearly 1,100 square feet across two sun-drenched levels, this south-facing suite offers panoramic CN Tower, lake, and skyline views from not one, but two oversized private terraces. Inside, soaring 10-foot ceilings and floor-to-ceiling windows flood the space with natural light, creating an open, airy atmosphere perfect for everyday living or elegant entertaining. The main level flows seamlessly from a spacious kitchen and living area to a terrace equipped with BBQ gas line, water, and electrical hookup your private perch above St. Clair West. Upstairs, the primary suite feels like a sanctuary, complete with a walk-in closet, spa-inspired ensuite, and a second terrace ideal for morning coffee or golden-hour sunsets. A versatile den makes the perfect home office or nursery, while a rare third bathroom adds ultimate flexibility. Upgraded appliances, hardwood flooring, geothermal heating and cooling, premium parking, and locker plus pet spa, bike storage, and 24-hour concierge round out this rare offering in one of Toronto's most vibrant, walkable neighbourhoods.
Inclusions: All existing: appliances, elfs, and window coverings.
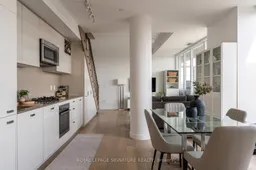 34
34

