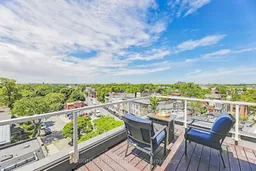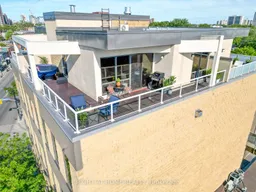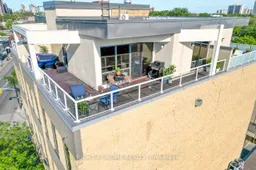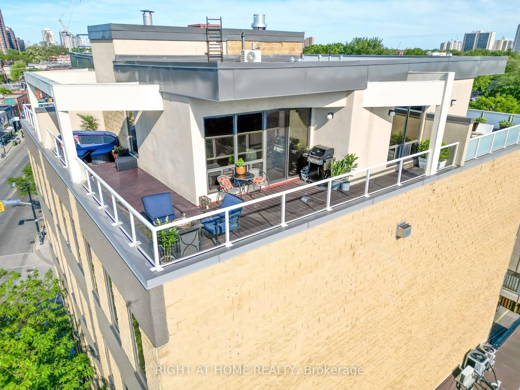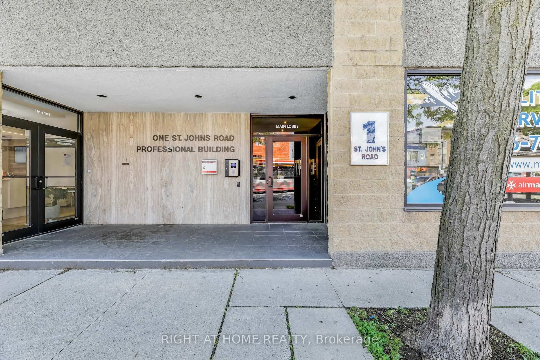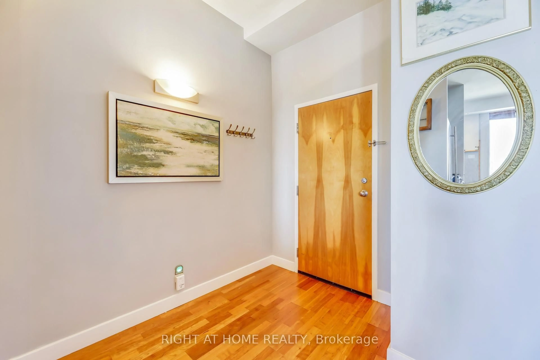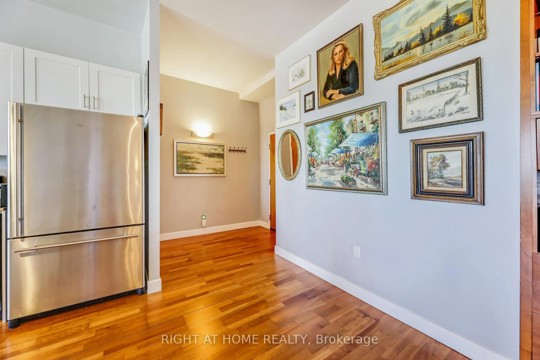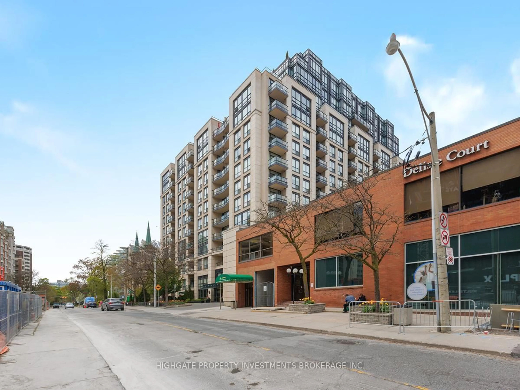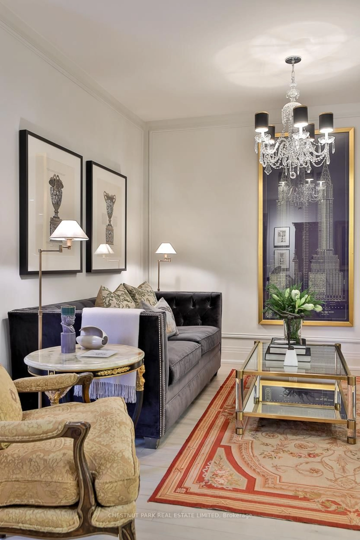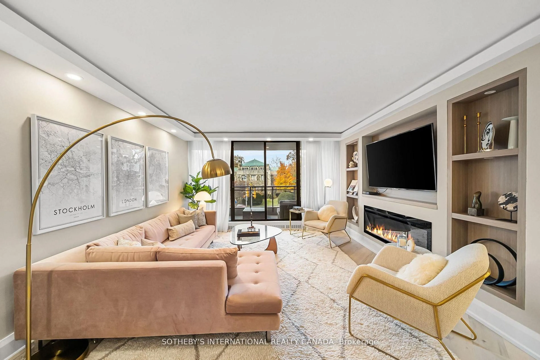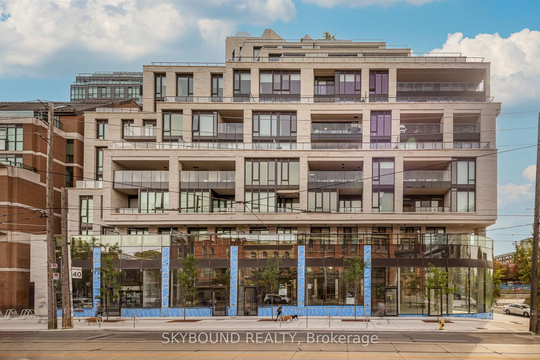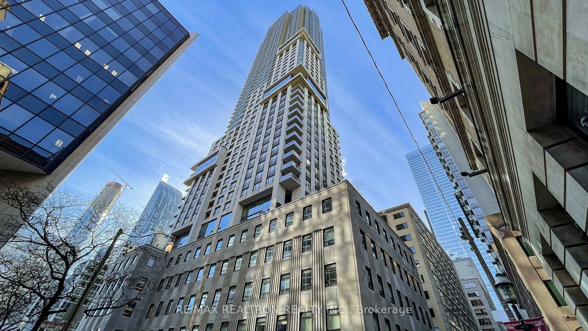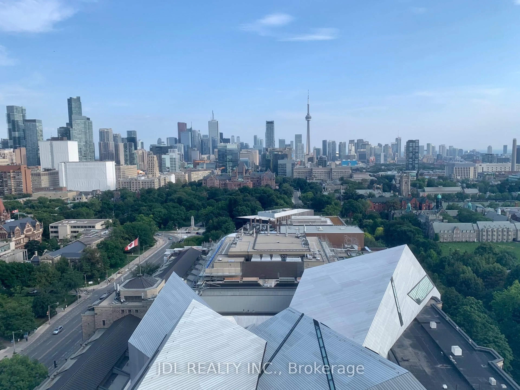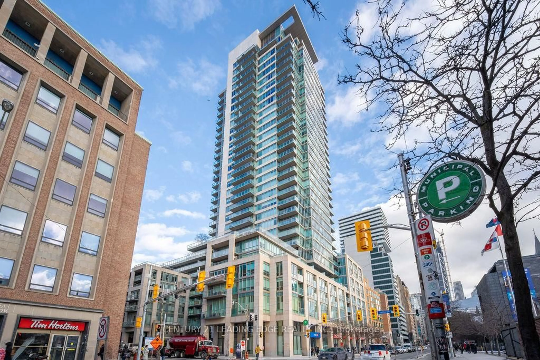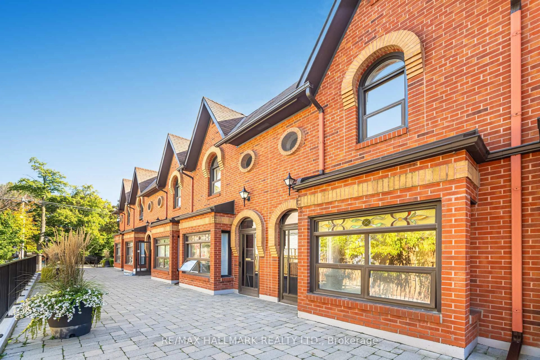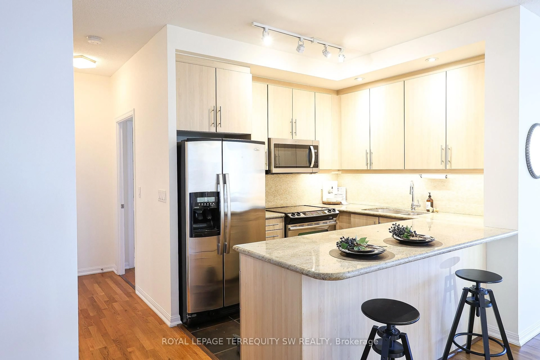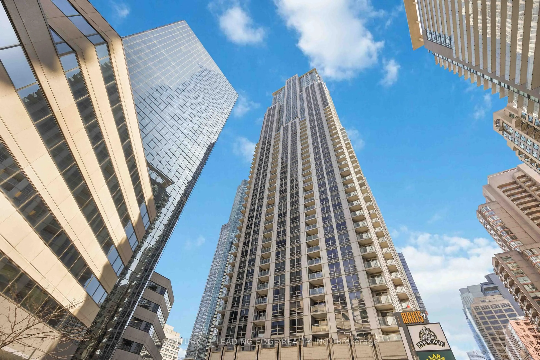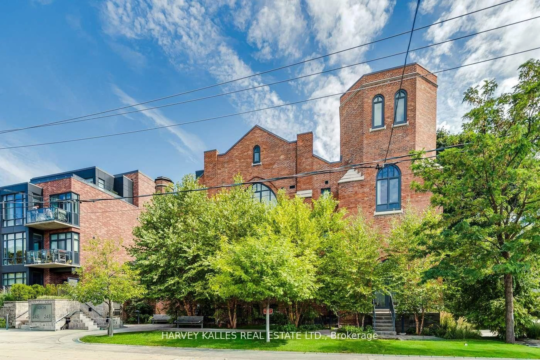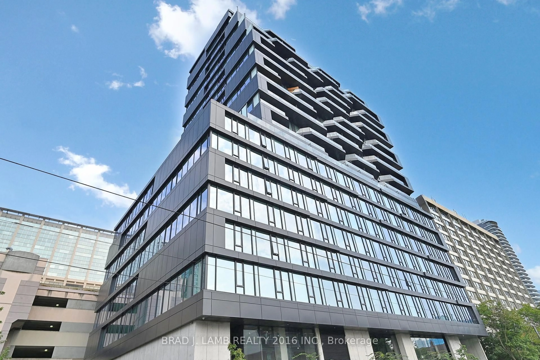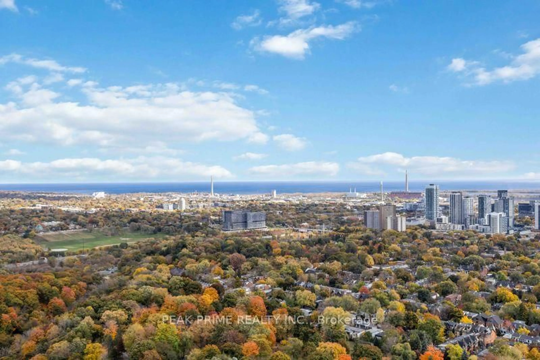1 St Johns Rd #504, Toronto, Ontario M6P 1T7
Contact us about this property
Highlights
Estimated valueThis is the price Wahi expects this property to sell for.
The calculation is powered by our Instant Home Value Estimate, which uses current market and property price trends to estimate your home’s value with a 90% accuracy rate.Not available
Price/Sqft$680/sqft
Monthly cost
Open Calculator
Description
Welcome to this 2-storey penthouse suite with a 395 sq ft private rooftop terrace in the St Johns Road Lofts! One of only 15 condos in this truly boutique 5-storey hard loft. Step into the largest condo in the building and imagine entertaining in this truly open-concept living-dining-kitchen with soaring 10-foot ceilings. Gather around your centre island with a breakfast bar. Luxuriate before your gas fireplace and bathe in the natural light pouring in from your wall-to-wall windows. Invite your guests upstairs to your private backyard in the sky with a gas BBQ hookup and ample room for dining and lounging. Enjoy morning coffee with uninterrupted views and cocktails with the late-day sun facing west on your L-shaped terrace! When you are ready to step out, the trendy Junction awaits you. What are you looking for in a neighbourhood? Great restaurants, craft breweries, cafes, live music, bookstores, art, parks, organic food, designer & antique furniture shops, and a vibrant community with yearly events? It's all here. And when you want the serenity of nature, High Park, the West Toronto Railpath and the Humber River are an easy cycle away. If you are looking for the rare opportunity to enjoy living in a boutique condominium in Toronto with fewer than 20 units, you've found it. Are the maintenance fees the same for a complex with 100 or 200 units? No. Being one of only 15 units, this is an exclusive living opportunity in a one-of-a-kind neighbourhood.
Property Details
Interior
Features
Main Floor
Kitchen
6.01 x 6.45Open Concept / hardwood floor / Centre Island
Living
6.01 x 6.45Open Concept / hardwood floor / Fireplace
Dining
6.01 x 6.45Open Concept / hardwood floor / B/I Bookcase
Exterior
Features
Parking
Garage spaces 1
Garage type Carport
Other parking spaces 0
Total parking spaces 1
Condo Details
Inclusions
Property History
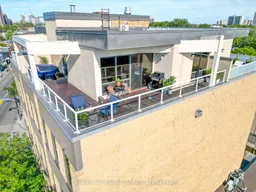 40
40