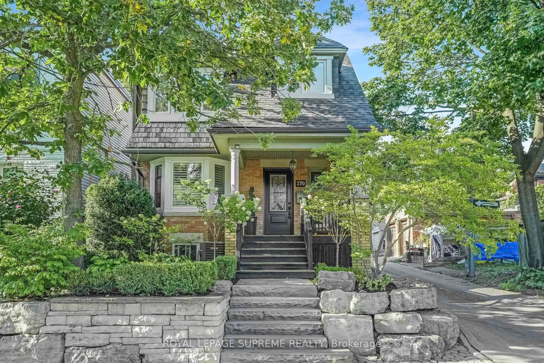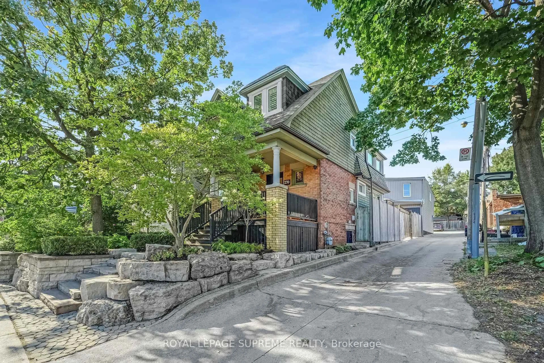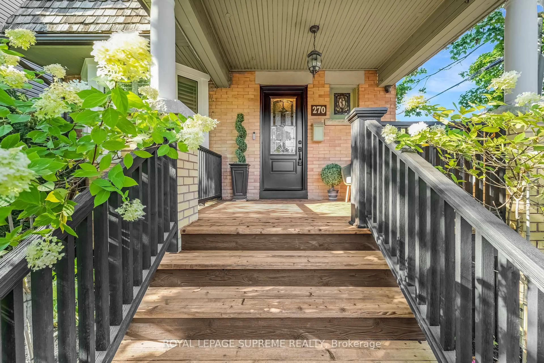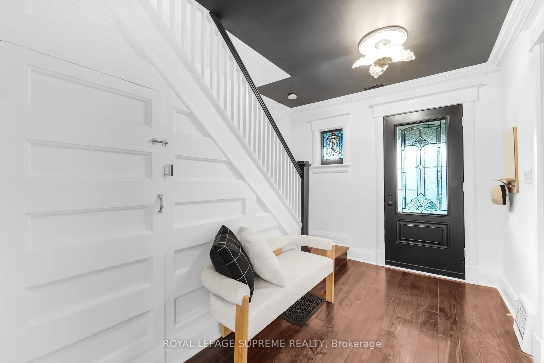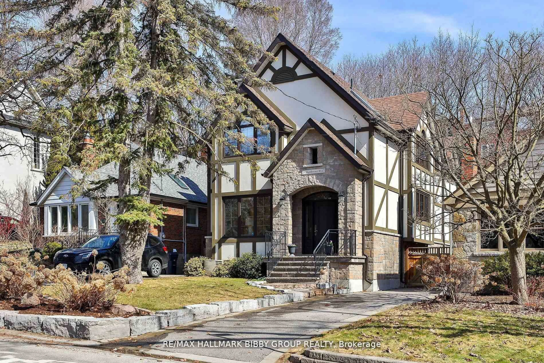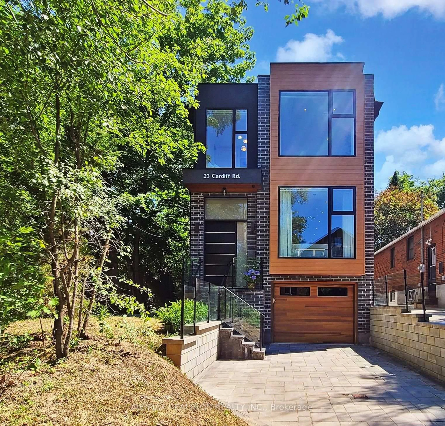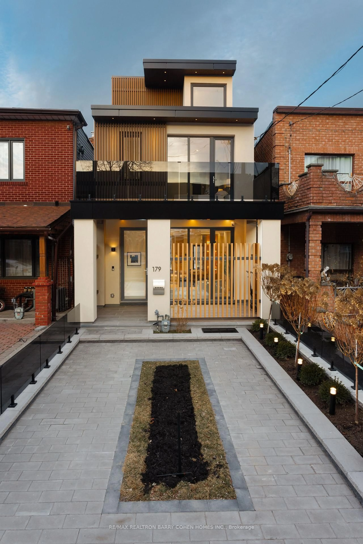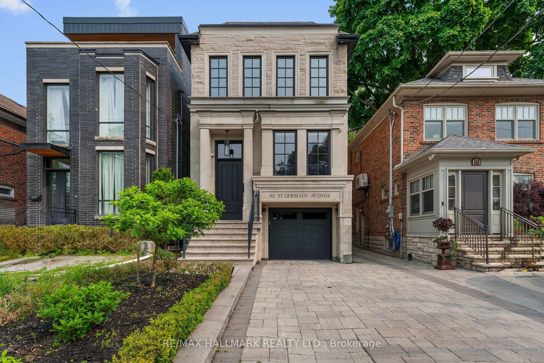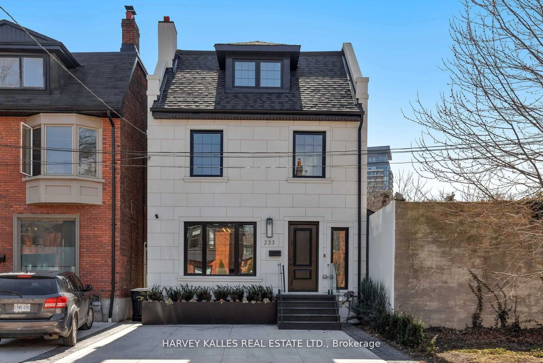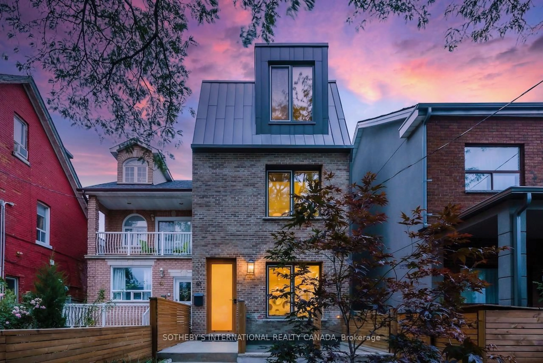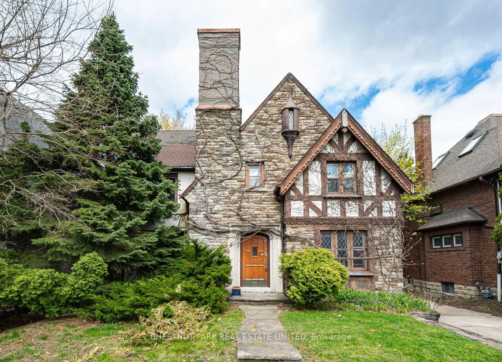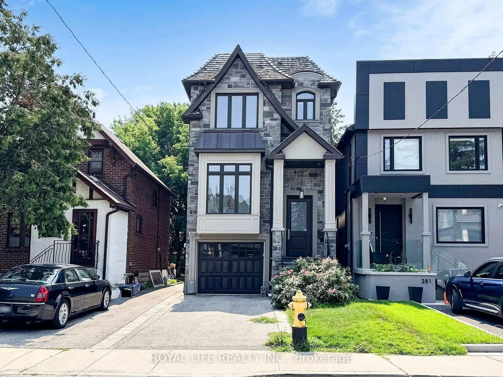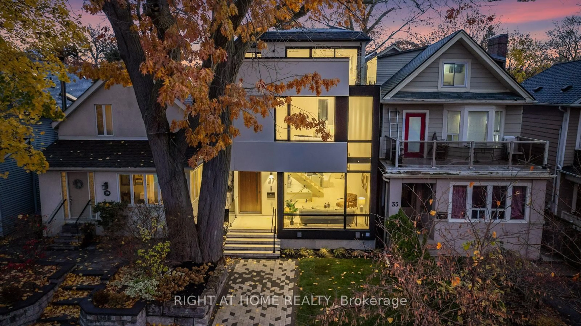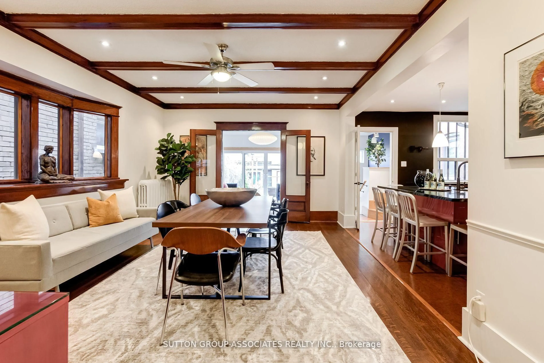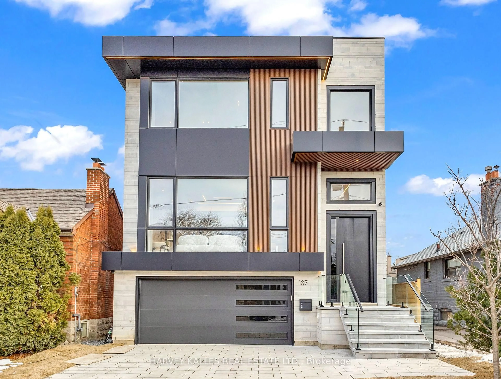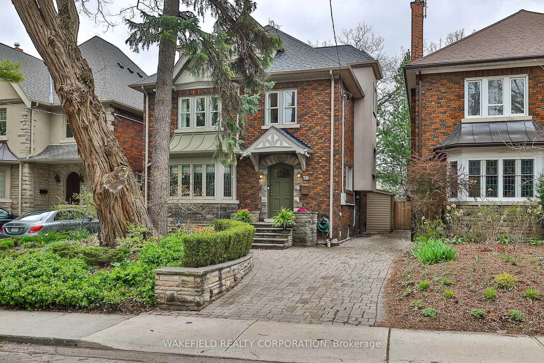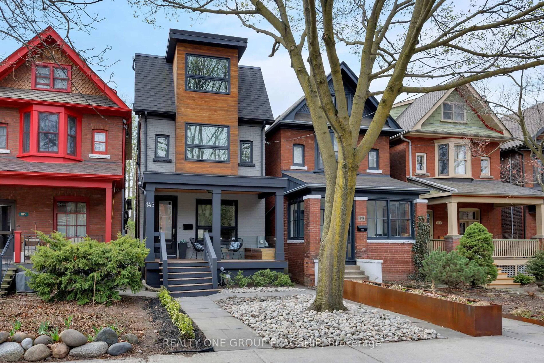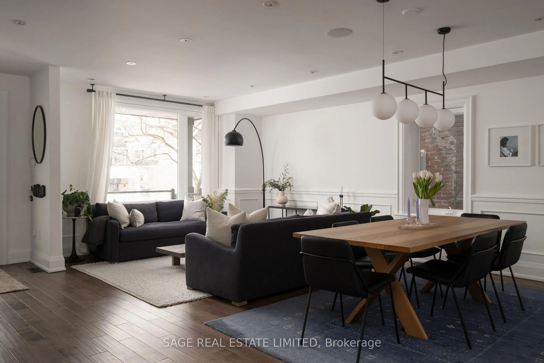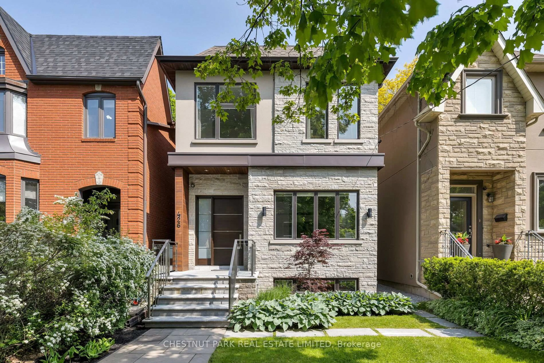270 Withrow Ave, Toronto, Ontario M4K 1E4
Contact us about this property
Highlights
Estimated valueThis is the price Wahi expects this property to sell for.
The calculation is powered by our Instant Home Value Estimate, which uses current market and property price trends to estimate your home’s value with a 90% accuracy rate.Not available
Price/Sqft$1,026/sqft
Monthly cost
Open Calculator

Curious about what homes are selling for in this area?
Get a report on comparable homes with helpful insights and trends.
+2
Properties sold*
$2.4M
Median sold price*
*Based on last 30 days
Description
Welcome to 270 Withrow Avenue, an exceptional detached property in the heart of Riverdale, proudly featured in Toronto Life magazine. Built in 1926, this home exudes history and timeless character, showcasing details from elegant crown moulding to a striking claw-foot tub. The main house features hardwood floors, three generously sized bedrooms, and three bathrooms, complemented by recent upgrades including a new roof(2020), furnace(2021), air conditioning(2021), and windows(2024). A private lower-level suite with separate entrance offers versatility for extended family or guests.The detached coach house, an expansive 1,980 sq. ft. retreat, elevates the propertys appeal with a full kitchen, large living and dining areas, a bedroom, and en-suite bathroom. Whether envisioned as a luxurious guest residence, creative studio, or income-generating suite, it provides unmatched flexibility.Ideally located in the coveted Pape Avenue Junior Public School district and just steps from beloved Withrow Park, this residence offers an unmatched blend of heritage, community, and convenience. With parking for five and close proximity to the future Ontario Relief Line, and the Danforth's Greek Town strip, it is a rare opportunity to own one of Riverdales most unique and historic addresses.
Property Details
Interior
Features
Main Floor
Living
3.36 x 4.42hardwood floor / Fireplace / Bay Window
Dining
3.26 x 4.5hardwood floor / Crown Moulding / W/O To Deck
Kitchen
3.2 x 2.74hardwood floor / Stainless Steel Appl / Granite Counter
Exterior
Features
Parking
Garage spaces 3
Garage type Detached
Other parking spaces 2
Total parking spaces 5
Property History
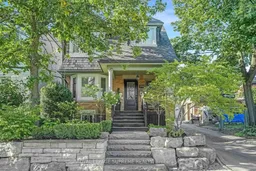 32
32