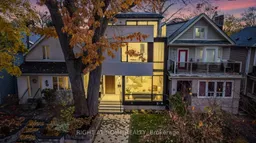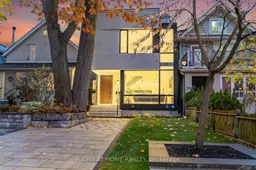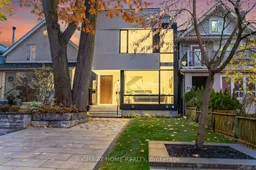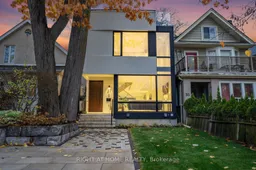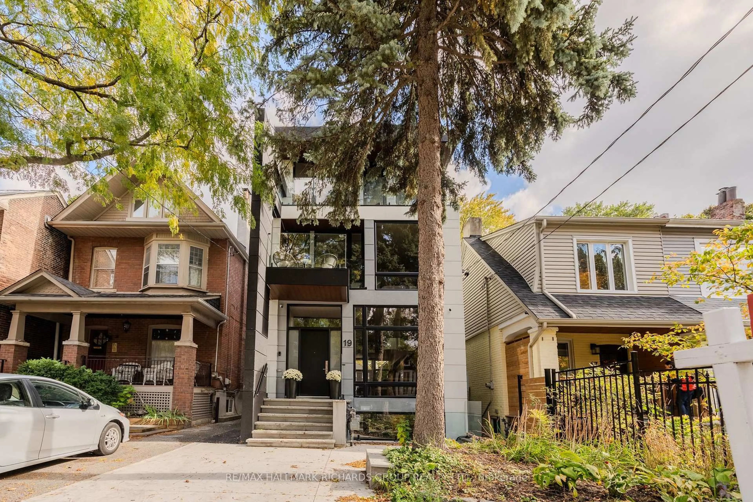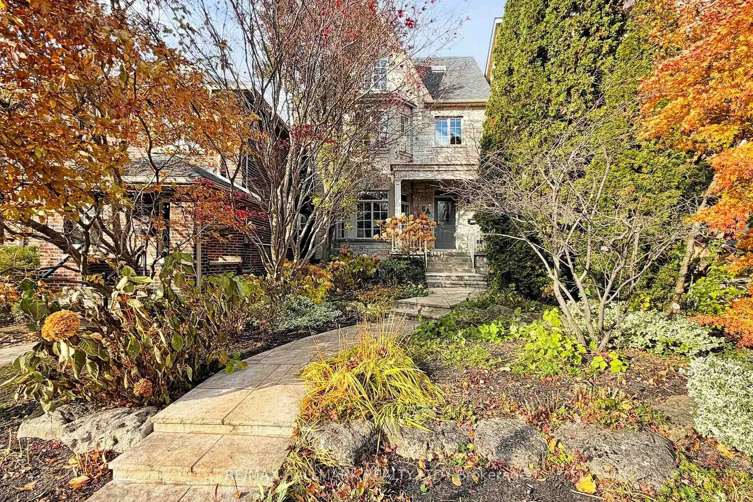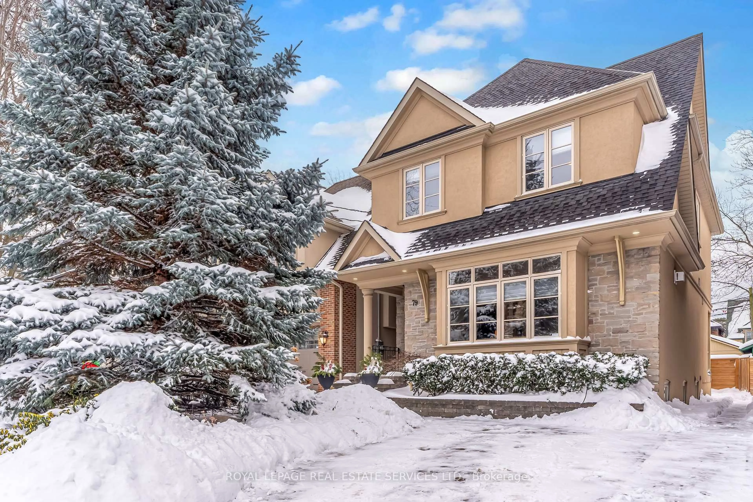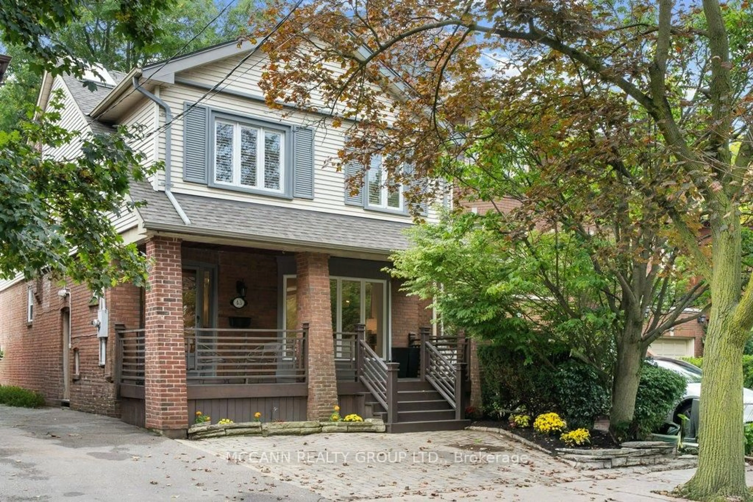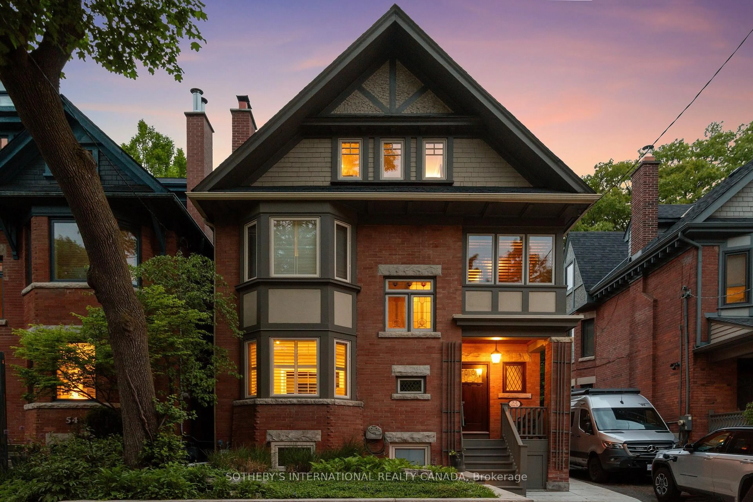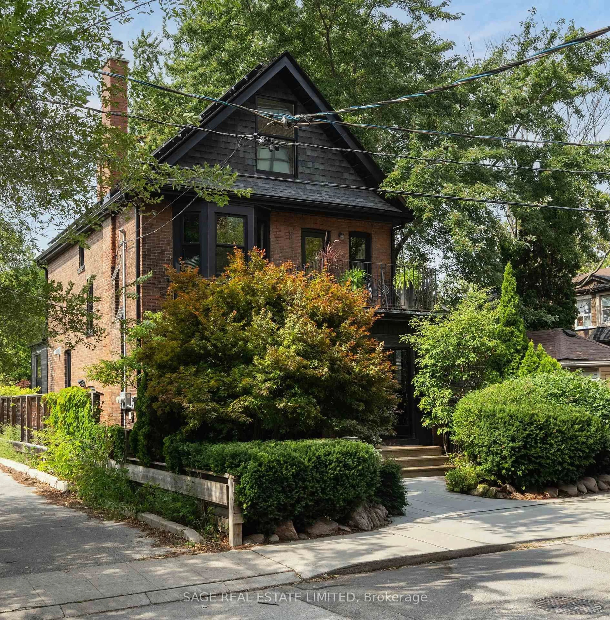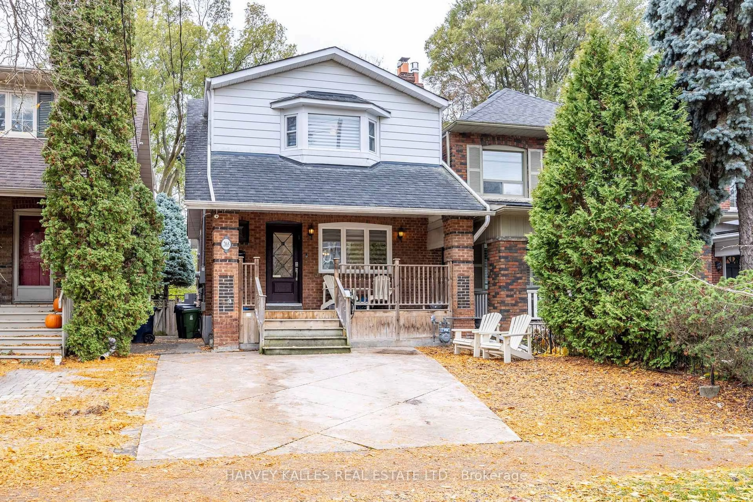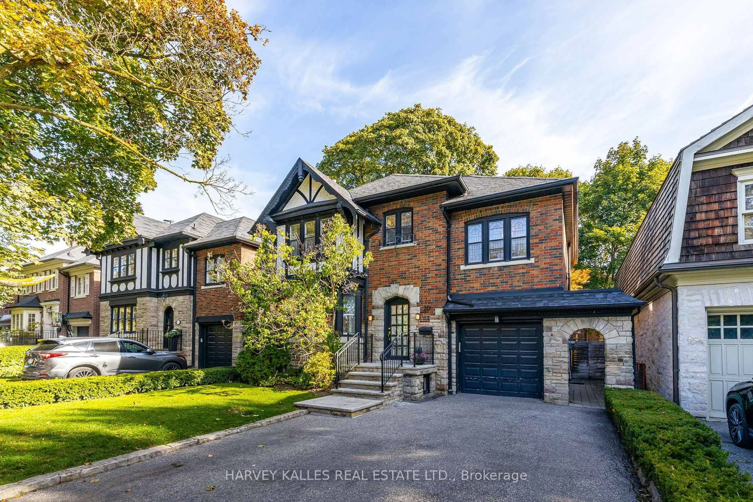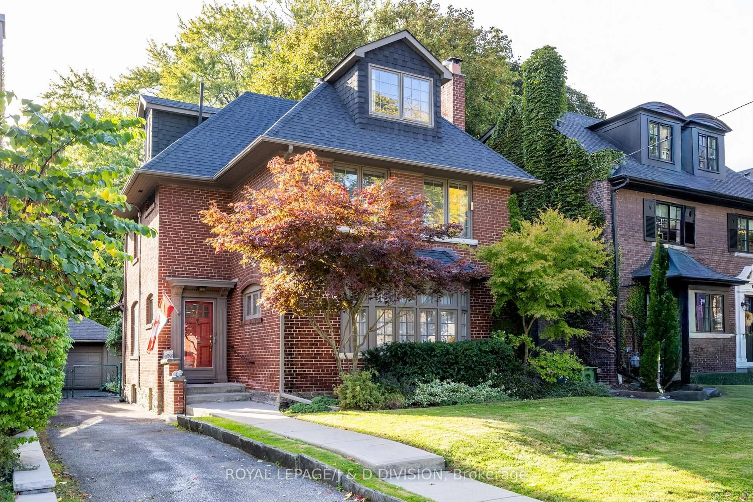A show stopper! Stunning house in Toronto's desirable Beaches neighborhood. This elegant 3-story home offers 2,823 square feet of above-grade contemporary design and luxurious finishes. Featuring 4 spacious bedrooms and 6 beautifully appointed bathrooms, it seamlessly blends style and functionality. The open-concept main floor flows from a sleek kitchen outfitted with premium appliances and custom cabinetry to the inviting living and dining areas. Each bedroom boasts generous space and a private en-suite. Primary suit serves as a true sanctuary, spa-inspired bath, walk-in & built-in closet. Enjoy rooftop views of Lake Ontario, a private backyard, and easy access to the vibrant shops, cafes, and shoreline of the Beaches. This home redefines modern beach-side living.Basement includes laundry and bar rough-ins, the primary bathroom features heated floor, and 60A electric car charger rough-in is conveniently available out front.
Inclusions: S/S French Door Fridge, S/S Dishwasher, S/S Gas Cook-top, S/S Built-in Full Size Oven with Speed-oven & Microwave. Washer & Dryer. Boiler, 2 AC units, 2 Air Handlers, 2 HRVs. All ELFs.
