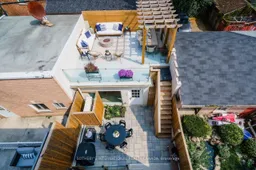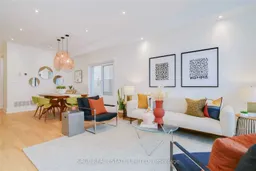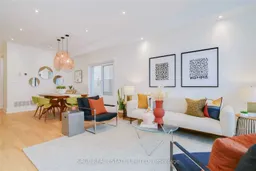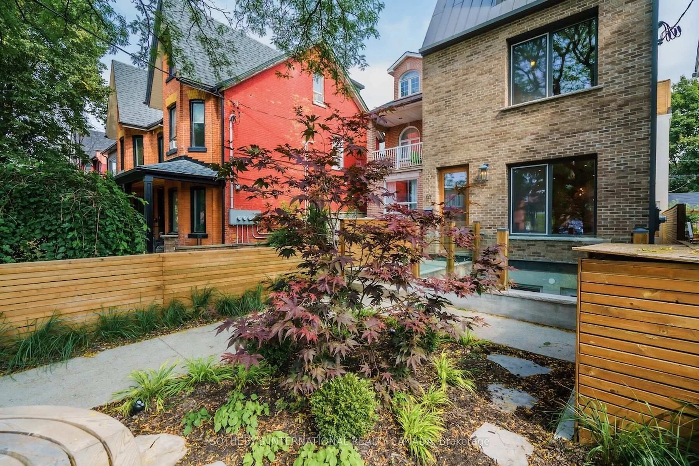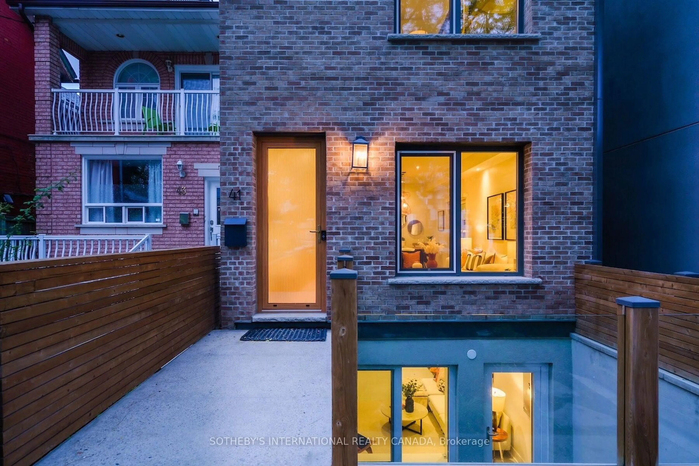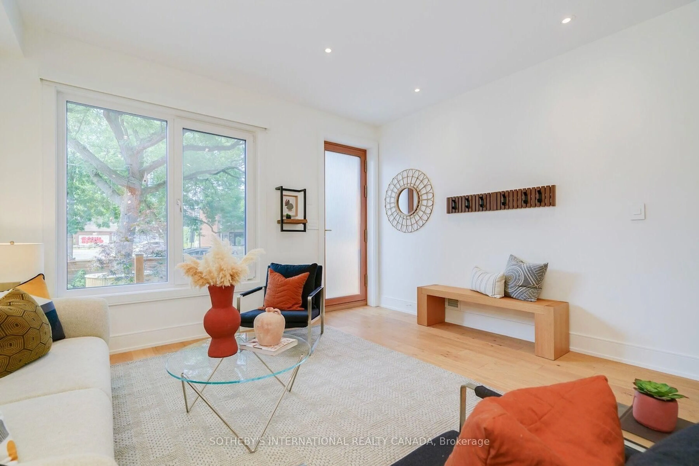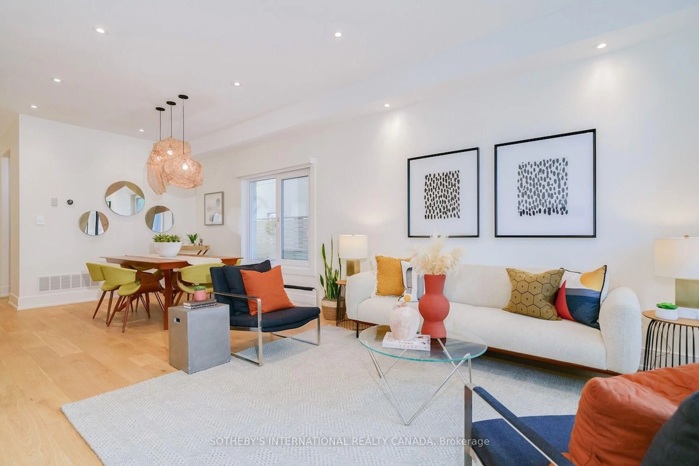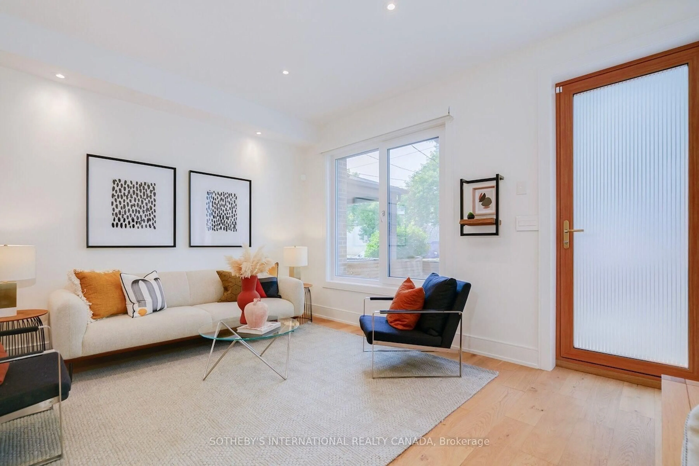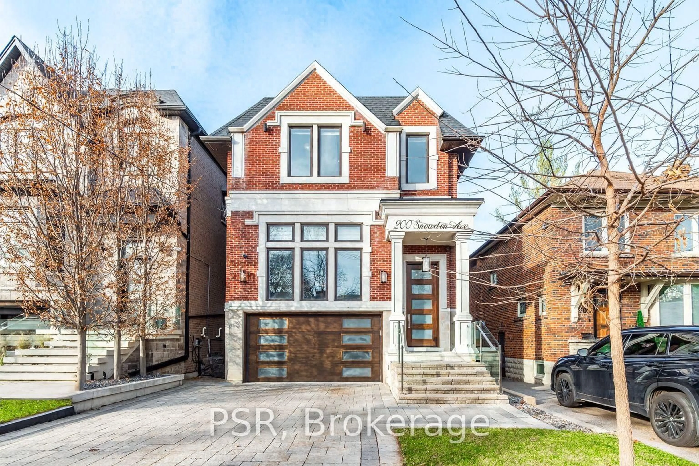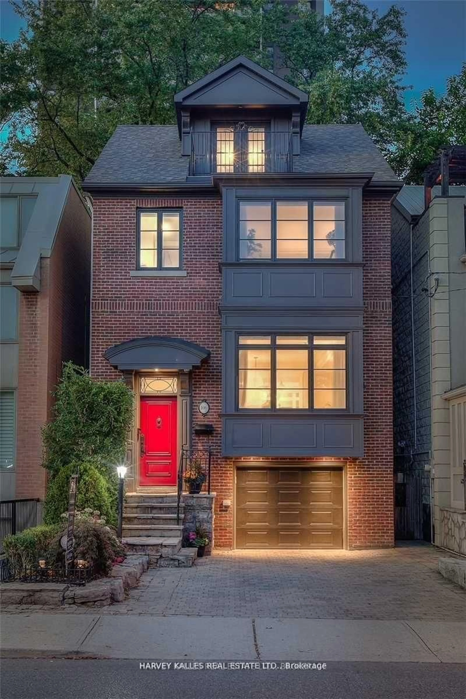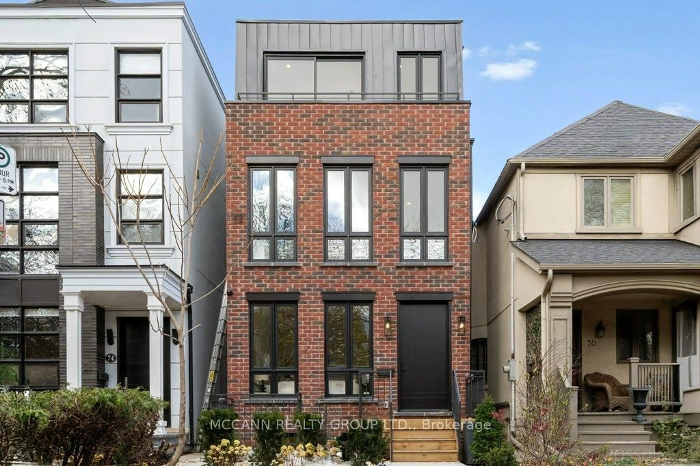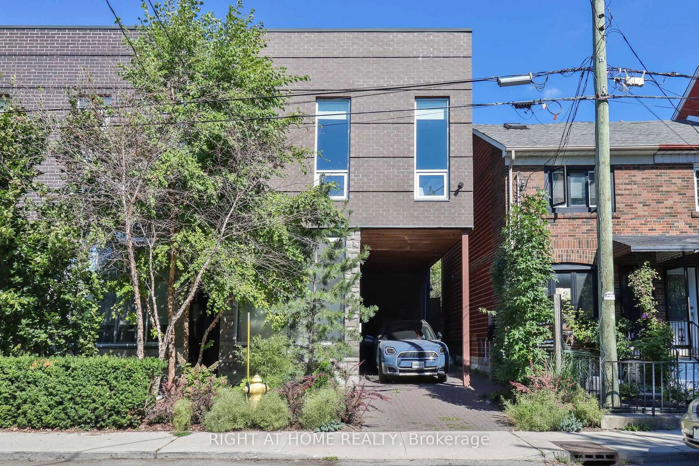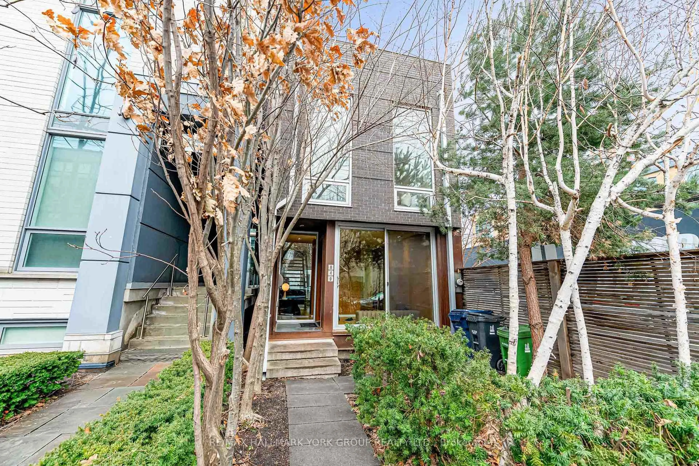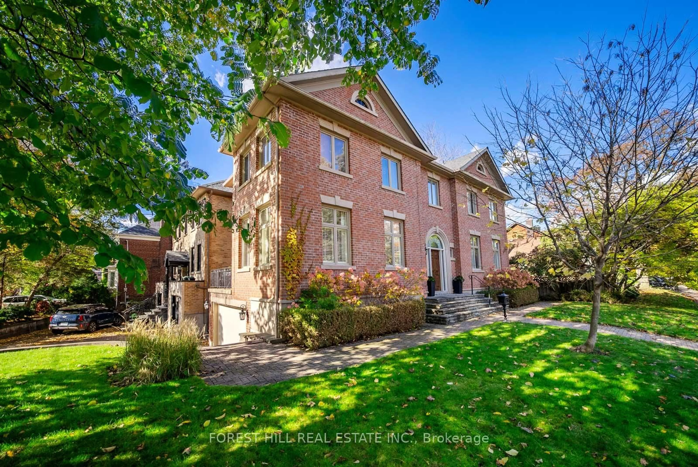41 Northcote Ave, Toronto, Ontario M6J 3K2
Contact us about this property
Highlights
Estimated valueThis is the price Wahi expects this property to sell for.
The calculation is powered by our Instant Home Value Estimate, which uses current market and property price trends to estimate your home’s value with a 90% accuracy rate.Not available
Price/Sqft$990/sqft
Monthly cost
Open Calculator
Description
A rare Certified Passive Home in Queen West, this modern masterpiece is designed for both style and sustainability. Purpose-built to meet rigorous energy-efficiency standards, this ultra-low-cost home offers over 3,000 sq ft of above-ground living space, where sleek finishes and thoughtful details define an elevated urban lifestyle. The main floor welcomes you to a bright, open-concept layout featuring wide-plank hardwood floors, a statement staircase with glass railings, custom oak cabinetry, and designer LED lighting throughout. The chef's kitchen is a true showstopper complete with integrated high-end appliances, stone countertops, dramatic backsplash, and an oversized island with seating. The adjoining family room offers a seamless indoor-outdoor connection with a walkout to the private back patio. Upstairs, soaring 9ft ceilings enhance the sense of space and light. The serene primary suite features a walk-through closet with built-ins, a spa-like 4-pc ensuite, and large windows overlooking a private terrace. This level also includes a second bedroom with its own ensuite and a full laundry room. The third floor offers a stunning secondary primary retreat with a luxurious 5-pc ensuite featuring a soaker tub, extensive closet space, and direct access to a private rooftop deck. An additional large bedroom with generous storage completes this level. Bathrooms throughout are finished with premium fixtures by Gessi, Toto, and Nobili, complemented by floating vanities and wall-hung toilets. The lower level, with separate entrance, offers a spacious living and dining area, a 4-piece bath, and a generous bedroom-ideal for an in-law, guest, or nanny suite. A detached two-car garage wired for an EV charger and a rooftop terrace further enhance the outdoor lifestyle. Steps to the shops, cafés, and restaurants of Queen West and Ossington, and minutes to the future King-Liberty GO Station, this exceptional home delivers a rare blend of luxury, and urban convenience.
Property Details
Interior
Features
Main Floor
Living
4.31 x 3.99hardwood floor / Open Concept / Large Window
Dining
3.5 x 3.3hardwood floor / Open Concept / Pot Lights
Kitchen
4.59 x 4.06hardwood floor / Stone Counter / Centre Island
Family
5.61 x 5.18Combined W/Kitchen / Pot Lights / W/O To Yard
Exterior
Features
Parking
Garage spaces 2
Garage type Detached
Other parking spaces 0
Total parking spaces 2
Property History
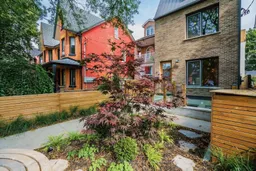 45
45