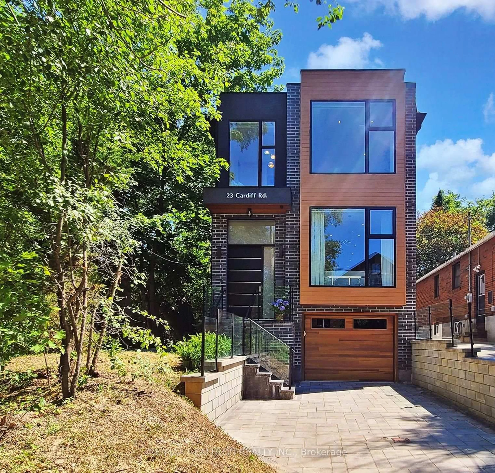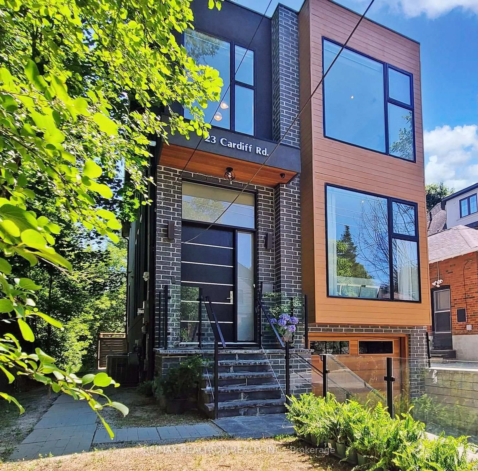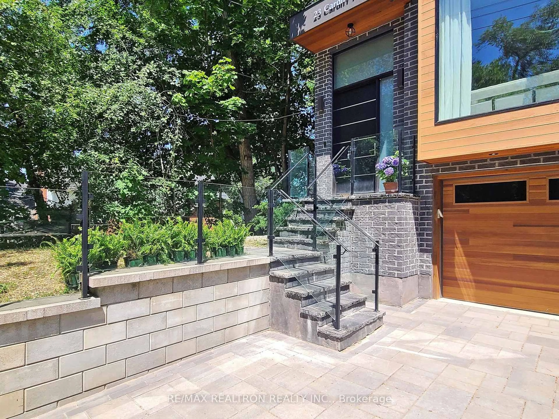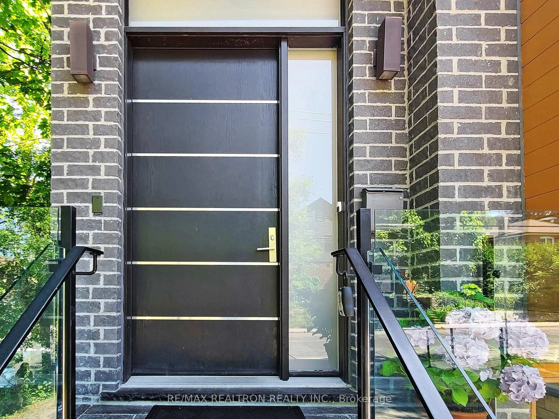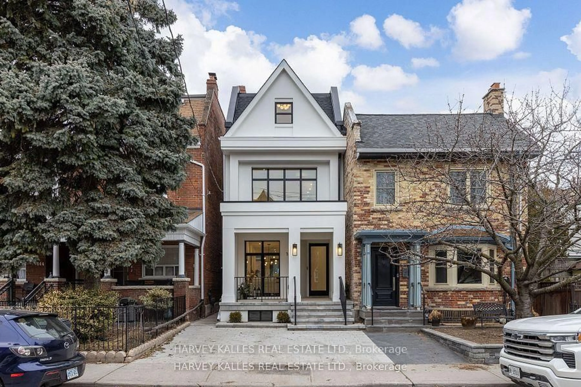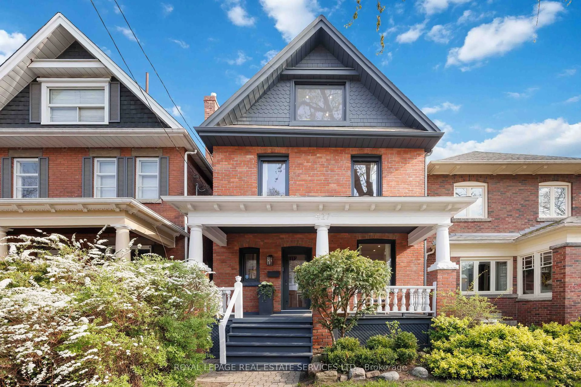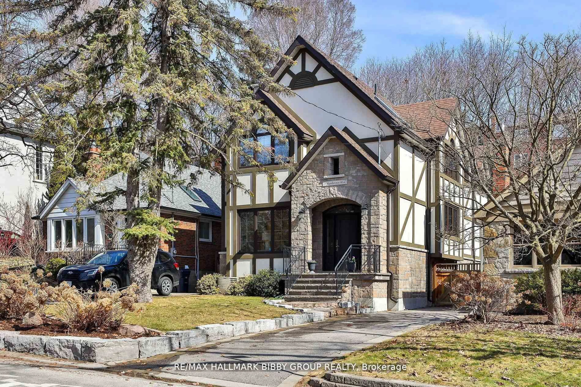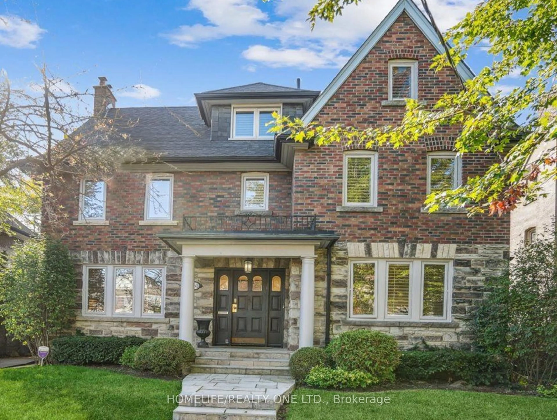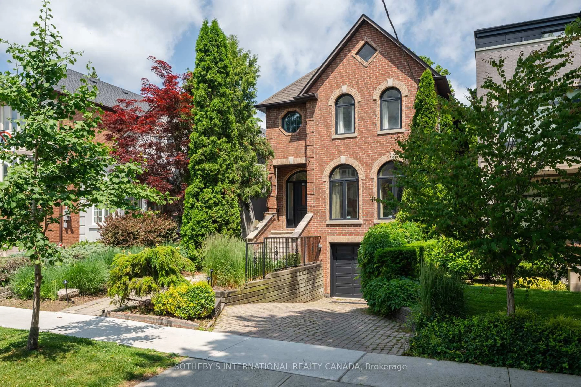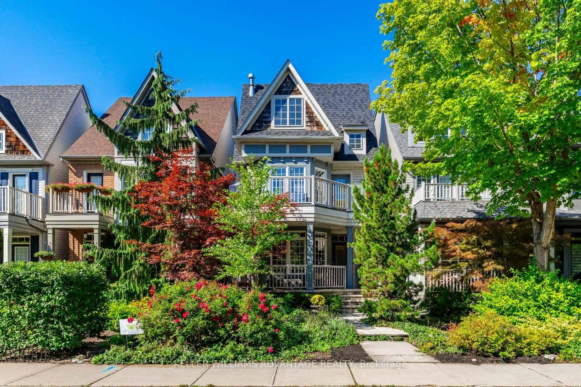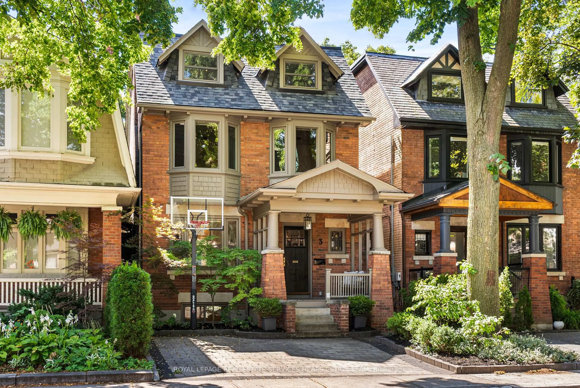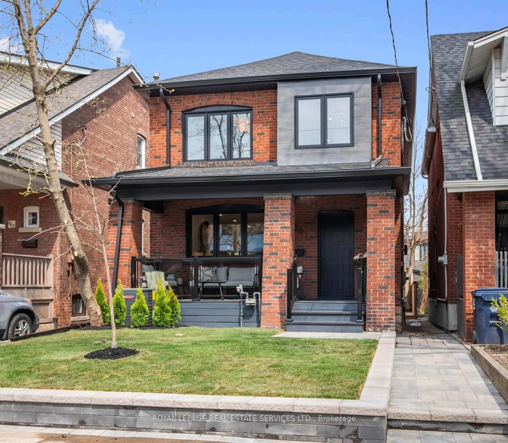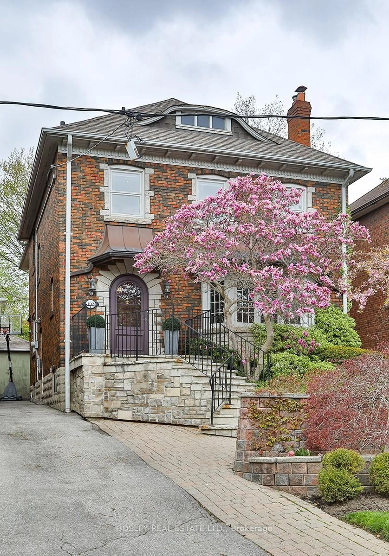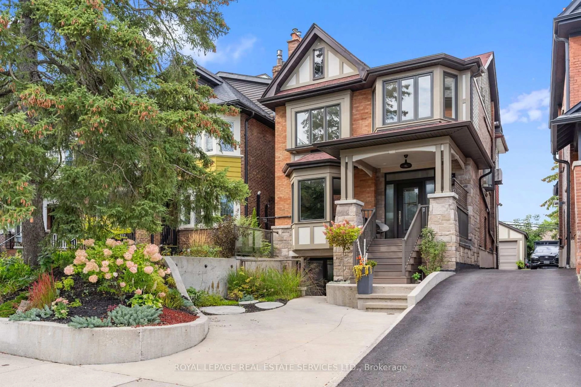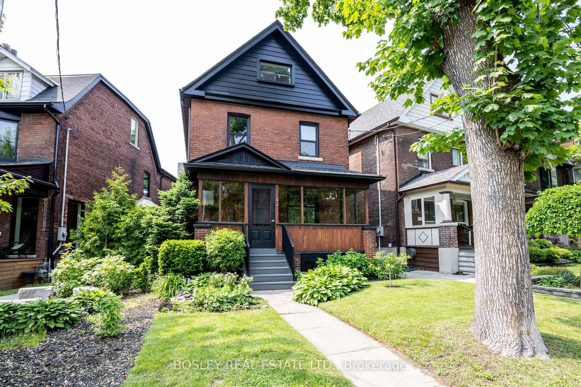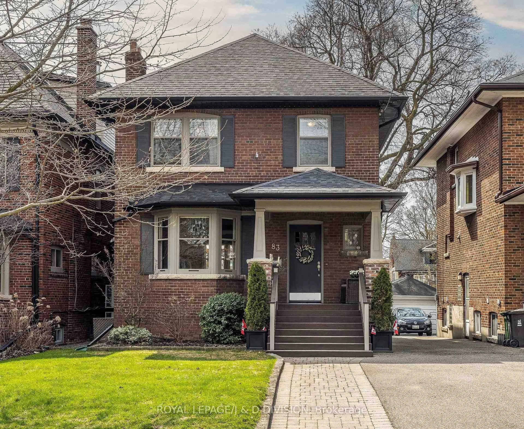23 Cardiff Rd, Toronto, Ontario M4P 2N6
Contact us about this property
Highlights
Estimated valueThis is the price Wahi expects this property to sell for.
The calculation is powered by our Instant Home Value Estimate, which uses current market and property price trends to estimate your home’s value with a 90% accuracy rate.Not available
Price/Sqft$1,439/sqft
Monthly cost
Open Calculator

Curious about what homes are selling for in this area?
Get a report on comparable homes with helpful insights and trends.
+2
Properties sold*
$2.2M
Median sold price*
*Based on last 30 days
Description
An architectural marvel of contemporary design and sophisticated luxury, 23 Cardiff Road stands as a rare jewel in one of Toronto's most sought-after neighborhoods. This prominent corner lot residence, a true testament to bespoke artistry, offers an exceptional sense of privacy and grandeur. Around 3100 sq ft of living space with 3 bedroom + den plus 1 bedroom In-law Suite. Step into an extraordinary open-concept main floor, with soaring 12.5' foyer ceilings and 10' ceilings throughout, adorned with wide plank 5" 'Sanibel' Canadian made hardwood flooring and bathed in natural light from custom floor-to-ceiling windows. The chef's dream kitchen is a masterpiece, showcasing high-end Jenn-Air appliances, a stunning Caesarstone waterfall island, and complemented by beautiful tailor-made cabinetry. A grand staircase ascends to the private second floor, a tranquil retreat featuring three bedrooms and a multifunctional office/den that can easily serve as a fourth bedroom. Indulge in the spa-inspired master ensuite, a true sanctuary with heated radiant floors, a deep soaking tub, and a multi-jet Grohe rain shower system, accentuated by spacious "his and hers" walk-in closets, one with a dramatic skylight. The remarkable finished walk-out lower level in-law suite has incredible versatility, boasting heated floors, a full kitchen. This prime midtown address ensures a truly enriched lifestyle, placing you moments from charming boutiques and acclaimed dining experiences. Navigate the city with excellent proximity to the new Eglinton Crosstown LRT and the Yonge & Eglinton subway. Enjoy top-ranked schools in Toronto (Ellenton Junior Public, Hodgson Middle, Northern Secondary). Embrace the neighborhood's family-oriented atmosphere and abundance of amenities, from parks to recreational facilities, all located nearby. This exquisite property is an invitation to experience a lifestyle defined by supreme comfort, modern convenience, and distinguished luxury.
Property Details
Interior
Features
Main Floor
Family
5.65 x 4.19Gas Fireplace / Open Concept / W/O To Deck
Dining
4.62 x 3.4hardwood floor / Open Concept / Window Flr to Ceil
Kitchen
3.93 x 3.6Centre Island / O/Looks Family / Family Size Kitchen
Breakfast
2.5 x 1.8hardwood floor / Combined W/Family / Led Lighting
Exterior
Features
Parking
Garage spaces 1
Garage type Built-In
Other parking spaces 1
Total parking spaces 2
Property History
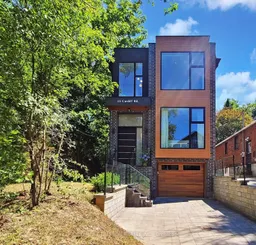 50
50