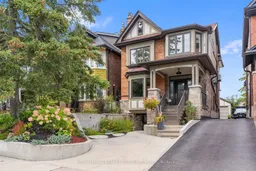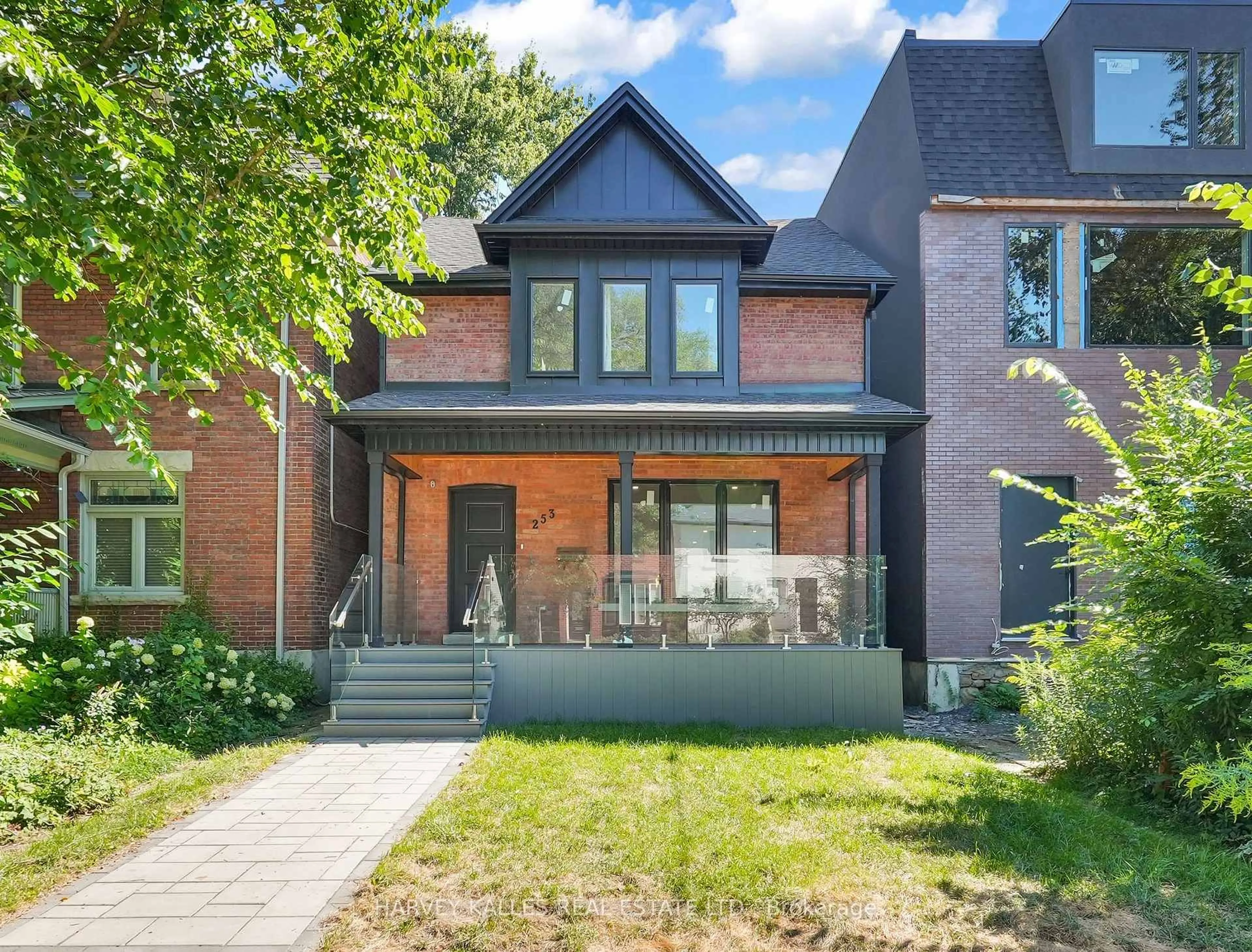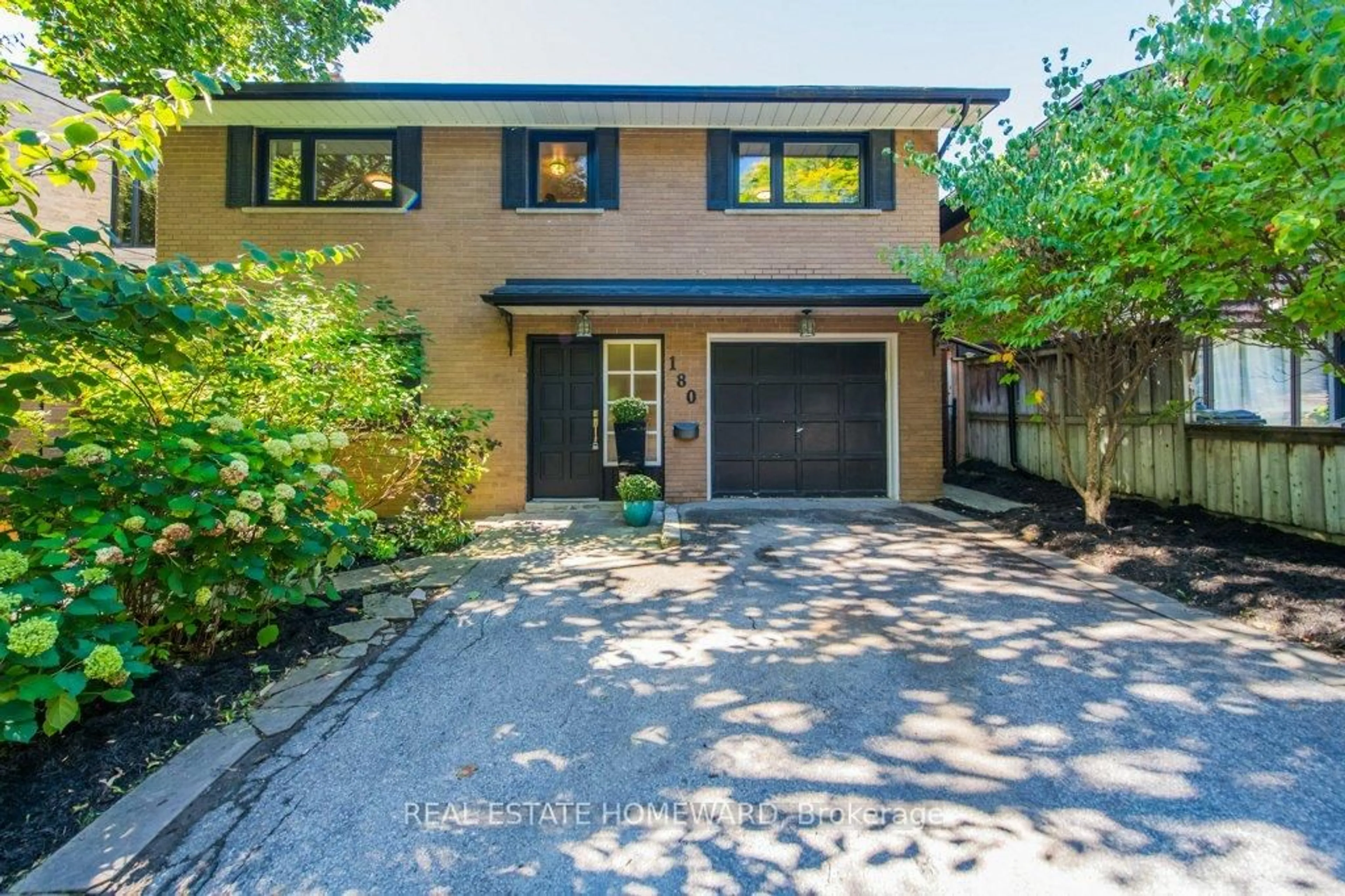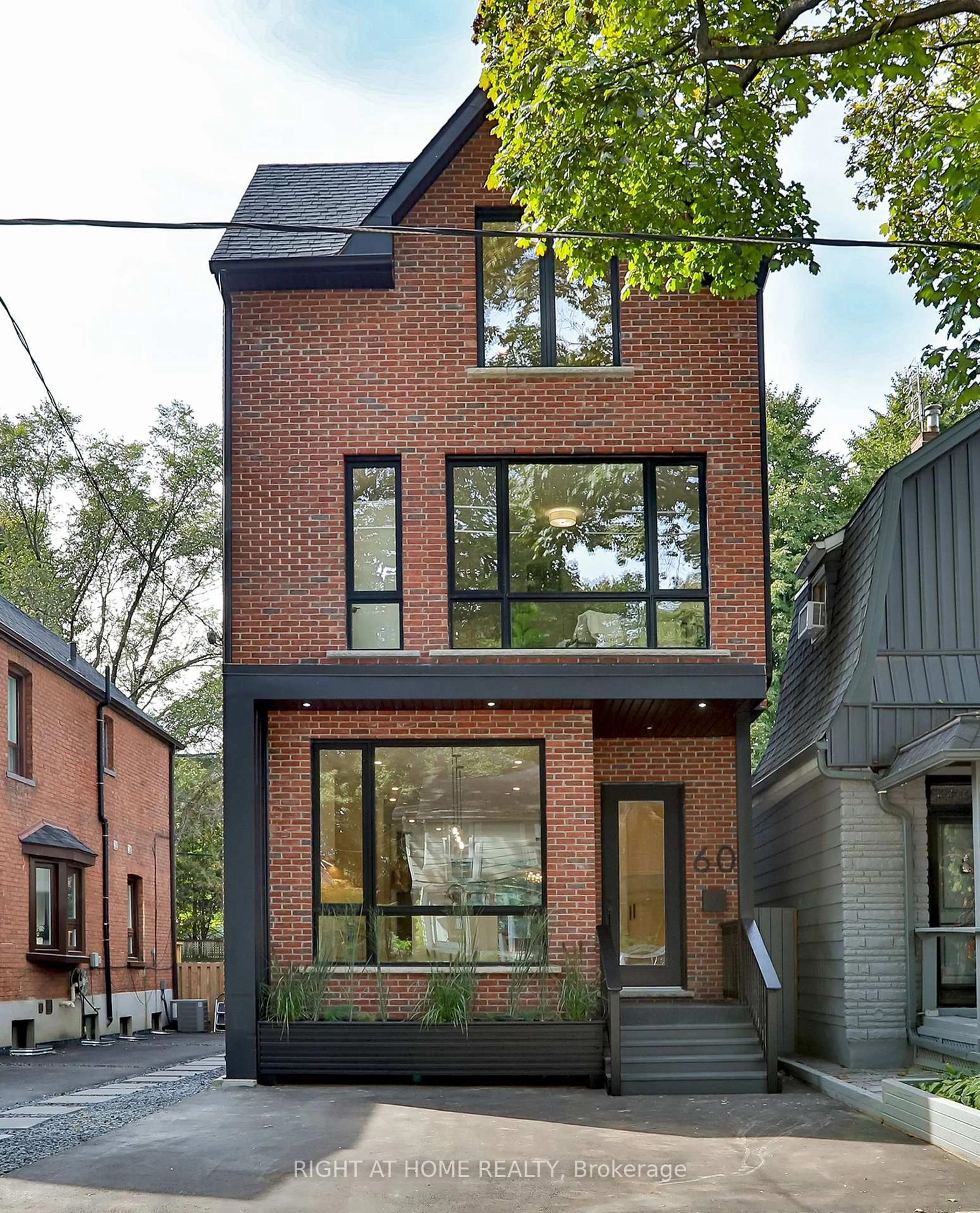Stunning fully renovated 2-storey family home in prime Bloor West Village! Nestled on one of the most desirable streets in Bloor West Village, this gorgeous 4 bedroom, 3 bathroom home offers the perfect blend of character and modern luxury. With its charming curb appeal and extensive renovations, this home is designed for family living and entertaining. Step inside to discover a spacious foyer leading to the inviting living room, where a cozy gas fireplace and a beautiful bay window create a warm and welcoming atmosphere. The open concept design flows seamlessly into a stunning dining room with wainscotting, and a chef-inspired kitchen featuring sleek stainless steel appliances, Quartz countertops, and a breakfast bar. Large privacy windows ensure ample natural light without compromising your sense of tranquility. A lovely den area offers the perfect spot for a reading nook, office, or homework station, while a convenient powder room completes the main floor. Upstairs, you'll find four generously sized bedrooms, including a luxurious primary suite with its own gas fireplace and built-in closets. The second-floor landing is highlighted by a vaulted ceiling with a skylight, leading to a spa-like 5pc family bath with additional skylights for natural brightness. The lower level is a true bonus - offering a fully-equipped apartment with a full kitchen, family room, bedroom (which can be used as a gym), and 3pc bath + heated floors. With a separate walk-out to the front patio, this space is perfect for guests, an in-law suite, or even rental income. The private backyard is an oasis of peace and quiet, while the detached garage provides ample storage space and room for a car. This is a rare opportunity to own a home that combines modern comfort with classic charm in one of Torontos most coveted neighbourhoods. Don't miss out!
Inclusions: Existing light fixtures; existing appliances (KitchenAid Fridge/Freezer, GE Oven/Cooktop, Panasonic Microwave, Hoodfan, GE Dishwasher, Frigidaire Oven/Cooktop (lower level), Frigidaire Fridge/Freezer (lower level), Frigidaire Dishwasher (lower level), Maytag Washer & Dryer); Built-ins throughout; Existing Window Coverings; Fireplaces + Equipment; Built-In Headboard & Side Tables (lower level bed); Built-In Bench (dining room); Automatic Garage Door & Remote(s); Built-In Racking (garage).
 48
48





