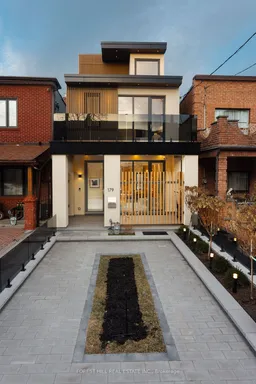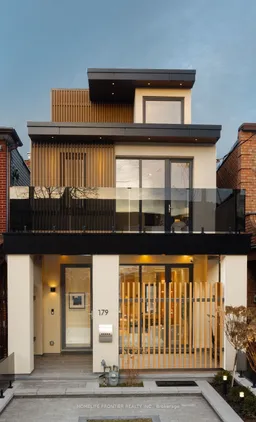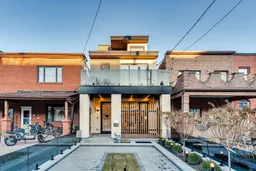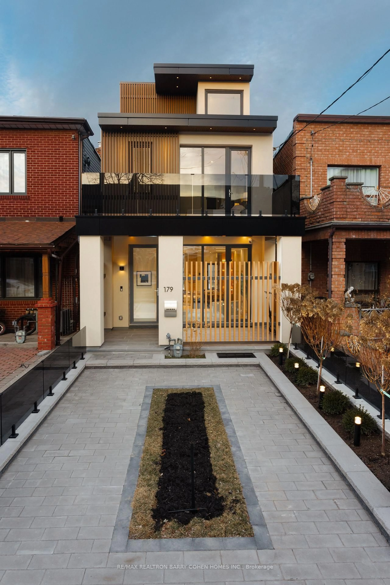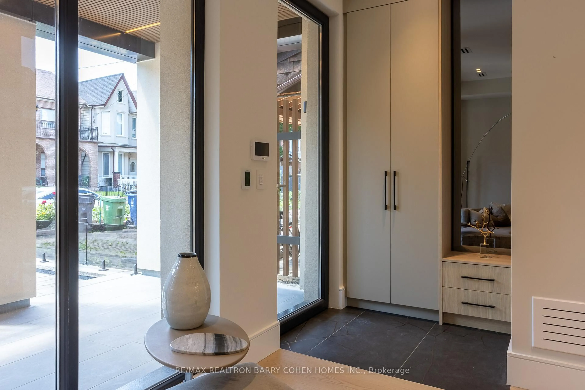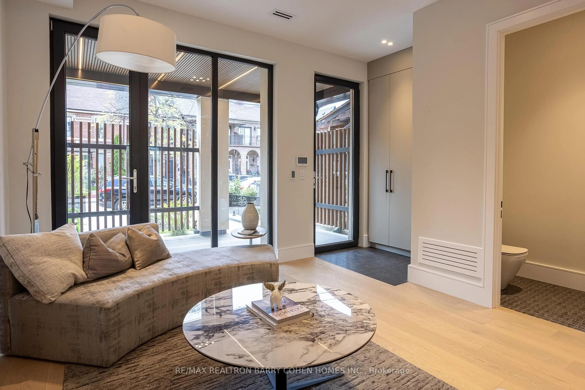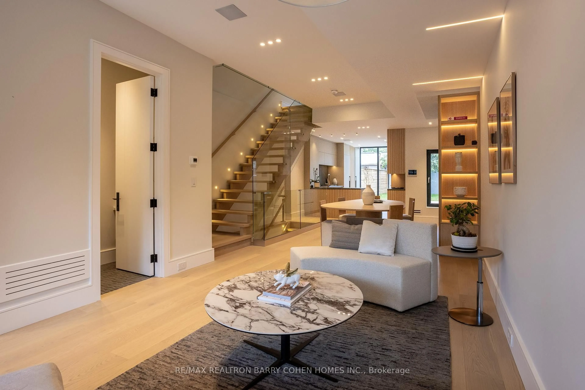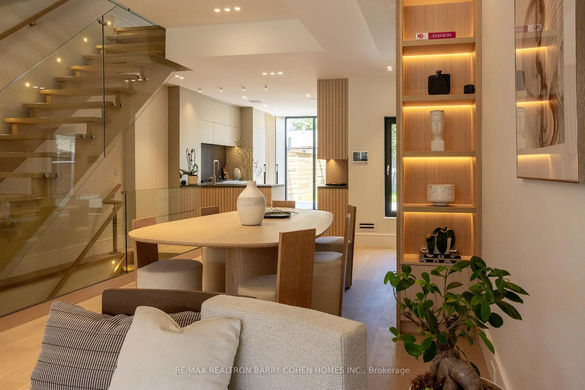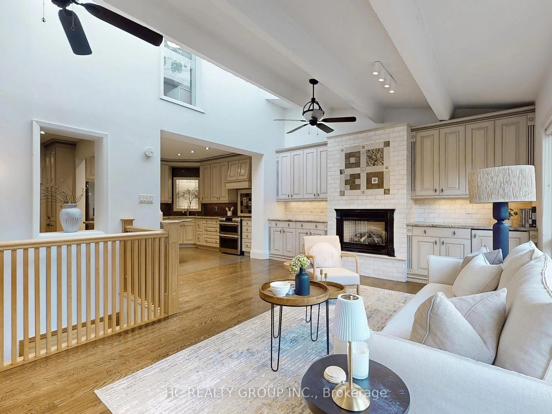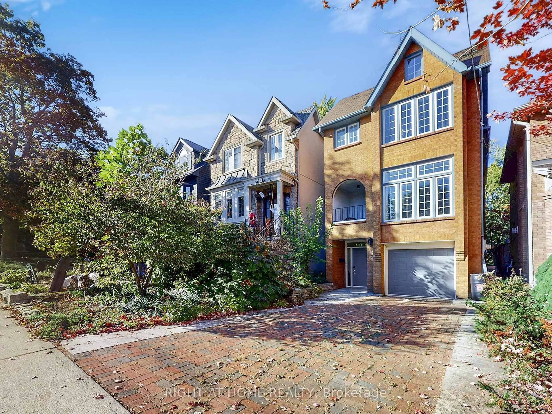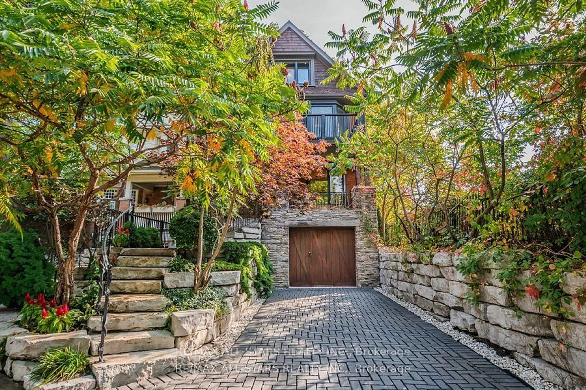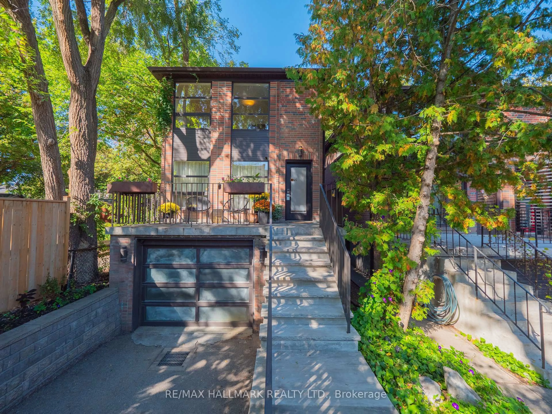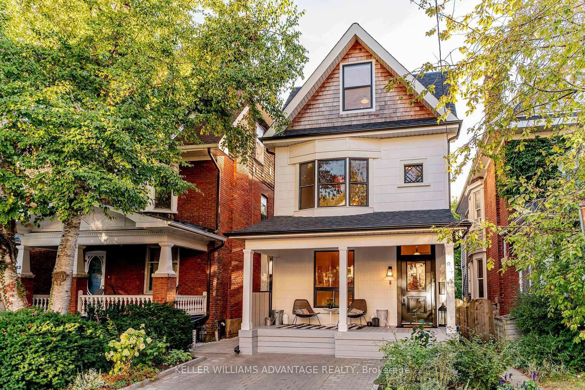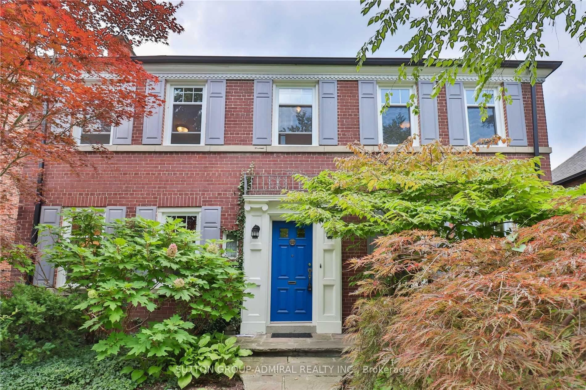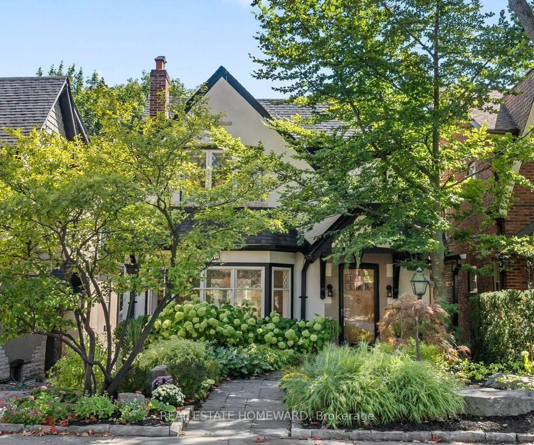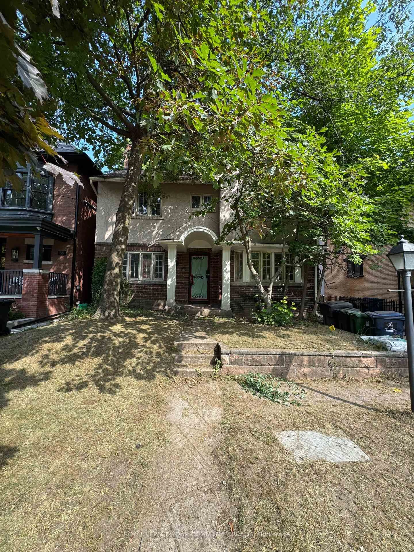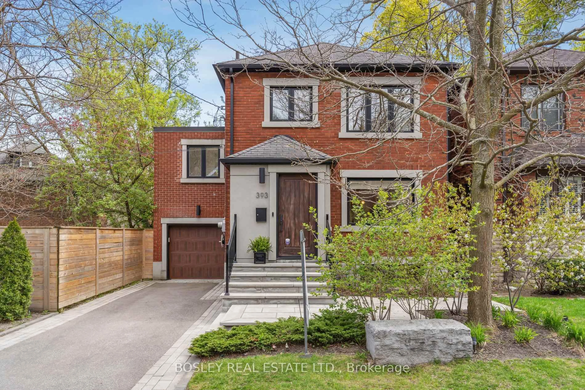179 Palmerston Ave, Toronto, Ontario M6J 2J3
Contact us about this property
Highlights
Estimated valueThis is the price Wahi expects this property to sell for.
The calculation is powered by our Instant Home Value Estimate, which uses current market and property price trends to estimate your home’s value with a 90% accuracy rate.Not available
Price/Sqft$1,972/sqft
Monthly cost
Open Calculator

Curious about what homes are selling for in this area?
Get a report on comparable homes with helpful insights and trends.
*Based on last 30 days
Description
Immerse yourself in the elegance of this extraordinary three-storey residence, masterfully crafted by Elviano Design-Build in collaboration with Sensus Design Studio, perfectly situated in the heart of Trinity-Bellwoods one of Torontos most cherished neighbourhoods. Every level of this home showcases exceptional craftsmanship and refined finishes. The main floor offers a seamless open-concept layout with expansive living and dining areas, soaring ceilings, and custom built-ins that bring the builders vision to life. A striking gas fireplace with a porcelain-slab surround anchors the space, while a walkout to a private front porch extends the living area outdoors.The chef-inspired eat-in kitchen is a true showpiece, featuring Thermadore Built-in appliances and a walkout to a beautifully landscaped yard and patio ideal for entertaining. Upstairs, the second floor reveals three generously sized bedrooms, each connecting to an ensuite. The third level is a dedicated retreat, complete with a luxurious primary suite boasting a spa-like ensuite, walk-in closet, and an exclusive rooftop balcony. The lower level is equally impressive, with a spacious recreation room and wet bar, exercise area, nanny suite, laundry facilities, and a private separate entrance. Just steps from Trinity Bellwoods Park and the bustling shops, eateries and nightlife in Little Italy. Truly a must see residence for the most discerning buyer
Property Details
Interior
Features
Lower Floor
Exercise
8.8 x 4.41Porcelain Floor / Above Grade Window / Pot Lights
Br
2.99 x 3.26Porcelain Floor / B/I Closet / Pot Lights
Rec
4.5 x 8.6Porcelain Floor / Built-In Speakers / Walk-Up
Exterior
Features
Parking
Garage spaces 2
Garage type Detached
Other parking spaces 0
Total parking spaces 2
Property History
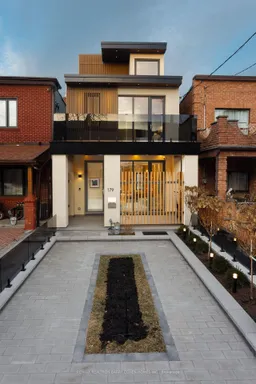 20
20