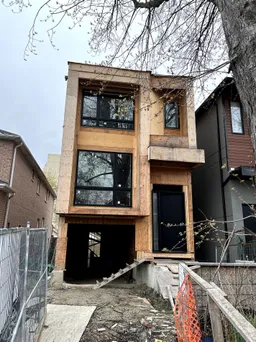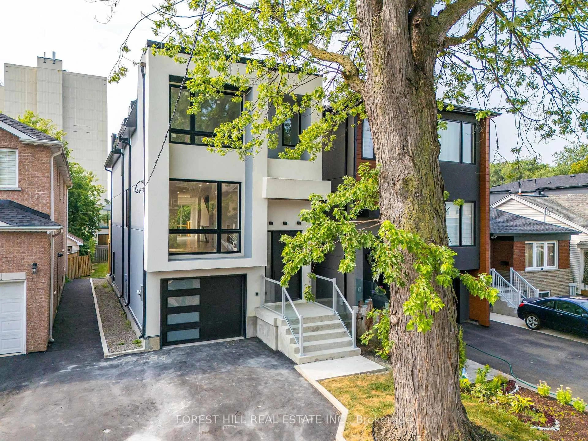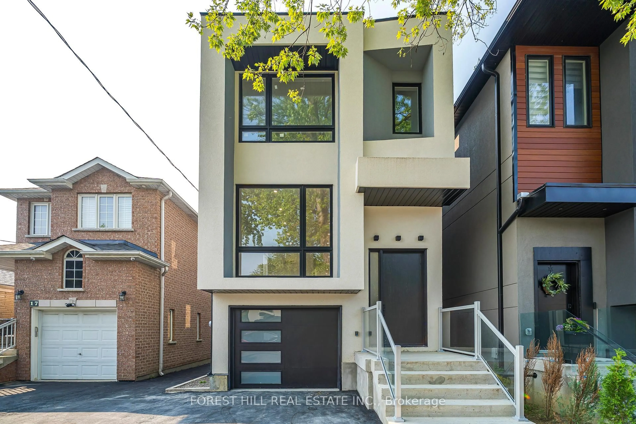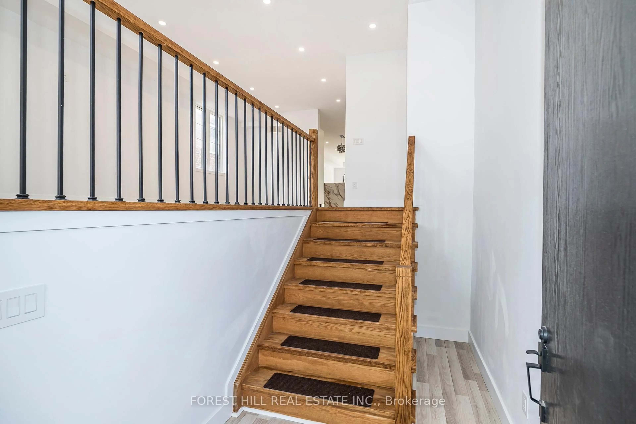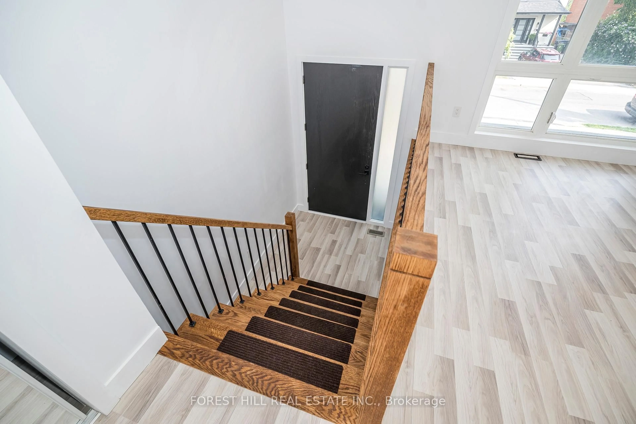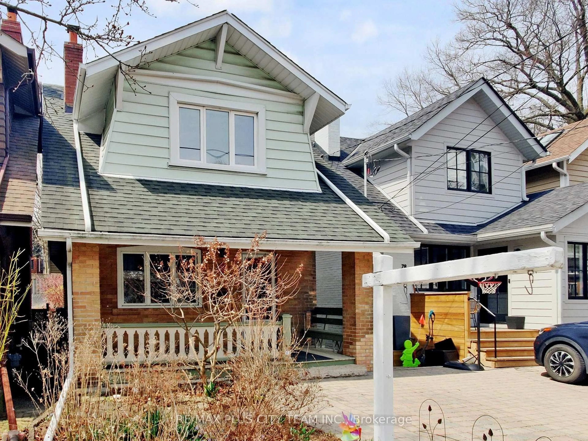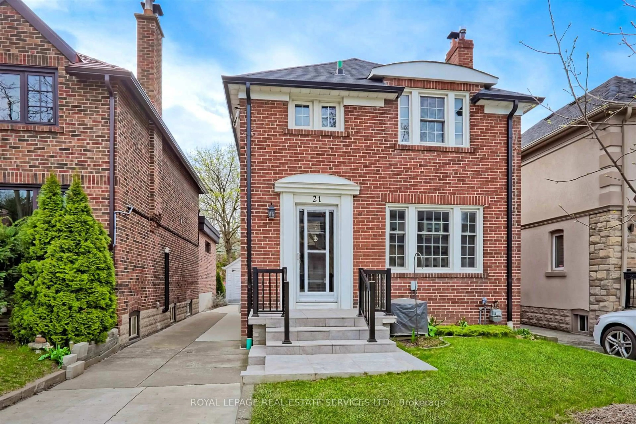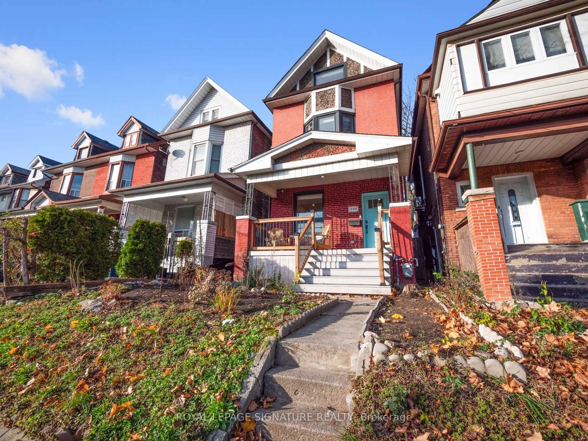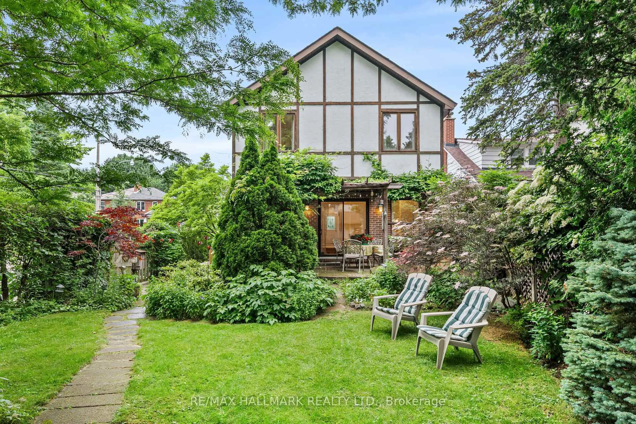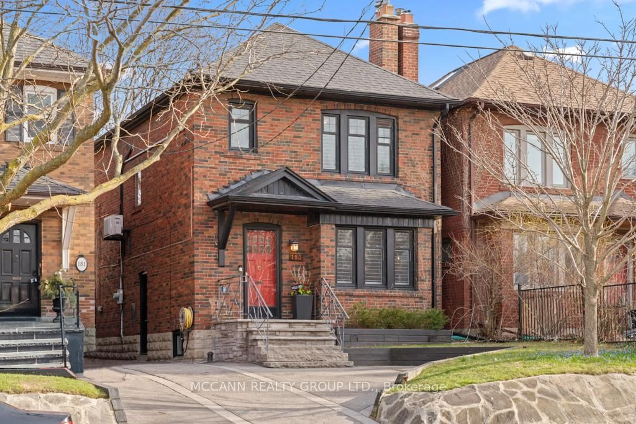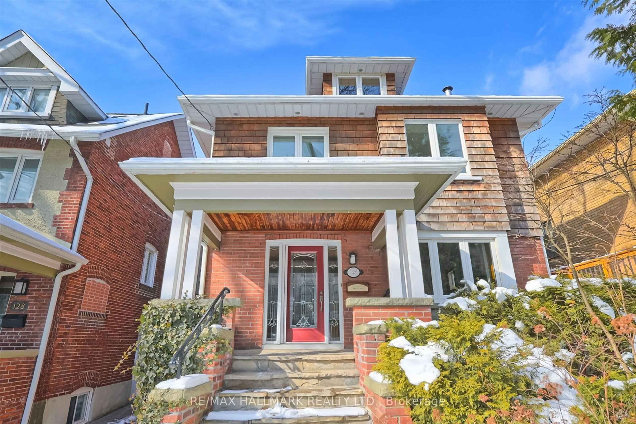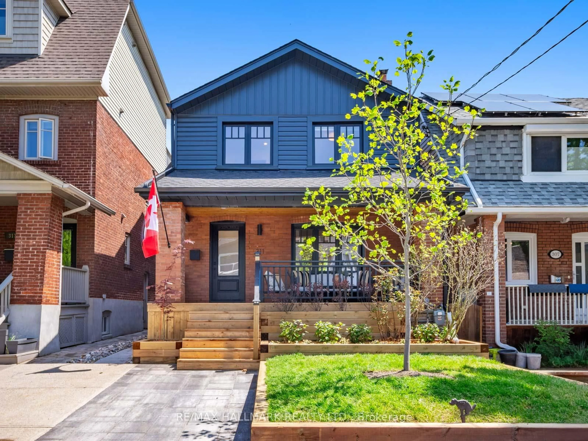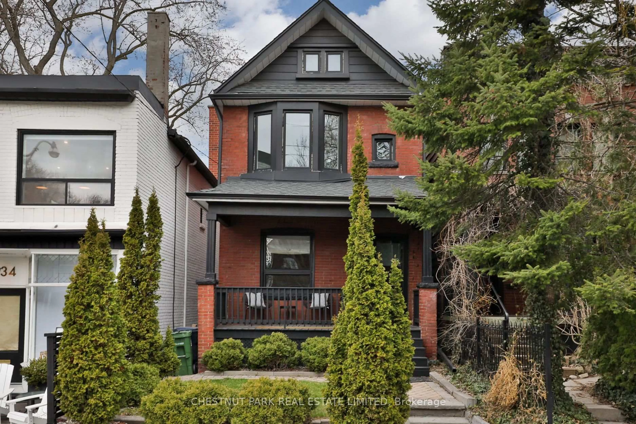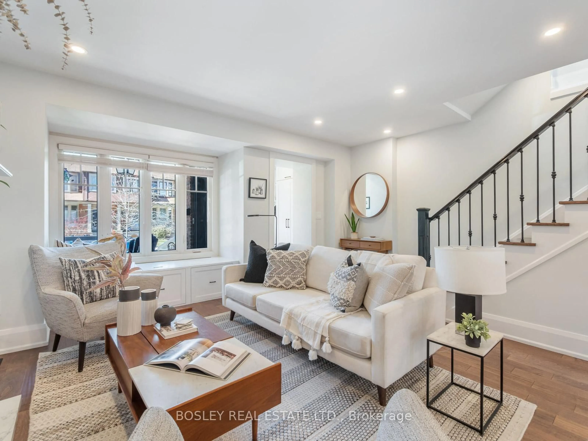19 Simpson Ave, Toronto, Ontario M4K 1A1
Contact us about this property
Highlights
Estimated valueThis is the price Wahi expects this property to sell for.
The calculation is powered by our Instant Home Value Estimate, which uses current market and property price trends to estimate your home’s value with a 90% accuracy rate.Not available
Price/Sqft$836/sqft
Monthly cost
Open Calculator

Curious about what homes are selling for in this area?
Get a report on comparable homes with helpful insights and trends.
+2
Properties sold*
$1.4M
Median sold price*
*Based on last 30 days
Description
Welcome to this stunning, modern detached home, nearing completion! A rare opportunity to make it your own, with the ability to choose the style and color of kitchen cabinet doors installed on closing. This home features 3 spacious bedrooms, each with its own ensuite bath, including a luxurious primary bedroom with a full bath and walkout balcony. Additionally, enjoy the convenience of an upper-floor laundry room bathed in natural light from large skylights. The open-concept main floor is illuminated with pot lights throughout and flows seamlessly from the living room into the kitchen/dining area, which also features a walkout balcony.This home provides an opportunity to design the lower-level family room or In Law Suite with roughed in Bathroom and large windows. The lower level also features a walk-out with a separate entrance to the backyard, adding a layer of convenience and accessibility. The rest of the home has been thoughtfully completed with contemporary finishes. The open-concept layout is filled with natural light and features pot lights throughout, creating a warm and inviting ambiance. Enjoy the convenience of two additional private walk-outs: one on the main floor for easy access to outdoor entertaining, and one off the primary bedroom, creating a serene retreat for relaxation. Additionally, this property boasts a beautifully landscape & one-car garage, combining convenience and charm, perfect for todays modern homeowner. Located close to top-tier schools, lush parks, and convenient transit options, this home seamlessly blends the convenience of urban living with the tranquility of a suburban retreat.
Property Details
Interior
Features
Main Floor
Living
7.32 x 5.18Dining
6.22 x 5.3Kitchen
6.22 x 5.3Exterior
Features
Parking
Garage spaces 1
Garage type Attached
Other parking spaces 2
Total parking spaces 3
Property History
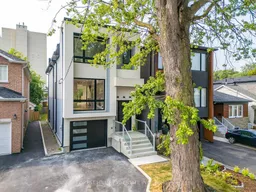 50
50