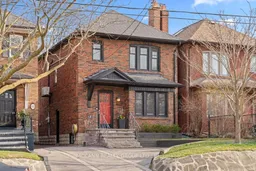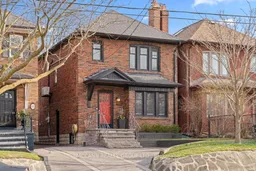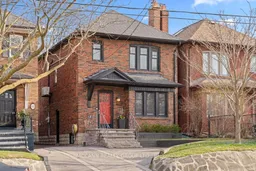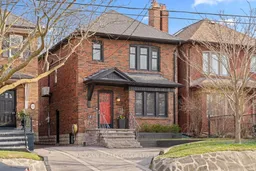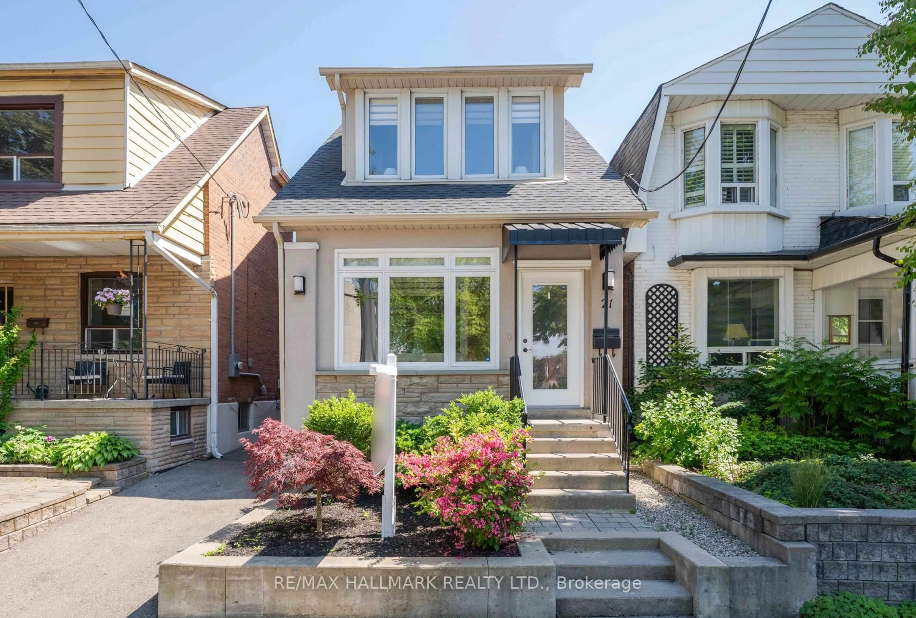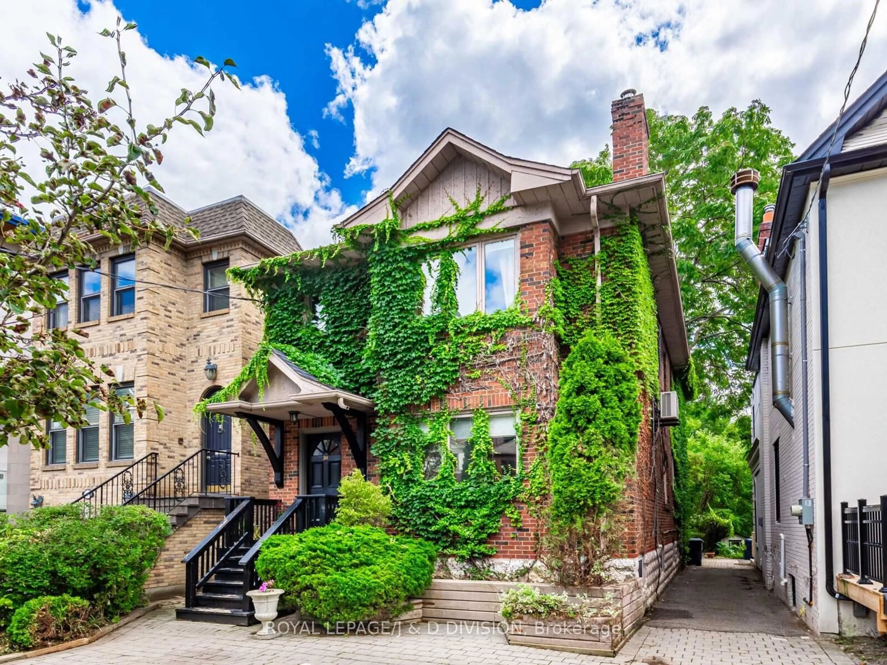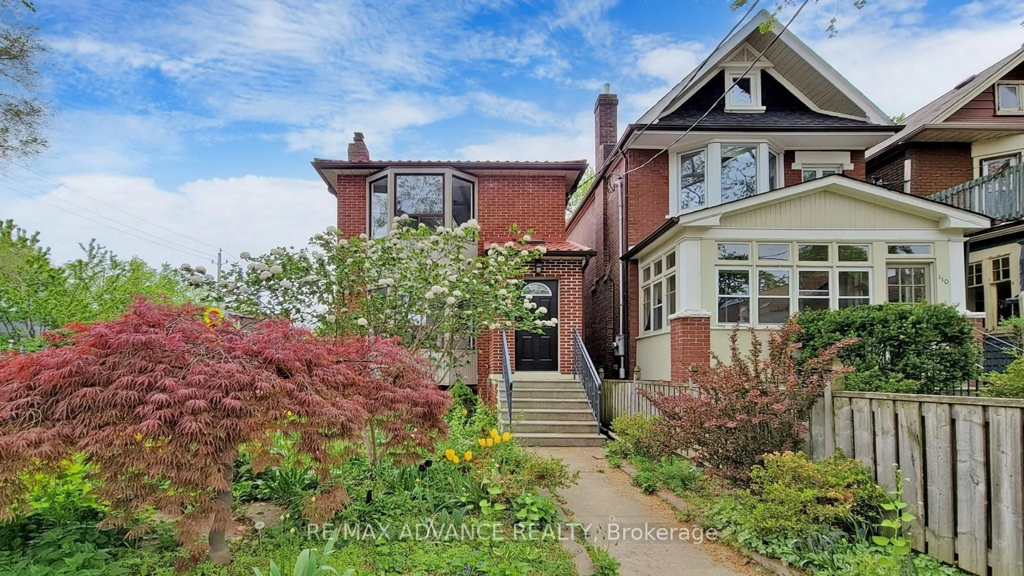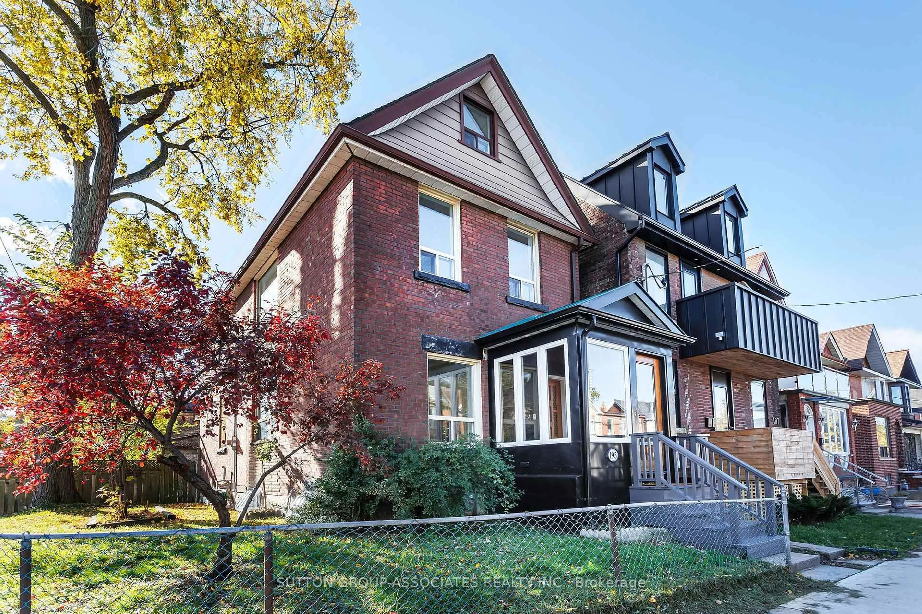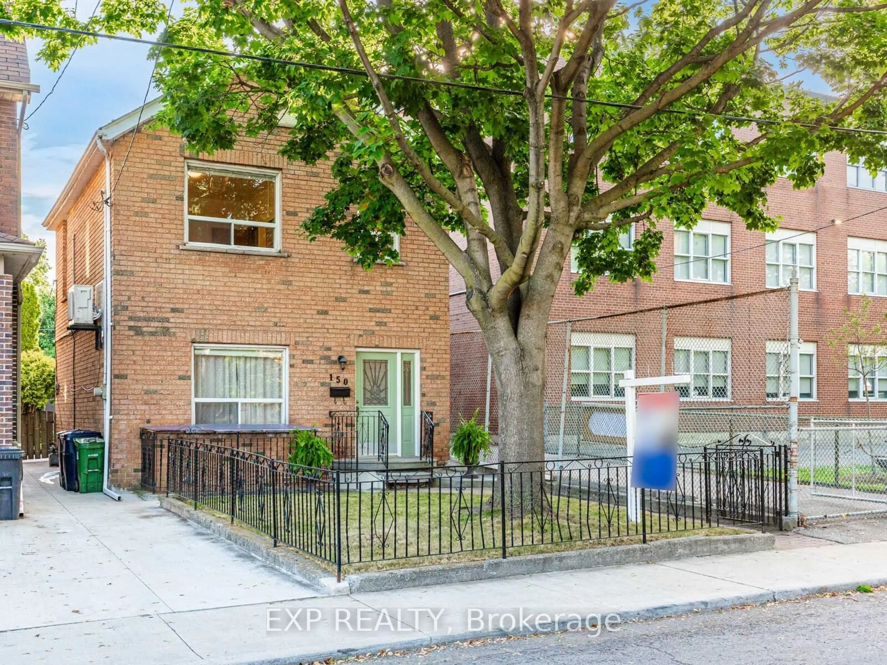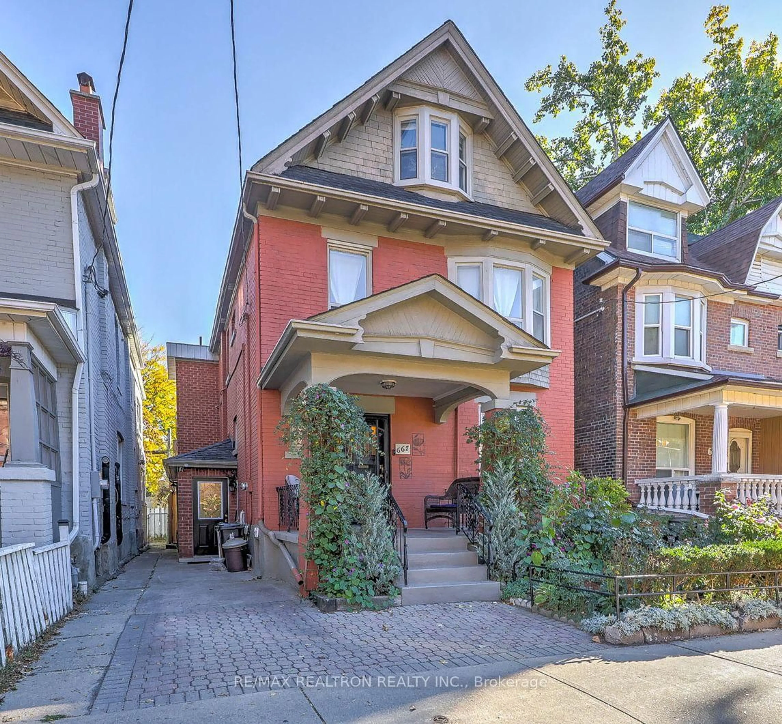Prime Lytton Park and **JRR district** detached home offering the perfect blend of traditional charm and thoughtful updates offering approx 1700 sq/ft of thoughtfully designed living space. This beautifully maintained south facing property features a bright kitchen with a walkout to a gorgeous, private backyard complete with a new deck (2019), new fence (2019), and beautiful landscaping. Three bright bedrooms upstairs with an updated bathroom. The fully finished, heated floors in the basement boasts a newly renovated washroom with a floating toilet, an open-concept rec room, and an updated laundry room with a new washer and dryer (2020). Additional upgrades include new California shutters, a new hot water tank (2024), new roof (2018), and new windows throughout. Legal front pad parking. Ideally located in the John Ross Robertson & Lawrence Park Collegiate (LPCI) school districts. Walk to subway, top schools, shops, and restaurants along Yonge St. A wonderful opportunity in a highly desirable neighbourhood you'll love to call home!
Inclusions: Fridge, Stove, Dishwasher, Microwave, Washer, Dryer, All Electric Light Fixtures, All Window Coverings. California Shutters, Primary Bedroom Closet System, Sump Pump, Shed.
