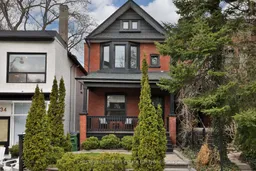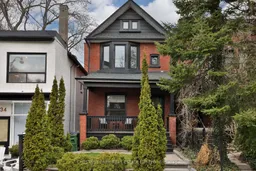Don't settle for a semi when your detached dreams are alive and well at 132 Tyrrel Avenue! Set in the highly coveted Hillcrest community, this renovated two-storey home quietly set back from the street holds so many perks - a front hall closet, high ceilings, white oak floors, a renovated eat-in kitchen, main floor laundry, a mud room and a main floor powder room. The current residents have impressively improved each level, both aesthetically and mechanically, allowing for continued pride of ownership and confidence to transfer to the next owner. The open concept space on the main floor is light and bright in combination from the oversized ceiling heights and windows, and the light white oak flooring. The kitchen is larger than you might expect, with three walls of customized storage including a full pantry cupboard and concealed main floor laundry with full-sized machines. Breakfast bar seating is had around the centre island with durable granite countertops. An ever-coveted mud room extends off the kitchen with storage for the whole family's outdoor gear. There is a concealed powder room adjacent to it, and a separate entrance steps out onto the new tiered deck with room for large scaled dining and lounging opportunities this summer. A large green space for children or pets lies beyond this with a storage shed (included), and many new fence lines surrounding the garden. On the second floor, three generous bedrooms await including the primary bedroom with a wall of built-in storage and a south-facing bay window that overlooks the tree-lined streetscape. The middle bedroom was part of a Pehr photo shoot, so don't miss the designer details! The lower level has had waterproofing done, a new back flow valve, sump pump, and new sub floor and carpeting installed. There are two huge storage rooms to take advantage of, one of which is large enough to be a guest bedroom or home office with a window and closet! Great value for a turn-key detached home in Hillcrest!
Inclusions: See schedule B
 Listing by trreb®
Listing by trreb®
 Listing by trreb®
Listing by trreb®



