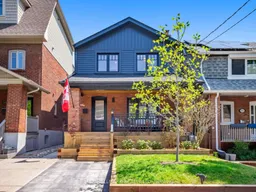311 Scarborough Rd offers the perfect blend of lifestyle, location, & easy turn-key living! Welcome to your dream home in the heart of the sought-after Upper Beach! Park the car for the weekend - this location has it all within a short walk: shops of Kingston Rd Village, Glen Stewart Ravine, the Beach, & YMCA featuring gym, classes, an indoor pool & pickleball courts. Commuters will love the easy access to both TTC & GO stations just a short stroll away.This fully renovated, sun-filled home has been thoughtfully redesigned back to the bricks w new framing, roof, windows, insulation, electrical, mechanical systems incld a Viessmann boiler & 2 heat/AC pumps - giving you peace of mind & easy turn-key living for years to come. The modern open-concept layout is bright & airy, while still offering distinction of space for living, dining & kitchen w large island & walkout to back deck/yard - an ideal flow for both daily living & entertaining. Incredible neighbours are the heart of this street & close knit family friendly community! Enjoy evening drinks on west-facing oversized front porch & summer living on the private deck & generous backyard w gas line for BBQing - perfect for gatherings or quiet relaxation. Inside, the chefs kitchen is a showstopper with a gas burner, pot filler, large island, extensive pantry storage, & counter space. Upstairs, the second-floor laundry adds convenience & the beautifully finished bathroom inclds thoughtful details such as heated floor & towel rack. The basement offers versatile space w/ a family room & +1 bedroom for guests/home office, or potential for an in-law suite w/ a separate entrance, modern new kitchen & secondary laundry capability in utility room.Top-rated schools - Beaches Montessori, Adam Beck & Malvern, both with French Immersion - all just steps away. Future proofed with EV charger roughed in! This one is not to be missed!
Inclusions: All electric light fixtures, all window coverings, all closets and organizers, 2 x wall mounted AC & heat pump units, 2 x stoves, 2 x refrigerators, 1 x dishwasher, 1 x clothing washer and dryer, 1 x combination on demand boiler/hot water tank, shed at rear of backyard.
 42
42


