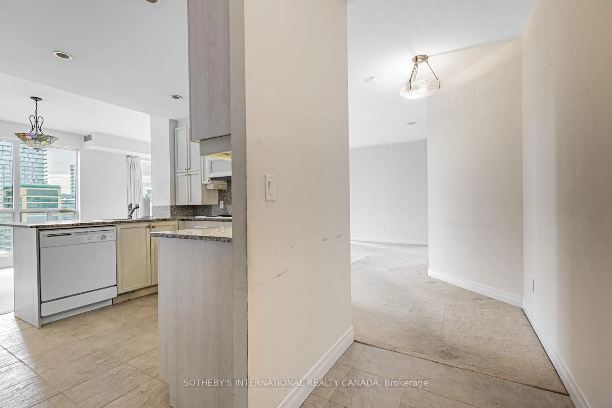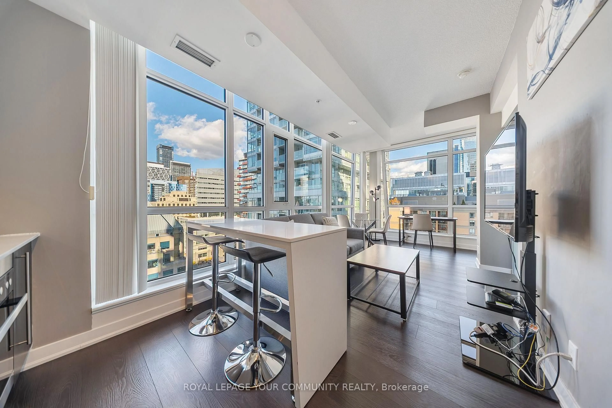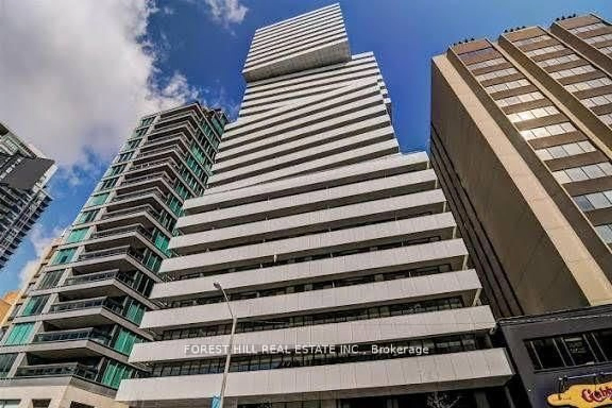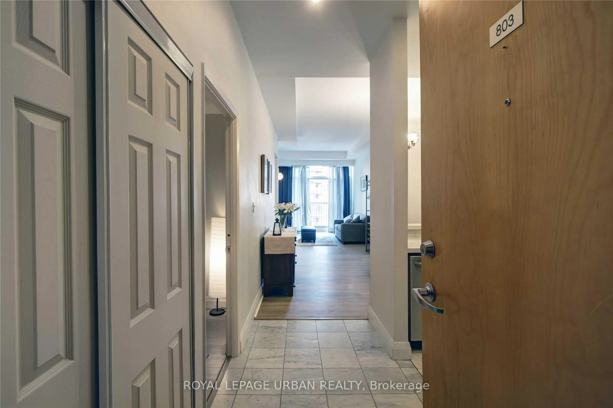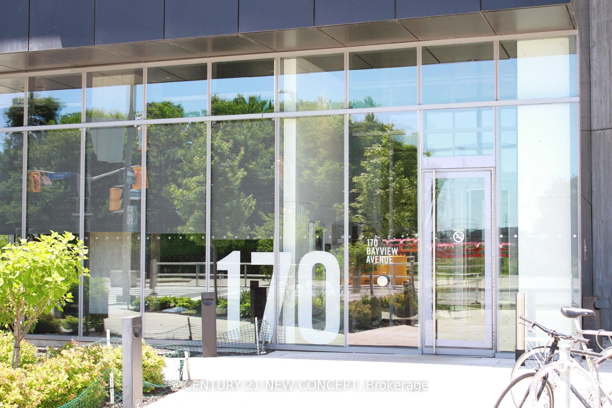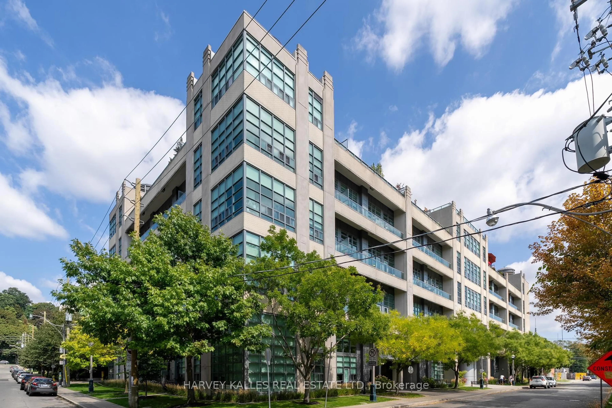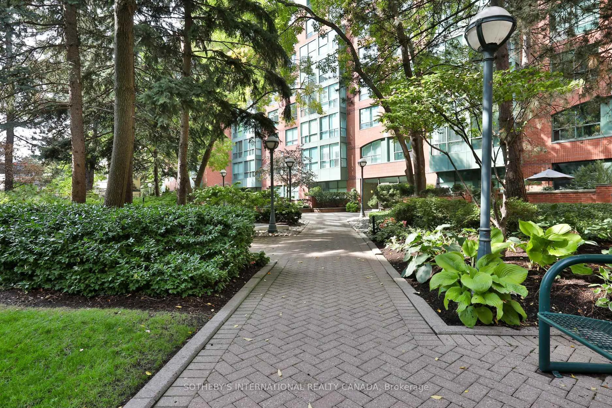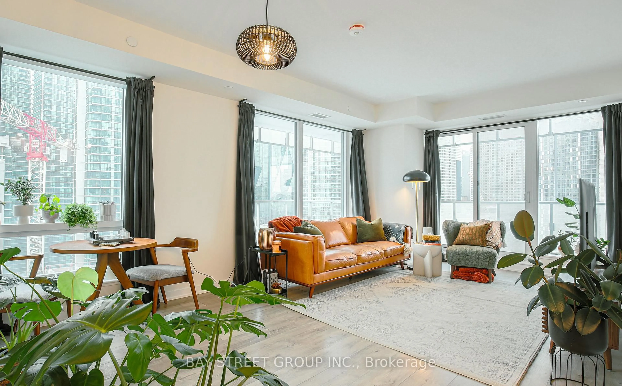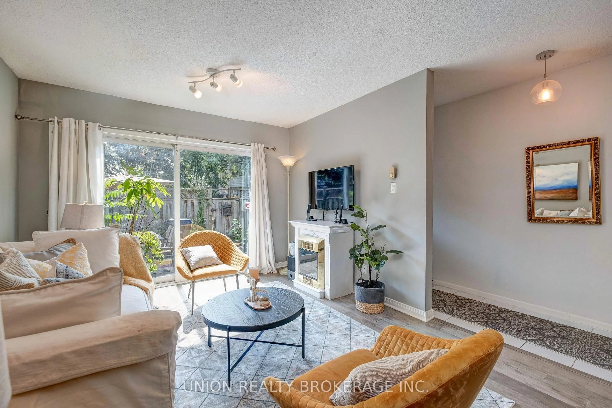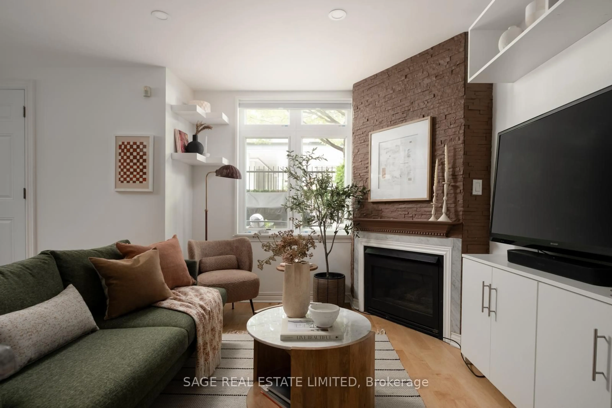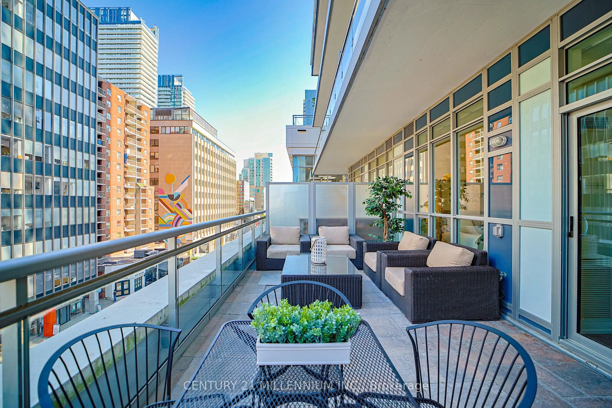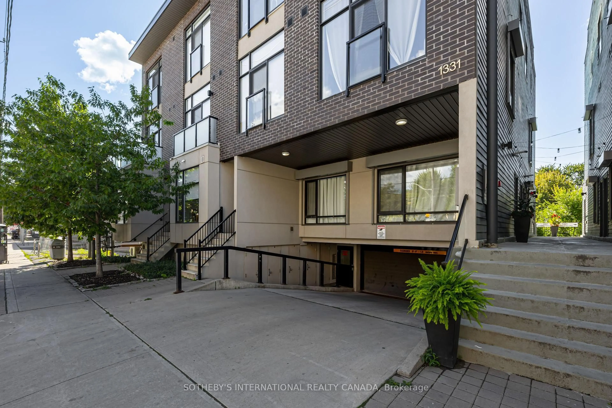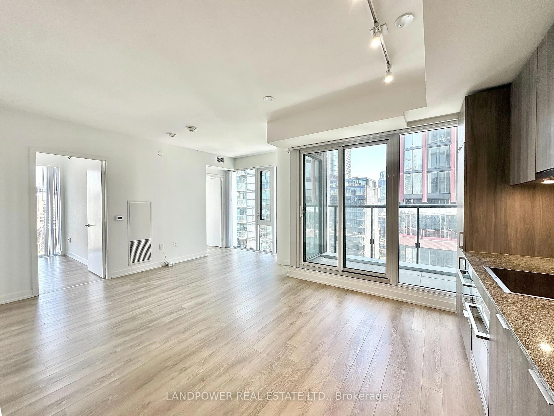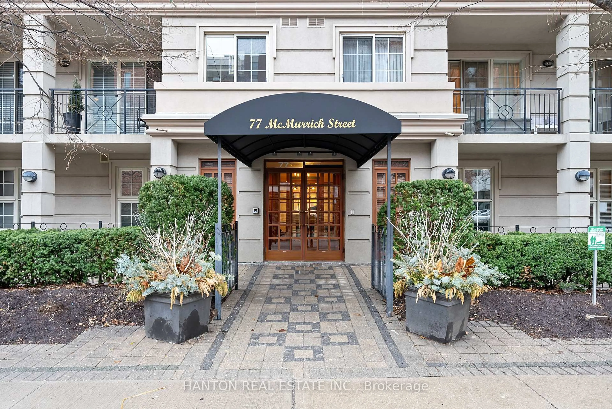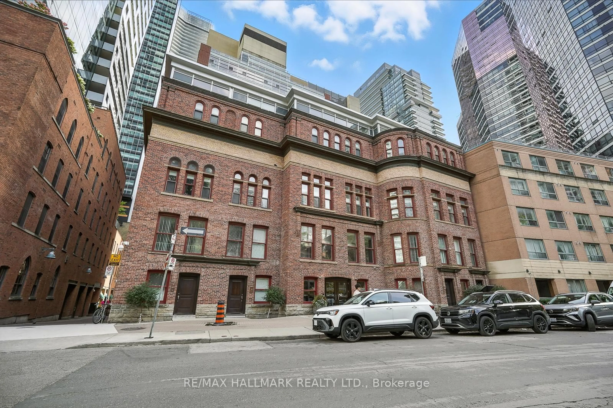Welcome to Suite 708 at XO Condos - Where Style Meets the City. Perfectly positioned in the beating heart of Toronto's dynamic King Street West corridor, this stunning corner suite at 270 Dufferin Street delivers the ultimate in contemporary urban living. Just steps from Liberty Village and moments to transit, culture, dining, and nightlife, this is where your downtown lifestyle begins. Spanning over 688 square feet, this impeccably designed two-bedroom, two-bathroom suite offers a refined layout that balances functionality with flair. Dramatic, nearly floor-to-ceiling windows wrap the space in natural light, while 9-foot ceilings enhance the feeling of openness and airiness throughout. Whether you're hosting friends or unwinding solo, every inch of this unit exudes comfort and sophistication. The open-concept living and dining area flows seamlessly into a sleek, modern kitchen fitted with full-size appliances, stone countertops, and contemporary cabinetry. It's a culinary space as stylish as it is practical - tailor-made for the urban entertainer or passionate home cook. Step outside to your private balcony and take in sweeping views of the Toronto skyline - a daily reminder of the city's energy and beauty, right from your own home. Additional highlights include in-suite laundry, an underground parking space, a private storage locker, and access to a building designed with elevated amenities and bold architectural flair. Building Amenities include: 24-Hour Concierge, Kids Area, Dining Room/Lounge, Work Space, Spin Room, Yoga Room, Outdoor Yoga Space, Cardio Room, Fitness Room, Outdoor Terrace & BBQ, Change Rooms, and an Entertainment/Gaming Lounge. Whether you're a first-time buyer, savvy investor, or seeking a vibrant lifestyle close to everything, this suite checks every box. Suite 708 is more than a condo, it's a lifestyle statement. Welcome to your new urban sanctuary at XO Condos. Live where the city comes alive.
Inclusions: All Electrical Light Fixtures and appliances: Fridge/Freezer Combo, Stove/oven combo, integrated dishwasher, Built-in microwave w/ exhaust fan, Washer, Dryer.
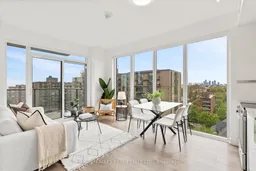 25
25

