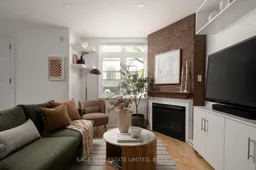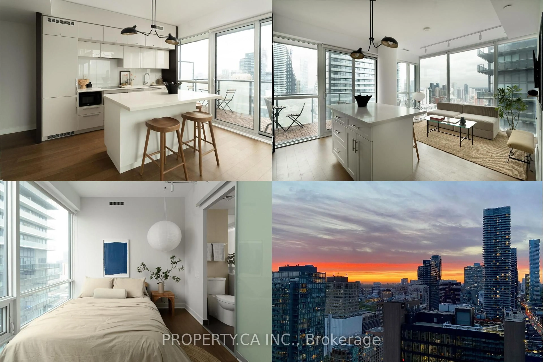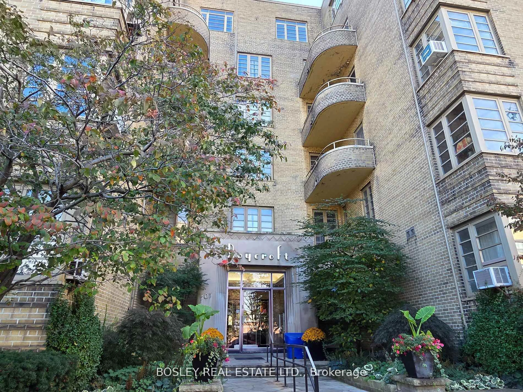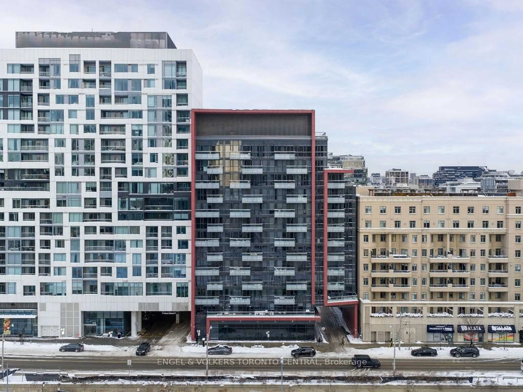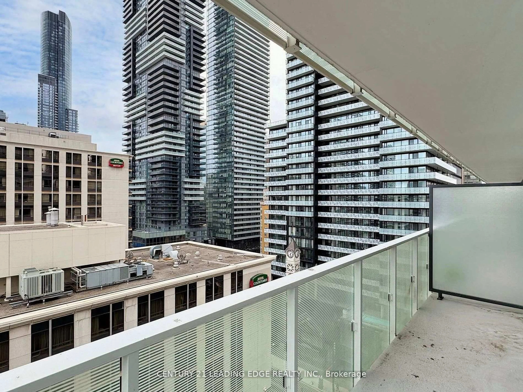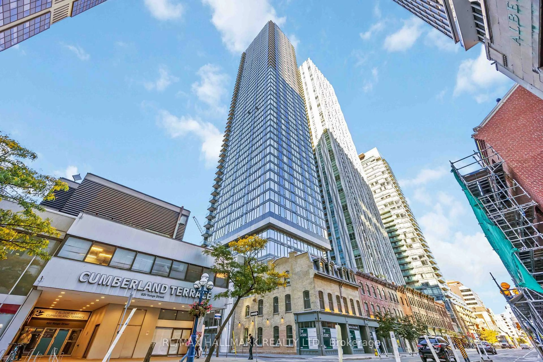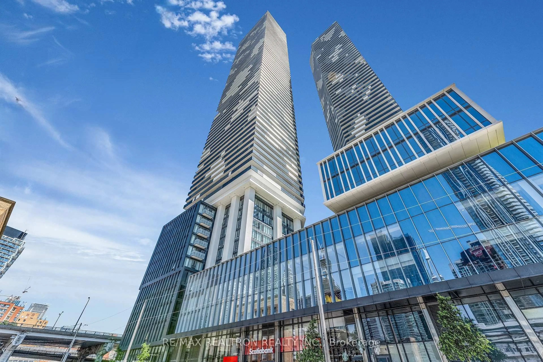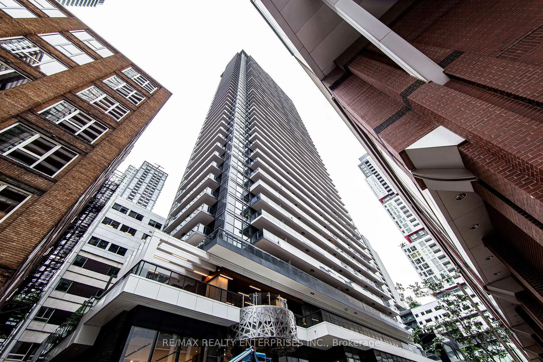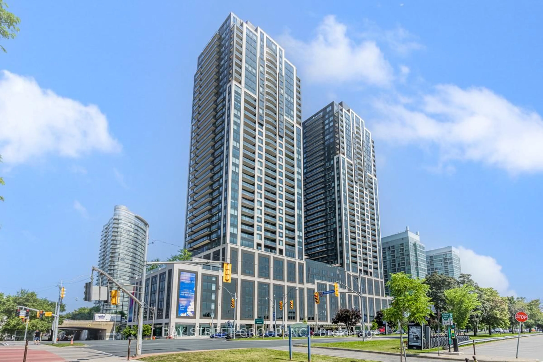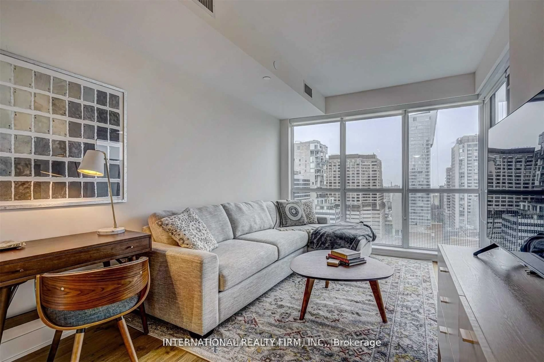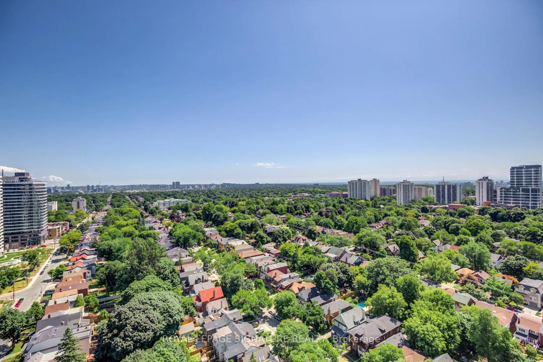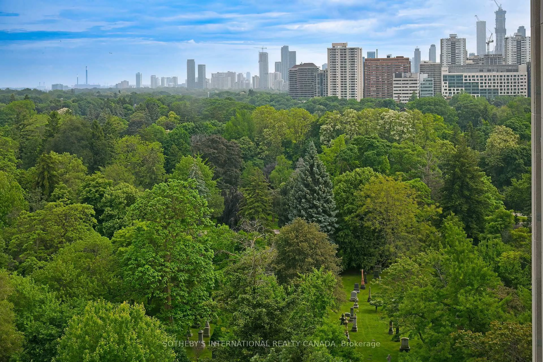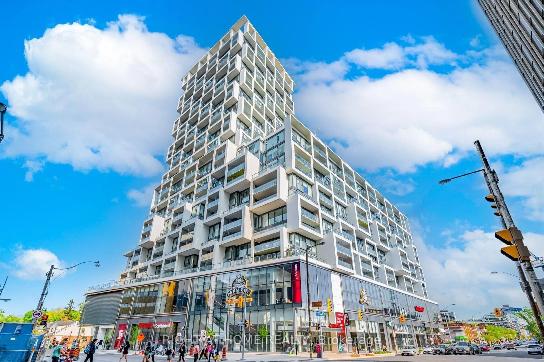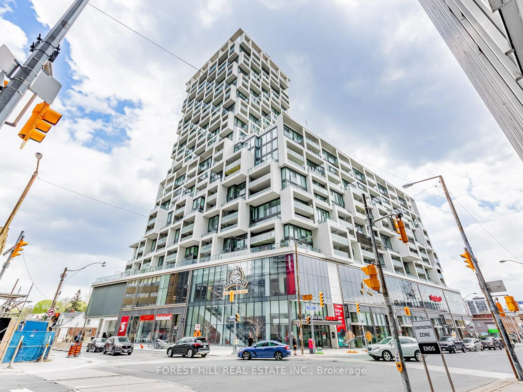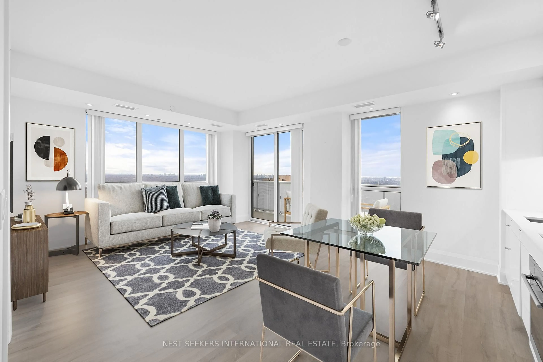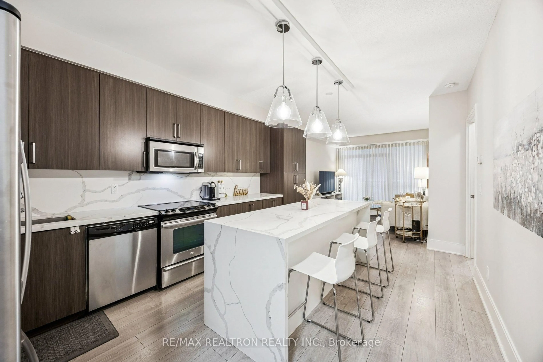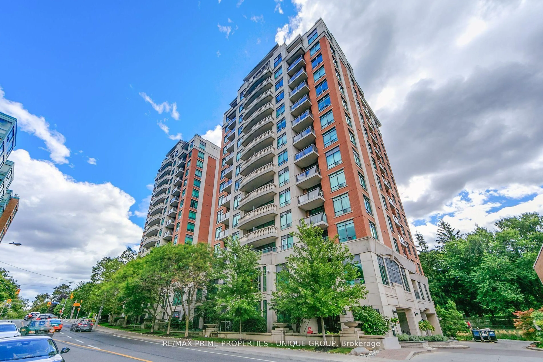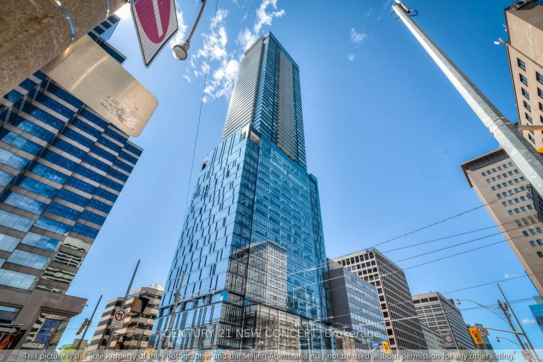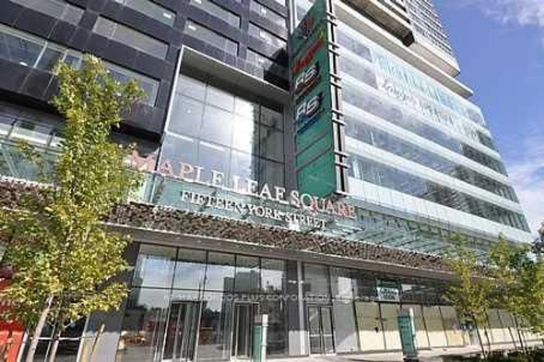This is Midtown living at its best - stylish, connected, and effortlessly convenient. Right outside your door, you'll find the best of Yonge & Eglinton: cafés, bars, restaurants, pharmacies, fitness studios, boutiques, and the Yonge Eglinton Centre - even a movie theatre. And when winter hits? Having a Loblaws and LCBO next door doesn't hurt. The best part? No elevators, no long hallways - just direct street-level access. This 2-bedroom, 2-bathroom townhouse welcomes you with a 190 sq ft private terrace, perfect for morning coffee or an evening BBQ. Inside, an open-concept layout offers just over 800 sq ft of bright, functional living space. The main floor features a cozy living area anchored by a gas fireplace, a full-sized kitchen with stainless steel appliances, ample storage, and a flexible dining nook for everyday meals. Upstairs, the spacious primary bedroom is a peaceful retreat, while the second bedroom easily adapts as a guest room, home office, or nursery. Each floor has a full bathroom offering convenience and comfort for all lifestyles. With underground parking and an ensuite locker, this home checks every box for urban living. The TTC is just two blocks away, and with the Eglinton Crosstown LRT nearing completion, this already-accessible neighbourhood is about to become one of the most connected in the city. Whether you're a first-time buyer, a young professional, or someone looking for simplicity without compromise, this one delivers - seamlessly blending style, function, and unbeatable location in one of Toronto's most dynamic communities. Offers Anytime!
Inclusions: Existing Refrigerator, Existing Stove, Existing Rangehood, Existing Dishwasher, Existing Stackable Washer and Dryer, Existing Built-In Desk and bookshelf (in second bedroom), Existing built-in media unit and shelving in living room. All existing electric light fixtures and window coverings. Gas fireplace (in as-is condition). Tv and Wall mount.
