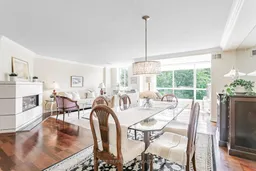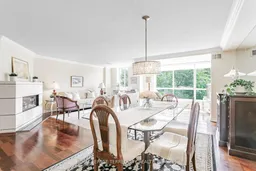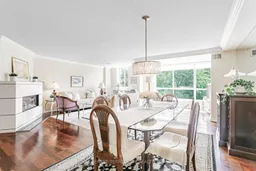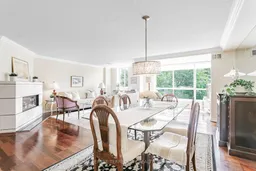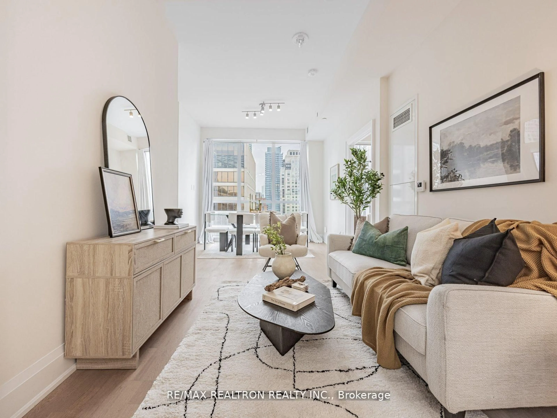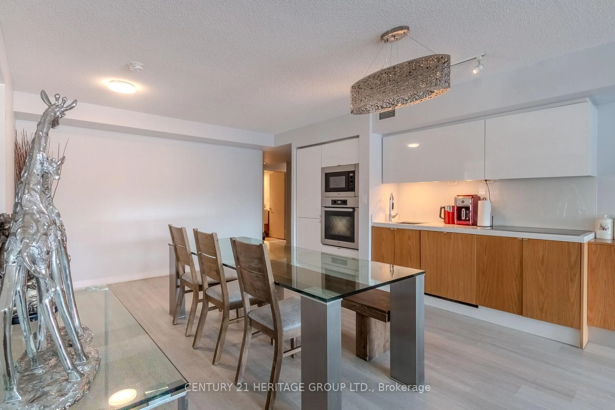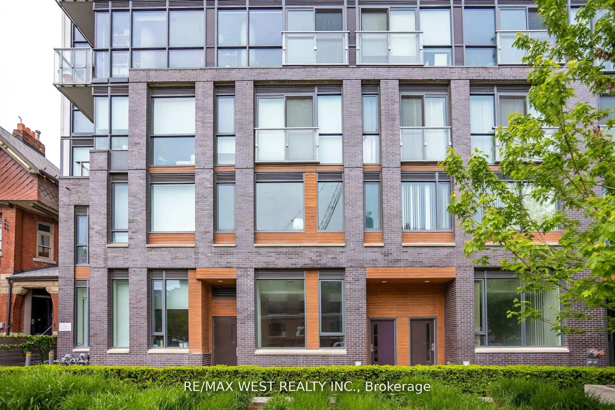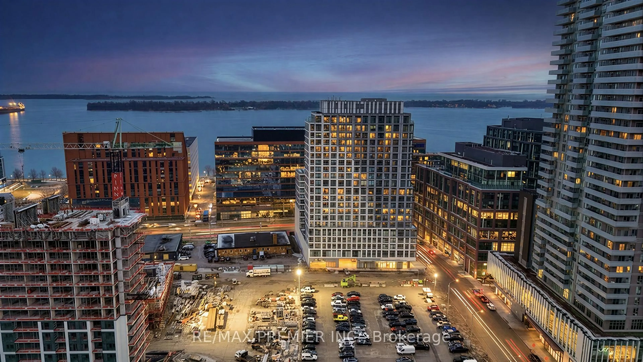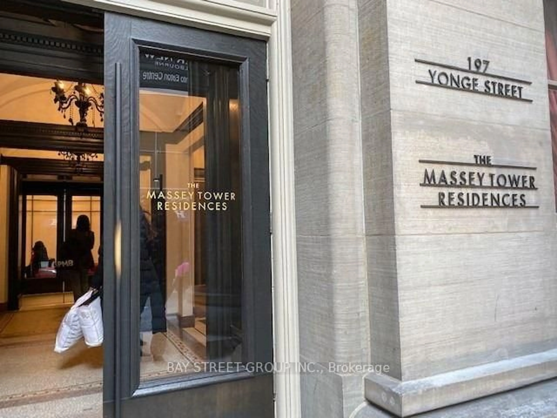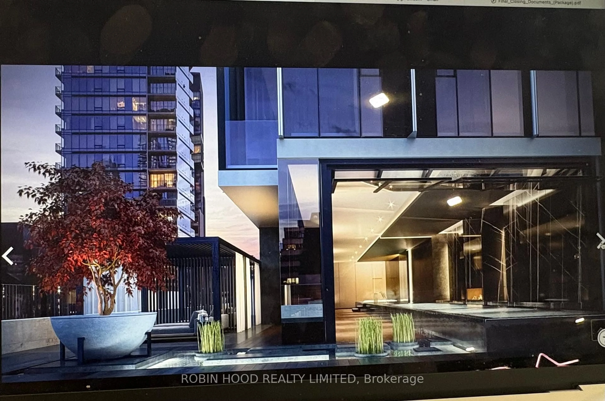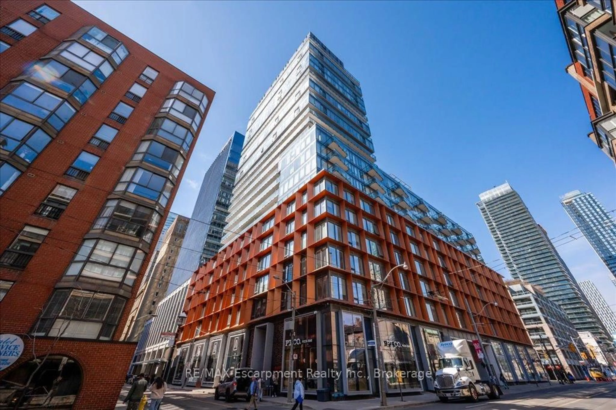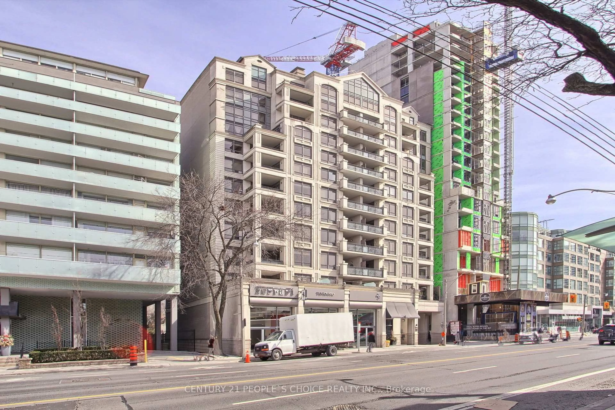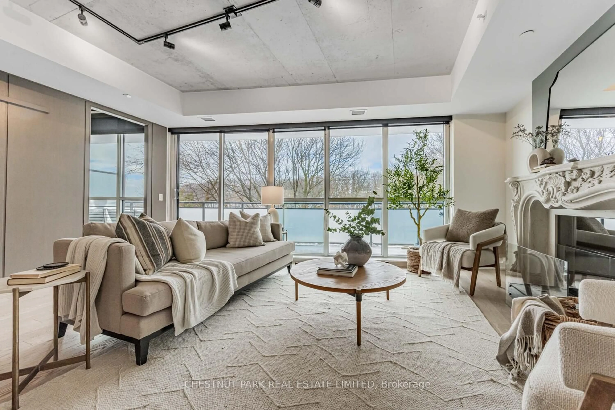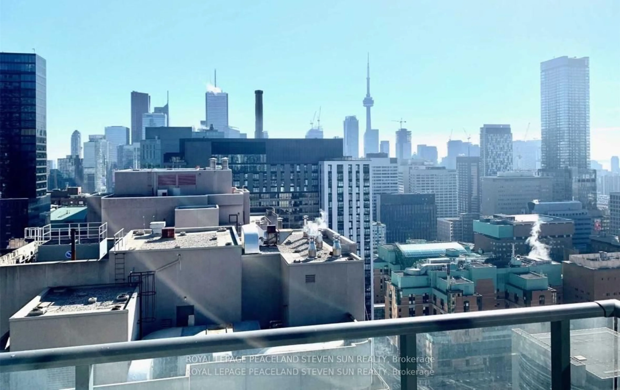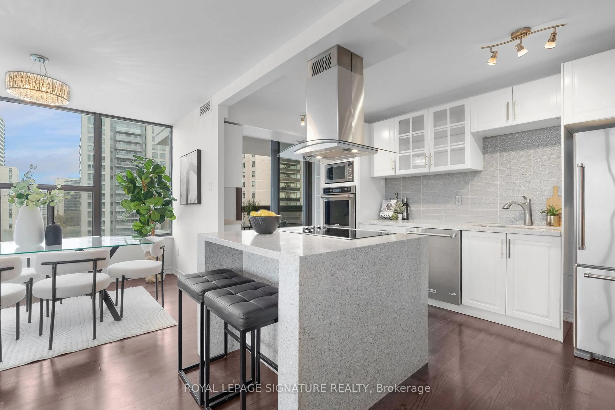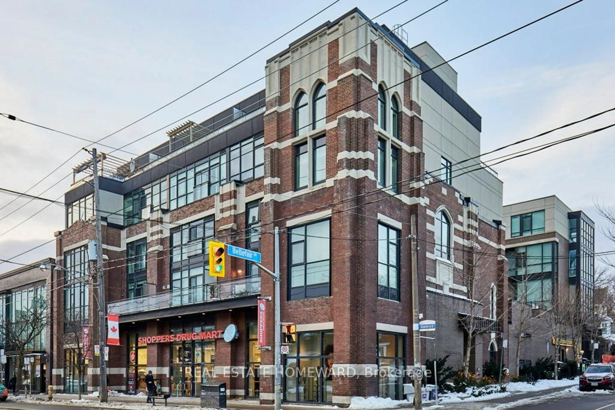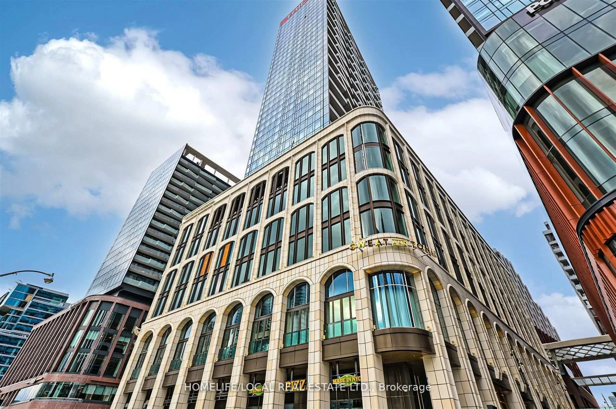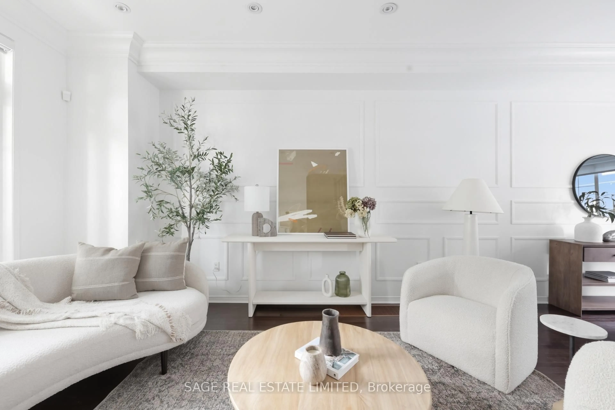Discover timeless elegance and comfort in this rarely offered 2-bedroom residence located in one of Toronto's most sought-after neighbourhoods Yorkville. Set within a quiet, boutique building, this suite offers the perfect blend of upscale urban living and tranquil retreat, ideal for downsizers, professionals, or anyone seeking the best of downtown living. Step inside to a generous open-concept layout designed with flow and functionality in mind. The renovated kitchen features sleek cabinetry, quality countertops, and stainless-steel appliances perfectly appointed for entertaining or everyday cooking. The primary bedroom is a true sanctuary, complete with two walk-in closets for exceptional storage and organization and an ensuite bathroom. The second bedroom is well-sized and flexible, ideal as a guest room, home office, or den. A standout feature of this suite is the sunroom a bright space, separate from the bedrooms, that makes for a peaceful bonus sitting area to enjoy year-round. Enjoy a premium south-facing view that offers quiet treetop and cityscape vistas, bringing in natural light and a sense of calm throughout the home. Situated in a well-managed, low-rise building with a warm community feel, residents enjoy peace and privacy while being just steps from world-class shopping, fine dining, transit, galleries, U of T, and more. Luxury. Location. Lifestyle. This is downtown living at its best.
Inclusions: Fridge, Wall Oven, Built in Microwave, Stove, Dishwasher, Stacked Washer and Dryer, All Electrical Light Fixtures, All Window Coverings
