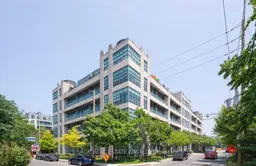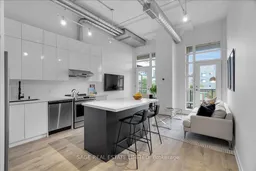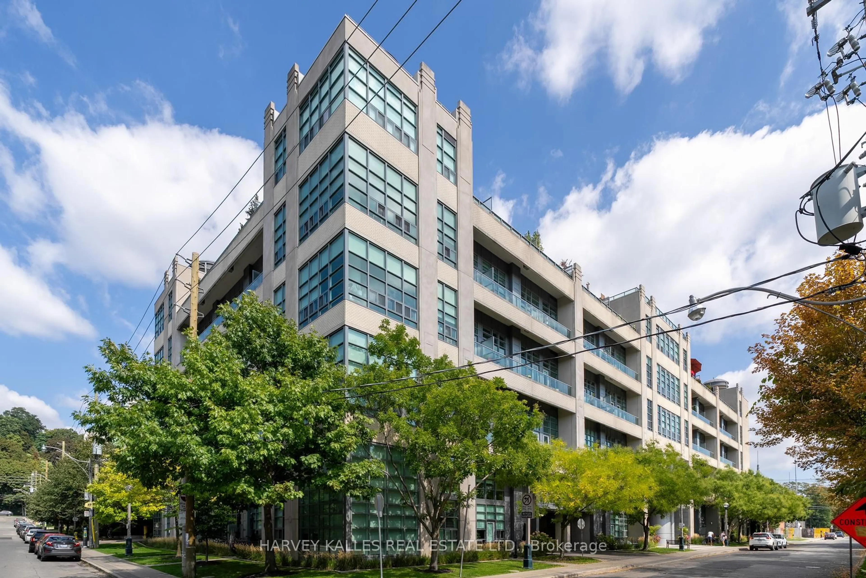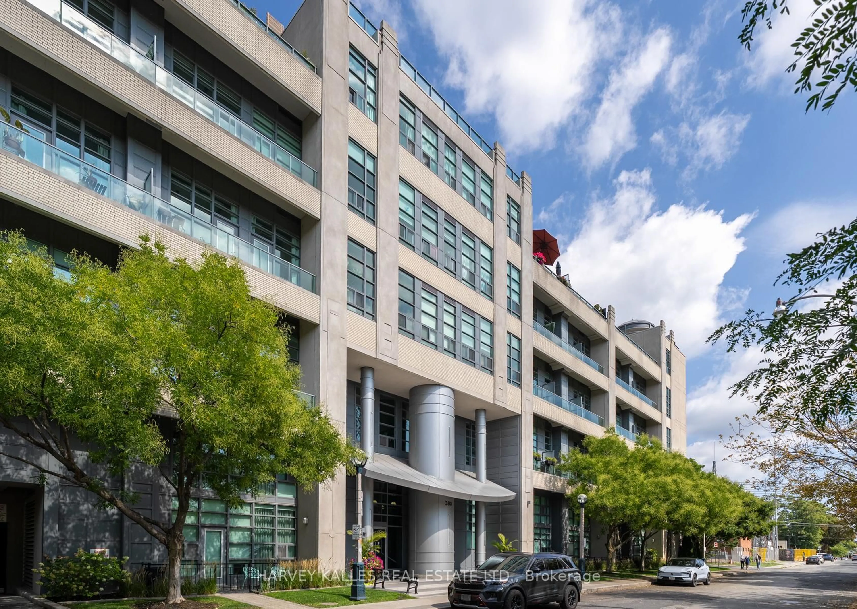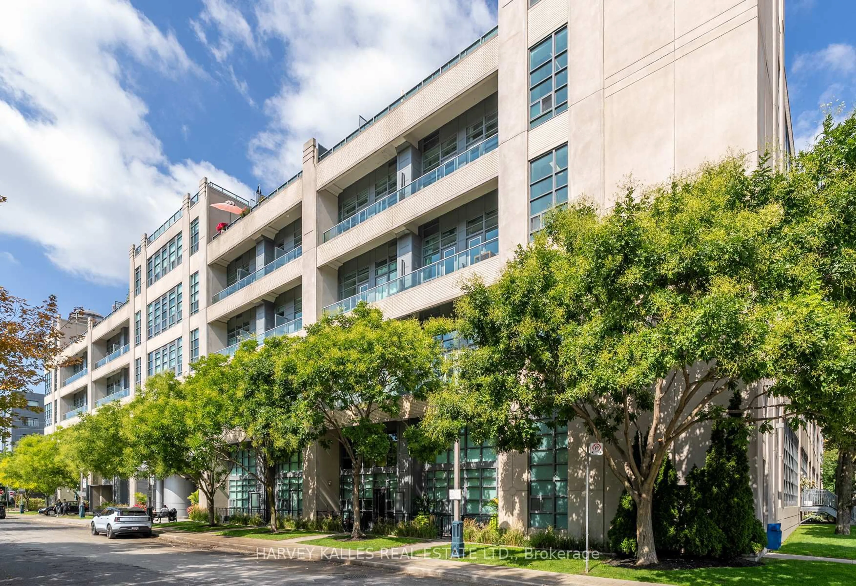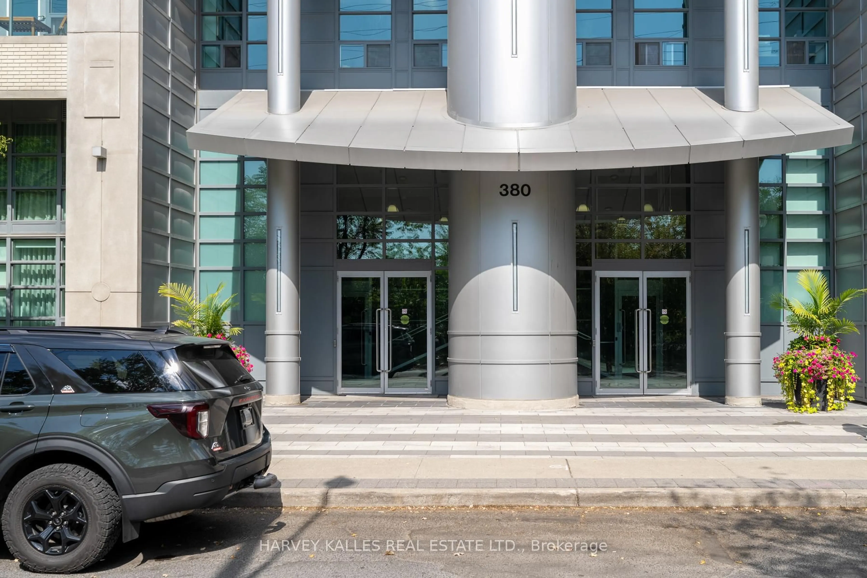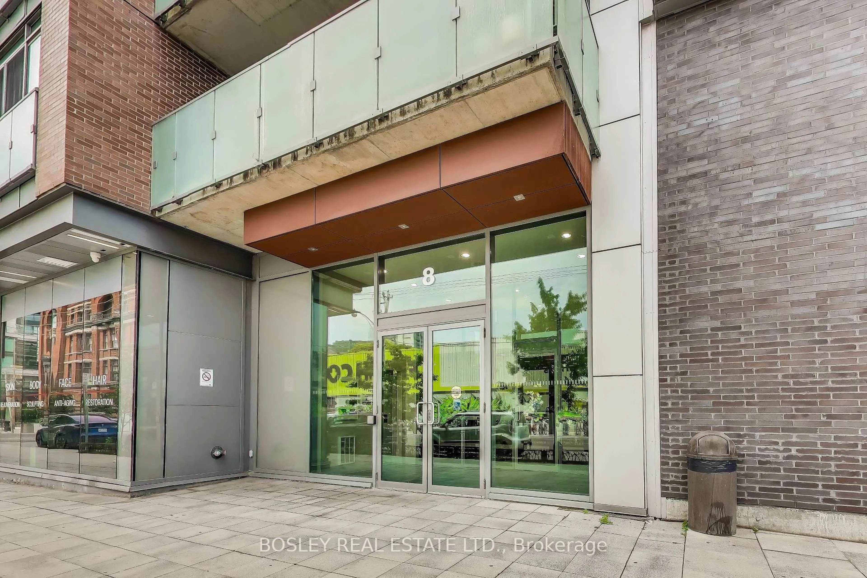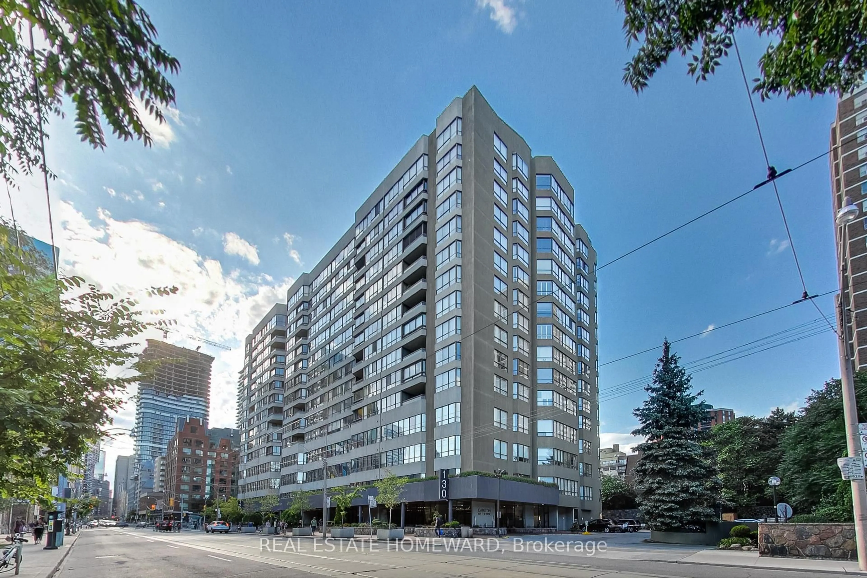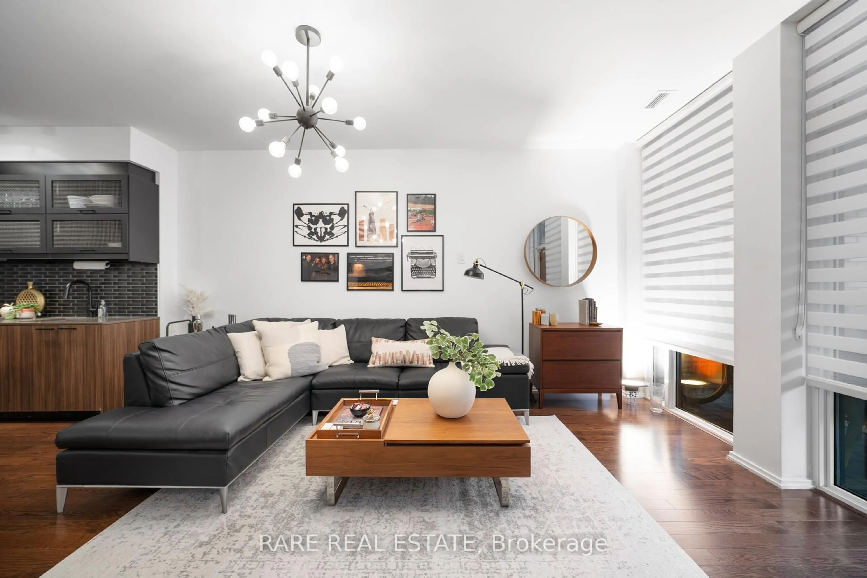380 Macpherson Ave #317, Toronto, Ontario M4V 3E3
Contact us about this property
Highlights
Estimated valueThis is the price Wahi expects this property to sell for.
The calculation is powered by our Instant Home Value Estimate, which uses current market and property price trends to estimate your home’s value with a 90% accuracy rate.Not available
Price/Sqft$944/sqft
Monthly cost
Open Calculator
Description
Welcome home to 380 Macpherson Suite 317. Discover stylish city living in this impressive loft-style 1 Bedroom + Den suite at the sought-after Madison Avenue Lofts, just steps to Casa Loma. This spacious loft has been recently upgraded with a modern kitchen, custom island, and premium flooring throughout. The semi-ensuite bath and serene bedroom, with a generous closet and room for a king-sized bed create a comfortable private retreat. The smart layout also includes a tucked-away, open-concept den, perfect for a home office, nursery, or guest space. With soaring 12-foot ceilings, exposed concrete, ductwork, and oversized windows, the space blends industrial character with modern comfort. Two west-facing balconies overlooking the quiet courtyard provide a peaceful escape in the middle of the city. Residents enjoy top-notch amenities, including 24-hour concierge, a rooftop terrace with BBQs, fitness centre, steam sauna, theatre, and party room. Just a 5-minute walk to Dupont Subway, and steps to George Brown College, U of T, and the vibrant communities of The Annex, Yorkville, and Forest Hill Village. Local shops, dining, and the revitalized Dupont strip are all within easy reach, with excellent walk and bike scores. Underground parking, storage locker, and unlimited Bell Fibe internet are included.
Property Details
Interior
Features
Flat Floor
Kitchen
2.65 x 4.1Stainless Steel Appl / Centre Island / Laminate
Living
2.78 x 4.11Combined W/Dining / W/O To Balcony / Laminate
Primary
3.63 x 3.05Double Closet / Semi Ensuite / Laminate
Bathroom
2.86 x 2.14 Pc Bath / Led Lighting / Granite Floor
Exterior
Features
Parking
Garage spaces 1
Garage type Underground
Other parking spaces 0
Total parking spaces 1
Condo Details
Inclusions
Property History
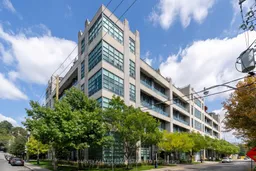 32
32