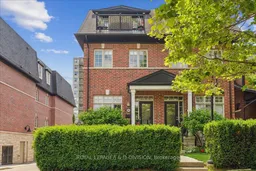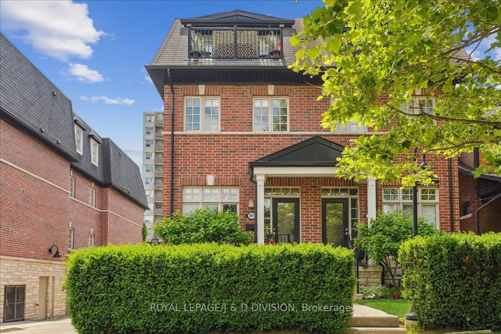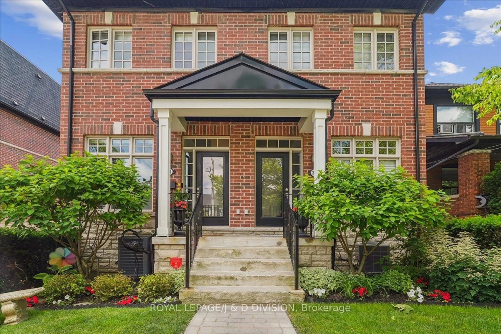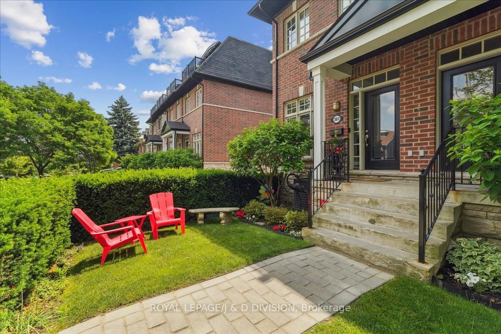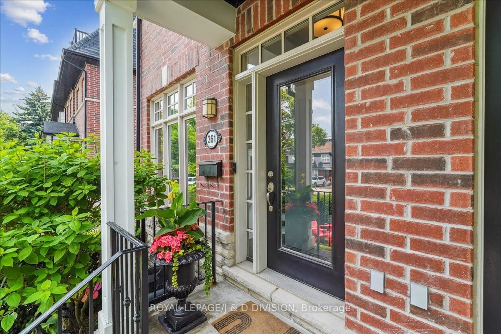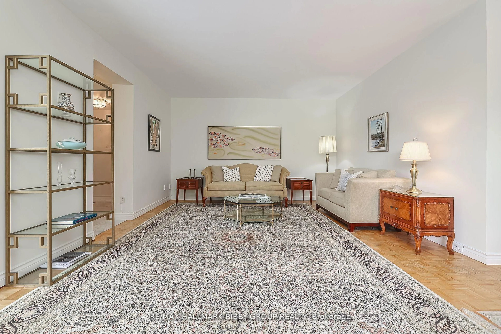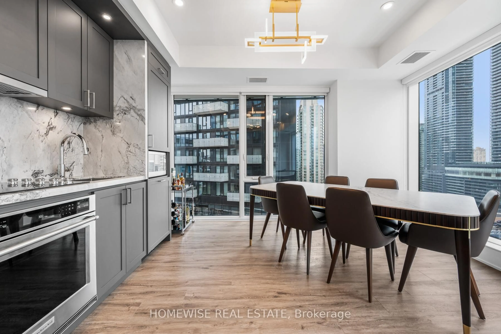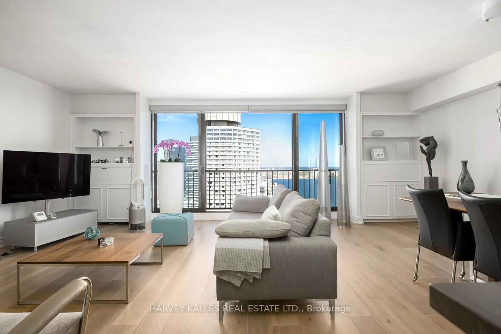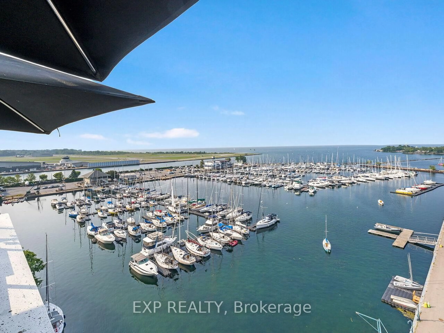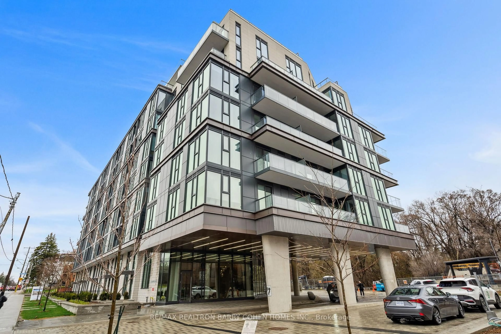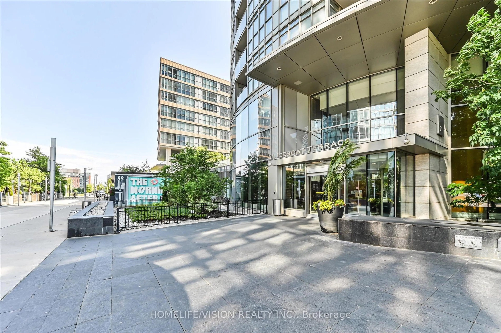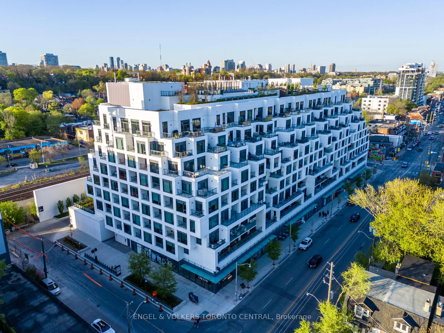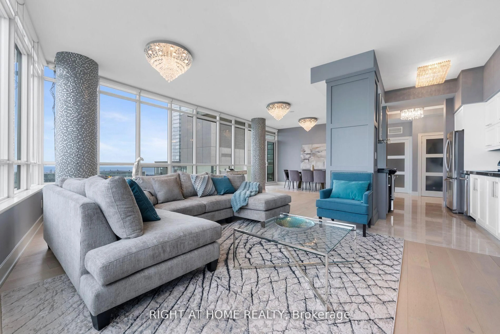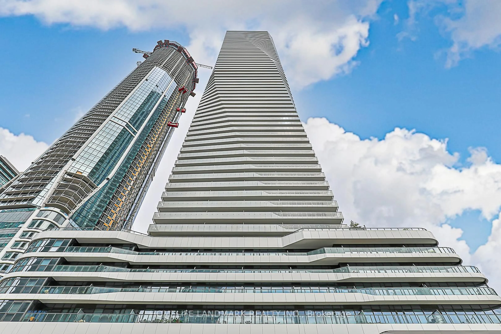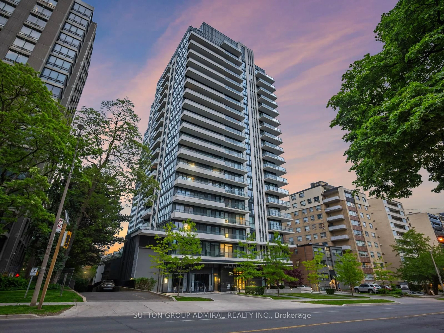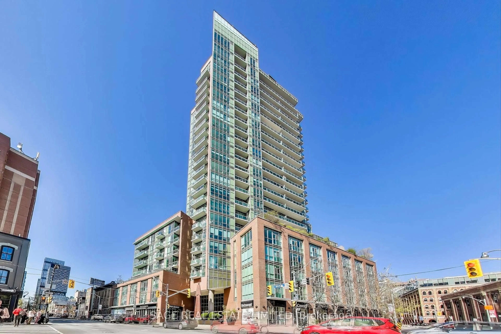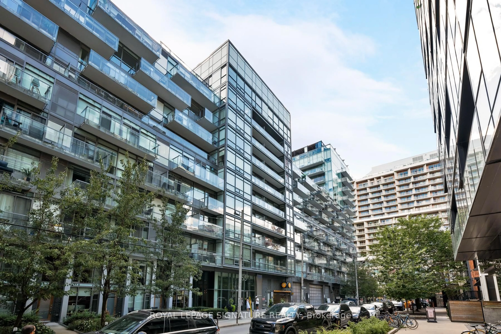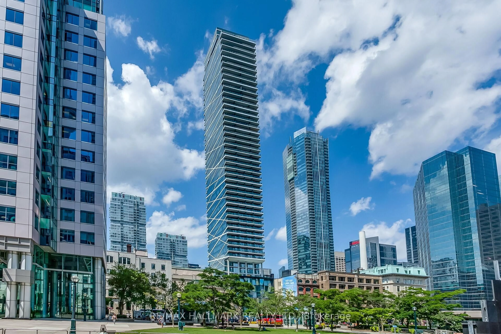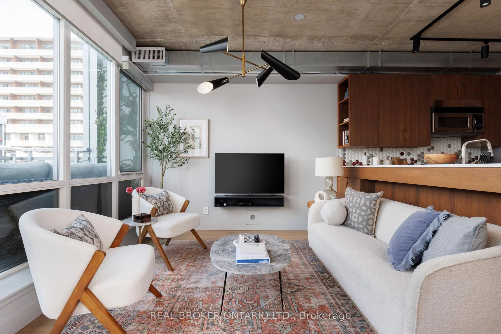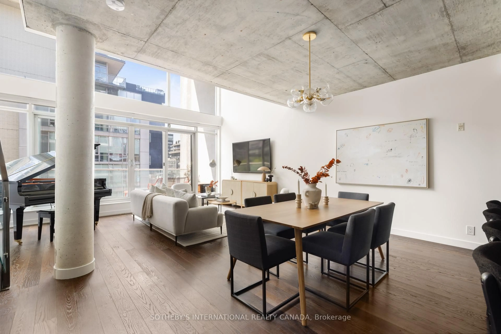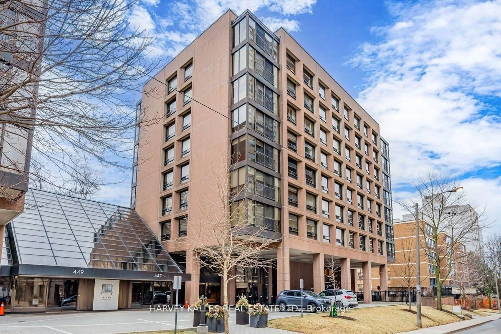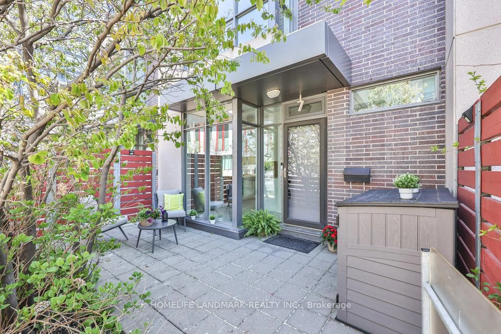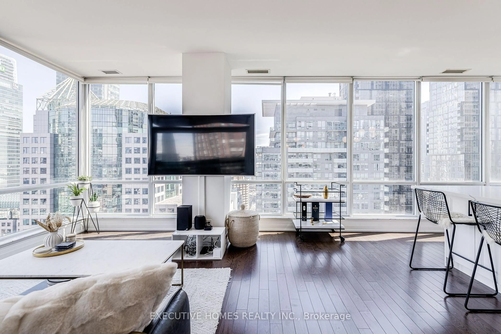361 Roehampton Ave, Toronto, Ontario M4P 1S3
Contact us about this property
Highlights
Estimated valueThis is the price Wahi expects this property to sell for.
The calculation is powered by our Instant Home Value Estimate, which uses current market and property price trends to estimate your home’s value with a 90% accuracy rate.Not available
Price/Sqft$1,062/sqft
Monthly cost
Open Calculator

Curious about what homes are selling for in this area?
Get a report on comparable homes with helpful insights and trends.
+23
Properties sold*
$624K
Median sold price*
*Based on last 30 days
Description
This executive townhome with tasteful modern finishes is nestled in the traditional peaceful neighbourhood setting of the Mt. Pleasant Village community in the heart of Midtown Toronto. Renovated just four years ago, it combines modern luxury with exceptional functionality. As an end unit there is plenty of light to brighten your day. The gourmet kitchen features Bosch stainless steel appliances, quartz waterfall countertop, a wine fridge, a fabulous island with seating, plus a built-in banquette for cozy meals. The home is further enhanced with hardwood floors throughout, pot lights, ceiling speakers, crown moulding, and an elegant electric fireplace on the main floor. The luxury bathrooms and gourmet kitchen are sleek and contemporary. The spa-like primary ensuite with marble accents has a heated floor, large steam shower with rainfall shower head and oval free standing tub for indulgent relaxation. Offering a landscaped front garden or step out to the upper terrace among the treetops to linger, breath deeply and listen to the birds. This home is truly an oasis in the city. With four spacious bedrooms, two and a half baths, and custom built-ins including wall to wall closet in the primary bedroom is ideal for those who appreciate thoughtful design. Two side by side parking spots in the underground garage, proximity to popular city corners and the subway further elevate this townhomes appeal. Located just steps from the soon-to-be-completed Crosstown LRT line stop at Mt. Pleasant, youll enjoy seamless transit access. Plus, the green spaces of Sherwood Park, Blythwood Ravine, Mt. Pleasant Cemetery, and Sunnybrook provide the perfect natural escape. Visit and see so much more in this special home.
Property Details
Interior
Features
Main Floor
Kitchen
4.72 x 3.4Centre Island / Breakfast Bar / hardwood floor
Living
3.05 x 3.81hardwood floor / Open Concept
Dining
2.49 x 3.4hardwood floor / Built-In Speakers / Open Concept
Foyer
0.0 x 0.0Closet / 2 Pc Bath / Tile Floor
Exterior
Features
Parking
Garage spaces 2
Garage type Underground
Other parking spaces 0
Total parking spaces 2
Condo Details
Amenities
Visitor Parking
Inclusions
Property History
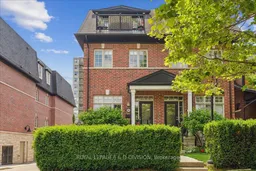 32
32