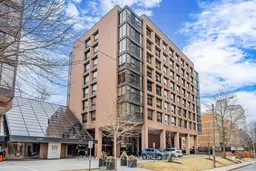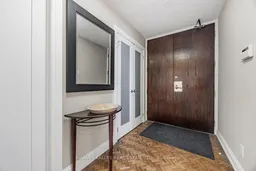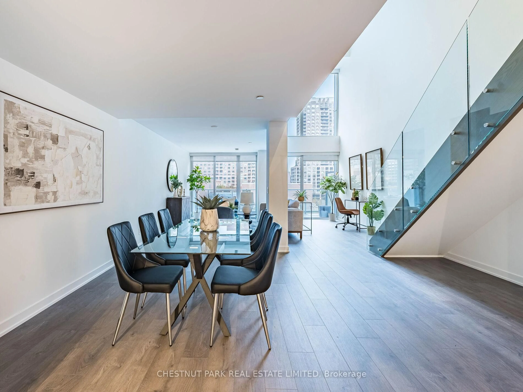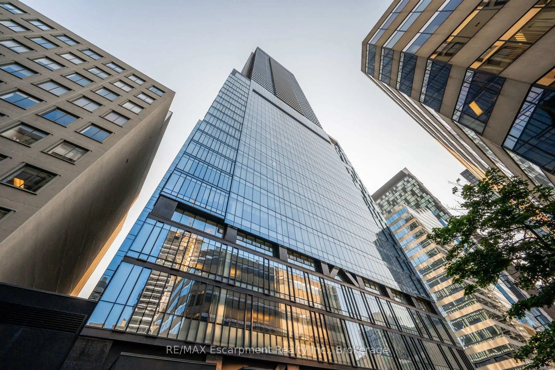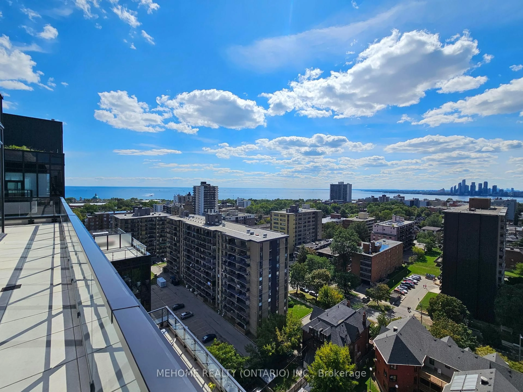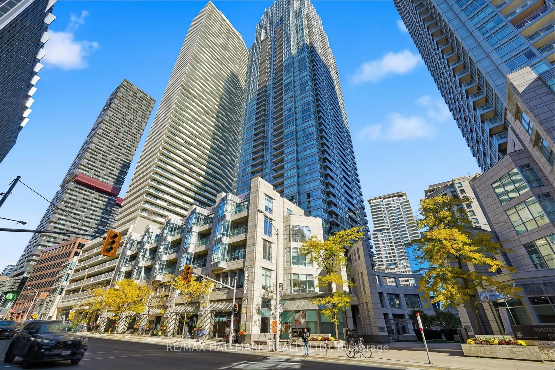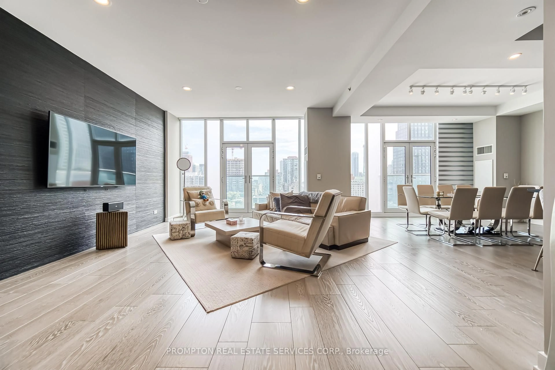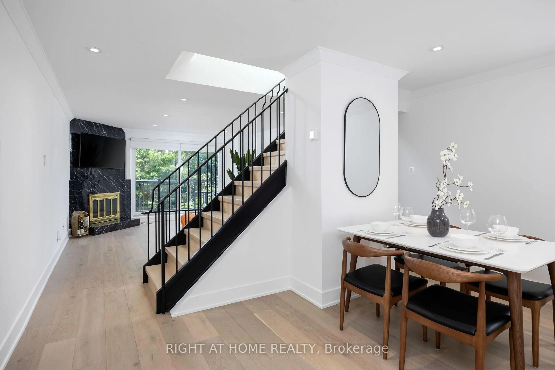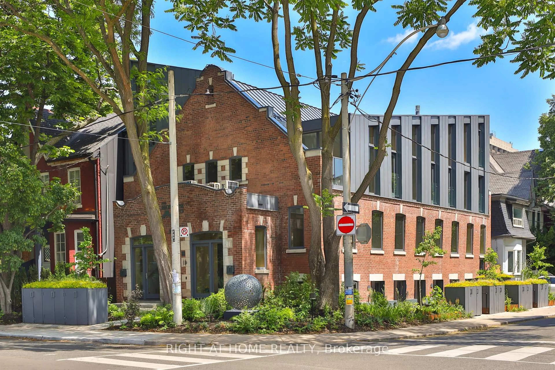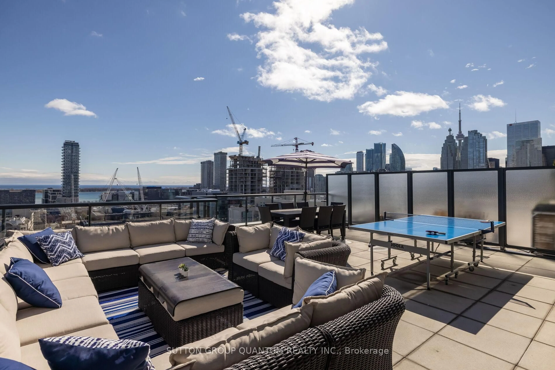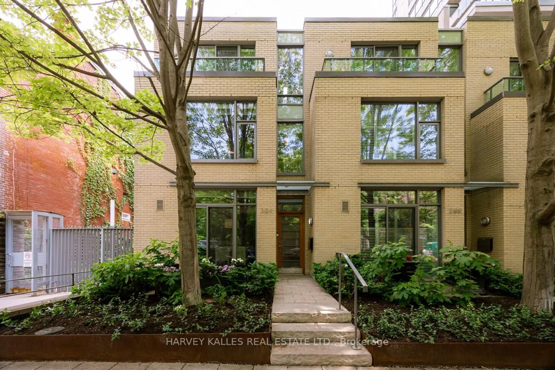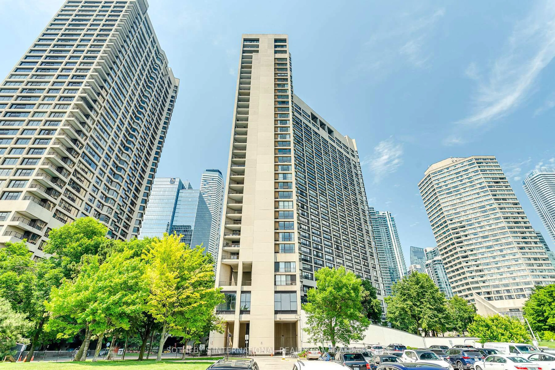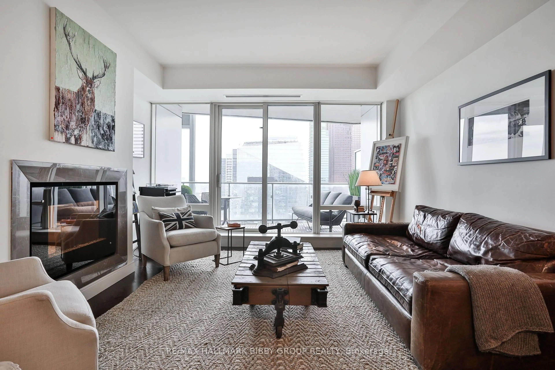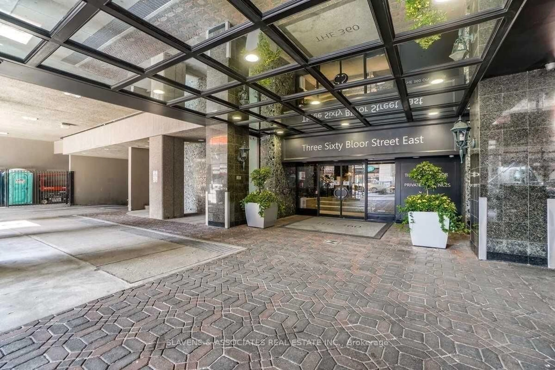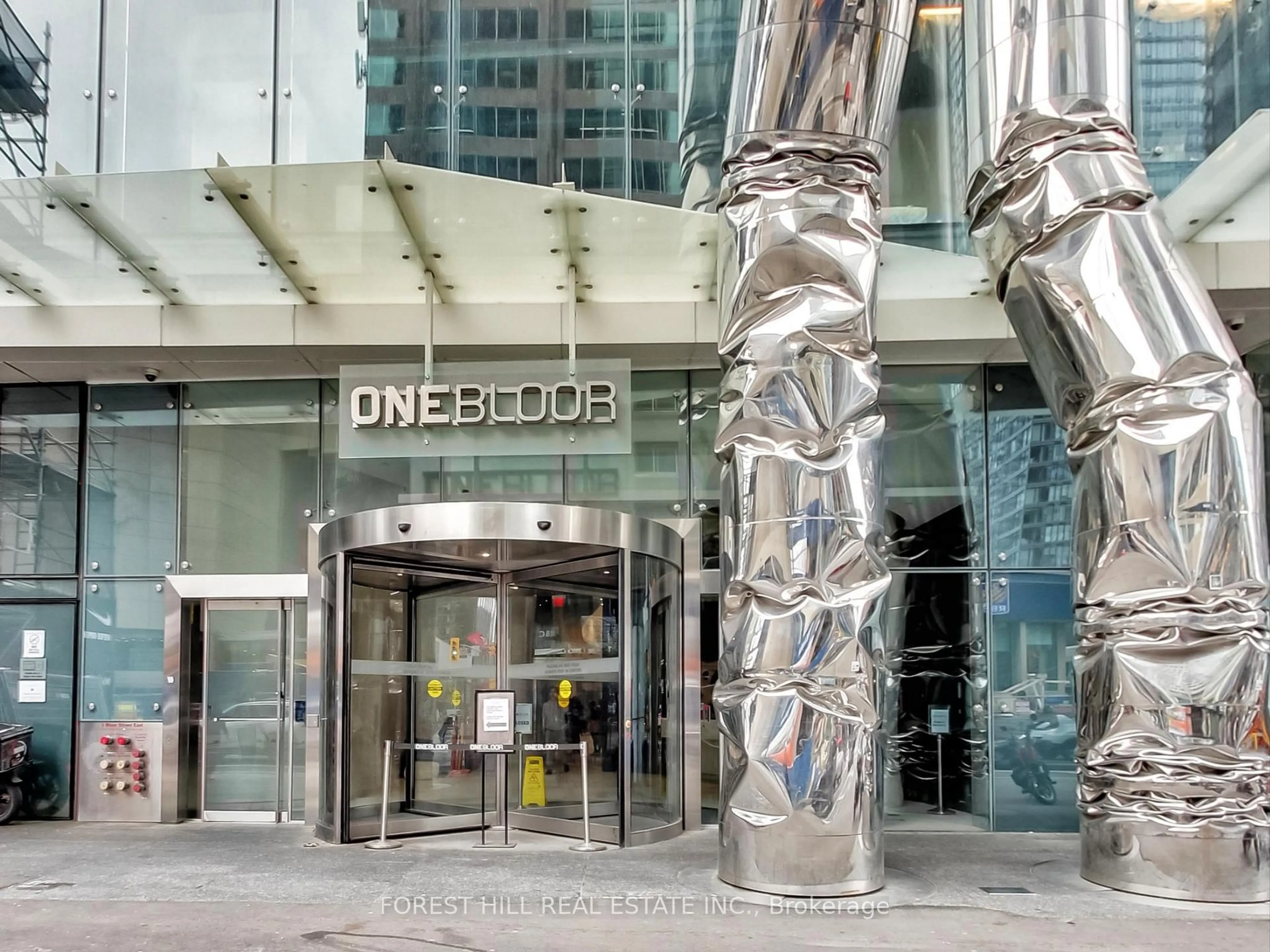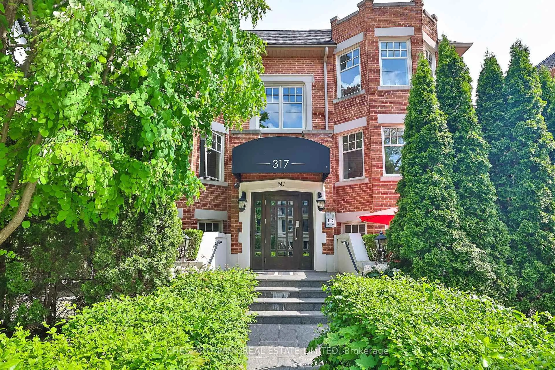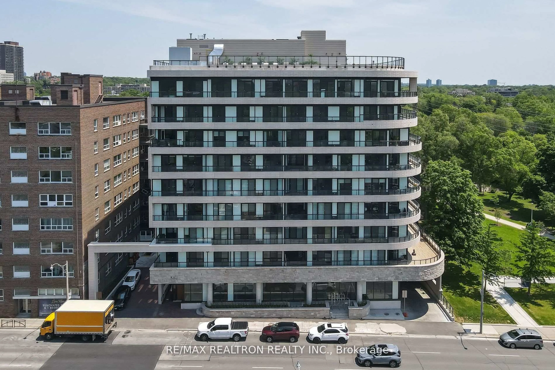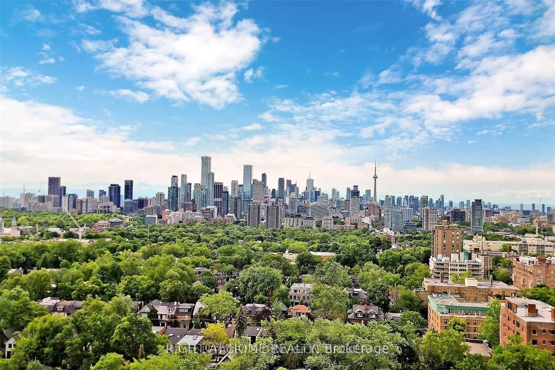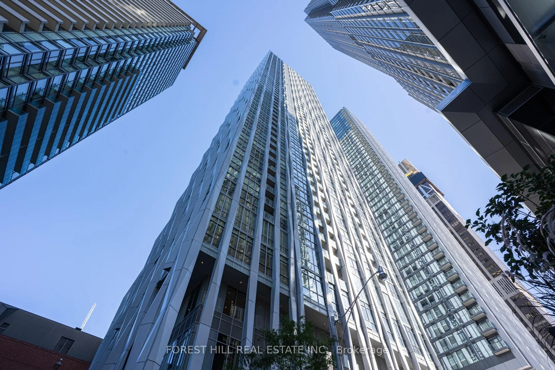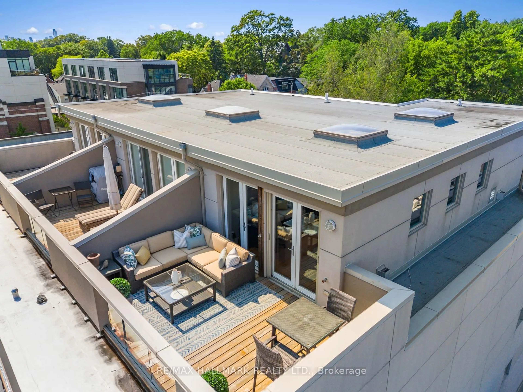Experience The Height of Luxury Living In This Stunning Top-Floor Corner Penthouse In An Exclusive Boutique Building, Perfectly Situated In The Heart Of Forest Hill Village. Spanning 1687 Square Feet, This Beautifully Renovated Residence Is Bathed In Natural Light From Its West And South-Facing Exposure. This Meticulously Designed Home Features 3 Spacious Bedrooms And 3 Elegant Bathrooms, With No Detail Overlooked. The Open-Concept Chefs Kitchen Boasts Miele Appliances, A Sub Zero 700 TC Series Refrigerator/Freezer, And Custom Siematic Cabinetry Throughout The Kitchen, Bathrooms, And Bedrooms. Luxurious Hans Grohe Axor Fixtures Elevate Each Washroom, While Electronic Blinds Add Effortless Convenience. A New Mitsubishi Zuba High-Efficiency Heat Pump Ensures Year-Round Comfort. Located Just Steps From St. Clair WestSubway, Premier Shopping, Fine Dining, And Essential Amenities, This Residence Also Offers Easy Access To Places Of Worship And Public Transit. Indulge In Sophisticated Urban Living InOne Of Torontos Most Sought-After Neighbourhoods.
Inclusions: Miele Integrated Dishwasher, Miele Speed Oven/Microwave, Miele 36 Inch Induction Cooktop, Miele Washer/Dryer, Subzero 700 TC Series Integrated Fridge/Freezer, Mitsubishi Zuba High Efficiency Heat Pump, Siematic Custom Cabinets in Kitchen, Bathrooms, Bedrooms, Hans Grohe Axor Fixtures in washrooms, New Bradford White Hot Water Heater (2024). All Electric Light Fixtures. Note: Copper Design Feature In Kitchen Is Hood Fan & Can Be Replaced W/ Traditional One.
